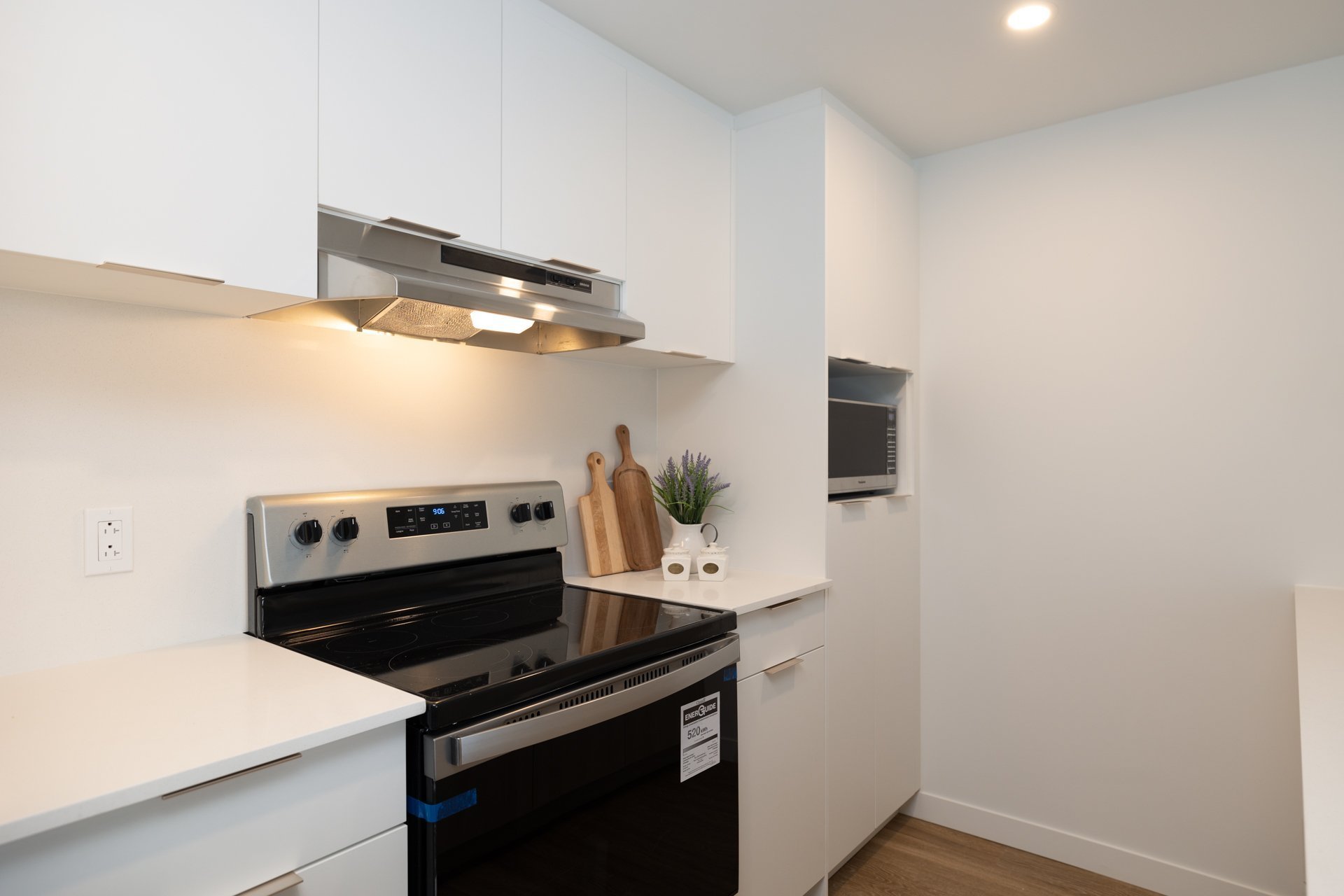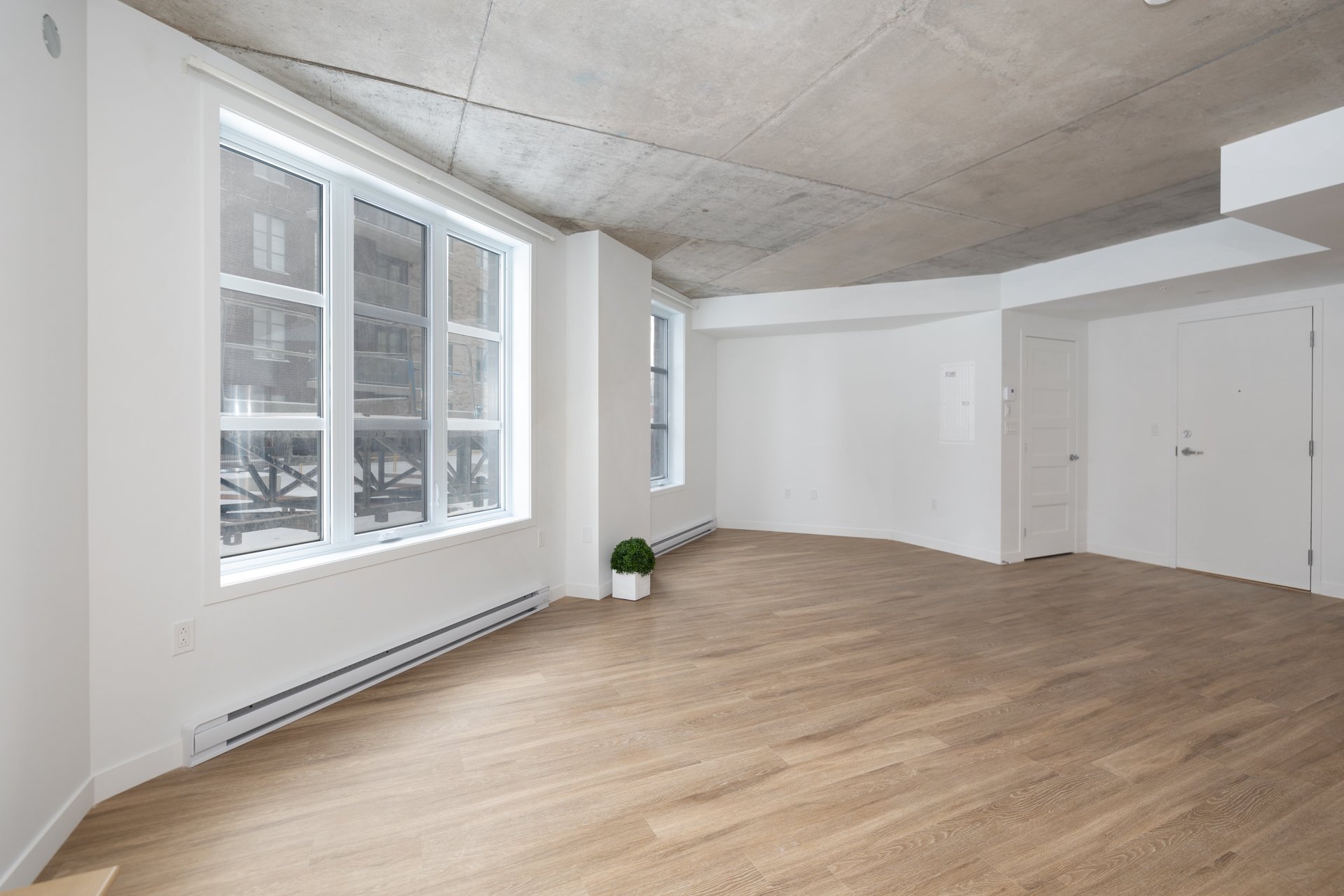5250 Boul. Henri-Bourassa O., apt. 215
Montréal (Saint-Laurent), Nouveau Saint-Laurent/Bois-Franc, H4R0S8Apartment | MLS: 22313105
- 1 Bedrooms
- 1 Bathrooms
- Calculators
- 80 walkscore
Description
A beautiful 3 and half conner condo unit in the most anticipated Curtiss Bravo project in prime Bois-Franc. It features an open concept layout with modern kitchen ,1 bedrooms ,1 bathroom with walking closed .All appliance included. All while located on the intersection of Henri Bourassa and Marcel-Laurin, steps away from numerous services, shops, Bombardier, the future REM, public transportation, etc. The building features an indoor pool, gym, community room, rooftop terrace, exterior pool, interior courtyard and more.
A beautiful 3 and half conner condo unit in the most
anticipated Curtiss Bravo project in prime Bois-Franc. It
features an open concept layout with modern kitchen ,1
bedrooms ,1 bathroom with walking closed .All appliance
included. All while located on the intersection of Henri
Bourassa and Marcel-Laurin, steps away from numerous
services, shops, Bombardier, the future REM, public
transportation, etc. The building features an indoor pool,
gym, community room, rooftop terrace, exterior pool,
interior courtyard and more.
Inclusions : Fridge, stove, dishwasher, washer, dryer, curtain rod.
Exclusions : N/A
| Liveable | 62 MC |
|---|---|
| Total Rooms | 3 |
| Bedrooms | 1 |
| Bathrooms | 1 |
| Powder Rooms | 0 |
| Year of construction | 2022 |
| Type | Apartment |
|---|---|
| Style | Detached |
| Co-ownership fees | $ 3240 / year |
|---|---|
| Municipal Taxes (2023) | $ 2152 / year |
| School taxes (2023) | $ 152 / year |
| lot assessment | $ 30300 |
| building assessment | $ 289600 |
| total assessment | $ 319900 |
Room Details
| Room | Dimensions | Level | Flooring |
|---|---|---|---|
| Living room | 15.4 x 10.8 P | 2nd Floor | Wood |
| Kitchen | 11.11 x 10.6 P | 2nd Floor | Wood |
| Dining room | 10.6 x 9.9 P | 2nd Floor | Wood |
| Bedroom | 10.7 x 10.7 P | 2nd Floor | Wood |
| Bathroom | 4.10 x 11.6 P | 2nd Floor | Ceramic tiles |
| Walk-in closet | 11.6 x 4.10 P | 2nd Floor | Ceramic tiles |
| Laundry room | 5.0 x 3.0 P | 2nd Floor | Wood |
Charateristics
| Heating system | Electric baseboard units |
|---|---|
| Water supply | Municipality |
| Heating energy | Electricity |
| Easy access | Elevator |
| Pool | Indoor |
| Proximity | Highway, Cegep, Hospital, Park - green area, Elementary school, High school, Public transport, Bicycle path, Daycare centre, Réseau Express Métropolitain (REM) |
| Sewage system | Municipal sewer |
| Zoning | Residential |
| Equipment available | Ventilation system, Wall-mounted air conditioning, Partially furnished |
| Restrictions/Permissions | Smoking not allowed, No pets allowed |


























