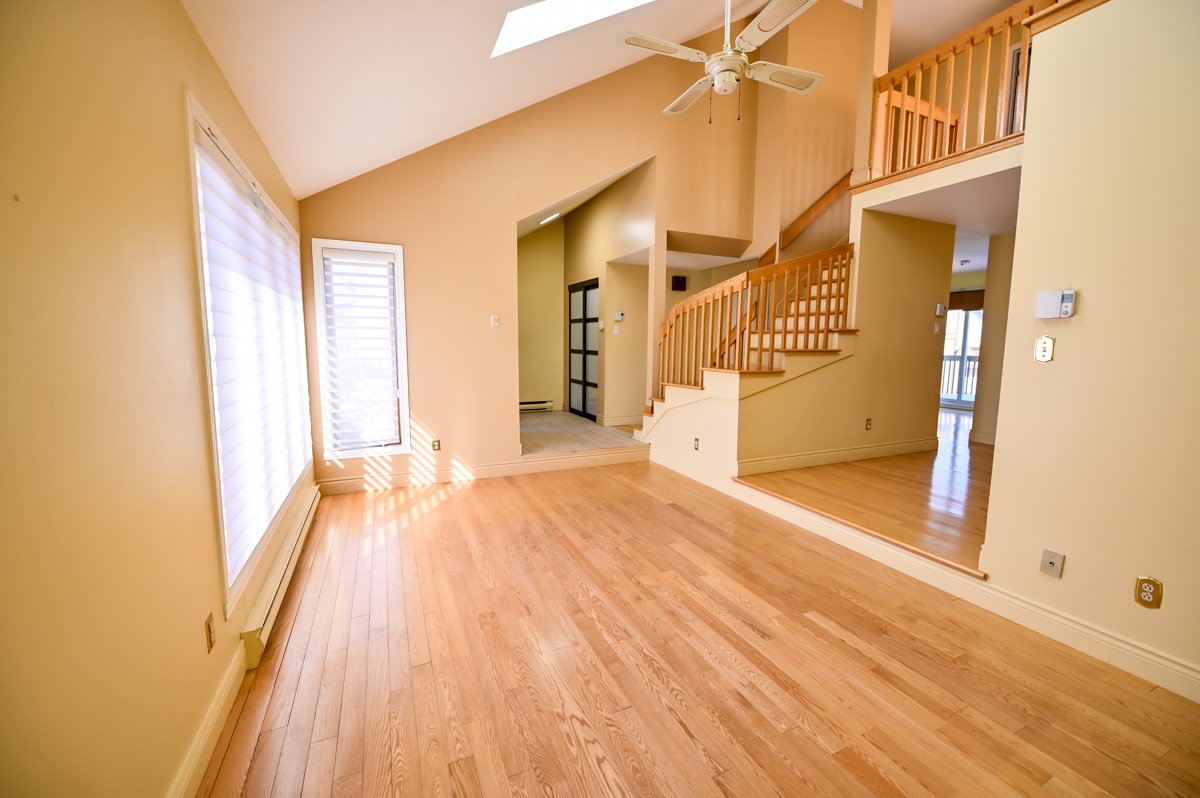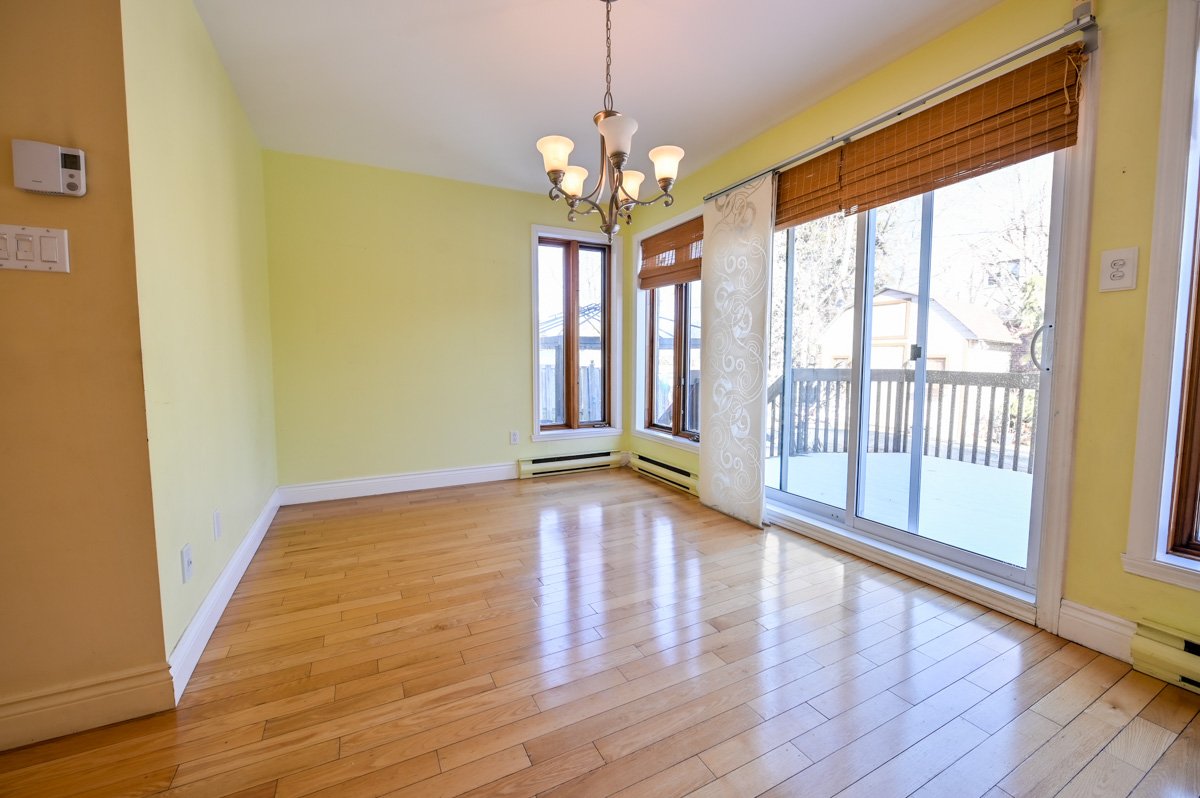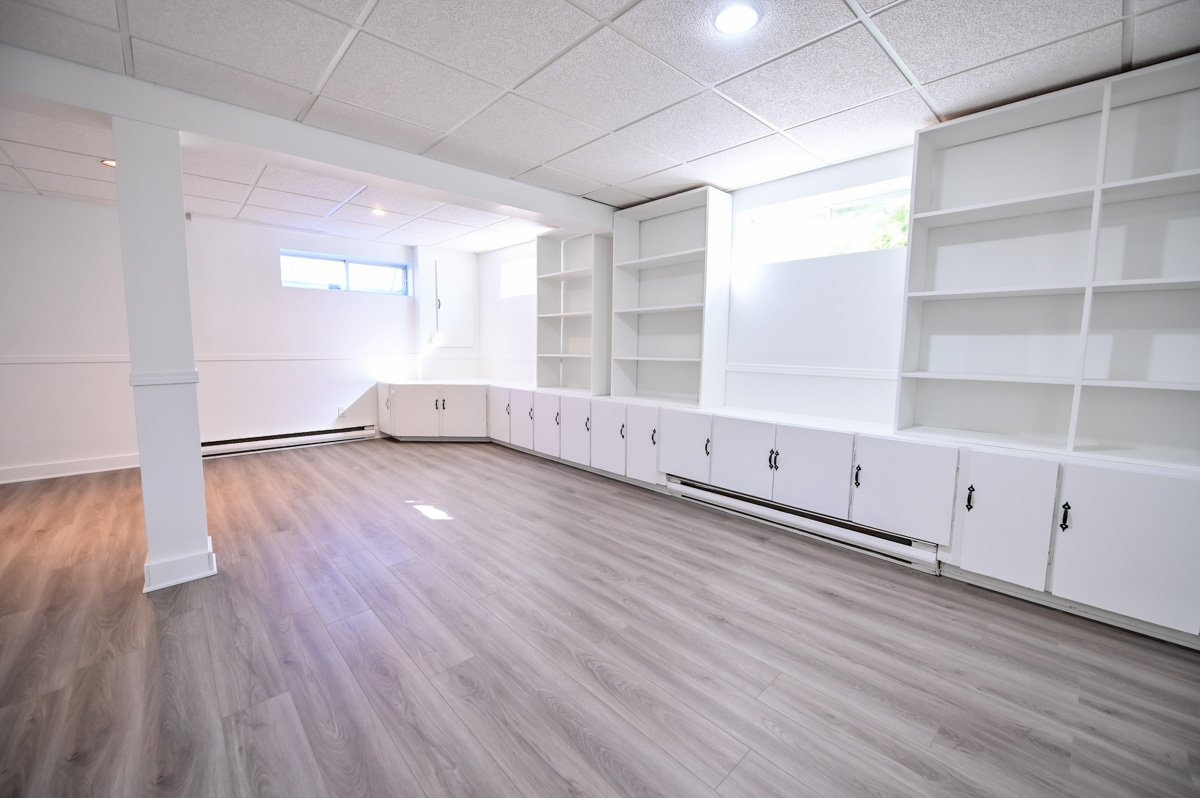- 3 Bedrooms
- 1 Bathrooms
- Video tour
- Calculators
- walkscore
Description
This beautiful two-storey home in Vaudreuil-Dorion offers a perfect blend of modern design and comfortable living. Boasting 3 bedrooms plus a Mezzanine, 1.5 bathrooms, and an open floor plan, this home is ideal for families or those who love to entertain. The finished basement features a large playroom and built-ins, providing extra space for the whole family. Step outside to a private yard with an inground pool, offering a tranquil oasis to relax and unwind. Situated on a quiet street, this bright and spacious home is a rare find in an ideal location. Don't miss it!
This sale is in the homologation process and signing date
cannot happen until this process is complete. The signing
date will have to be contingent on this -
pre-occupancy/rent is an option.
Schools in the area:
Birchwood elementary school
Saint Patrick elementary school
Edgewater Elementary
St Jean Baptiste elementary school
Ste Trinité elementary school
Macdonald high school
Westwood Sr. high school
Echos high school
Inclusions : Fridge, stove, washer, dryer, dishwasher, basement fridge, light fixtures, blinds, gazebo (in garage), all shelving
Exclusions : N/A
| Liveable | N/A |
|---|---|
| Total Rooms | 12 |
| Bedrooms | 3 |
| Bathrooms | 1 |
| Powder Rooms | 1 |
| Year of construction | 1987 |
| Type | Two or more storey |
|---|---|
| Style | Detached |
| Lot Size | 6914 PC |
| Energy cost | $ 3340 / year |
|---|---|
| Municipal Taxes (2024) | $ 2914 / year |
| School taxes (2023) | $ 351 / year |
| lot assessment | $ 188900 |
| building assessment | $ 220200 |
| total assessment | $ 409100 |
Room Details
| Room | Dimensions | Level | Flooring |
|---|---|---|---|
| Living room | 17 x 11.1 P | Ground Floor | Wood |
| Dining room | 12.8 x 12.4 P | Ground Floor | Wood |
| Kitchen | 12.8 x 9.5 P | Ground Floor | Ceramic tiles |
| Family room | 13.5 x 9.5 P | Ground Floor | Wood |
| Washroom | 7.4 x 6.6 P | Ground Floor | Ceramic tiles |
| Primary bedroom | 14.1 x 14.8 P | 2nd Floor | Wood |
| Bedroom | 13.9 x 9.1 P | 2nd Floor | Wood |
| Bedroom | 10.2 x 9.1 P | 2nd Floor | Wood |
| Bathroom | 10.7 x 9.11 P | 2nd Floor | Tiles |
| Mezzanine | 12.9 x 11.4 P | 2nd Floor | Wood |
| Playroom | 15.4 x 26.11 P | Basement | Floating floor |
| Workshop | 10.4 x 26.8 P | Basement | Concrete |
| Cellar / Cold room | 10.11 x 5.6 P | Basement | Concrete |
Charateristics
| Landscaping | Fenced, Land / Yard lined with hedges |
|---|---|
| Heating system | Electric baseboard units |
| Water supply | Municipality |
| Heating energy | Electricity |
| Foundation | Poured concrete |
| Garage | Attached, Single width |
| Rental appliances | Water heater |
| Pool | Other, Inground |
| Proximity | Highway, Cegep, Golf, Hospital, Park - green area, Elementary school, High school, Bicycle path, Cross-country skiing, Daycare centre |
| Bathroom / Washroom | Seperate shower |
| Basement | 6 feet and over, Finished basement |
| Parking | Outdoor, Garage |
| Sewage system | Municipal sewer |
| Roofing | Asphalt shingles |
| Zoning | Residential |
| Equipment available | Wall-mounted air conditioning, Private yard |
| Driveway | Asphalt |































