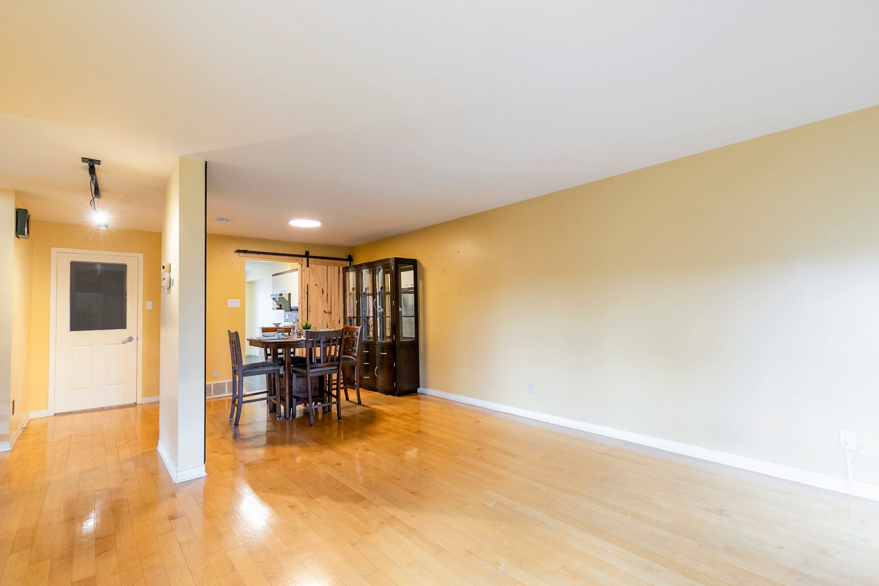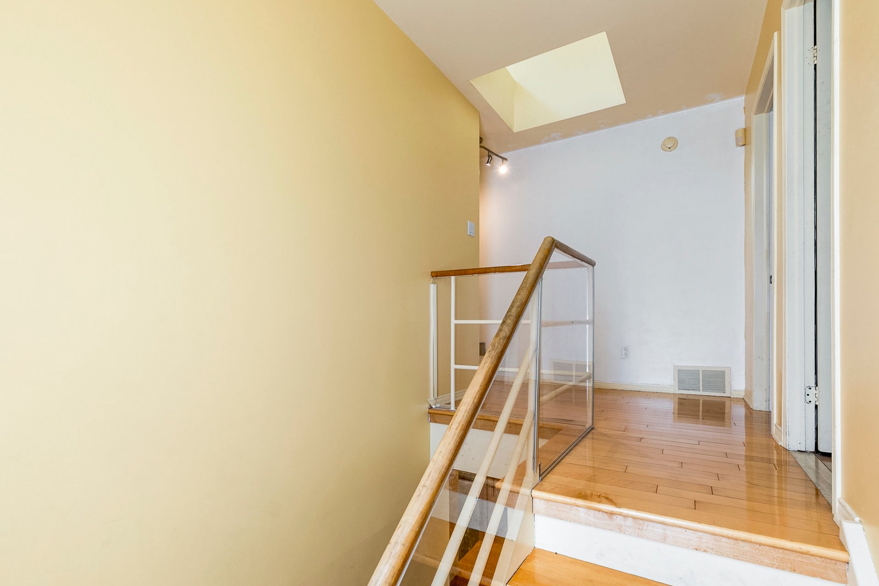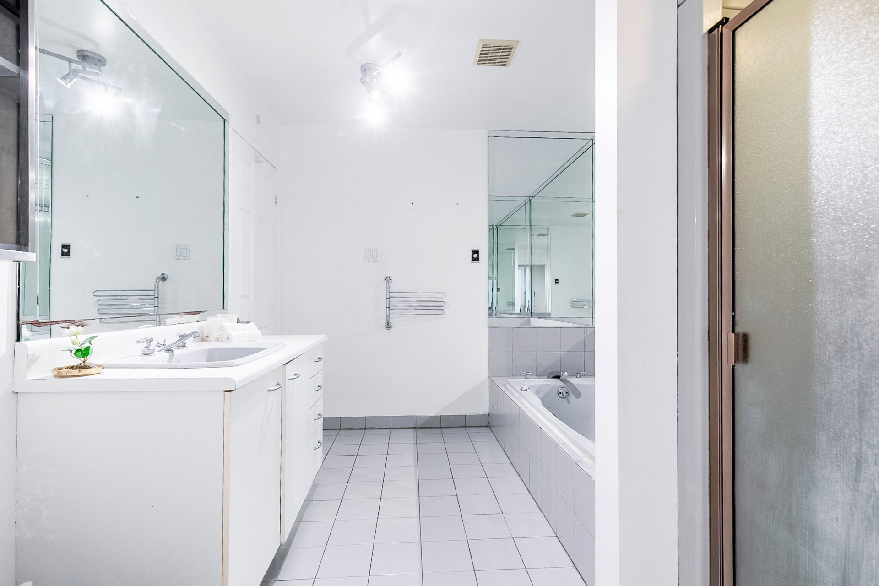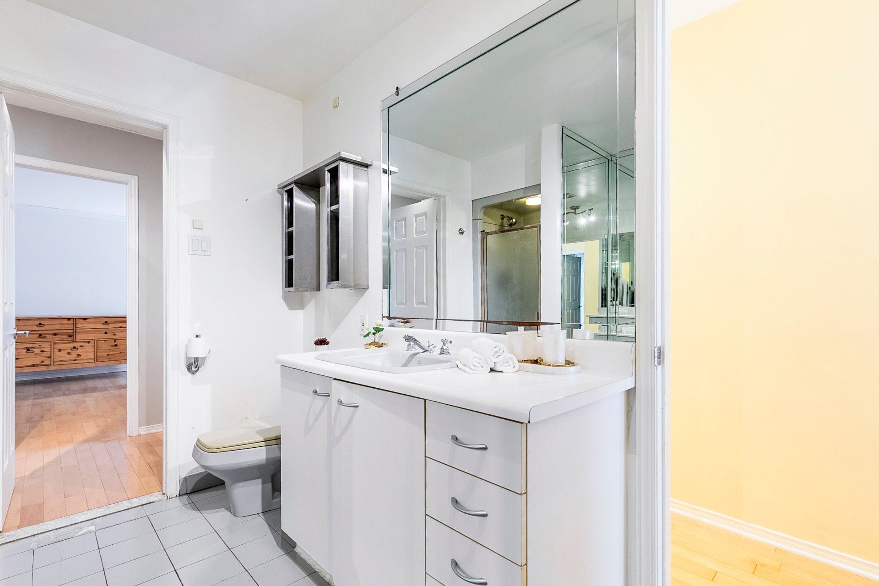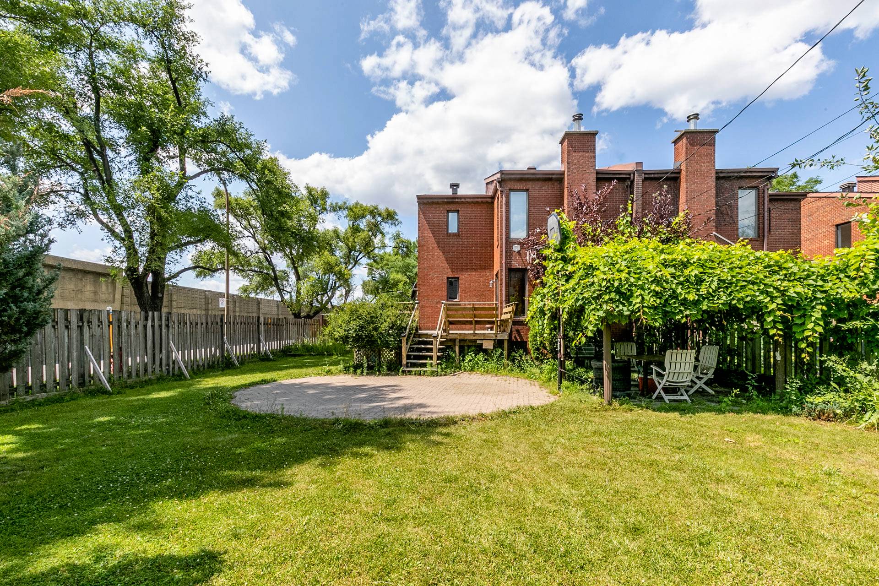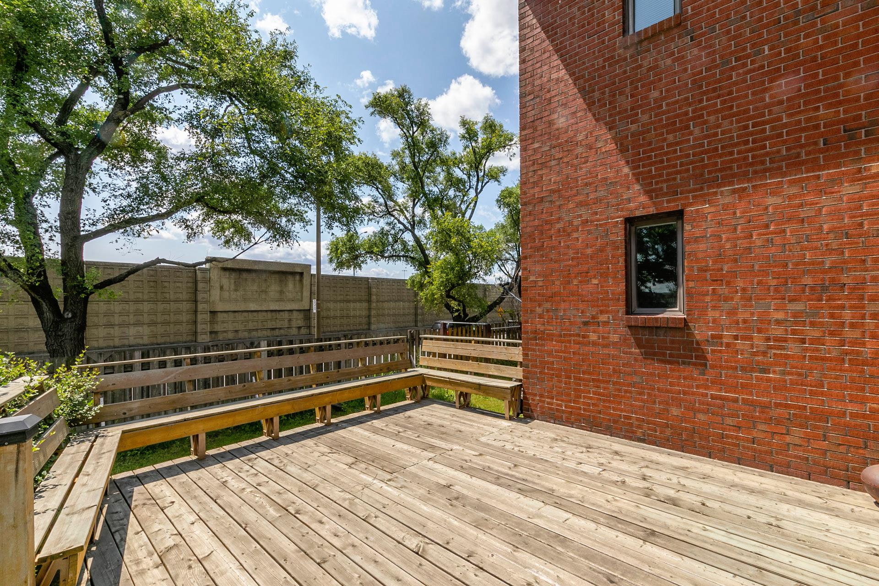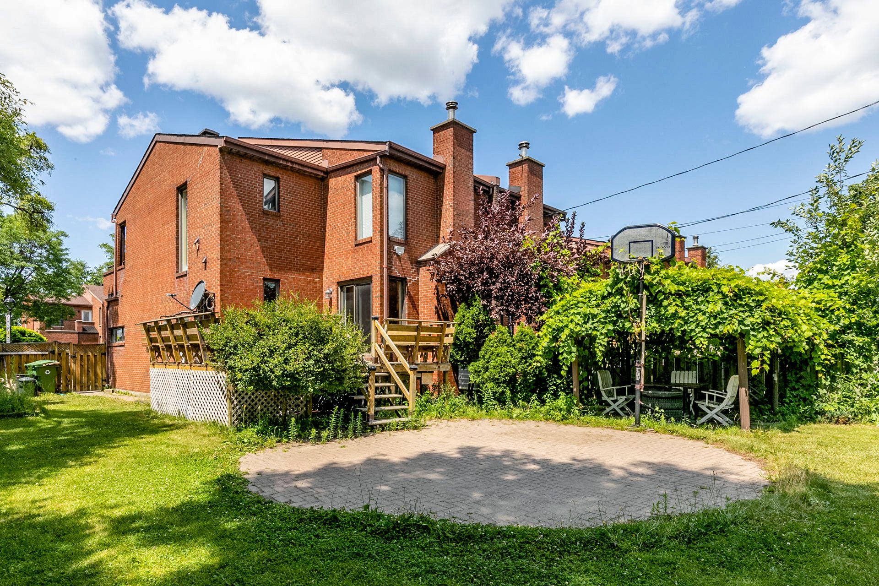7550 Rue Fonteneau
Montréal (Mercier/Hochelaga-Maisonneuve), Mercier, H1K2E3Two or more storey | MLS: 23049252
- 3 Bedrooms
- 2 Bathrooms
- Calculators
- 76 walkscore
Description
Welcome to 7550 rue Fonteneau located in the Mercier sector. This house with 3 bedrooms, a spacious backyard and a large parking lot offers you all the space you need to build your home. A few steps from everything you will need! - Public transportation: Honoré-Beaugrand/Radisson metro, bus 18 Beaubien, bus 28 Honoré-Beaugrand - Shopping centers: Place Versailles, Galeries d'Anjou - Parks and attractions: Promenade Bellerive, Parc Maisonneuve, Biodôme. Do not miss the chance to acquire this property that provides a perfect balance between accessibility and quality of life!
Welcome to 7550 rue Fonteneau located in the Mercier
sector. This house with 3 bedrooms, a spacious backyard and
a large parking lot offers you all the space you need to
build your home.
A few steps from everything you will need!
- Public transportation: Honoré-Beaugrand/Radisson metro,
bus 18 Beaubien, bus 28 Honoré-Beaugrand
- Shopping centers: Place Versailles, Galeries d'Anjou
- Parks and attractions: Promenade Bellerive, Parc
Maisonneuve, Biodôme.
Don't miss the chance to acquire this property that
provides a perfect balance between accessibility and
quality of life!
Inclusions :
Exclusions : N/A
| Liveable | N/A |
|---|---|
| Total Rooms | 7 |
| Bedrooms | 3 |
| Bathrooms | 2 |
| Powder Rooms | 2 |
| Year of construction | 1985 |
| Type | Two or more storey |
|---|---|
| Style | Semi-detached |
| Dimensions | 47x25 P |
| Lot Size | 5343 PC |
| Municipal Taxes (2024) | $ 4946 / year |
|---|---|
| School taxes (2024) | $ 604 / year |
| lot assessment | $ 759400 |
| building assessment | $ 0 |
| total assessment | $ 759400 |
Room Details
| Room | Dimensions | Level | Flooring |
|---|---|---|---|
| Living room | 14 x 13.7 P | Ground Floor | Wood |
| Dining room | 14.9 x 10.7 P | Ground Floor | Wood |
| Kitchen | 11 x 8.6 P | Ground Floor | Ceramic tiles |
| Dinette | 7 x 8.6 P | Ground Floor | Ceramic tiles |
| Washroom | 4 x 5 P | Ground Floor | Ceramic tiles |
| Primary bedroom | 14.7 x 13 P | 2nd Floor | Wood |
| Bedroom | 12.2 x 9.9 P | 2nd Floor | Wood |
| Bedroom | 10.10 x 9.9 P | 2nd Floor | Wood |
| Bathroom | 9.9 x 8 P | 2nd Floor | Ceramic tiles |
| Laundry room | 6 x 5 P | 2nd Floor | Ceramic tiles |
| Family room | 30.5 x 15 P | Basement | Parquetry |
| Washroom | 4 x 4 P | Basement | Ceramic tiles |
| Other | 6 x 8 P | Basement | Concrete |
Charateristics
| Driveway | Plain paving stone |
|---|---|
| Landscaping | Fenced, Landscape |
| Heating system | Air circulation |
| Water supply | Municipality |
| Heating energy | Electricity |
| Foundation | Poured concrete |
| Garage | Heated, Detached, Fitted, Single width |
| Siding | Brick |
| Distinctive features | Wooded lot: hardwood trees, Street corner |
| Proximity | Highway, Cegep, Hospital, Park - green area, Elementary school, High school, Public transport, University, Daycare centre |
| Bathroom / Washroom | Seperate shower |
| Basement | 6 feet and over, Finished basement, Separate entrance |
| Parking | Outdoor, Garage |
| Sewage system | Municipal sewer |
| Roofing | Asphalt shingles |
| Zoning | Residential |








