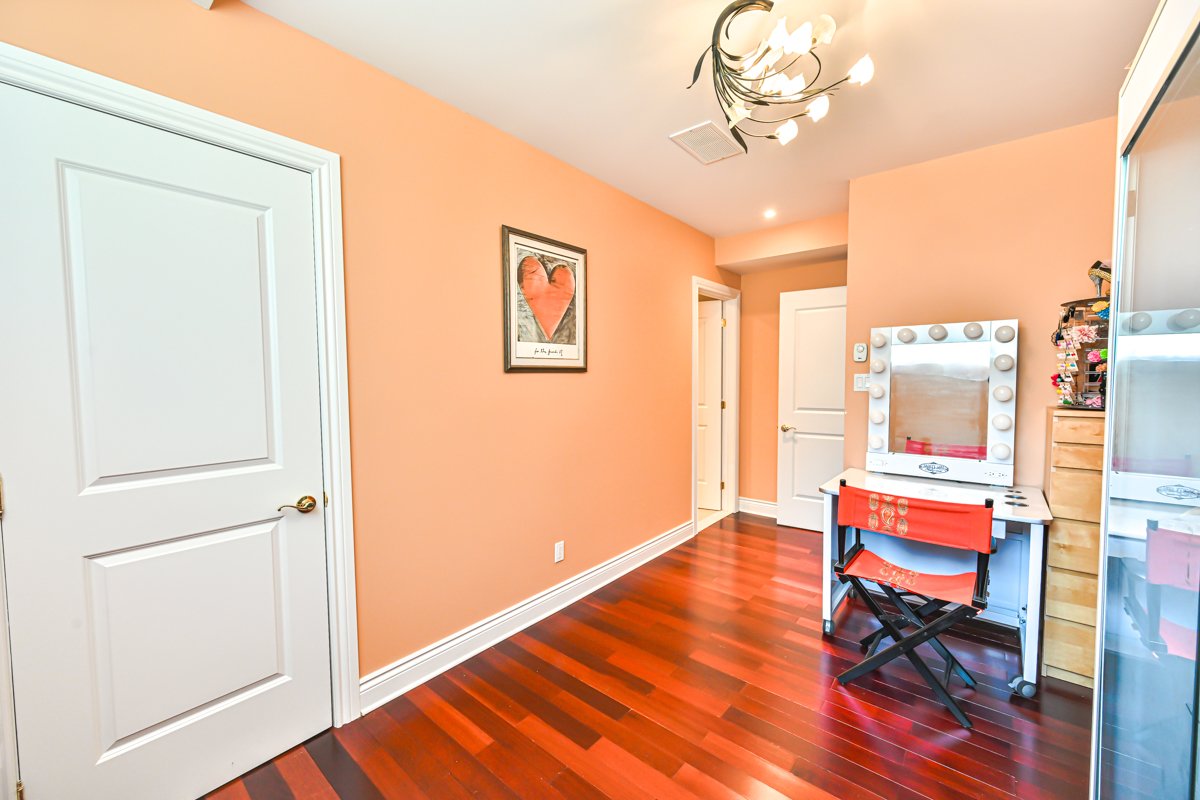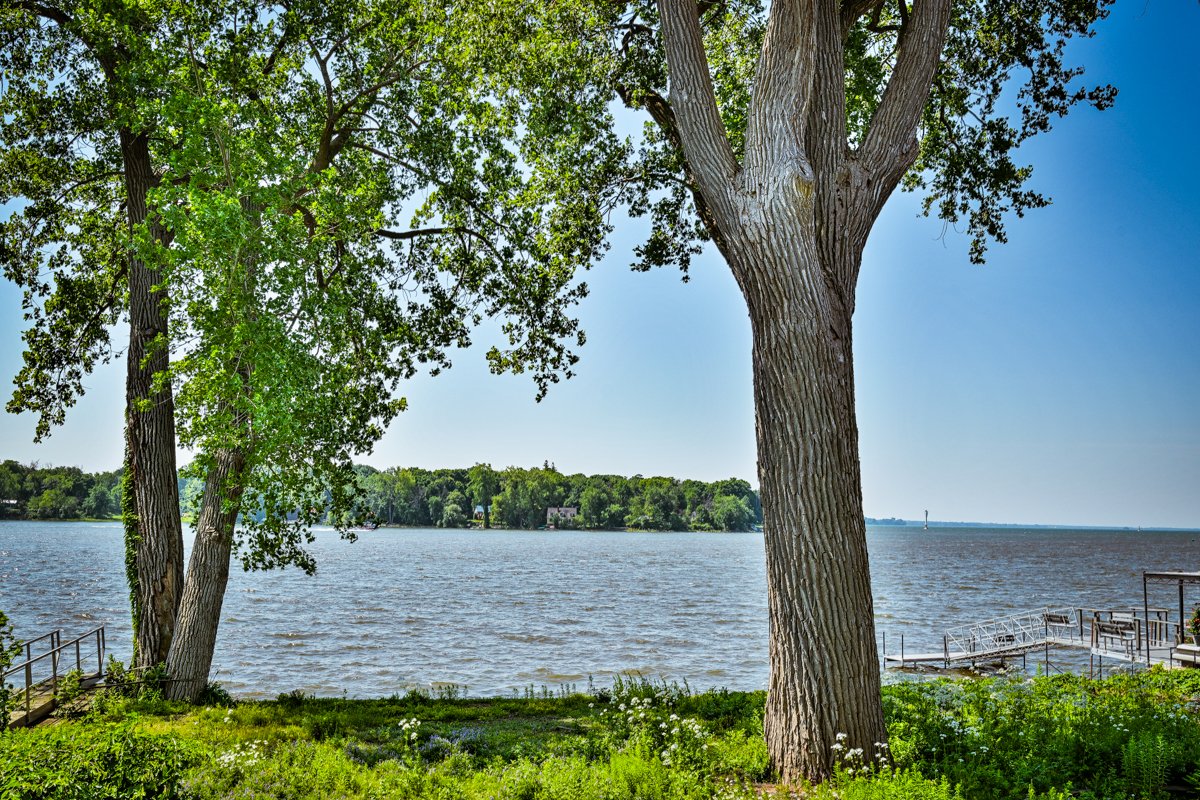- 6 Bedrooms
- 4 Bathrooms
- Calculators
- 77 walkscore
Description
This Dorval waterfront home features 5+1 bedrooms and 4+2 bathrooms, with all upstairs bedrooms having an ensuite or Jack and Jill bathroom. It boasts wood and ceramic floors throughout, a huge 4-car garage, and a walk-out basement complete with a playroom, cinema room/studio, indoor pool, laundry area, and yard access. This property offers a unique opportunity to transform it into your dream home with some love and care.
Waterfront Property in Dorval - ready for your personal
touch.
This spacious Dorval home offers generous living space with
stunning water views. Featuring 5+1 bedrooms and 4+2
bathrooms, this home is designed for ultimate comfort and
elegance, come make it your own!
**Main Features:**
- **Bedrooms:** All 5 bedrooms have ensuite bathrooms,
ensuring privacy and convenience.
- **Bathrooms:** Four full bathrooms and two half-bathrooms.
- **Hardwood Floors:** Elegant hardwood floors throughout
the home add warmth and sophistication.
- **Designer Kitchen:** A state-of-the-art kitchen with
integrated appliances, granite countertops, and an eat-in
area perfect for family gatherings.
- **Grand Staircase:** A striking staircase that serves as
the centerpiece of the home, leading to generously sized
rooms.
- **Vast Entrance:** A spacious and welcoming entrance that
sets the tone for this luxurious property with water views
from the minute you walk through the door.
**Lower Level:**
- **Huge Walk-Out Basement:** A versatile space that
includes an indoor pool, cinema room, and direct access to
the yard, perfect for entertaining or relaxing.
This home combines luxury with practical amenities,
offering a perfect blend of comfort and style in a
sought-after Dorval location. Don't miss the opportunity to
make this stunning property your own.
Inclusions : appliances
Exclusions : Chandeliers, curtains, rods
| Liveable | N/A |
|---|---|
| Total Rooms | 18 |
| Bedrooms | 6 |
| Bathrooms | 4 |
| Powder Rooms | 2 |
| Year of construction | 2007 |
| Type | Two or more storey |
|---|---|
| Style | Detached |
| Lot Size | 24276.9 PC |
| Energy cost | $ 9260 / year |
|---|---|
| Municipal Taxes (2024) | $ 18000 / year |
| School taxes (2024) | $ 3554 / year |
| lot assessment | $ 2075000 |
| building assessment | $ 2022700 |
| total assessment | $ 4097700 |
Room Details
| Room | Dimensions | Level | Flooring |
|---|---|---|---|
| Kitchen | 19.4 x 14.5 P | Ground Floor | Ceramic tiles |
| Living room | 34.4 x 14.10 P | Ground Floor | Wood |
| Dining room | 19.2 x 11.6 P | Ground Floor | Ceramic tiles |
| Home office | 18.5 x 17.9 P | Ground Floor | Wood |
| Washroom | 8.5 x 4.10 P | Ground Floor | Ceramic tiles |
| Primary bedroom | 18.8 x 18 P | 2nd Floor | Wood |
| Bathroom | 16.6 x 7.6 P | 2nd Floor | Ceramic tiles |
| Bedroom | 18.8 x 15.6 P | 2nd Floor | Wood |
| Bedroom | 18.8 x 15 P | 2nd Floor | Wood |
| Bathroom | 19.5 x 10.9 P | 2nd Floor | Ceramic tiles |
| Bedroom | 18.5 x 11.7 P | 2nd Floor | Wood |
| Bedroom | 17.7 x 18.11 P | 2nd Floor | Wood |
| Bathroom | 14.5 x 9.6 P | 2nd Floor | Ceramic tiles |
| Family room | 21 x 19.5 P | Basement | Wood |
| Bedroom | 16 x 8.5 P | Basement | Wood |
| Washroom | 5 x 10 P | Basement | Ceramic tiles |
| Playroom | 20 x 18 P | Basement | Wood |
| Other | 20.6 x 14.5 P | Basement | Wood |
Charateristics
| Driveway | Plain paving stone |
|---|---|
| Heating system | Air circulation |
| Water supply | Municipality |
| Heating energy | Electricity, Heating oil |
| Foundation | Poured concrete |
| Garage | Attached, Double width or more, Fitted |
| Distinctive features | Water access, No neighbours in the back, Waterfront, Navigable |
| Pool | Other, Inground |
| Proximity | Highway, Cegep, Golf, Park - green area, Elementary school, High school, Public transport, Bicycle path, Cross-country skiing, Daycare centre |
| Bathroom / Washroom | Adjoining to primary bedroom |
| Basement | Finished basement, Other, Separate entrance |
| Parking | Outdoor, Garage |
| Sewage system | Municipal sewer |
| Roofing | Asphalt shingles |
| View | Water, Panoramic |
| Zoning | Residential |
| Equipment available | Central heat pump, Private yard, Private balcony |




















































