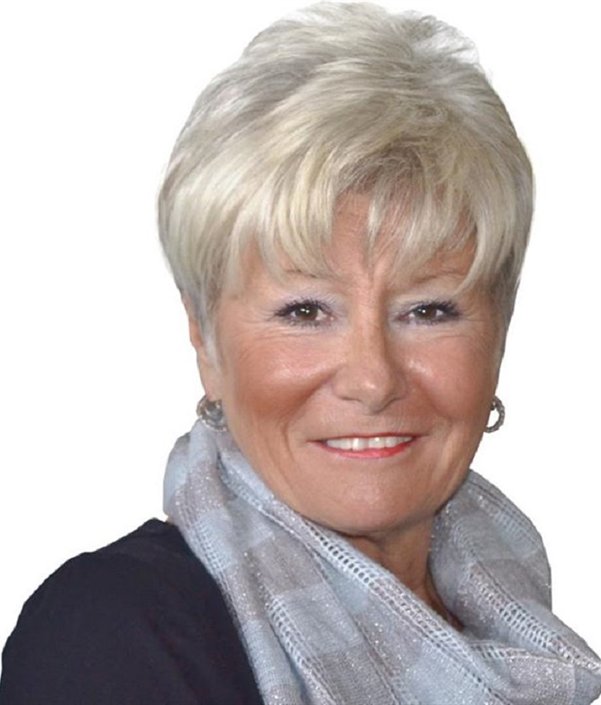- 2 Bedrooms
- 2 Bathrooms
- Calculators
- 20 walkscore
Description
2 bedroom luminous South East Waterfront condo with sensational views located in a very prestigious building proximity to Chateau Vaudreuil! Enjoy unobstructed water views from each room, spacious living/dining rooms open to kitchen with dinette. Formal entrance with double french doors, large private balcony, primary suite with walk-in closet and full ensuite bath, 2nd bath with access to the laundry room! Includes 1 indoor, 1 outdoor parking space and locker. You have access to an in-ground exterior pool, inviting main entrance, rooftop patio, common reception room, and gym.
Some features and highlights:
* Private balcony with stunning water views Proximity to
Chateau Vaudreuil
* 2 elevators,
* Gym,
* Rooftop lounge area & patio
* Outdoor in-ground pool,
* Indoor parking (1) & 1 outdoor parking and ample visitors
parking,
* Lovely refurbished kitchen back splash granite counters
* Crown molding recently painted hardwood floors
* full bathrooms
* well managed administration
Inclusions : Blinds, central vacuum and accessories, light fixtures, fridge, stove(2019), dishwasher (2019), microwave (2019) , washer (2019) and dryer (2019), wall mounted murphy bed unit in 2nd bedroom, water detection system, garage door opener, hot-water tank (2017).
Exclusions : Dining room light fixture, 3 tiffany kitchen light fixtures, vanity master bedroom, electric fireplace living room.
| Liveable | 139.5 MC |
|---|---|
| Total Rooms | 9 |
| Bedrooms | 2 |
| Bathrooms | 2 |
| Powder Rooms | 0 |
| Year of construction | 2008 |
| Type | Apartment |
|---|---|
| Style | Detached |
| Energy cost | $ 1457 / year |
|---|---|
| Co-ownership fees | $ 6434 / year |
| Municipal Taxes (2024) | $ 4888 / year |
| School taxes (2024) | $ 625 / year |
| lot assessment | $ 70000 |
| building assessment | $ 637300 |
| total assessment | $ 707300 |
Room Details
| Room | Dimensions | Level | Flooring |
|---|---|---|---|
| Hallway | 8.2 x 9.3 P | Ceramic tiles | |
| Bathroom | 9.9 x 7.8 P | Ceramic tiles | |
| Laundry room | 8.10 x 5.2 P | Ceramic tiles | |
| Primary bedroom | 15.4 x 24.10 P | Wood | |
| Other | 12.3 x 11.8 P | Ceramic tiles | |
| Bedroom | 17.4 x 12.9 P | Wood | |
| Living room | 22.9 x 16.3 P | Wood | |
| Dining room | 20.8 x 8.3 P | Wood | |
| Kitchen | 20.11 x 16.3 P | Ceramic tiles |
Charateristics
| Heating system | Electric baseboard units |
|---|---|
| Water supply | Municipality |
| Equipment available | Central vacuum cleaner system installation, Other, Entry phone, Electric garage door, Central air conditioning, Private balcony |
| Easy access | Elevator |
| Garage | Heated |
| Distinctive features | No neighbours in the back, Waterfront, Hemmed in, Corner unit |
| Proximity | Hospital, Park - green area, Public transport, Bicycle path, Snowmobile trail |
| Bathroom / Washroom | Adjoining to primary bedroom, Seperate shower |
| Available services | Fire detector, Exercise room, Visitor parking, Roof terrace, Balcony/terrace, Yard, Common areas, Outdoor pool |
| Parking | Outdoor, Garage |
| Sewage system | Municipal sewer |
| View | Water, Panoramic |
| Zoning | Residential |
| Driveway | Asphalt |
| Restrictions/Permissions | Short-term rentals not allowed |




