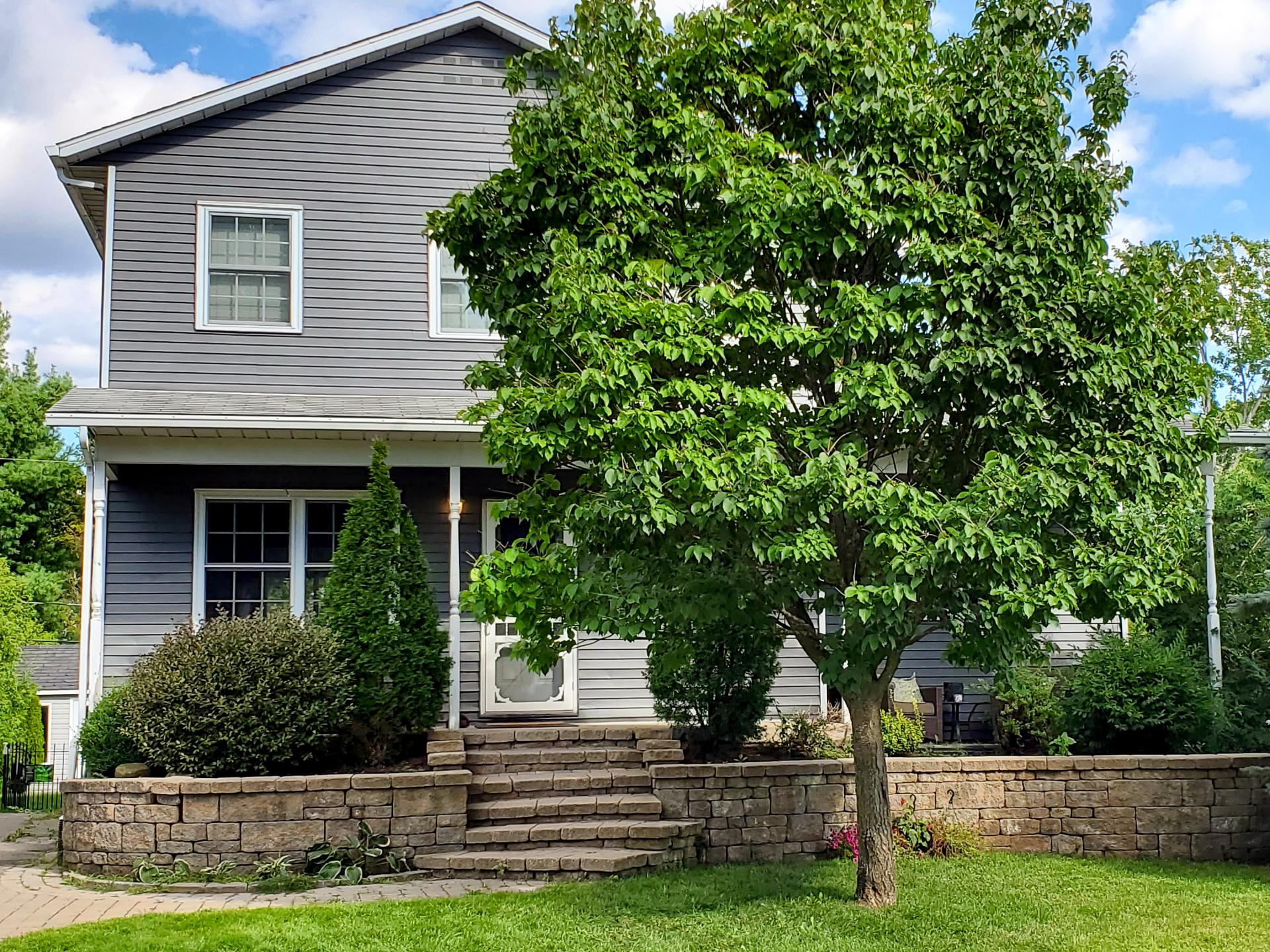1582 Rue des Marguerites
Saint-Lazare, Central Saint-Lazare, J7T2R6Two or more storey | MLS: 24045611
- 4 Bedrooms
- 1 Bathrooms
- Video tour
- Calculators
- walkscore
Description
Prime central location! Walk to most facilities/services/shops and prominent parks. Just a few minutes to trails & popular greenspaces. 10 minutes to HWY 40/20/30! Charismatic front porch,lovely backyard/deck and gardens...This pristine renovated home will excite the most discriminate buyers-exceptionally bright and open with versatile main floor layout offering formal dining room or Home office/family room options. The spacious white kitchen will be appreciated for those family gatherings or entertainment! 4 good size bedrooms,plenty of storage. Numerous quality extras included. Extensive work and improvements-last 4 yrs. Dare to compare !
Wonderful safe and popular family neighbourhood.
Charismatic home features practical front and rear decks,
lovely fenced yard and gardens, extended driveway ideal for
boat or trailer storage. The versatile main floor concept
allows for formal dining or a perfect home office
situation. The home is extremely bright and open with
superb kitchen / dinette area. 4 bedrooms is a huge plus.
The proud owners have maintained and improved the home
overall in the last 4 years:
Upper floor heat pump 2021
Front door 2020
Professional preparation and painting of all siding 2020
Replace support columns front porch 2020
Hot water tank 2020
Laudry room makeover 2021
Powder room reno 2021
Kitchen pantry 2021
Front steps 2023
Back deck repair and stain
Basement reno to create 4th bedroom 2023
Family bathroom reno 2024
Driveway reseal 2024
New 21 ft pool 2020 ( closed professionally each year )
Back yard fencing 2021
Addition of Smart home system 2021 to control
switches/thermostats and irrigation system resulting in
reduced hydro costs !
New sump pump 2021 although very rarely engages.
Paint/cosmetics last couple of years.
Built in units and additional storage cabinetry in some
areas.
roof shingles 2010.
No water infiltration during their period of ownership
including during the recent extreme weather event!
Snow removal prepaid for 2024-25
Invoices/guarantees available for significant professional
work.
Just move right in and not worry about all the maintenance
items neglected in many homes!!!!
Dates could be arranged during or following an offer
acceptance.
Note the two thermo pumps can supply supplementary heat
although principally used for A/C. The main heating source
is baseboard electric throughout the home.
Inclusions : Kitchen appliances to be replaced by stainless steel DW Maytag 2016,Stove-Maytag induction oven,Fridge-GE Profile 33. Microwave hood exhaust. All light fixtures. Window coverings as installed. DNR & Familyroom built in units, basement familyroom wall units. Basement book shelf,storage units in workshop, Central vacuum and accessories.electronic front door lock. Total home smart system-switches, thermostats and irrigation system, cabanna,21 foot pool and accessories & robot,front porch patio set
Exclusions : Dishwasher, washer & dryer, laundry room storage system, DNR electric fireplace
| Liveable | N/A |
|---|---|
| Total Rooms | 13 |
| Bedrooms | 4 |
| Bathrooms | 1 |
| Powder Rooms | 1 |
| Year of construction | 1987 |
| Type | Two or more storey |
|---|---|
| Style | Detached |
| Dimensions | 28.1x34.5 P |
| Lot Size | 7705 PC |
| Energy cost | $ 2363 / year |
|---|---|
| Municipal Taxes (2024) | $ 2960 / year |
| School taxes (2024) | $ 298 / year |
| lot assessment | $ 140500 |
| building assessment | $ 390400 |
| total assessment | $ 530900 |
Room Details
| Room | Dimensions | Level | Flooring |
|---|---|---|---|
| Kitchen | 12.8 x 11.3 P | Ground Floor | Ceramic tiles |
| Dinette | 8.3 x 11.3 P | Ground Floor | Ceramic tiles |
| Living room | 11.4 x 11.10 P | Ground Floor | Wood |
| Family room | 11.4 x 11 P | Ground Floor | Wood |
| Dining room | 14.10 x 9.8 P | Ground Floor | Wood |
| Washroom | 5.4 x 5.6 P | Ground Floor | Ceramic tiles |
| Primary bedroom | 12 x 11.1 P | 2nd Floor | Floating floor |
| Bedroom | 12.4 x 9.6 P | 2nd Floor | Floating floor |
| Bedroom | 11.1 x 9.4 P | 2nd Floor | Floating floor |
| Bathroom | 7.4 x 7.4 P | 2nd Floor | Ceramic tiles |
| Family room | 11.8 x 18.6 P | Basement | Carpet |
| Other | 11 x 5.4 P | Basement | Carpet |
| Bedroom | 11.8 x 10.2 P | Basement | Carpet |
| Laundry room | 11.5 x 10.6 P | Basement | Linoleum |
| Storage | 10.6 x 2.6 P | Basement | Concrete |
| Workshop | 14.10 x 10 P | Basement | Linoleum |
Charateristics
| Landscaping | Fenced, Land / Yard lined with hedges, Landscape |
|---|---|
| Heating system | Electric baseboard units |
| Water supply | Municipality |
| Foundation | Poured concrete |
| Siding | Aluminum |
| Distinctive features | Other |
| Pool | Above-ground |
| Proximity | Highway, Golf, Hospital, Park - green area, Elementary school, High school, Public transport, Bicycle path, Alpine skiing, Cross-country skiing, Daycare centre, Snowmobile trail, ATV trail |
| Basement | 6 feet and over, Finished basement |
| Parking | Outdoor |
| Sewage system | Municipal sewer |
| Roofing | Asphalt shingles |
| Topography | Flat |
| Zoning | Residential |
| Driveway | Asphalt |




























