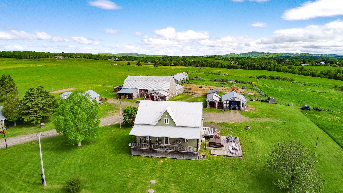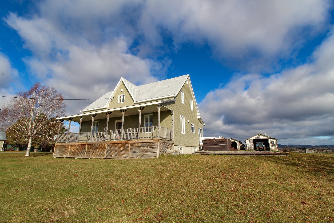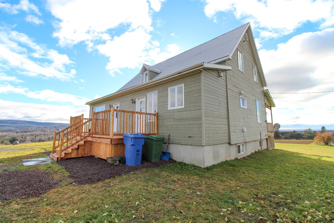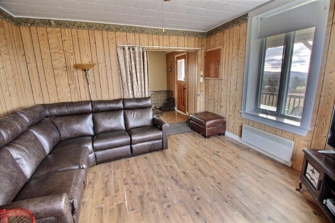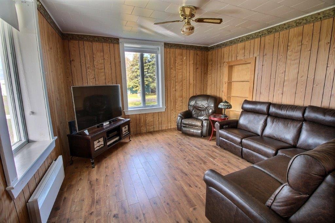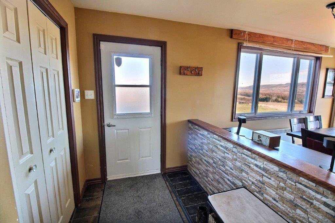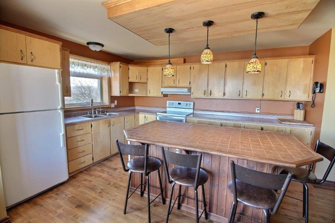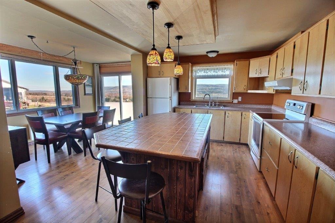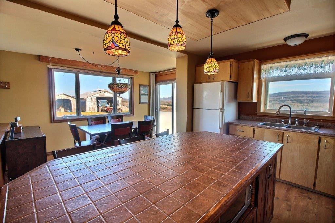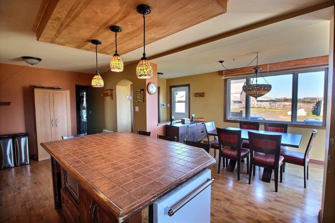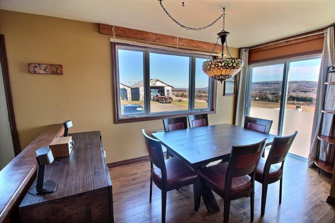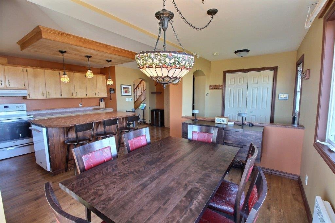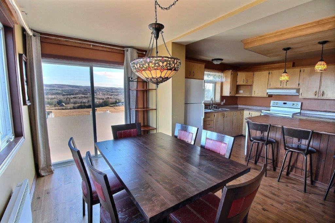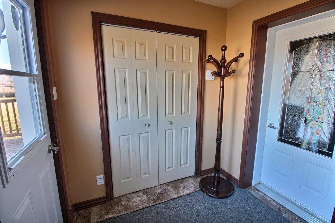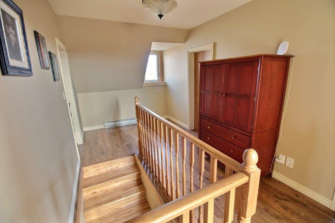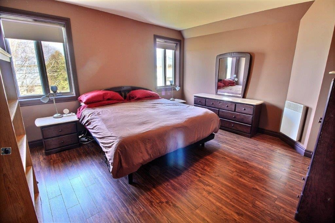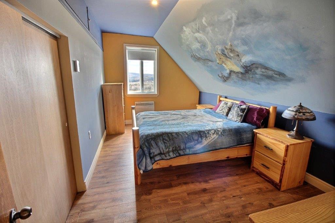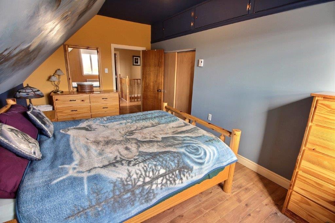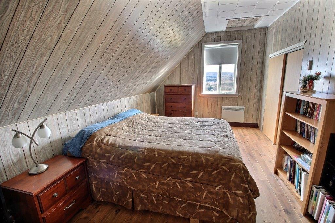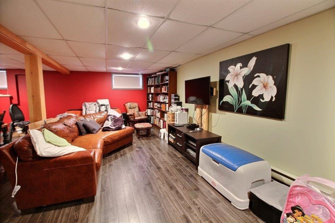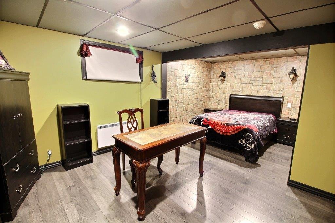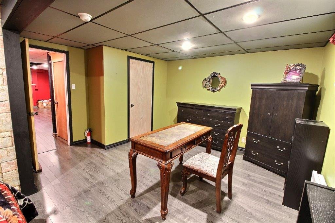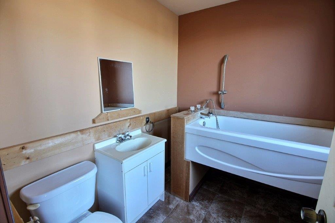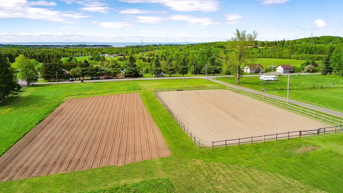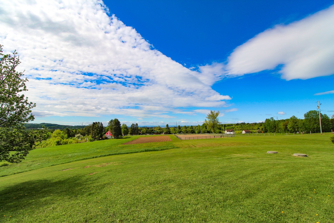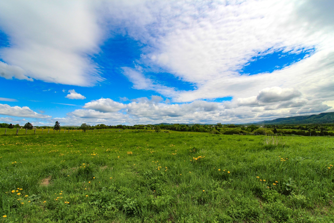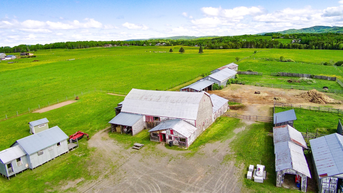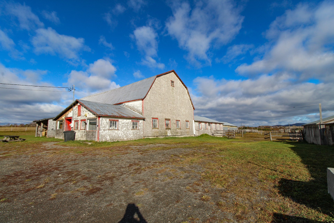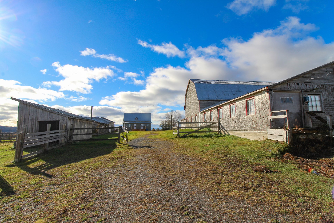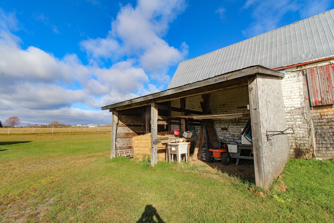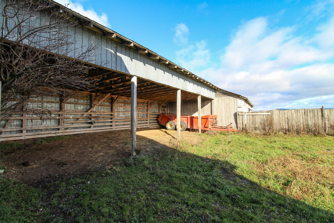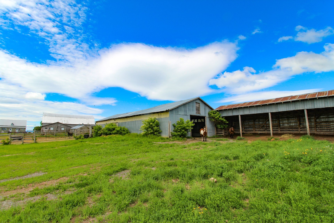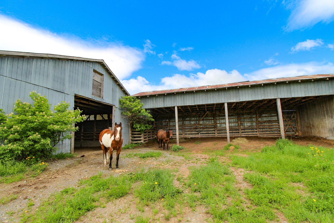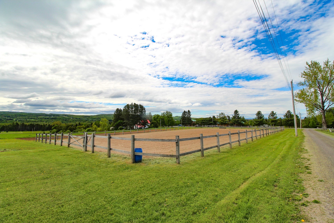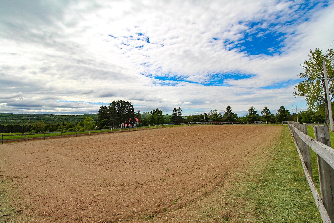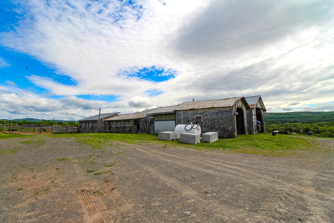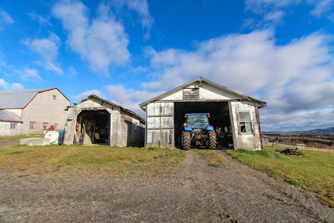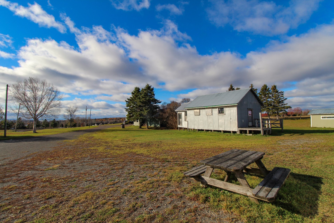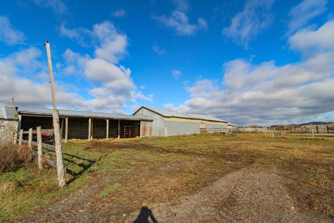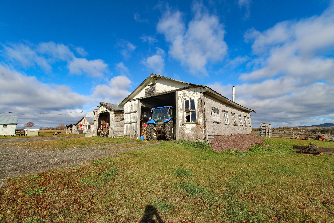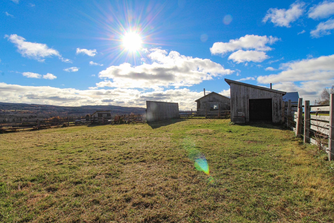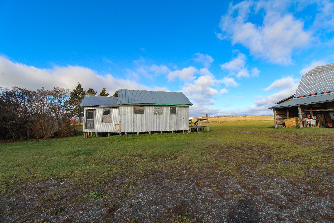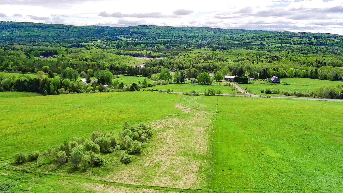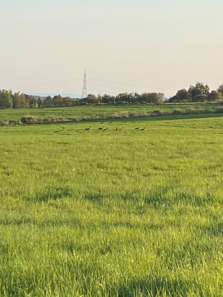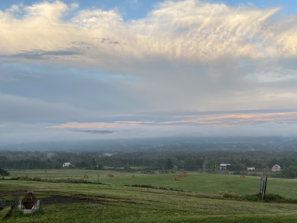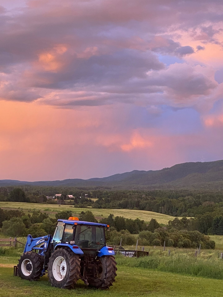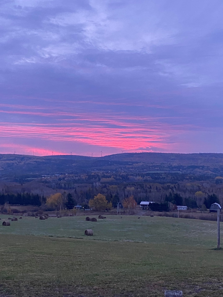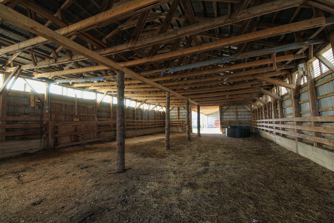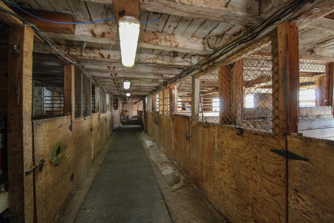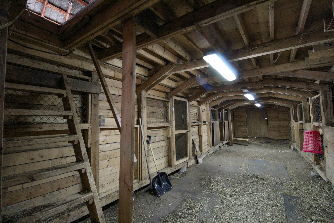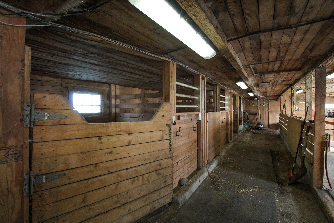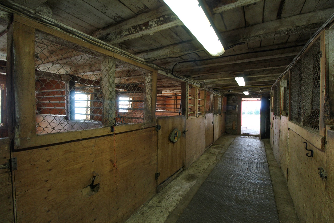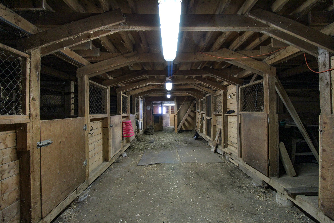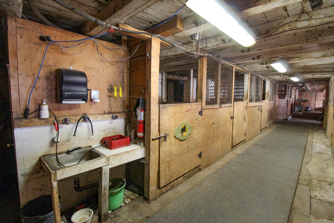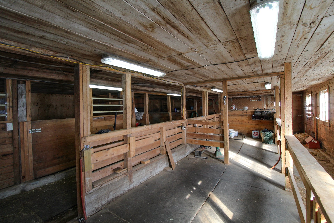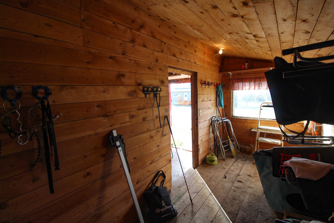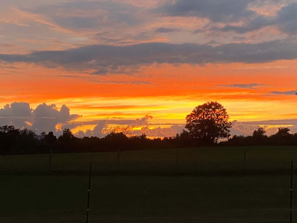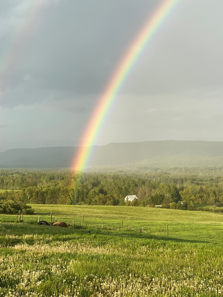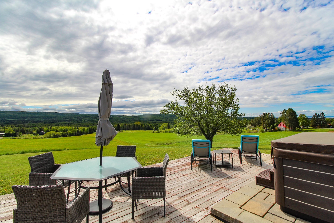130 3e Rang O.
New Richmond, Gaspésie/Iles-de-la-Madeleine, G0C2B0Two or more storey | MLS: 24175745
- 5 Bedrooms
- 2 Bathrooms
- Calculators
- 4 walkscore
Description
New Richmond/ Baie des Chaleurs/ Gaspésie(24-27). Large residential and agricultural property of 99 acres of land with beautiful renovated ancestral home. Exceptional site with incredible views of the sea and mountains. House with 5 bedrooms, 2 bathrooms, bathroom with independent entrance, modernized kitchen, family room and charming covered gallery of 40x8 feet. There is also a stable with 4 draft stalls, 14 boxes, large tackroom and 6 lockers for boarder. Several animal pacages, large shelter and automatic heated waterer. Outdoor arena 100x200. Live the dream of the countryside!
Inclusions :
Exclusions : N/A
| Liveable | 2240 PC |
|---|---|
| Total Rooms | 20 |
| Bedrooms | 5 |
| Bathrooms | 2 |
| Powder Rooms | 1 |
| Year of construction | 1908 |
| Type | Two or more storey |
|---|---|
| Style | Detached |
| Dimensions | 32x40 P |
| Lot Size | 99 AC |
| Municipal Taxes (2024) | $ 3109 / year |
|---|---|
| School taxes (2023) | $ 273 / year |
| lot assessment | $ 73000 |
| building assessment | $ 354300 |
| total assessment | $ 427300 |
Room Details
| Room | Dimensions | Level | Flooring |
|---|---|---|---|
| Hallway | 5 x 8 P | Ground Floor | Ceramic tiles |
| Kitchen | 17 x 11 P | Ground Floor | Floating floor |
| Dining room | 13 x 9 P | Ground Floor | Floating floor |
| Hallway | 7 x 7 P | Ground Floor | Ceramic tiles |
| Washroom | 7 x 7 P | Ground Floor | Ceramic tiles |
| Bathroom | 8 x 9 P | Ground Floor | Flexible floor coverings |
| Living room | 13 x 13 P | Ground Floor | Floating floor |
| Home office | 10 x 13 P | Ground Floor | Floating floor |
| Hallway | 9 x 13 P | Ground Floor | Floating floor |
| Bedroom | 14 x 14 P | 2nd Floor | Floating floor |
| Bedroom | 10 x 16 P | 2nd Floor | Floating floor |
| Bedroom | 10 x 16 P | 2nd Floor | Floating floor |
| Other | 16 x 8 P | 2nd Floor | Floating floor |
| Storage | 5 x 12 P | 2nd Floor | Flexible floor coverings |
| Bathroom | 8 x 5 P | 2nd Floor | Ceramic tiles |
| Family room | 22 x 21 P | Basement | Floating floor |
| Bedroom | 10 x 14 P | Basement | Floating floor |
| Bedroom | 19 x 12 P | Basement | Floating floor |
| Other | 7 x 9 P | Basement | Concrete |
| Storage | 7 x 19 P | Basement | Concrete |
Charateristics
| Driveway | Not Paved |
|---|---|
| Landscaping | Patio, Landscape |
| Cupboard | Wood |
| Heating system | Electric baseboard units |
| Water supply | Artesian well |
| Heating energy | Electricity |
| Equipment available | Water softener, Central vacuum cleaner system installation |
| Windows | PVC |
| Foundation | Poured concrete |
| Garage | Detached |
| Siding | Pressed fibre |
| Distinctive features | No neighbours in the back |
| Proximity | Cegep, Golf, Hospital, Park - green area, Elementary school, High school, Public transport, Alpine skiing, Cross-country skiing, Daycare centre |
| Basement | Finished basement |
| Parking | Outdoor, Garage |
| Sewage system | Septic tank |
| Window type | Crank handle |
| Roofing | Tin |
| Topography | Sloped, Flat |
| View | Water, Mountain, Panoramic |
| Zoning | Agricultural |

