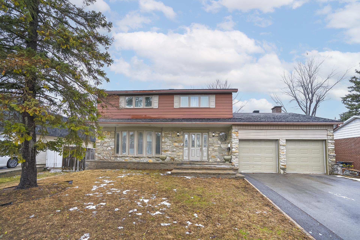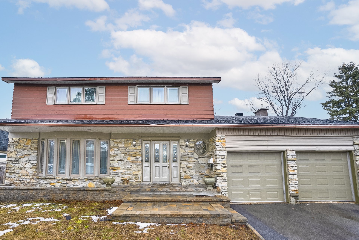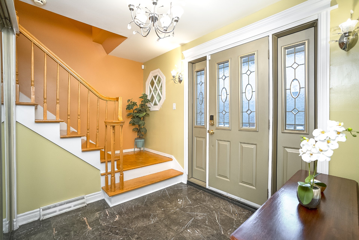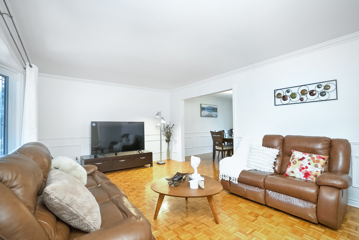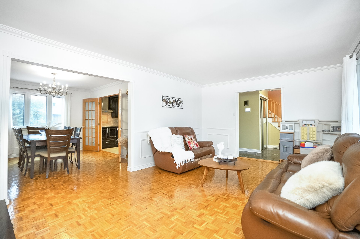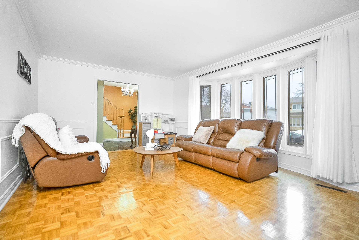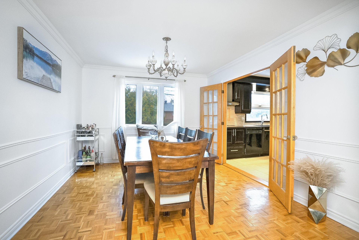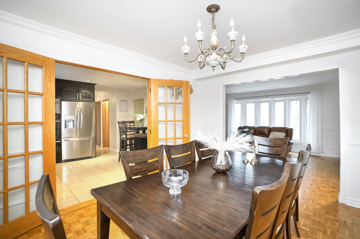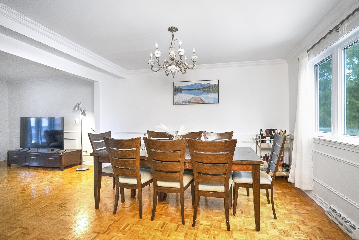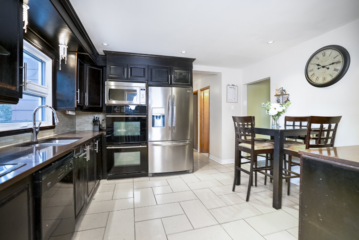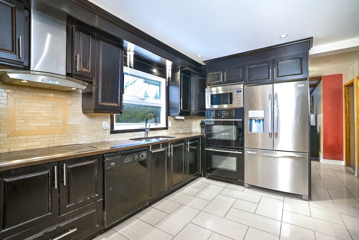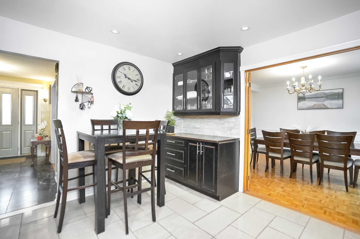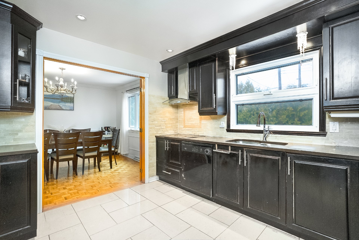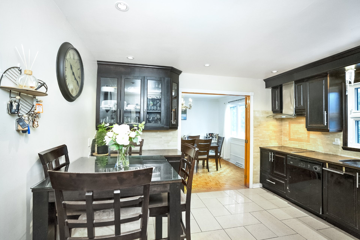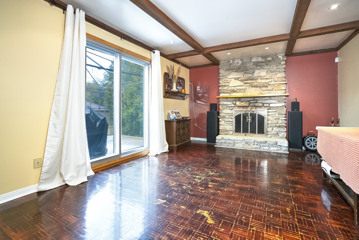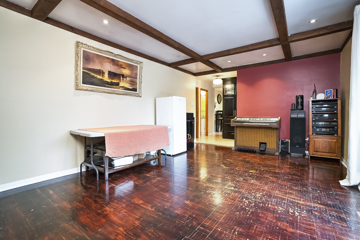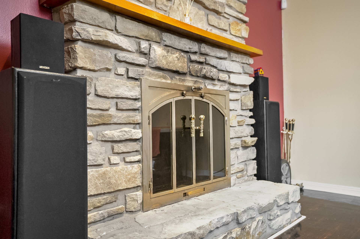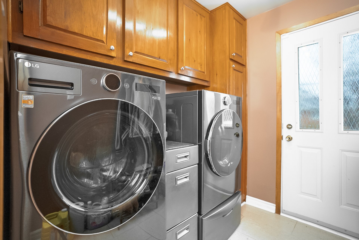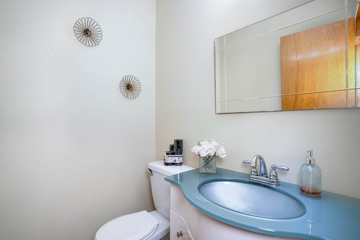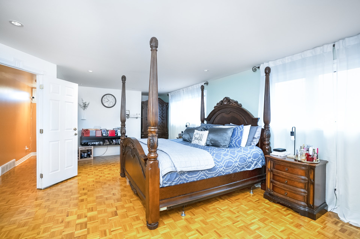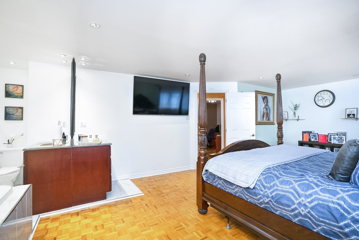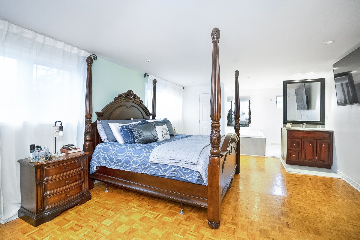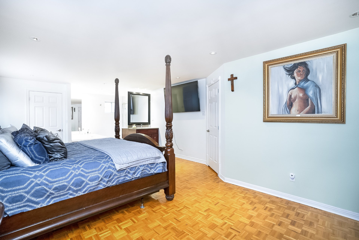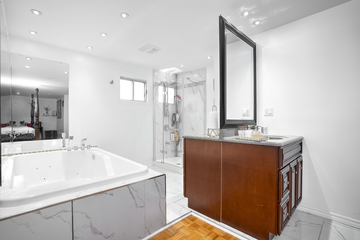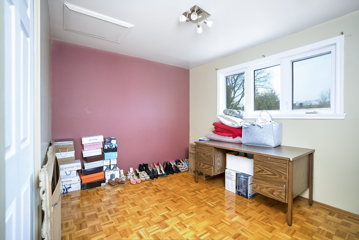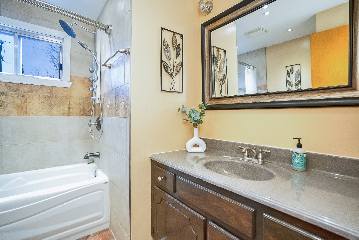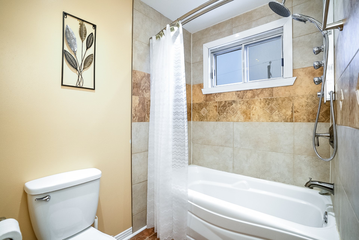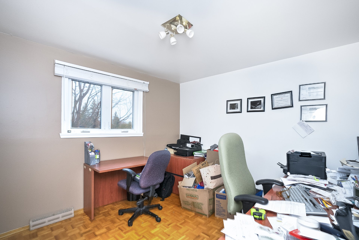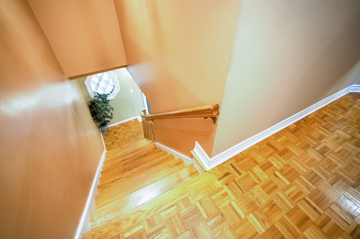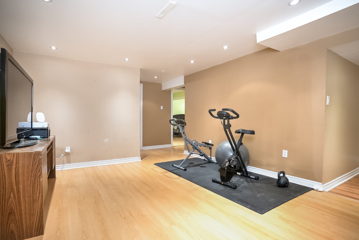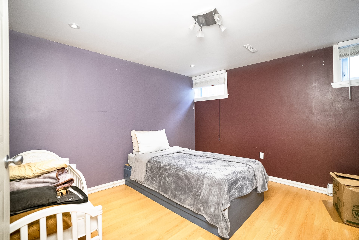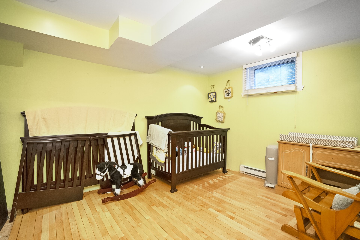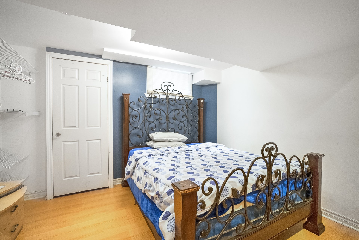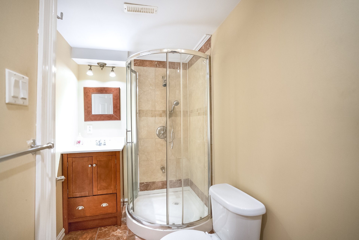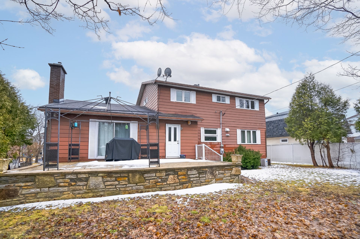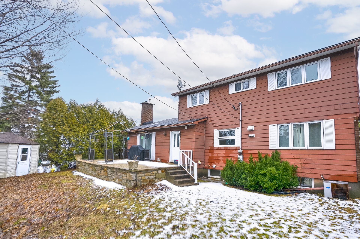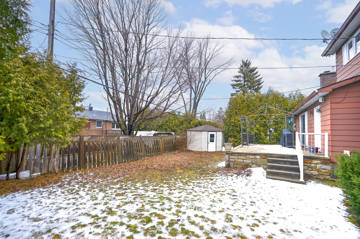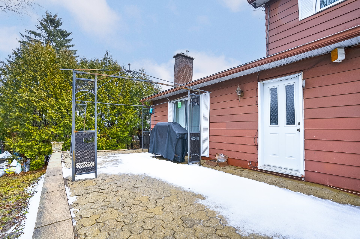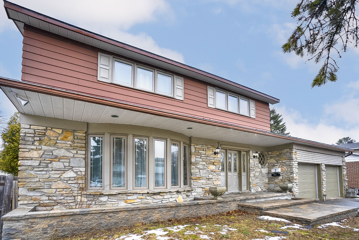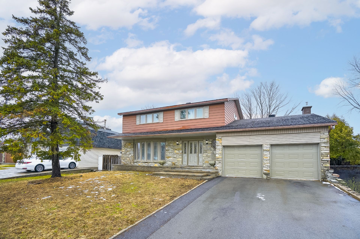- 6 Bedrooms
- 3 Bathrooms
- Calculators
- walkscore
Description
Olympia cottage 2 car garage in most sought after area of Briarwood. Stone fascade,new Pavi walkway. Quiet location perfect for a young growing family. This home offers spacious modern kitchen with lots of storage, Formal dining room separate living room. Familyroom with patio doors to backyard, mudroom /laundry with access to outside.Staircase brings you to 3 bedrooms, master ensuite and main bathroom have been renovated.Note 4 bedrooms converted to 3. Lower level offers 3 bedrooms with open closets, playroom, and t.v room . Large fenced backyard with stone patio. Walking distance to schools, parks, transportation, fairview, and the Rem.
Inclusions : stove top, dishwasher(not working),lights, blinds,garage door remote,hot water tank, cabanon,central air conditioning unit(not working)
Exclusions : fridge, curtains, wall decorations, tv, washer and dryer, alarm system.
| Liveable | N/A |
|---|---|
| Total Rooms | 12 |
| Bedrooms | 6 |
| Bathrooms | 3 |
| Powder Rooms | 1 |
| Year of construction | 1976 |
| Type | Two or more storey |
|---|---|
| Style | Detached |
| Lot Size | 579.6 MC |
| Energy cost | $ 3515 / year |
|---|---|
| Municipal Taxes (2025) | $ 6091 / year |
| School taxes (2024) | $ 638 / year |
| lot assessment | $ 365100 |
| building assessment | $ 446900 |
| total assessment | $ 812000 |
Room Details
| Room | Dimensions | Level | Flooring |
|---|---|---|---|
| Living room | 18.4 x 12.4 P | Ground Floor | Parquetry |
| Dining room | 12.8 x 11 P | Ground Floor | Parquetry |
| Kitchen | 12.10 x 13 P | Ground Floor | Ceramic tiles |
| Family room | 18.4 x 12.4 P | Ground Floor | Parquetry |
| Primary bedroom | 20.10 x 13.10 P | 2nd Floor | Parquetry |
| Bedroom | 10 x 10.10 P | 2nd Floor | Parquetry |
| Bedroom | 11.10 x 9 P | 2nd Floor | Parquetry |
| Playroom | 11.3 x 12.4 P | Basement | Floating floor |
| Bedroom | 12 x 9.2 P | Basement | Floating floor |
| Bedroom | 12 x 9.3 P | Basement | Floating floor |
| Bedroom | 11.7 x 9.7 P | Basement | Floating floor |
| Playroom | 10 x 11 P | Basement | Floating floor |
Charateristics
| Driveway | Double width or more, Asphalt |
|---|---|
| Landscaping | Fenced |
| Heating system | Air circulation |
| Water supply | Municipality |
| Heating energy | Electricity |
| Windows | PVC |
| Foundation | Poured concrete |
| Hearth stove | Wood fireplace |
| Garage | Double width or more, Fitted |
| Siding | Aluminum, Stone |
| Proximity | Highway, Réseau Express Métropolitain (REM) |
| Basement | 6 feet and over |
| Parking | Outdoor, Garage |
| Sewage system | Municipal sewer |
| Window type | Sliding, Crank handle |
| Roofing | Asphalt shingles |
| Zoning | Residential |

