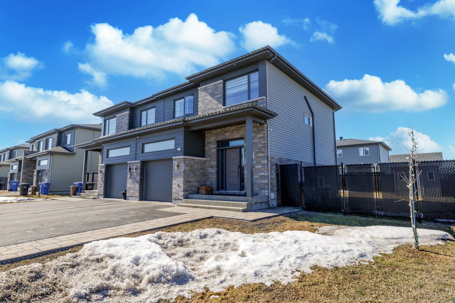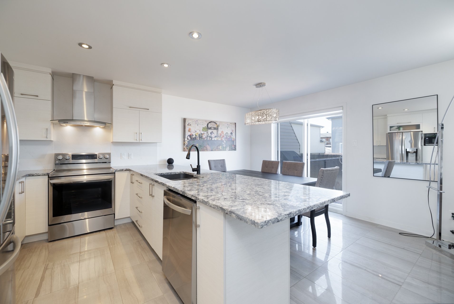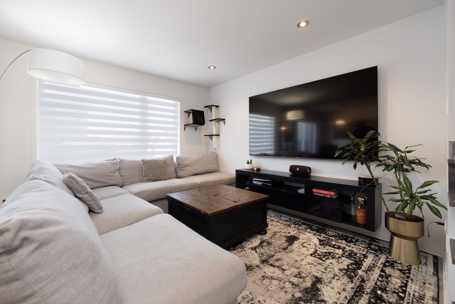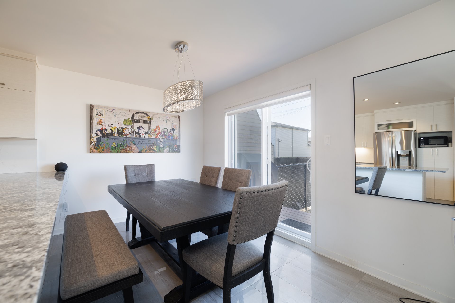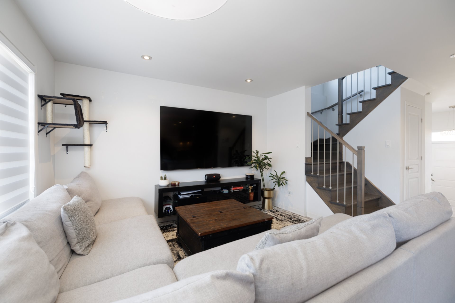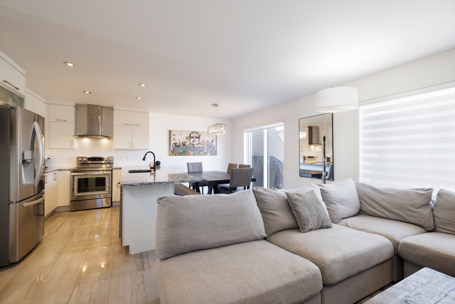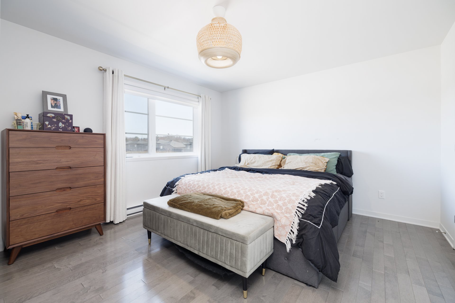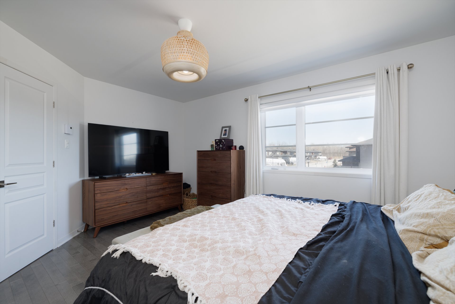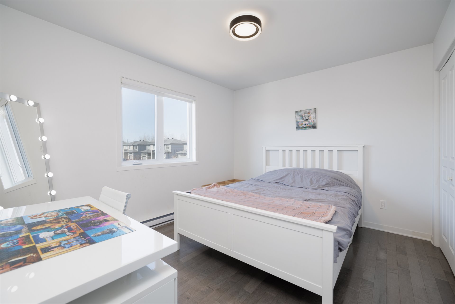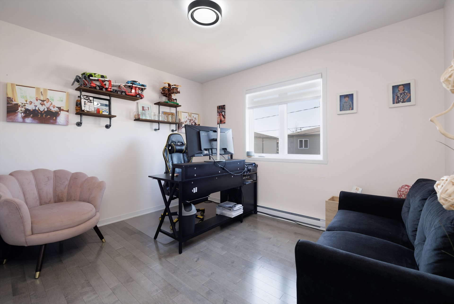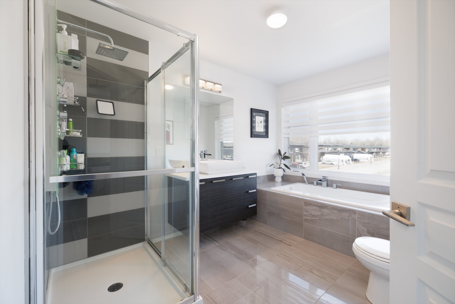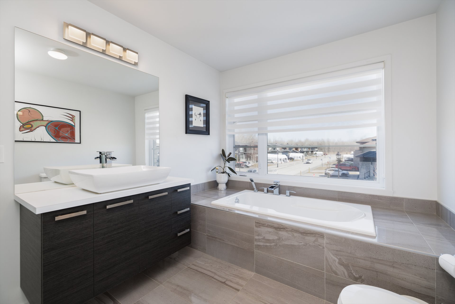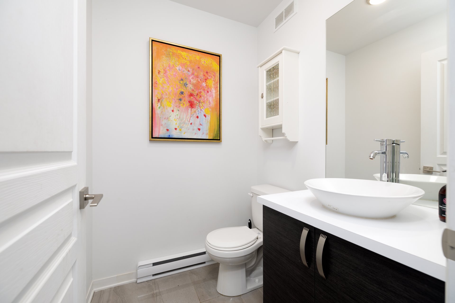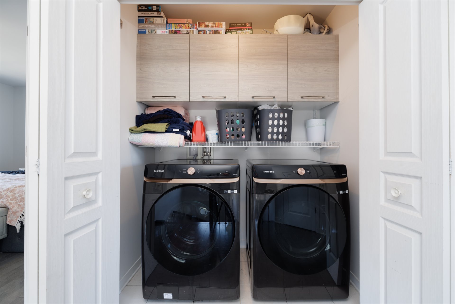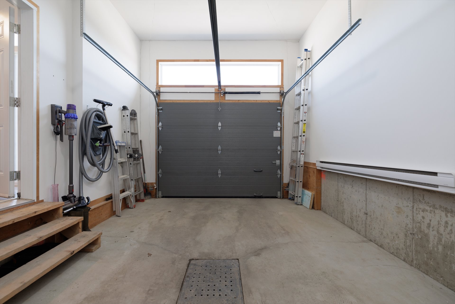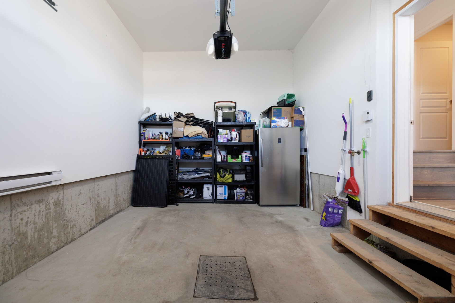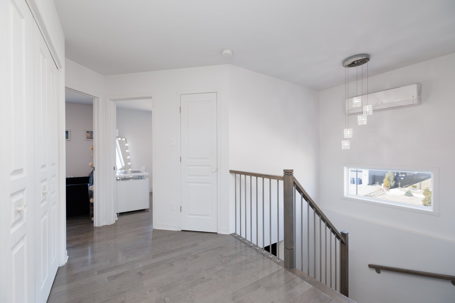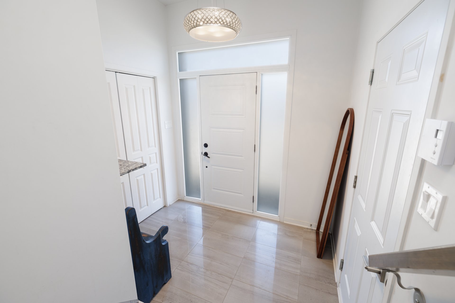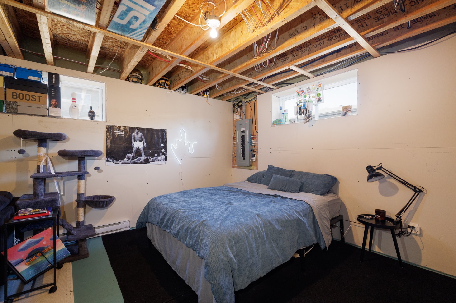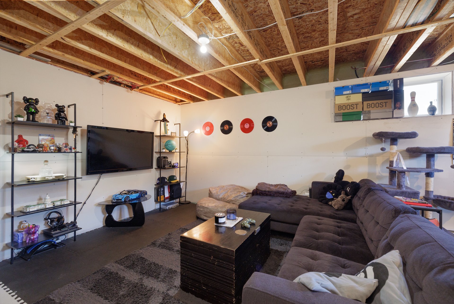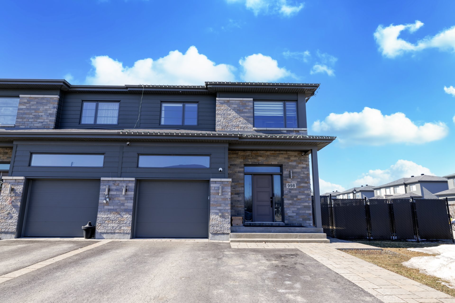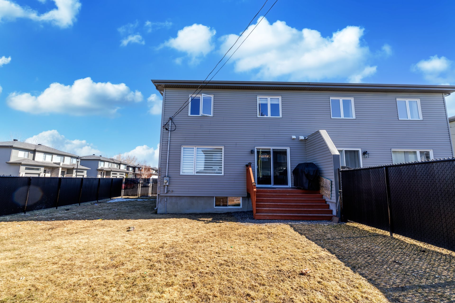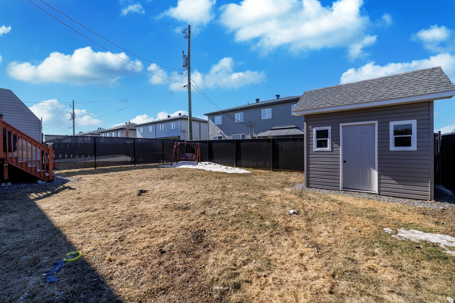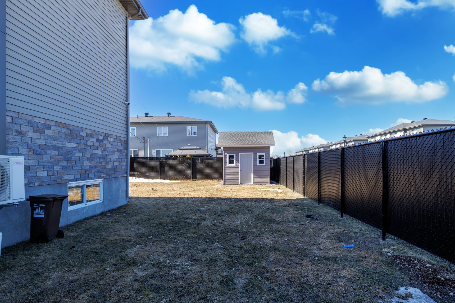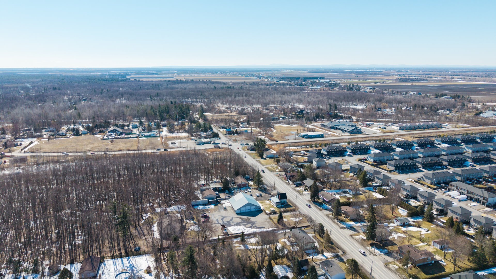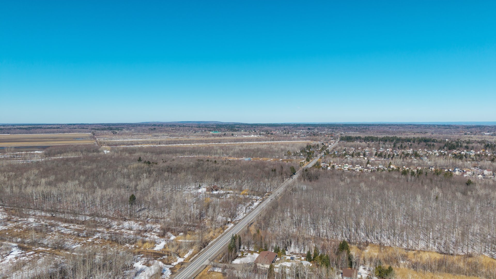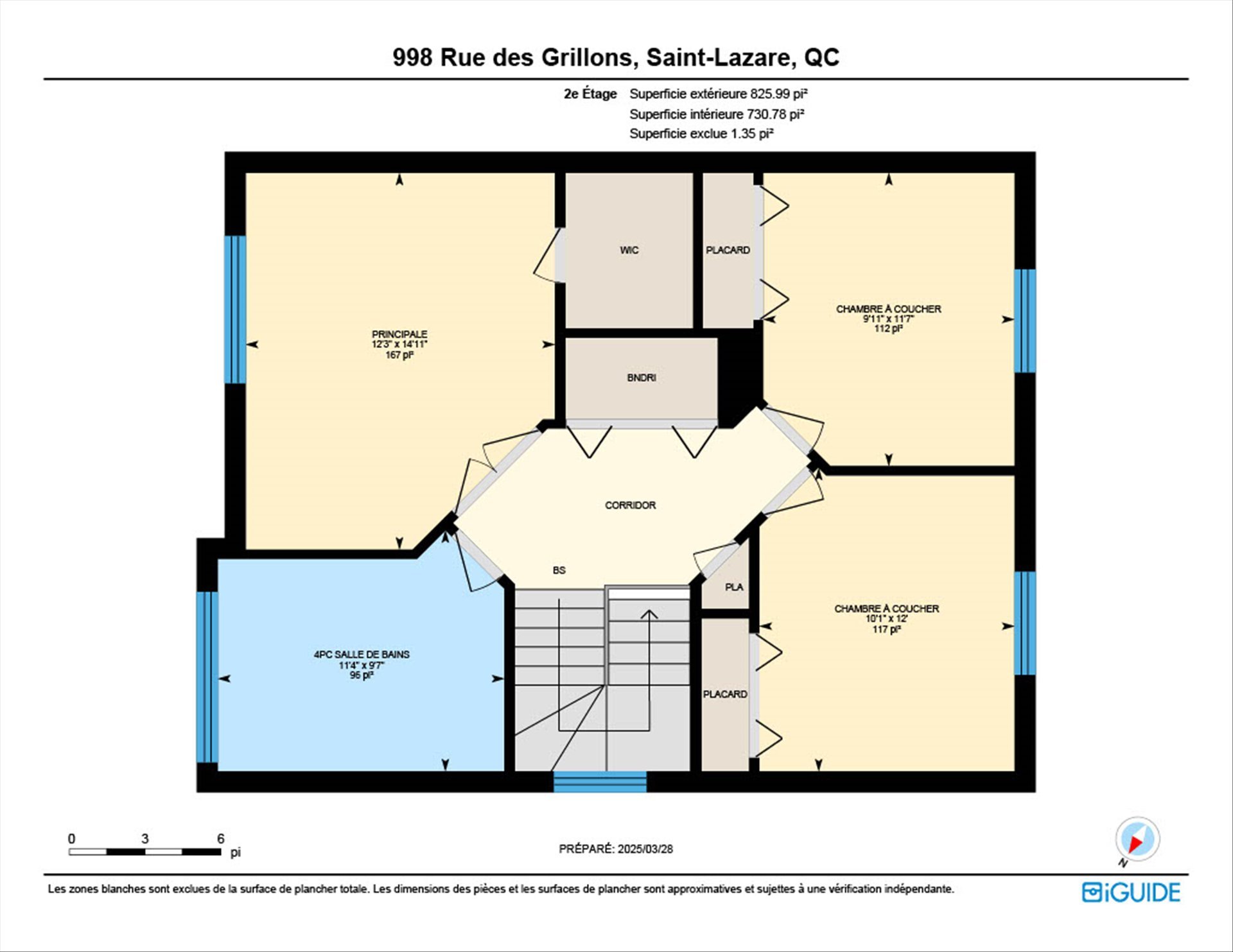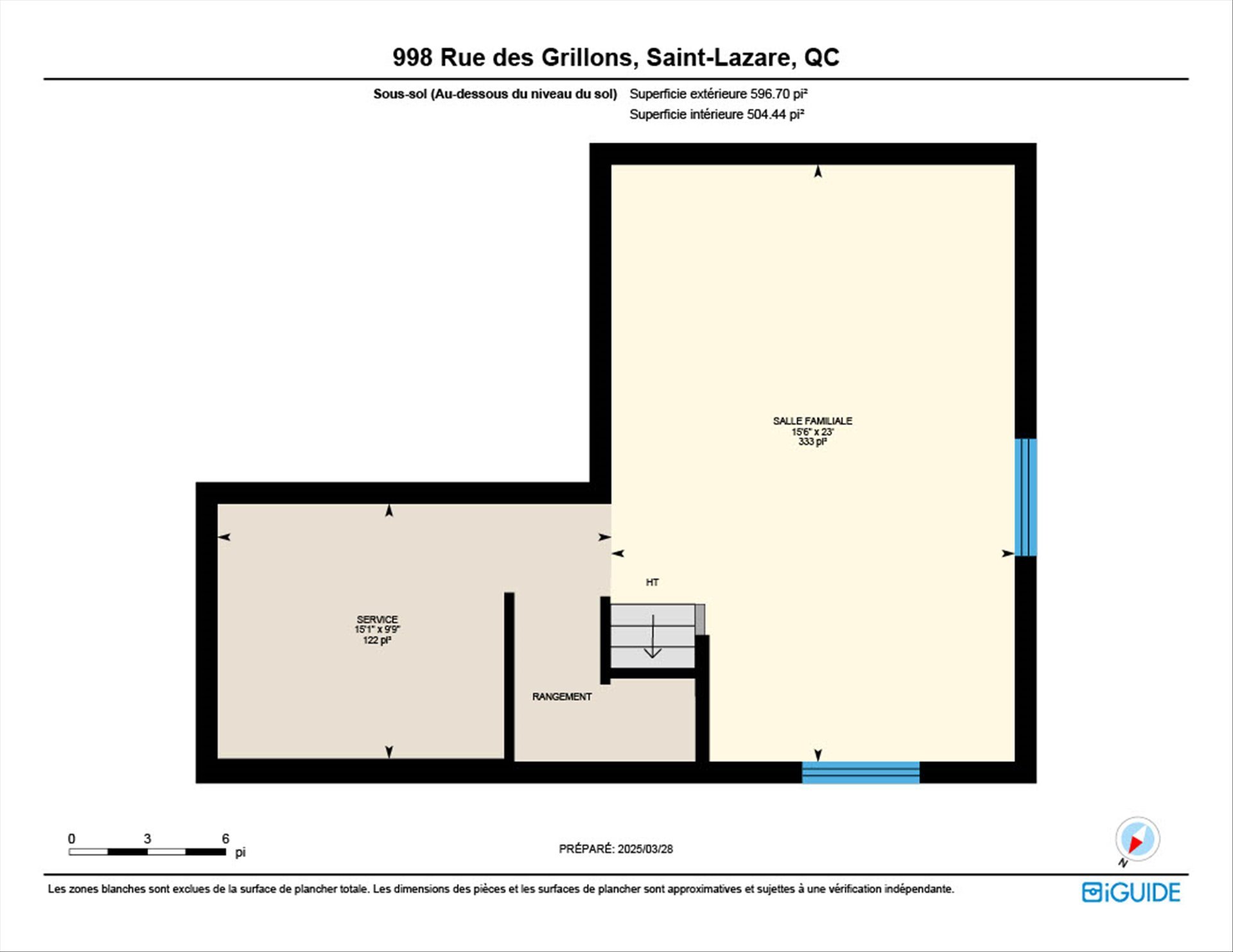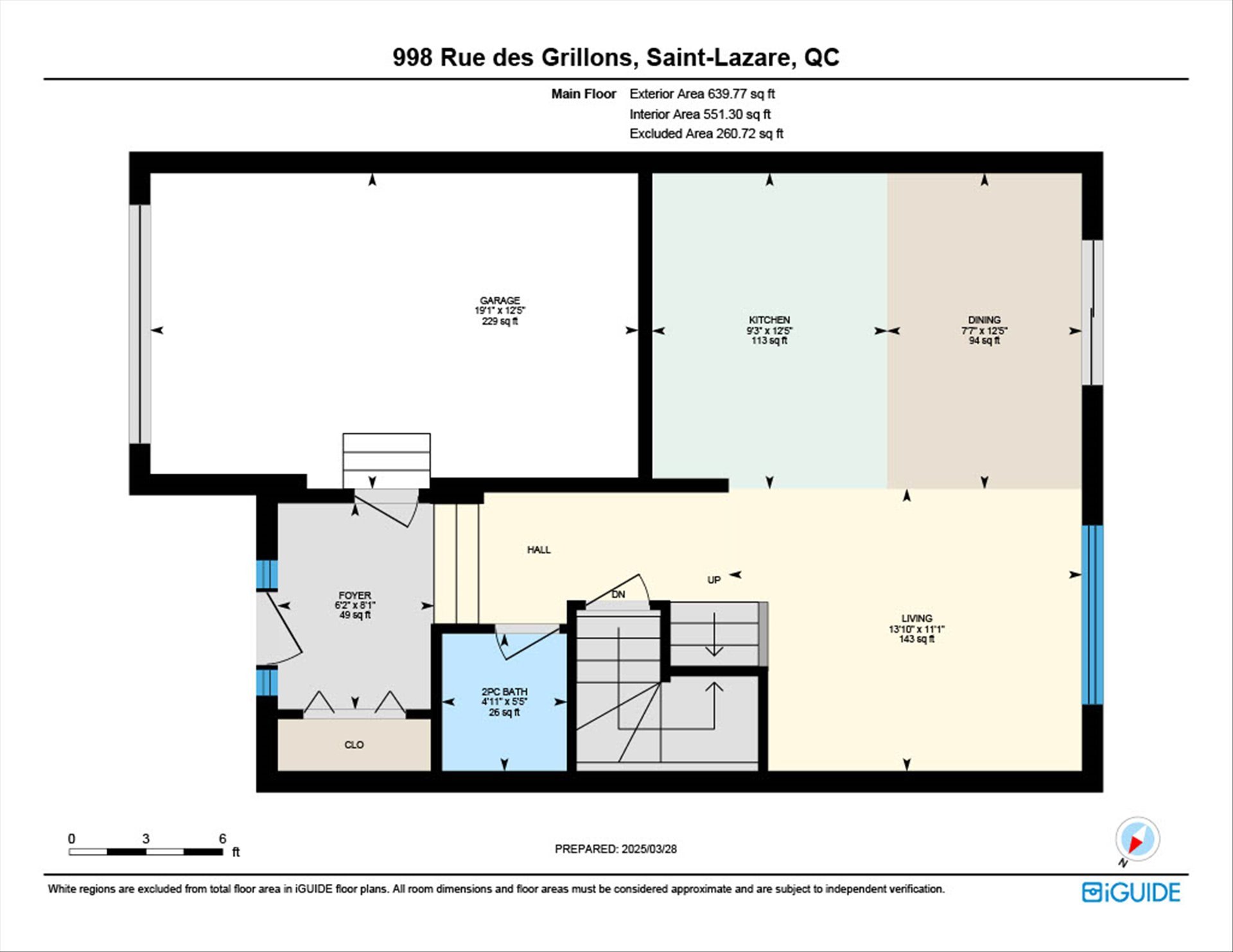- 3 Bedrooms
- 1 Bathrooms
- Calculators
- 12 walkscore
Description
Welcome home to Rue des 998 Grillons A Bright & Elegant Semi-Detached 2016 home in Saint-Lazare. Discover this well-maintained semi-detached home, perfectly situated in one of Saint-Lazare's most sought-after neighborhoods. Offering 3 spacious bedrooms, an attached garage and a modern open concept main floor layout all thoughtfully designed for modern family living. Stylish use of ceramic flooring and wood flooring. Air conditioning unit, granite kitchen countertop. The corner lot provides for an extra large fully fenced yard with sunny exposure.
Welcome home to Rue des 998 Grillons
A Bright & Elegant Semi-Detached 2016 home in Saint-Lazare.
Discover this well-maintained semi-detached home, perfectly
situated in one of Saint-Lazare's most sought-after
neighborhoods. Offering 3 spacious bedrooms, an attached
garage and a modern open concept main floor layout all
thoughtfully designed for modern family living. Stylish use
of ceramic flooring and wood flooring. Air conditioning
unit, granite kitchen countertop. The corner lot provides
for an extra large fully fenced yard with sunny exposure.
Key Features:
*Bright & Airy Living Space: Open-concept layout with large
windows flooding the space with natural light.
*Gourmet Kitchen: Modern and stylish with granite counter
tops, chic backsplash and plenty of prep space.
*Cozy Living & Dining Area: Warm, welcoming, and perfect
for family gatherings or entertaining guests.
*Luxurious Bathroom: Features a glass-enclosed shower,
double vanity, and a soaker tub for a spa-like retreat.
*Upper-Level Laundry: Conveniently located near the
bedrooms for everyday ease.
*Private Backyard Oasis: Enjoy summer BBQs on the spacious
yard surrounded by a tranquil outdoor family setting.
*Attached Garage & Driveway: Ample parking and extra
storage for your convenience.
Located in a quiet, family-friendly area, this home is
steps from parks, schools, walking trails, and all
essential amenities. Embrace peaceful suburban living with
quick access to major highways, making commuting a breeze.
Inclusions : Light fixtures, blinds, central vacuum system
Exclusions : Fridge, stove, washer, dryer and dishwasher, primary bedroom light fixture to be replaced.
| Liveable | N/A |
|---|---|
| Total Rooms | 13 |
| Bedrooms | 3 |
| Bathrooms | 1 |
| Powder Rooms | 1 |
| Year of construction | 2016 |
| Type | Two or more storey |
|---|---|
| Style | Semi-detached |
| Dimensions | 24x38 P |
| Lot Size | 4857 PC |
| Energy cost | $ 1700 / year |
|---|---|
| Municipal Taxes (2024) | $ 4100 / year |
| School taxes (2024) | $ 340 / year |
| lot assessment | $ 279500 |
| building assessment | $ 127500 |
| total assessment | $ 407000 |
Room Details
| Room | Dimensions | Level | Flooring |
|---|---|---|---|
| Other | 8.1 x 6.2 P | Ground Floor | |
| Bathroom | 5.5 x 4.11 P | Ground Floor | |
| Living room | 13.10 x 11.1 P | Ground Floor | |
| Dining room | 12.5 x 7.7 P | Ground Floor | |
| Kitchen | 12.5 x 9.3 P | Ground Floor | |
| Other | 19.1 x 12.5 P | Ground Floor | |
| Primary bedroom | 14.11 x 12.3 P | 2nd Floor | |
| Bedroom | 12 x 10.1 P | 2nd Floor | |
| Bedroom | 11.7 x 9.11 P | 2nd Floor | |
| Bathroom | 11.4 x 9.7 P | 2nd Floor | |
| Laundry room | 5 x 3 P | 2nd Floor | |
| Family room | 15.6 x 23 P | Basement | |
| Storage | 15.1 x 9.9 P | Basement |
Charateristics
| Driveway | Double width or more, Asphalt |
|---|---|
| Cupboard | Melamine |
| Heating system | Electric baseboard units |
| Water supply | Municipality |
| Heating energy | Electricity |
| Windows | PVC |
| Garage | Attached, Heated, Single width |
| Siding | Brick, Vinyl |
| Basement | 6 feet and over, Other |
| Parking | Outdoor, Garage |
| Sewage system | Municipal sewer |
| Window type | Crank handle |
| Zoning | Residential |
| Equipment available | Electric garage door, Wall-mounted air conditioning |
| Roofing | Asphalt and gravel |

