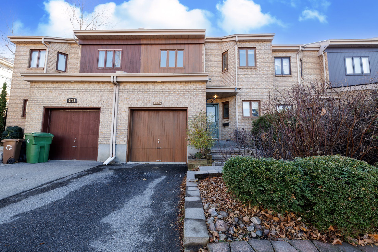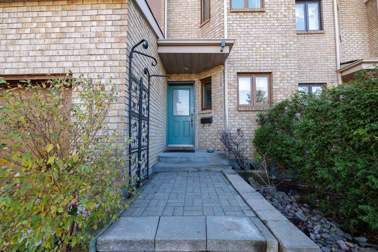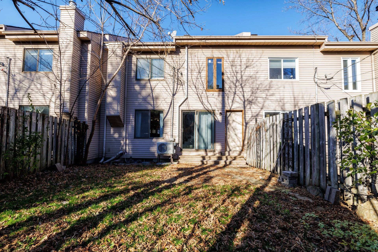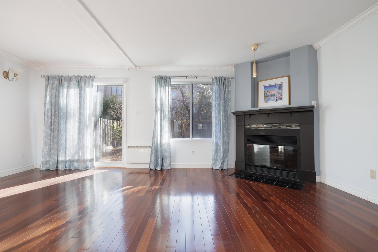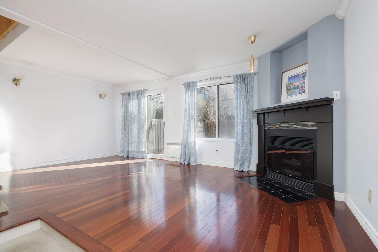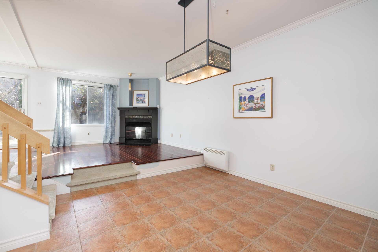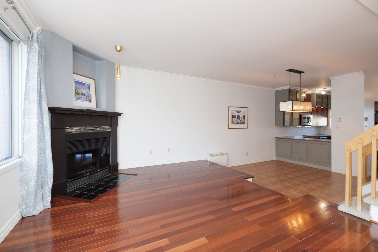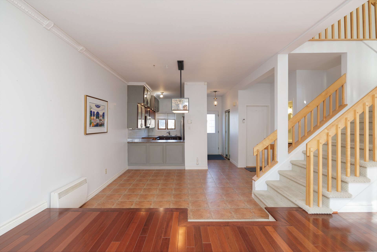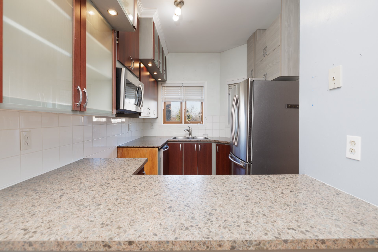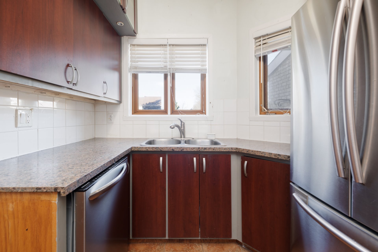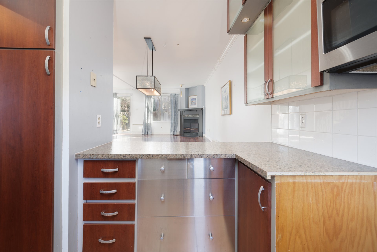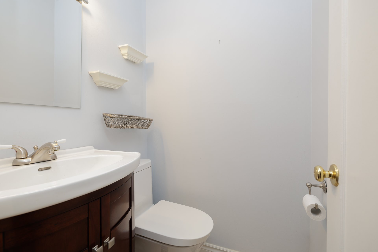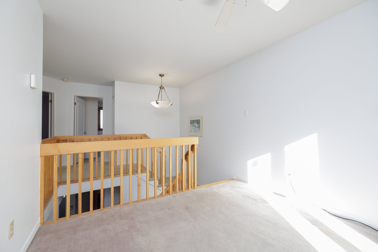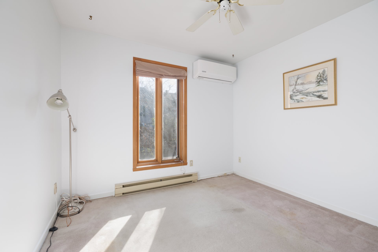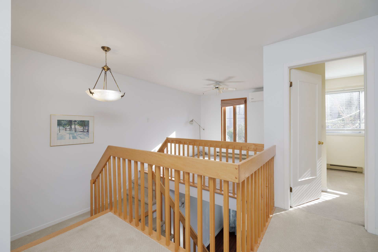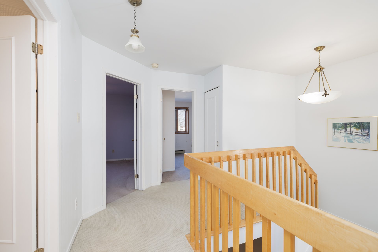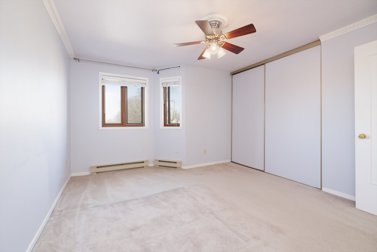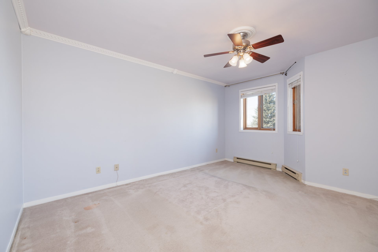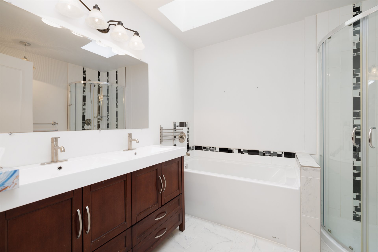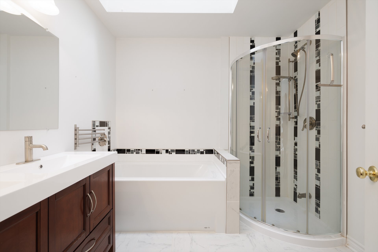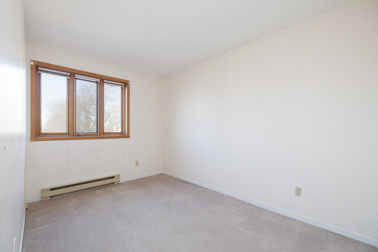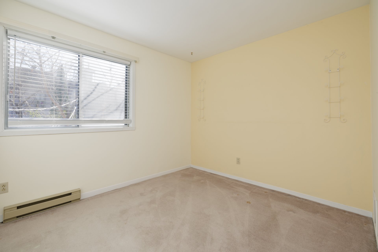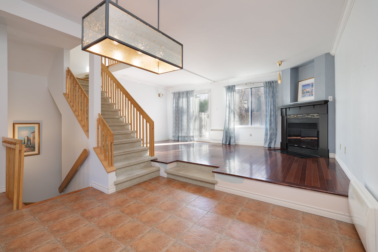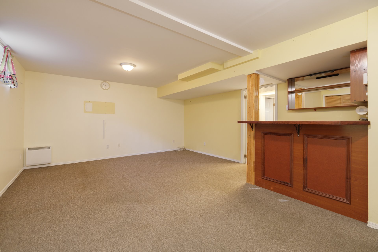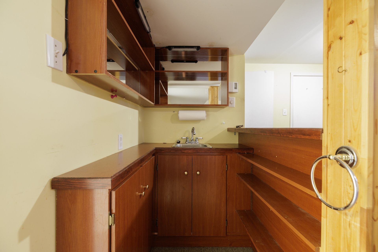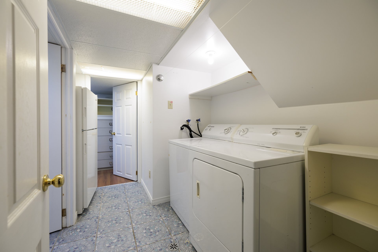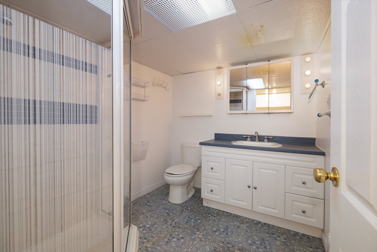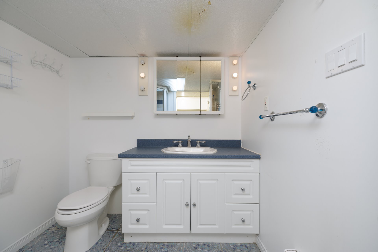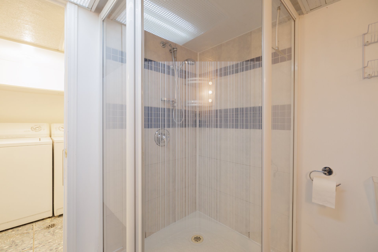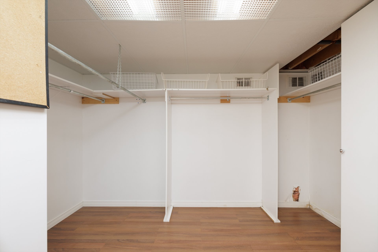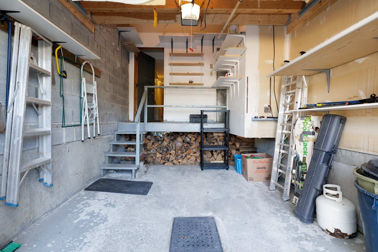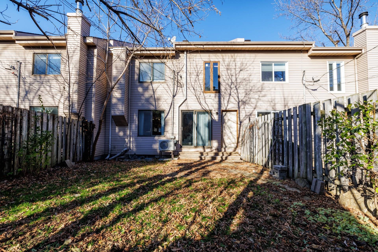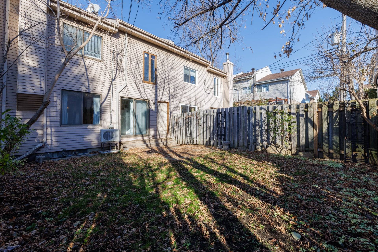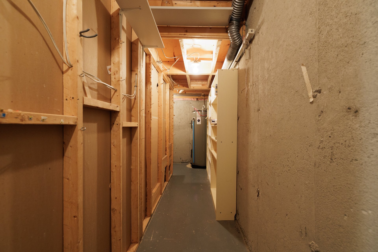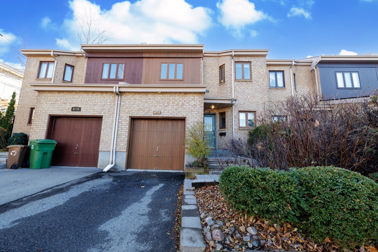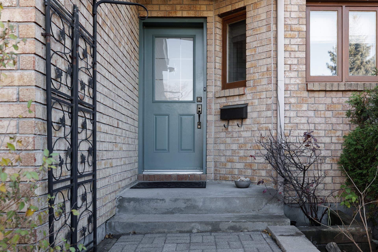4773 Rue O'Connell
Montréal (Pierrefonds-Roxboro), Pierrefonds/West, H9J2Z1Two or more storey | MLS: 25551476
- 3 Bedrooms
- 2 Bathrooms
- Calculators
- 64 walkscore
Description
Location! Attention dog owners! one block from Yuile Park, a vast green space of 19 Acres to wander, plus a children's play area. Located on a quiet crescent with a cozy secluded backyard. Three spacious bedrooms, plus added bonus area of a sunny mezzanine perfect for a home office space or TV area. Finished family room in the the basement with a full bathroom, a large walk-in closet and a great surprise storage area. Heated garage with entrance directly into the home and an indoor passage leading to the backyard. Extra-wide driveway. This home is available for immediate occupancy just in time for the holidays!
roof 2014
Kitchen 2014
Powder room 2014
basement renos and bathroom 2015
wall-mount air conditioner 2024
fireplace was blocked, chimney above the roof line
dismantled, exterior repointed and the roof repaired 2024
Inclusions : Washer, Dryer, Dishwasher, Microwave Oven, Blinds and Curtains as installed, fridge in the basement. All sold "as is" condition
Exclusions : Kitchen Fridge
| Liveable | N/A |
|---|---|
| Total Rooms | 15 |
| Bedrooms | 3 |
| Bathrooms | 2 |
| Powder Rooms | 1 |
| Year of construction | 1988 |
| Type | Two or more storey |
|---|---|
| Style | Attached |
| Dimensions | 24x43 P |
| Lot Size | 2486 PC |
| Energy cost | $ 2200 / year |
|---|---|
| Municipal Taxes (2024) | $ 3378 / year |
| School taxes (2024) | $ 400 / year |
| lot assessment | $ 109700 |
| building assessment | $ 420000 |
| total assessment | $ 529700 |
Room Details
| Room | Dimensions | Level | Flooring |
|---|---|---|---|
| Living room | 19.6 x 11.5 P | Ground Floor | Wood |
| Dining room | 11.11 x 10.9 P | Ground Floor | Ceramic tiles |
| Kitchen | 11 x 8.4 P | Ground Floor | Ceramic tiles |
| Washroom | 4.2 x 4 P | Ground Floor | Ceramic tiles |
| Hallway | 8.11 x 3.5 P | Ground Floor | Ceramic tiles |
| Mezzanine | 10.2 x 9.11 P | Carpet | |
| Primary bedroom | 15 x 11.11 P | 2nd Floor | Carpet |
| Bedroom | 12.2 x 8.1 P | 2nd Floor | Carpet |
| Bedroom | 9.11 x 9.3 P | 2nd Floor | Carpet |
| Bathroom | 8.6 x 8 P | 2nd Floor | Ceramic tiles |
| Family room | 19.6 x 14.7 P | Basement | Carpet |
| Laundry room | 6.10 x 6 P | Basement | Ceramic tiles |
| Bathroom | 7.8 x 6.10 P | Basement | Ceramic tiles |
| Walk-in closet | 11.1 x 10.7 P | Basement | Flexible floor coverings |
| Storage | 22.3 x 3.2 P | Basement | Concrete |
Charateristics
| Heating system | Space heating baseboards, Electric baseboard units |
|---|---|
| Water supply | Municipality |
| Heating energy | Electricity |
| Windows | Wood |
| Foundation | Poured concrete |
| Garage | Attached, Heated, Fitted, Single width |
| Rental appliances | Water heater |
| Siding | Brick |
| Proximity | Highway, Hospital, Park - green area, Elementary school, High school, Public transport |
| Bathroom / Washroom | Seperate shower |
| Basement | 6 feet and over, Finished basement |
| Parking | Outdoor, Garage |
| Sewage system | Municipal sewer |
| Window type | Crank handle |
| Roofing | Asphalt shingles |
| Zoning | Residential |
| Equipment available | Electric garage door, Wall-mounted air conditioning, Private yard |
| Driveway | Asphalt |

