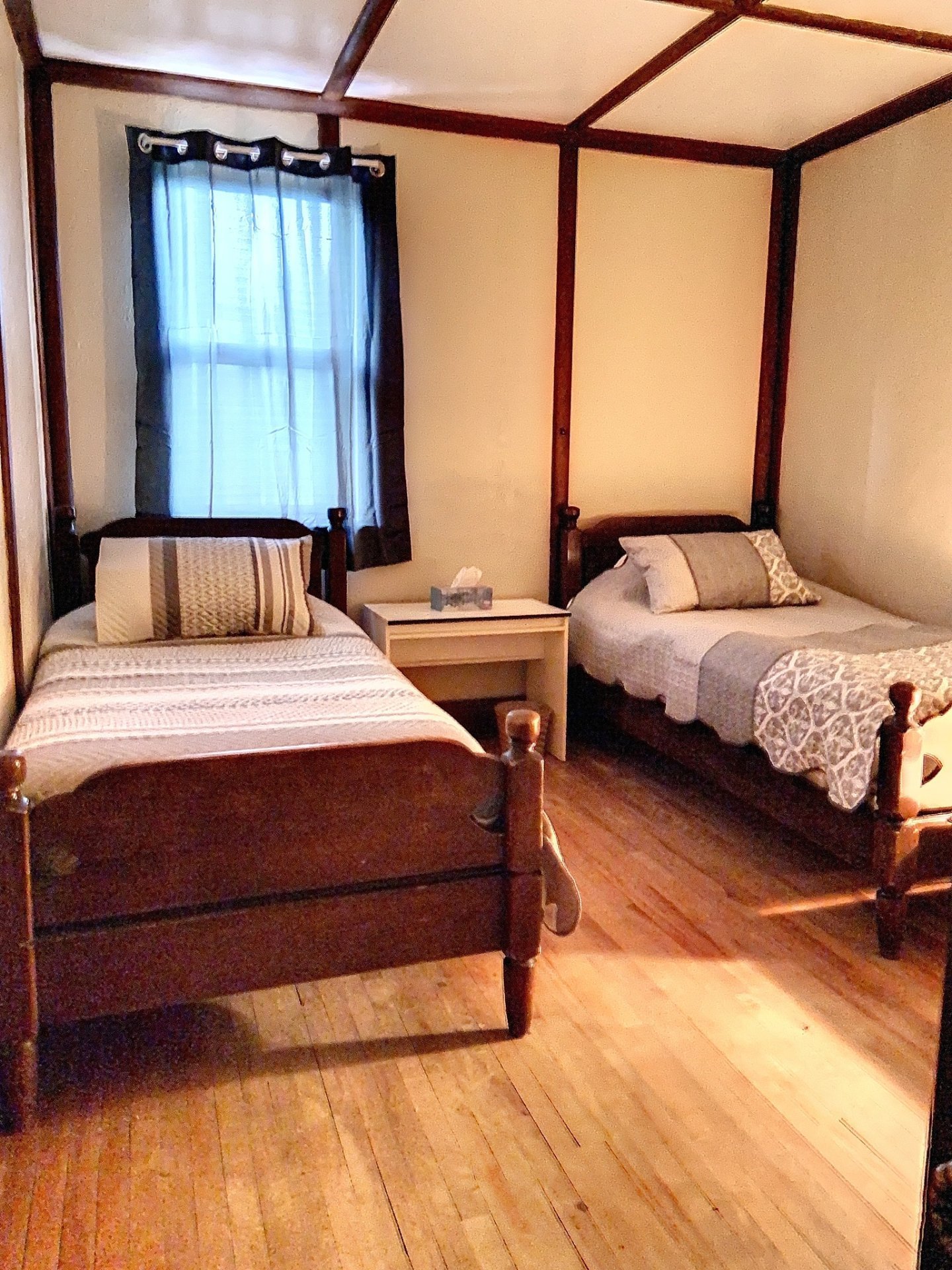- 7 Bedrooms
- 3 Bathrooms
- Video tour
- Calculators
- walkscore
Description
GRANDIOSE WATERFRONT! What a spectacular view on the river! Former estate of the Molson family located near Montebello across from Molson Bay! This cottage of 5000 sq.ft. living space is located on a large 6.58 acre domain including more than 500 ft. borders the river. Whether for a wedding reception in a romantic location or a stay with family or friends, it is the ideal place to recharge your batteries or practice numerous sporting activities. It is also a fantastic place for fishing and bustard hunting.: https://daniellariviere.com/domaine-riverain-de-la-region-de-montebello/
VAST DOMAIN OFFERING A SPECTACULAR VIEW ON THE OUTAOUAIS
RIVER !!
UNIQUE AND PRIVILEGED SITE: It is also the PARADISE of
waterfowl hunting OR THE PHOTOGRAPHIC HUNTING!
The Only waterfront property in the region! The domain is
bordered by public properties under conservation easements
and adjacent to the river.
The land of more than 250,000 square feet includes part of
the submerged coastline over a length of 150 meters. Also a
mobile home used to house the caretaker is included. In
addition, a peripheral fence secures the premises. In
addition, a fixed quay are included as well as a landing
stage.
The property has undergone multiple improvements over the
past 2 years:
- New artesian well
- Drinking water filtration systems
- replacement of 2 electrical panels
- New wood heating system; GEOTHERMAL FURNACE
- new boat dock
- Chimney repair
- Garage roof has been redone
+ -50% plumbing has been redone
- Addition of a system for a central generator
- 2 wall-mounted heat pumps
Inclusions :
Exclusions : N/A
| Liveable | 5027 PC |
|---|---|
| Total Rooms | 17 |
| Bedrooms | 7 |
| Bathrooms | 3 |
| Powder Rooms | 0 |
| Year of construction | 1931 |
| Type | Two or more storey |
|---|---|
| Style | Detached |
| Dimensions | 43.2x51.9 P |
| Lot Size | 6.58 AC |
| N/A | |
|---|---|
| lot assessment | $ 0 |
| building assessment | $ 0 |
| total assessment | $ 0 |
Room Details
| Room | Dimensions | Level | Flooring |
|---|---|---|---|
| Living room | 23 x 17 P | Ground Floor | Wood |
| Dining room | 17 x 14 P | Ground Floor | Wood |
| Other | 18.2 x 10.1 P | Ground Floor | Wood |
| Kitchen | 12.3 x 10 P | Ground Floor | Flexible floor coverings |
| Kitchen | 16.1 x 11.7 P | Ground Floor | Flexible floor coverings |
| Bedroom | 14 x 12 P | Ground Floor | Carpet |
| Solarium | 17 x 12.3 P | Ground Floor | Carpet |
| Home office | 9.6 x 7.7 P | Ground Floor | Carpet |
| Home office | 12.2 x 7.7 P | Ground Floor | Carpet |
| Primary bedroom | 18 x 16.7 P | 2nd Floor | Wood |
| Bedroom | 17 x 16.6 P | 2nd Floor | Wood |
| Bedroom | 14 x 12 P | 2nd Floor | Wood |
| Bedroom | 16.4 x 14 P | 2nd Floor | Wood |
| Bedroom | 16 x 12 P | 2nd Floor | Wood |
| Bedroom | 12 x 10.4 P | 2nd Floor | Wood |
| Bathroom | 10.4 x 6.1 P | 2nd Floor | Flexible floor coverings |
| Bathroom | 10.5 x 6 P | 2nd Floor | Flexible floor coverings |
Charateristics
| Driveway | Not Paved |
|---|---|
| Landscaping | Fenced, Land / Yard lined with hedges, Landscape |
| Heating system | Air circulation, Electric baseboard units |
| Water supply | Artesian well |
| Heating energy | Bi-energy, Wood, Electricity, Heating oil |
| Windows | Wood, PVC |
| Foundation | Poured concrete |
| Hearth stove | Wood fireplace |
| Garage | Detached, Double width or more |
| Siding | Vinyl |
| Distinctive features | No neighbours in the back, Wooded lot: hardwood trees, Waterfront, Navigable |
| Proximity | Highway, Golf, Hospital |
| Basement | 6 feet and over, Partially finished |
| Parking | Outdoor, Garage |
| Sewage system | Purification field, Septic tank |
| Window type | Hung |
| Roofing | Asphalt shingles |
| Topography | Sloped, Flat |
| View | Water, Panoramic |
| Zoning | Agricultural |
| Equipment available | Wall-mounted heat pump |















































