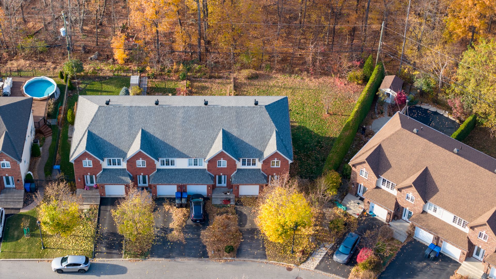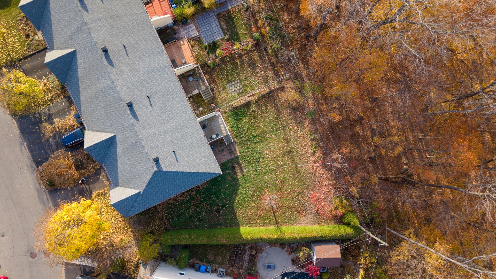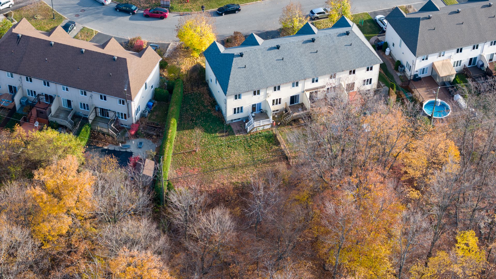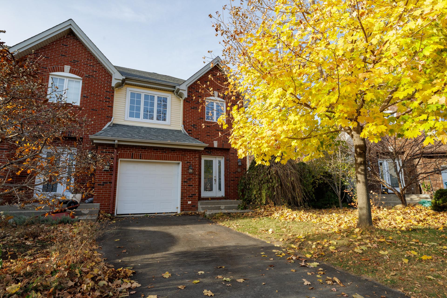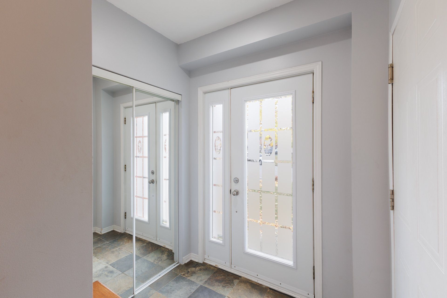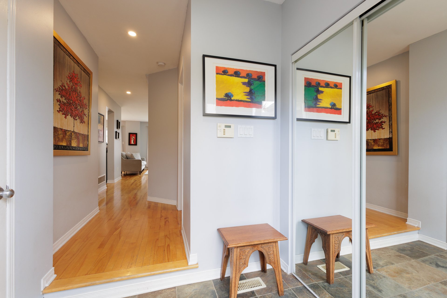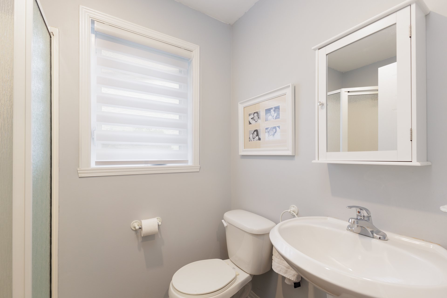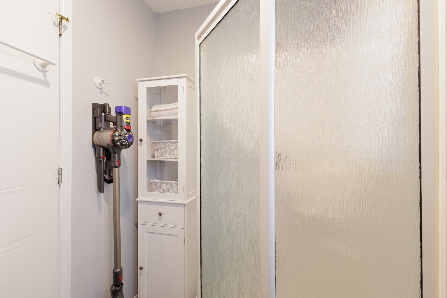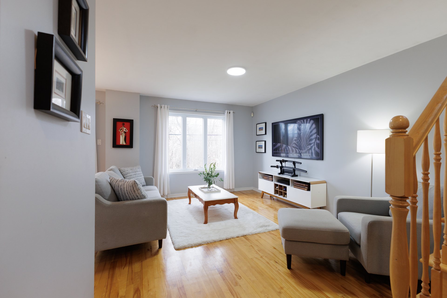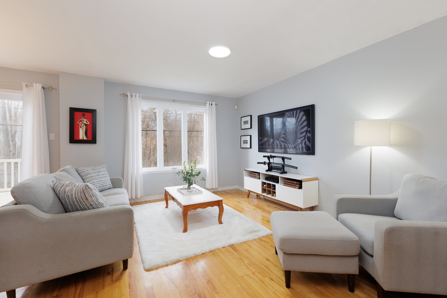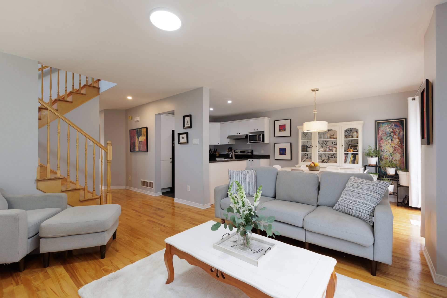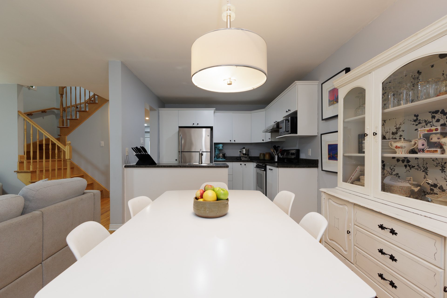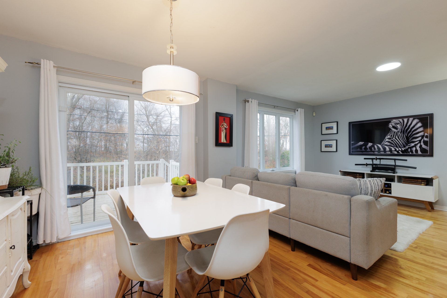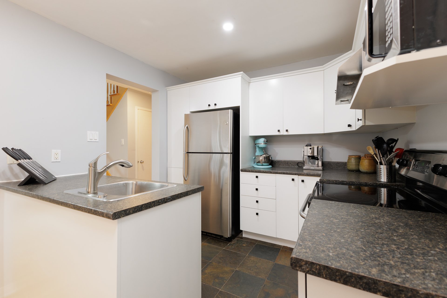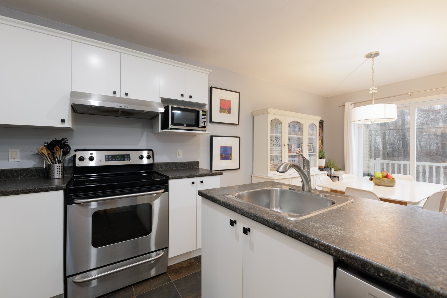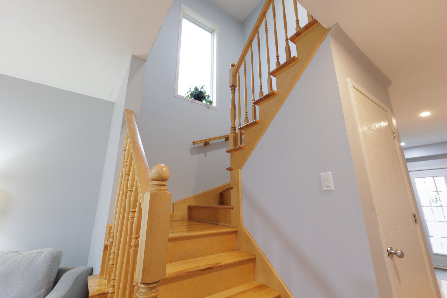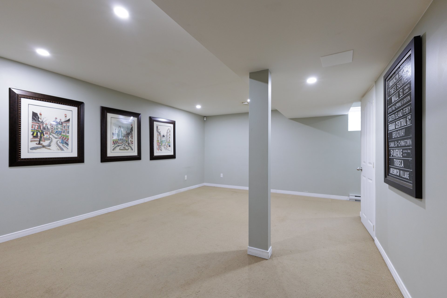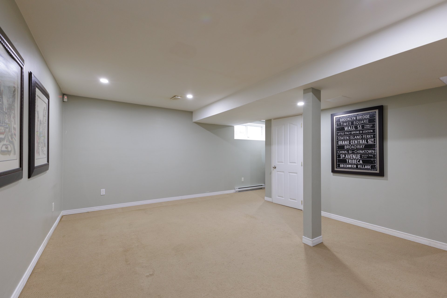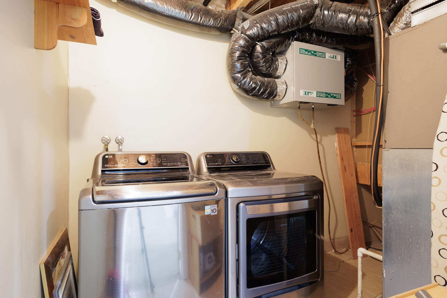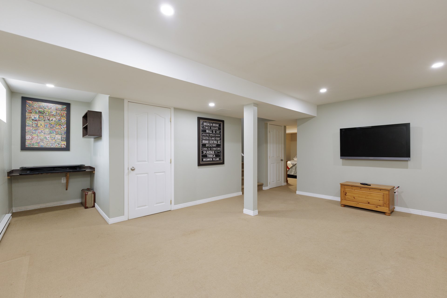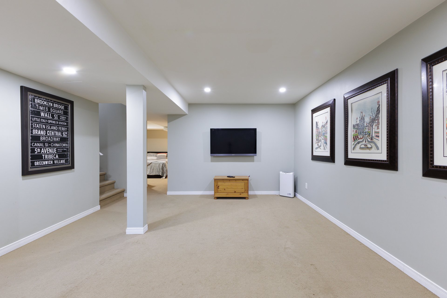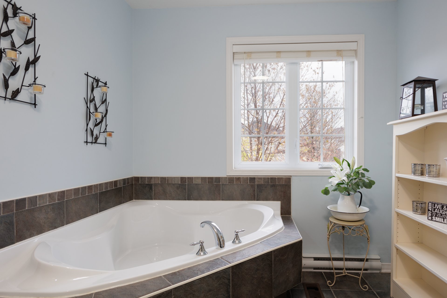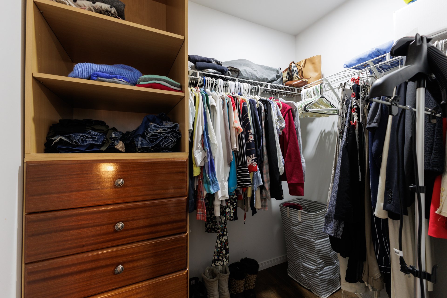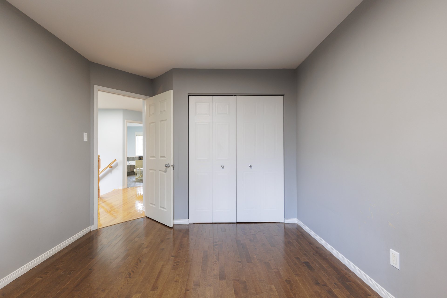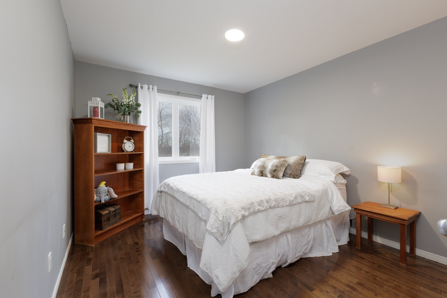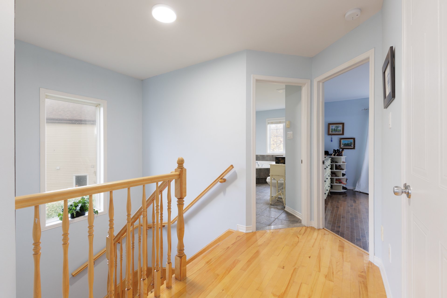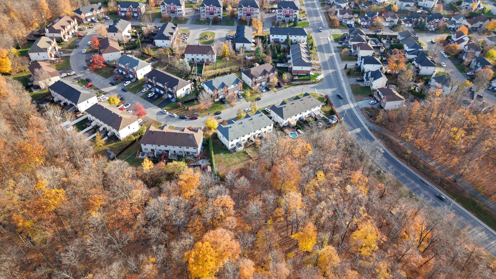- 3 Bedrooms
- 1 Bathrooms
- Video tour
- Calculators
- walkscore
Description
Experience the perfect blend of tranquility and convenience in this charming corner-lot townhouse, nestled on a quiet street with no rear neighbors for ultimate privacy. This home boasts a beautifully wooded backyard and a spacious pie-shaped lot, offering both scenic views and ample outdoor space. Ideal for those who crave the balance of being close to all essential amenities while enjoying a peaceful, active community, this property is just minutes away from shopping, dining, and major transit routes. You'll also find yourself steps from outdoor recreation. (Bike path, Tennis, Pickleball, Golf, walking trails etc.)
Experience the perfect blend of tranquility and convenience
in this charming corner-lot townhouse, nestled on a quiet
street with no rear neighbors for ultimate privacy. This
home boasts a beautifully wooded backyard and a spacious
pie-shaped lot, offering both scenic views and ample
outdoor space.
Ideal for those who crave the balance of being close to all
essential amenities while enjoying a peaceful, active
community, this property is just minutes away from
shopping, dining, and major transit routes. You'll also
find yourself steps from outdoor recreation, including a
bike path, parks, golf courses, tennis, pickleball courts,
watersports, and a community beach--perfect for weekend
getaways right at home!
With three generously sized bedrooms, this townhouse is
designed to meet all your family's needs.
Inclusions : Curtains and curtain rods, all light fixtures, alarm system (not connected), central vacuum with accessories, electric garage door opener.
Exclusions : All appliances, washer-dryer.
| Liveable | N/A |
|---|---|
| Total Rooms | 12 |
| Bedrooms | 3 |
| Bathrooms | 1 |
| Powder Rooms | 1 |
| Year of construction | 2006 |
| Type | Two or more storey |
|---|---|
| Style | Attached |
| Dimensions | 36x22 P |
| Lot Size | 5047 PC |
| Energy cost | $ 2375 / year |
|---|---|
| Municipal Taxes (2024) | $ 3331 / year |
| School taxes (2024) | $ 316 / year |
| lot assessment | $ 151700 |
| building assessment | $ 405400 |
| total assessment | $ 557100 |
Room Details
| Room | Dimensions | Level | Flooring |
|---|---|---|---|
| Other | 5.11 x 4.7 P | Ground Floor | |
| Bathroom | 6.10 x 4.6 P | Ground Floor | |
| Living room | 14.0 x 10.4 P | Ground Floor | |
| Dining room | 10.9 x 9.9 P | Ground Floor | |
| Kitchen | 9.0 x 7.9 P | Ground Floor | |
| Primary bedroom | 14.3 x 12.1 P | 2nd Floor | |
| Walk-in closet | 6.2 x 4.5 P | 2nd Floor | |
| Bedroom | 11.6 x 9.11 P | 2nd Floor | |
| Bedroom | 11.6 x 9.8 P | 2nd Floor | |
| Bathroom | 13.3 x 7.7 P | 2nd Floor | |
| Playroom | 17.5 x 13.0 P | Basement | |
| Home office | 11.10 x 7.4 P | Basement |
Charateristics
| Landscaping | Fenced |
|---|---|
| Heating system | Air circulation |
| Water supply | Municipality |
| Heating energy | Electricity |
| Equipment available | Central vacuum cleaner system installation, Alarm system, Ventilation system, Electric garage door, Central air conditioning, Central heat pump |
| Foundation | Poured concrete |
| Garage | Attached, Heated, Fitted, Single width |
| Rental appliances | Water heater |
| Distinctive features | Other, Wooded lot: hardwood trees |
| Proximity | Cegep, Golf, Elementary school, High school, Public transport, Bicycle path, Daycare centre |
| Basement | 6 feet and over, Finished basement |
| Parking | Outdoor, Garage |
| Sewage system | Municipal sewer |
| Topography | Flat |
| Zoning | Residential |
| Driveway | Asphalt |


