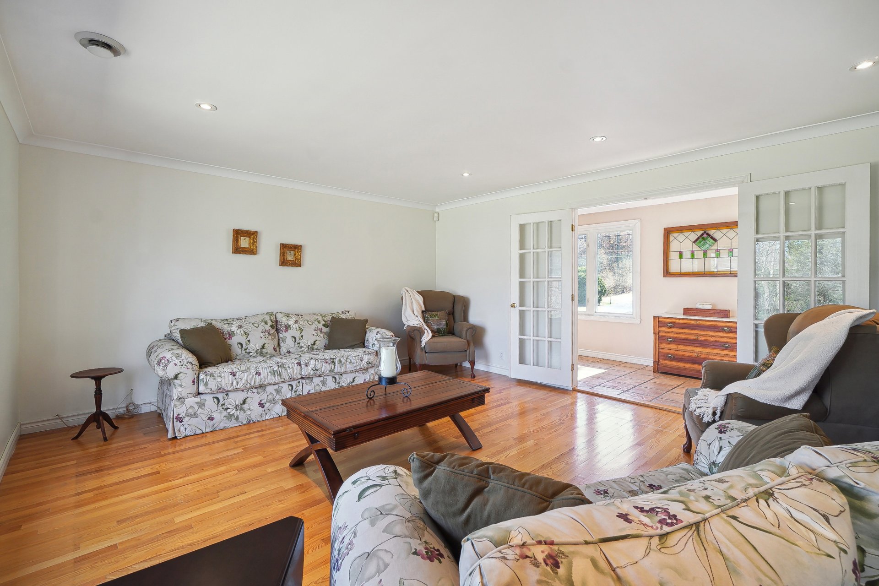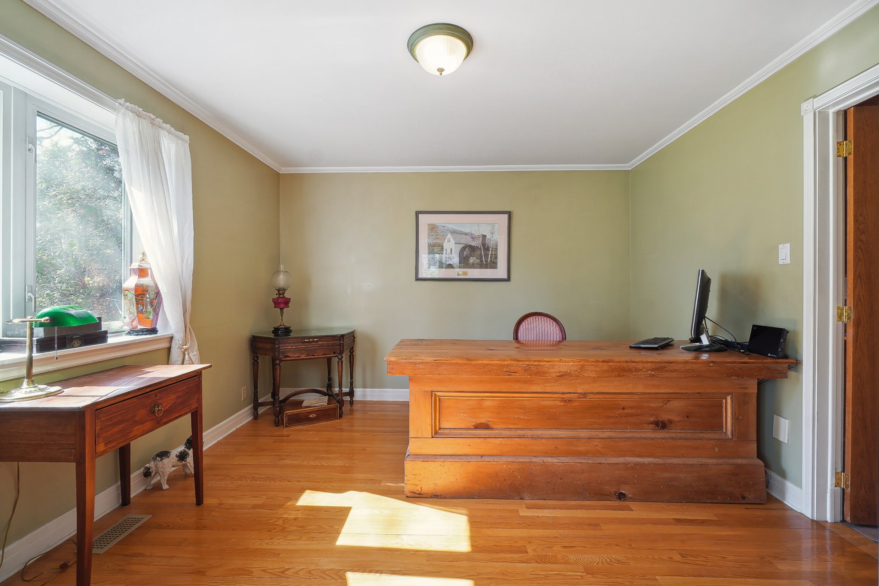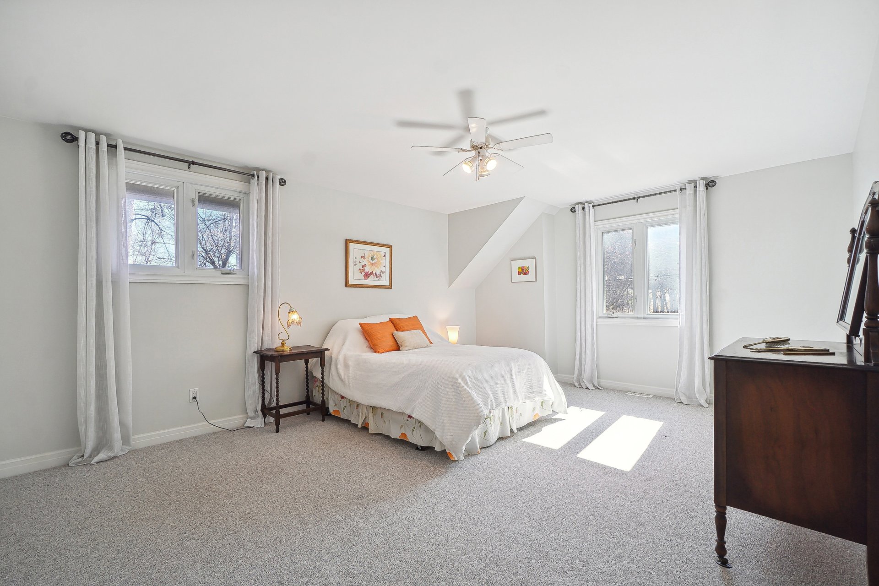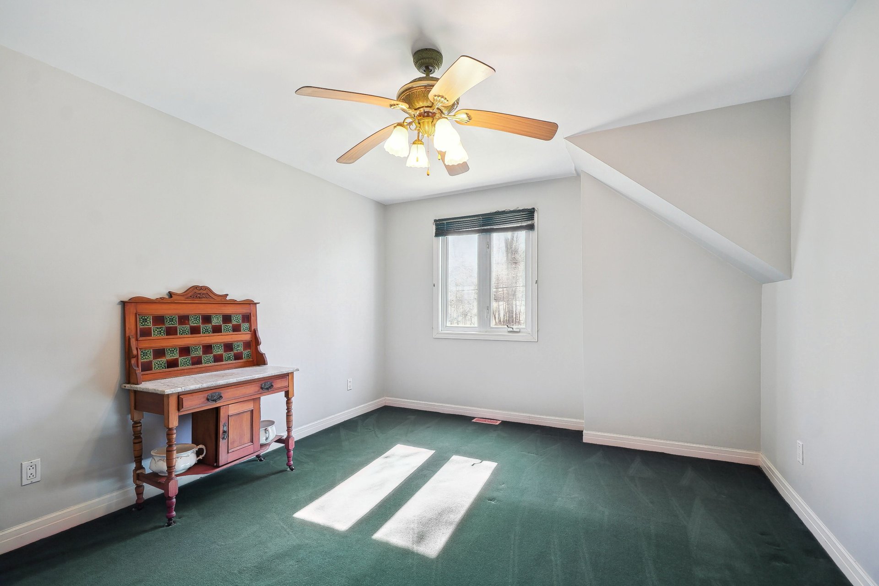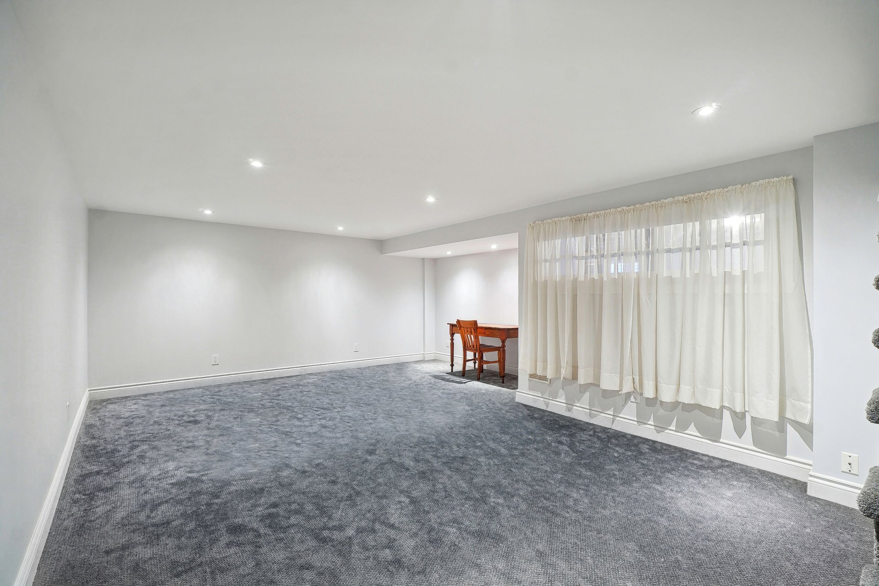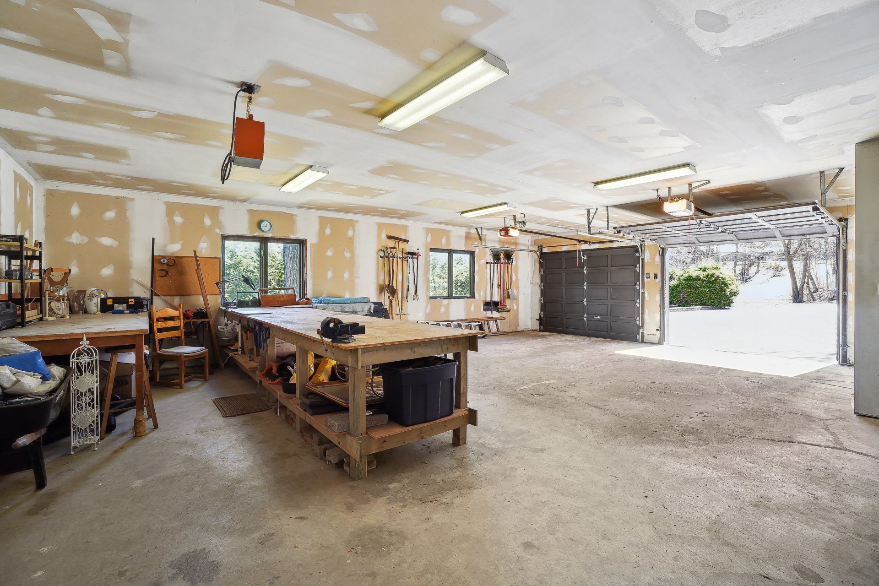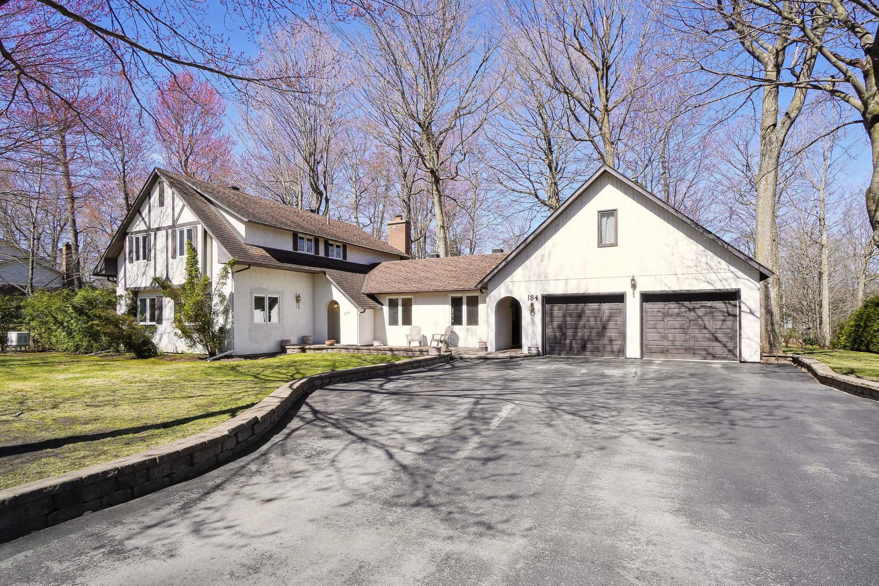- 3 Bedrooms
- 2 Bathrooms
- Video tour
- Calculators
- walkscore
Description
Dont miss this one!! 4 car tandeum garage, Tutor style home on a desirable street in Hudson. All rooms are Xlarge. Main floor Livingroom-Dinning Room-Family Room-Office-Laundry Room and sunny eat in Kitchen with large pantry and gas stove. Primary Bedroom with walk in closet and ensuite Bathroom. Two more large bedrooms with another full Bathroom. Playroom in the finished side of Basement and Lots of storage space. Automatic generator- A/C and forced air heating system. If you love to entertain and need lots of space on the main floor this home is for you. Flat lot with unistone patio and double wide extra long driveway. Dont miss this one!
Inclusions : Fridge-Gas stove-Dishwasher-Microwave-Washer- Dryer (needs repair)-2 Electrid Garage door openers-Alarm (no central)-Curtains and Blinds-A?C unit- Generator-Central vac and access
Exclusions : Door in Basement to unfinished area.
| Liveable | N/A |
|---|---|
| Total Rooms | 15 |
| Bedrooms | 3 |
| Bathrooms | 2 |
| Powder Rooms | 1 |
| Year of construction | 1974 |
| Type | Two or more storey |
|---|---|
| Style | Detached |
| Dimensions | 17.04x12.6 M |
| Lot Size | 2250.6 MC |
| Municipal Taxes (2024) | $ 4627 / year |
|---|---|
| School taxes (2024) | $ 477 / year |
| lot assessment | $ 0 |
| building assessment | $ 0 |
| total assessment | $ 0 |
Room Details
| Room | Dimensions | Level | Flooring |
|---|---|---|---|
| Living room | 20.5 x 14.8 P | Ground Floor | Wood |
| Dining room | 21.2 x 12.4 P | Ground Floor | Wood |
| Family room | 18.8 x 13.3 P | Ground Floor | Wood |
| Home office | 11.8 x 11.4 P | Ground Floor | Wood |
| Kitchen | 18.3 x 13.1 P | Ground Floor | Tiles |
| Laundry room | 8.7 x 6.2 P | Ground Floor | Tiles |
| Washroom | 6.5 x 5.4 P | Ground Floor | Tiles |
| Primary bedroom | 20.8 x 12.8 P | 2nd Floor | Carpet |
| Other | 10.8 x 5.9 P | 2nd Floor | Tiles |
| Walk-in closet | 11.7 x 3.9 P | 2nd Floor | Carpet |
| Bedroom | 18 x 13.3 P | 2nd Floor | Carpet |
| Bedroom | 14.7 x 11.5 P | 2nd Floor | Carpet |
| Bathroom | 12 x 7.5 P | 2nd Floor | Tiles |
| Family room | 22 x 16 P | Basement | Carpet |
| Storage | 32 x 16 P | Basement | Concrete |
Charateristics
| Heating system | Air circulation |
|---|---|
| Water supply | Municipality |
| Heating energy | Electricity, Propane |
| Foundation | Poured concrete |
| Hearth stove | Wood fireplace |
| Garage | Attached, Double width or more, Tandem |
| Bathroom / Washroom | Adjoining to primary bedroom |
| Basement | Partially finished |
| Parking | Outdoor, Garage |
| Sewage system | Septic tank |
| Zoning | Residential |
| Driveway | Asphalt |



