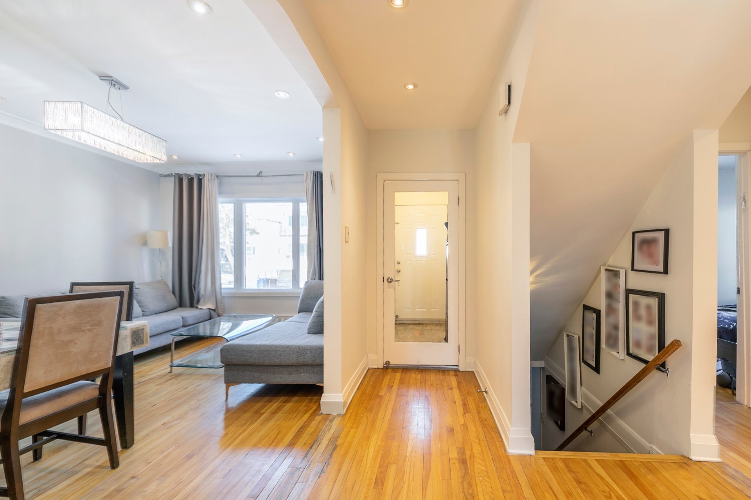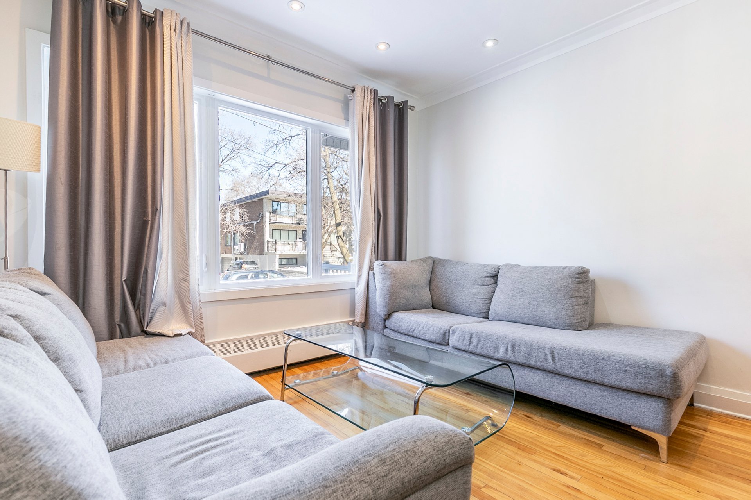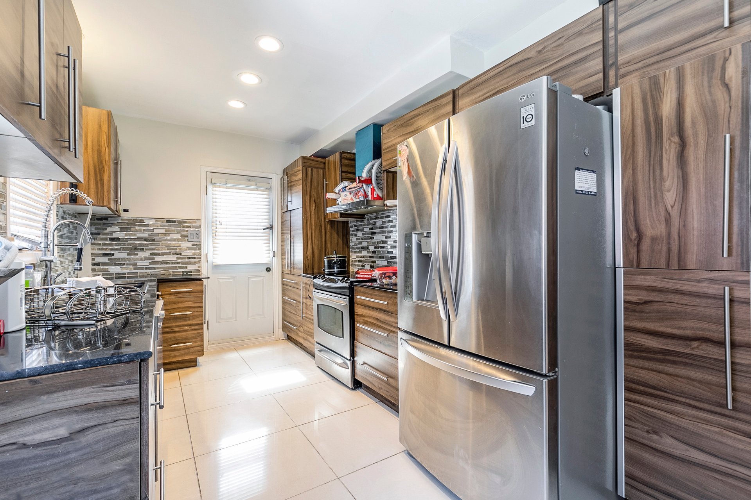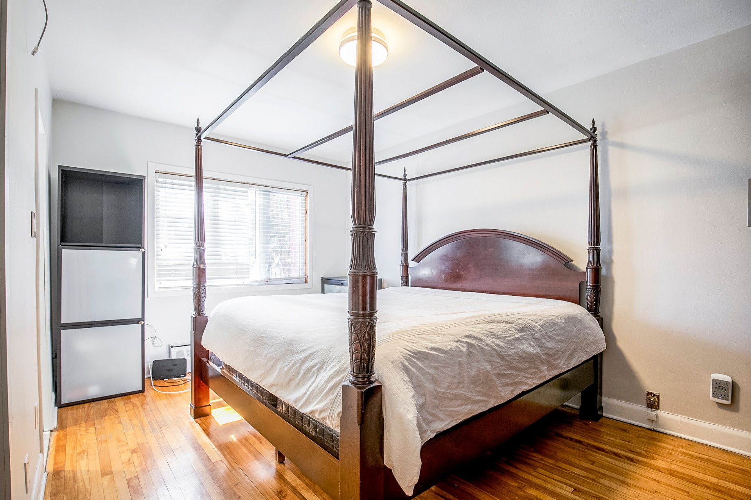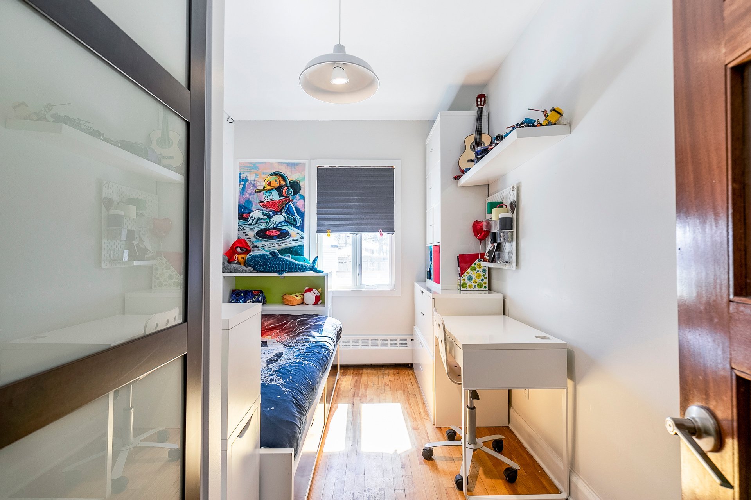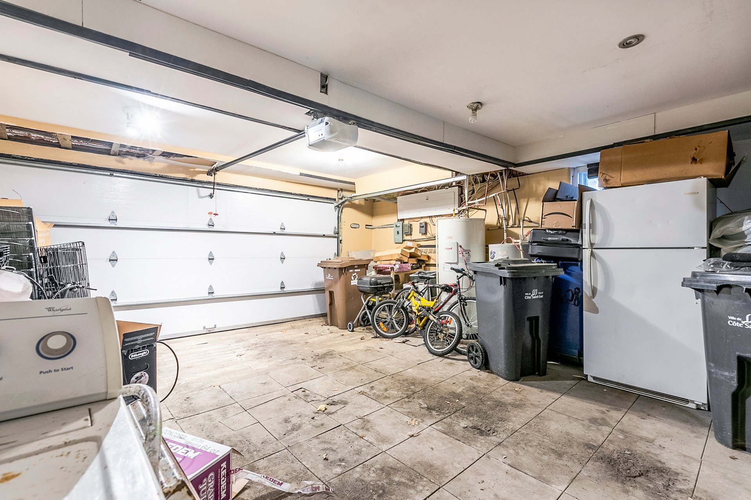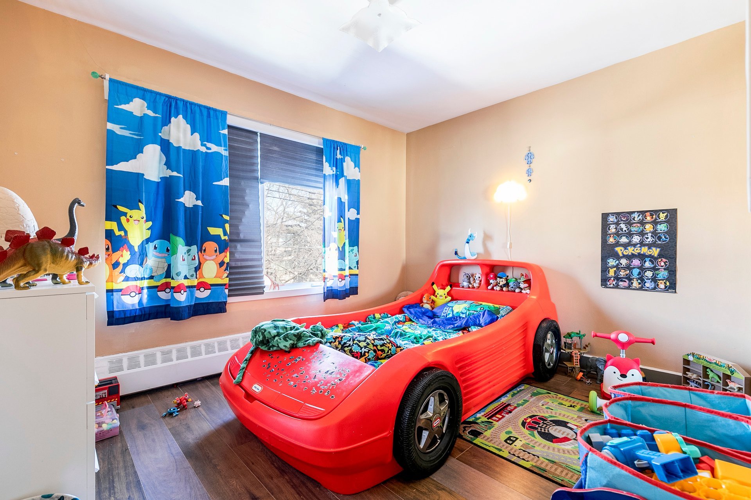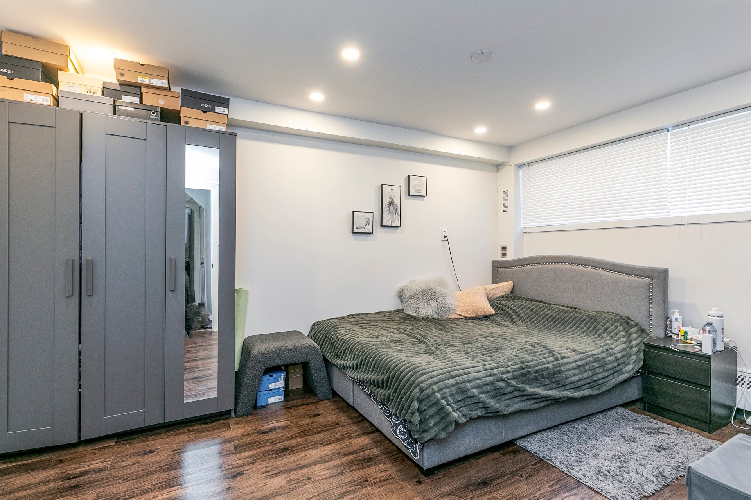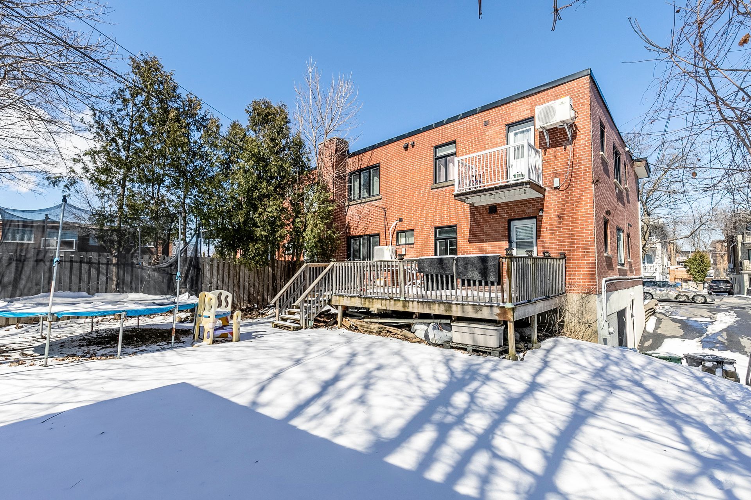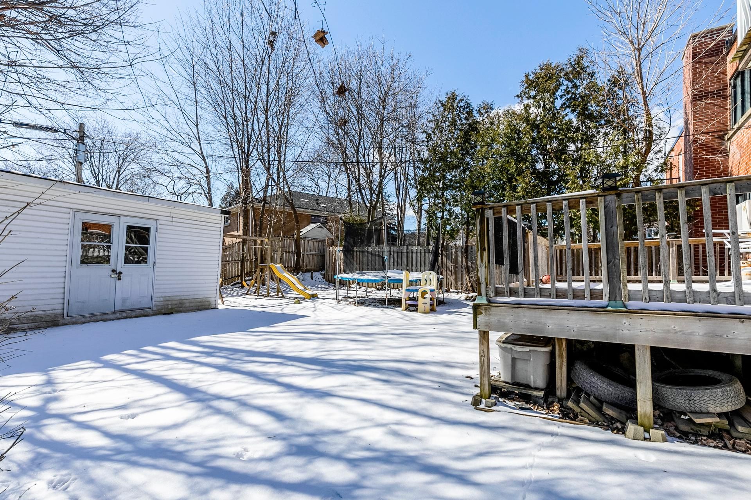- 3 Bedrooms
- 3 Bathrooms
- Calculators
- 74 walkscore
Description
Renovated Semi-detached duplex in a quite area of CSL, Excellent opportunity for investors or owner occupied. Main floor offers 3 good sized bedrooms + 2 full baths (ensuite), modern kitchen with eat-in, finished basement. 2nd floor unit with 4 bedrooms + 2 full baths (ensuite/ jacuzzi), charming bachelor unit with separate entrance, hot water/ electric heating, wall-mounted AC, insulated double garage with added bathroom, huge backyard with potential for extension. Located near schools, parks, bus station, synagogues, shopping mall, groceries and more.
*** Recent renovations:
- New Roof/ elastomeric membrane with "Maximum" vents (2020)
- New windows and exterior door frames (2020)
- New wooden patio in the backyard and large shed for
storage (2018)
- Asphalt driveway and garage entrance drain, main entrance
walkway in Paving stone (2020)
- 3 completely renovated kitchens
- 5 fully renovated bathrooms & added jacuzzi
- Floating floor on the 2nd floor and basement throughout
- All interior doors replaced
- Plumbing partially replaced to new
- Electricity: electrical panels, LED pot lights, sockets,
thermostats
- Addition of kitchenette and full bathroom in part of the
double garage
- Polyurethane insulation of all exterior walls of basement
and garage
- Double insulation for soundproofing between the 1st floor
and basement with noise reduction Z-bars
(Bachelor unit only)
- Enlargement of the main water supply in copper and PVC
Inclusions : All appliances on 2nd floor and studio apartments: 2 fridges, 2 stoves, 1 dishwasher, 1 washer, 2 dryers
Exclusions : Tenants personal belongings
| Liveable | 223.2 MC |
|---|---|
| Total Rooms | 7 |
| Bedrooms | 3 |
| Bathrooms | 3 |
| Powder Rooms | 0 |
| Year of construction | 1959 |
| Type | Duplex |
|---|---|
| Style | Semi-detached |
| Lot Size | 394.84 MC |
| Municipal Taxes (2024) | $ 7403 / year |
|---|---|
| School taxes (2024) | $ 720 / year |
| lot assessment | $ 351400 |
| building assessment | $ 536900 |
| total assessment | $ 888300 |
Room Details
| Room | Dimensions | Level | Flooring |
|---|---|---|---|
| N/A | |||
Charateristics
| Landscaping | Fenced |
|---|---|
| Heating system | Air circulation, Hot water, Electric baseboard units |
| Water supply | Municipality |
| Heating energy | Electricity |
| Windows | PVC |
| Foundation | Poured concrete |
| Garage | Heated, Double width or more, Fitted |
| Siding | Brick |
| Proximity | Golf, Hospital, Park - green area, Elementary school, High school, Public transport, Daycare centre |
| Bathroom / Washroom | Adjoining to primary bedroom, Seperate shower, Jacuzzi bath-tub |
| Available services | Fire detector, Balcony/terrace, Outdoor storage space |
| Basement | 6 feet and over, Finished basement, Separate entrance |
| Parking | Outdoor, Garage |
| Sewage system | Municipal sewer |
| Window type | Sliding, Crank handle |
| Zoning | Residential |
| Equipment available | Wall-mounted air conditioning |
| Roofing | Elastomer membrane |
| Driveway | Asphalt |




