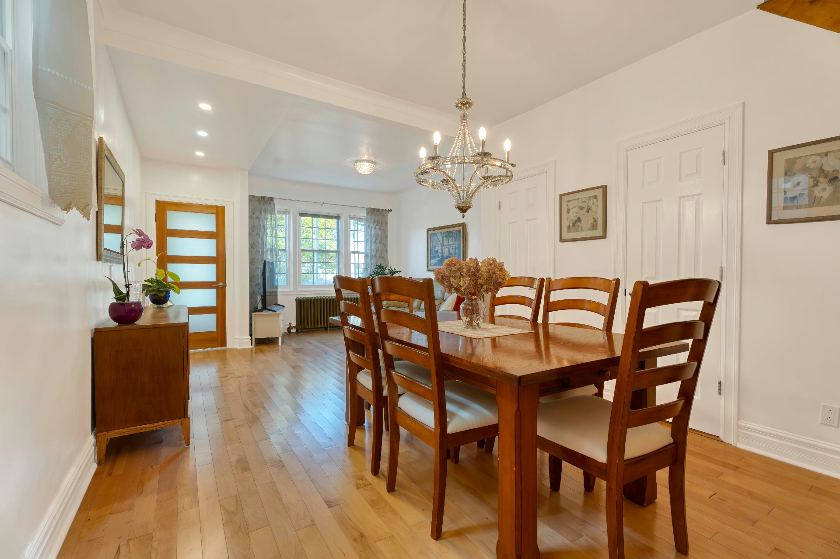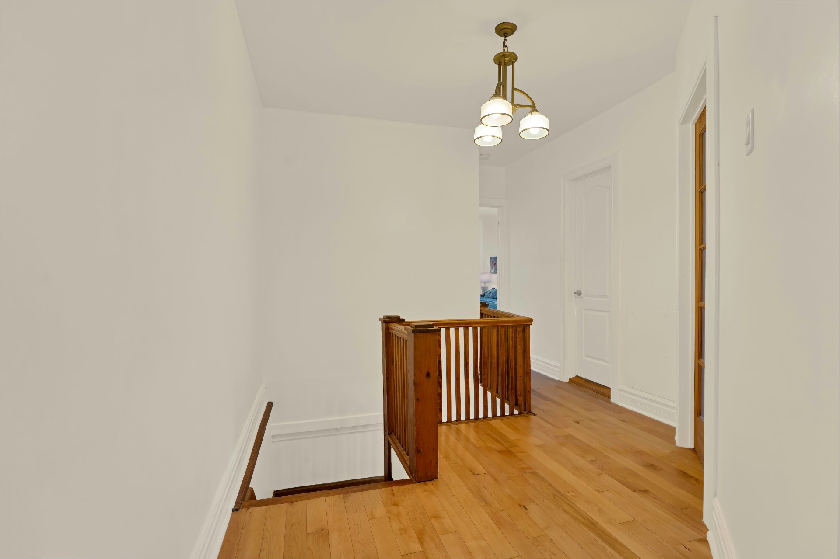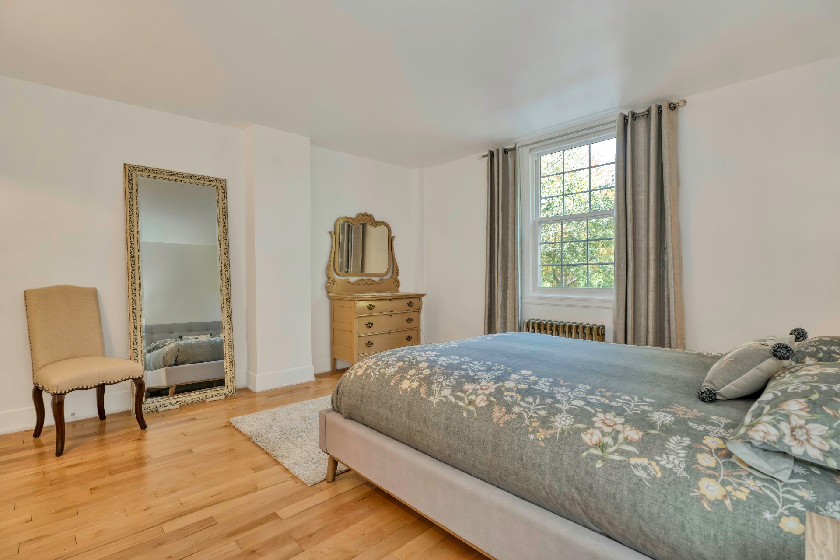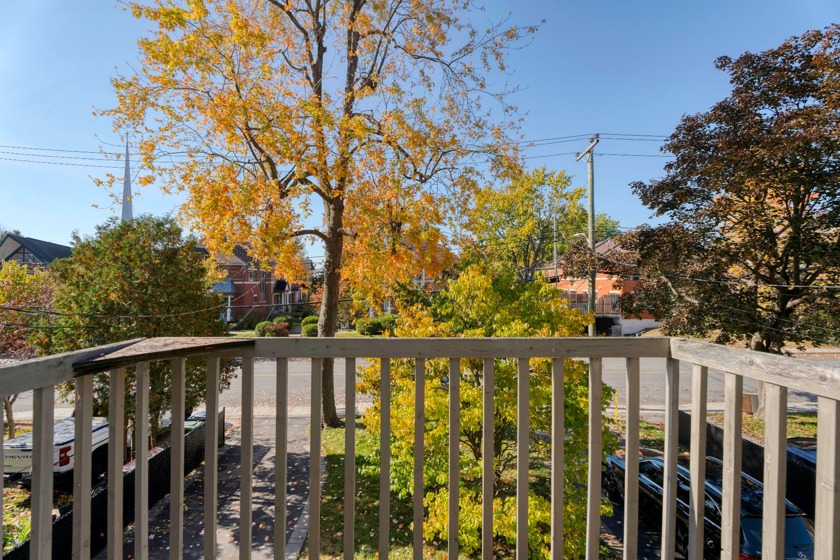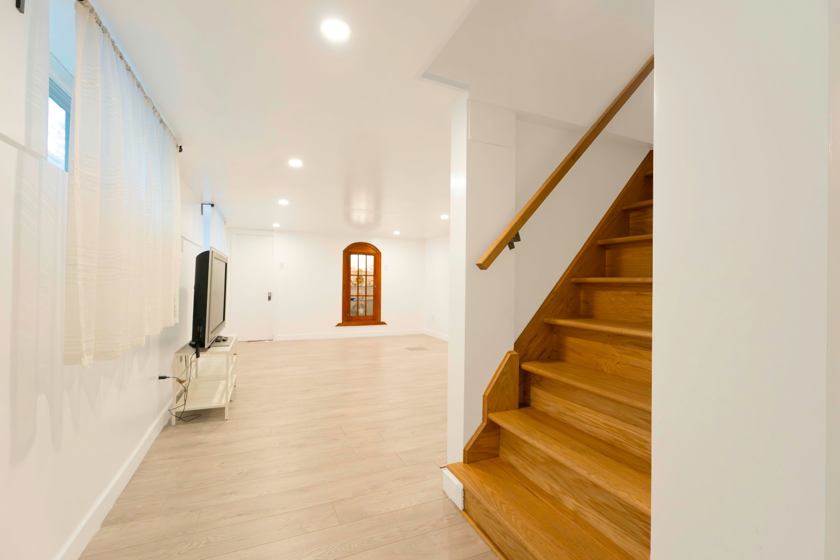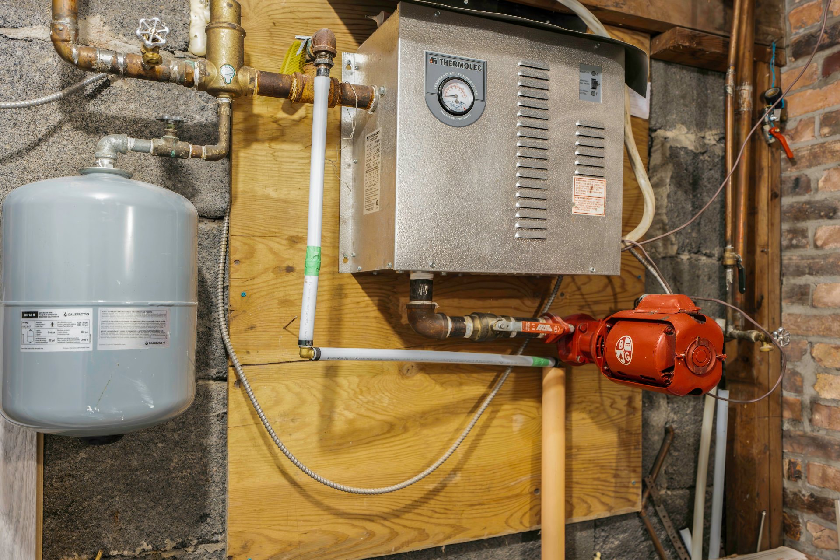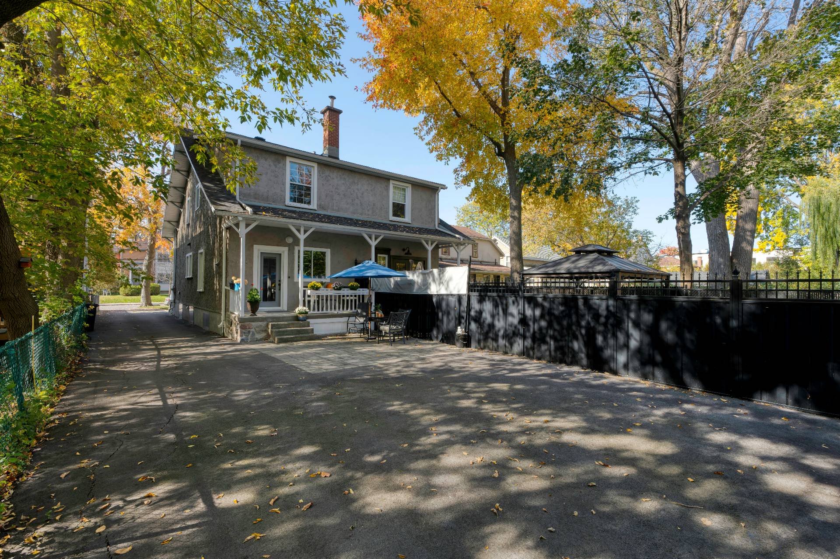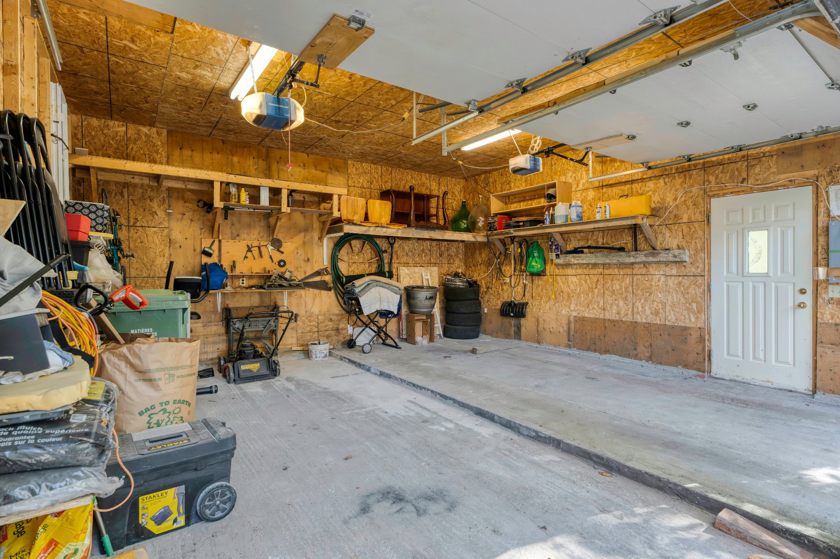- 4 Bedrooms
- 2 Bathrooms
- Calculators
- 57 walkscore
Description
Sun-drenched lovely cottage offers 3 bedrooms, 2 bathrooms + powder room, a spacious eat-in kitchen, open concept living room & dining room, a finished basement ideal as a family room, bedroom or office plus a workshop. In addition it features a large backyard with 2 seperate garages and plenty of exterior parking space. This enchanting property has undergone many important improvements and renovations and is nestled in a peaceful street just a few steps to waterfront. It is rare to find a property so clean and so lovingly maintained as this one. Do not hesitate to request a visit as this one is well worth the trip !
-Property has undergone many renovations and improvements.
Please see seller declaration for details.
-This 2-storey cottage is in undivided co-ownership
attached property at 367.
-Municipal assessment for the entire building is
$937,600.(2021)
-Sellers' common expense share is 50% for municipal &
school taxes & 51.12% for building insurance
-Co-owner at 367 has a right of first refusal with a 48HR
delay for waiving the right.
-Financing is available with Caisse Desjardins. Minimum 20%
cash down is required.
Inclusions : dishwasher (not functional), light fixtures, curtain rods, blinds, hot water tank
Exclusions : Light fixture in dining room, light fixture in kitchen, refrigerator, stove, washer-dryer, curtains
| Liveable | 112.7 MC |
|---|---|
| Total Rooms | 7 |
| Bedrooms | 4 |
| Bathrooms | 2 |
| Powder Rooms | 1 |
| Year of construction | 1937 |
| Type | Two or more storey |
|---|---|
| Style | Semi-detached |
| Lot Size | 745.1 MC |
| Energy cost | $ 2348 / year |
|---|---|
| Co-ownership fees | $ 0 / year |
| Common expenses/Rental | $ 1855 / year |
| lot assessment | $ 0 |
| building assessment | $ 0 |
| total assessment | $ 0 |
Room Details
| Room | Dimensions | Level | Flooring |
|---|---|---|---|
| Living room | 8.0 x 14.0 P | Ground Floor | Wood |
| Dining room | 10.5 x 10.10 P | Ground Floor | Wood |
| Kitchen | 13.10 x 16.8 P | Ground Floor | Ceramic tiles |
| Washroom | 2.10 x 5.10 P | Ground Floor | Ceramic tiles |
| Primary bedroom | 13.4 x 14.0 P | 2nd Floor | Wood |
| Bedroom | 14.0 x 10.6 P | 2nd Floor | Wood |
| Bedroom | 9.3 x 7.6 P | 2nd Floor | Wood |
| Bathroom | 9.1 x 4.6 P | 2nd Floor | Ceramic tiles |
| Family room | 12.5 x 17.0 P | Basement | Floating floor |
| Bathroom | 12.3 x 7.0 P | Basement | Ceramic tiles |
Charateristics
| Heating system | Hot water, Hot water, Hot water, Hot water, Hot water |
|---|---|
| Water supply | Municipality, Municipality, Municipality, Municipality, Municipality |
| Heating energy | Electricity, Electricity, Electricity, Electricity, Electricity |
| Garage | Other, Detached, Single width, Other, Detached, Single width, Other, Detached, Single width, Other, Detached, Single width, Other, Detached, Single width |
| Basement | 6 feet and over, Finished basement, 6 feet and over, Finished basement, 6 feet and over, Finished basement, 6 feet and over, Finished basement, 6 feet and over, Finished basement |
| Parking | Outdoor, Garage, Outdoor, Garage, Outdoor, Garage, Outdoor, Garage, Outdoor, Garage |
| Sewage system | Municipal sewer, Municipal sewer, Municipal sewer, Municipal sewer, Municipal sewer |
| Zoning | Residential, Residential, Residential, Residential, Residential |
| Driveway | Asphalt, Asphalt, Asphalt, Asphalt, Asphalt |



