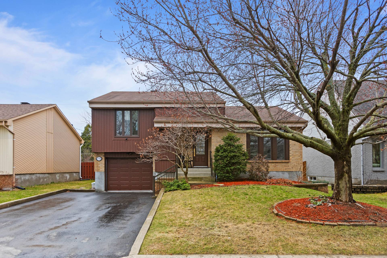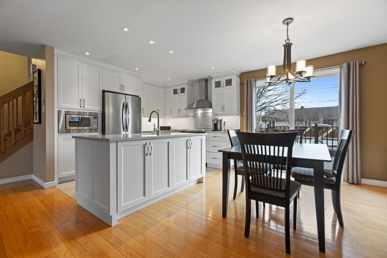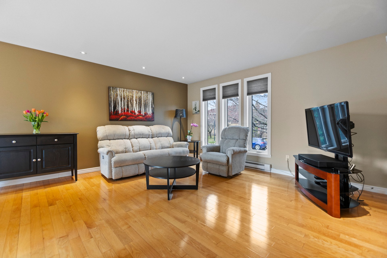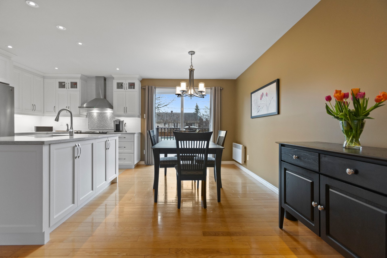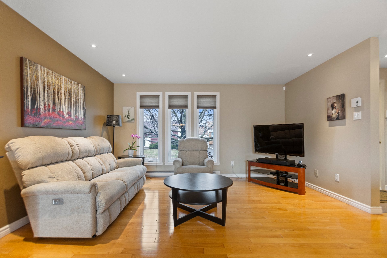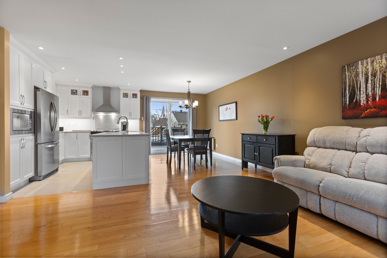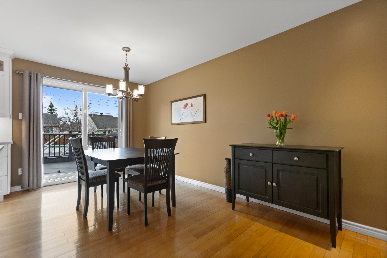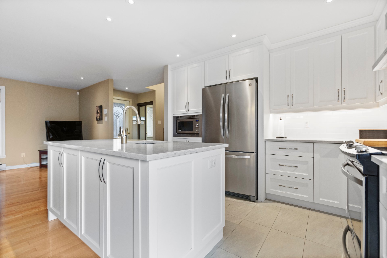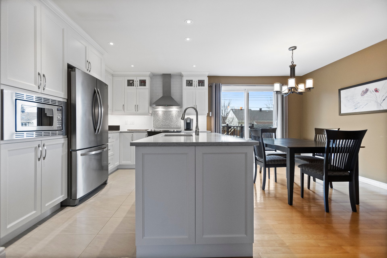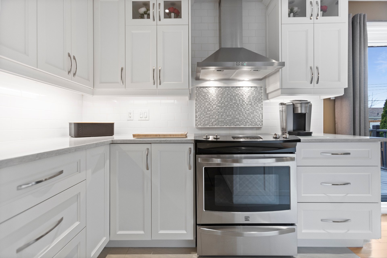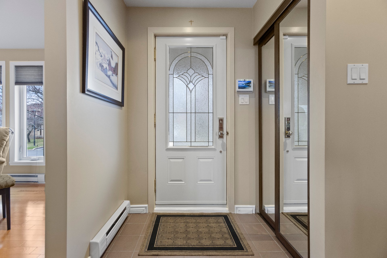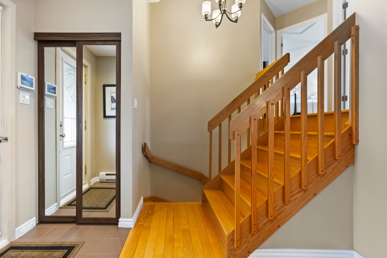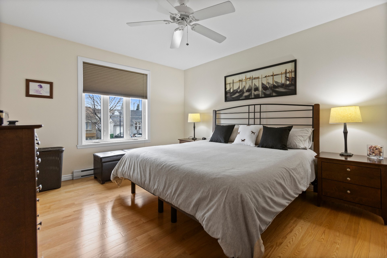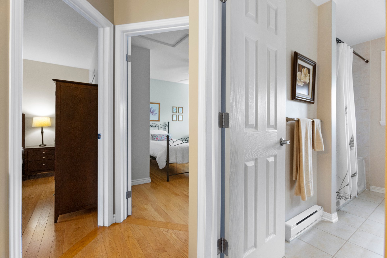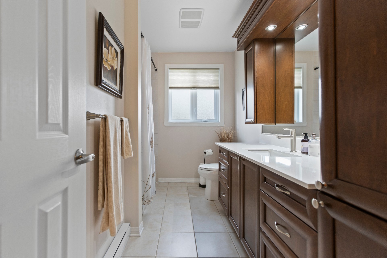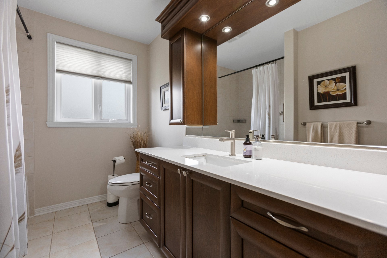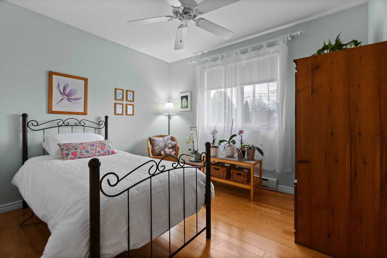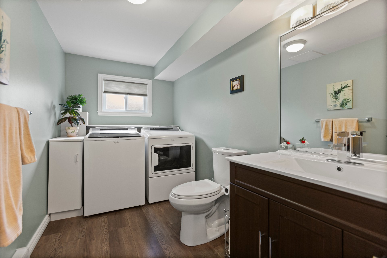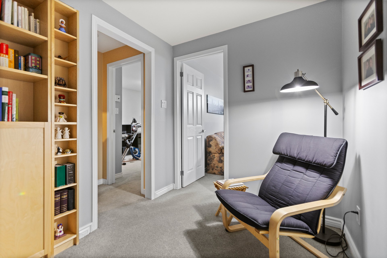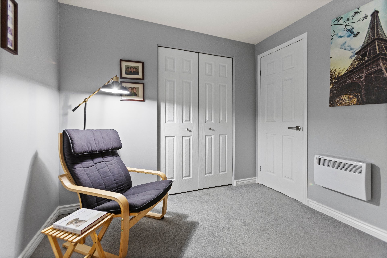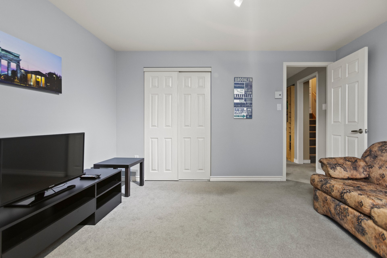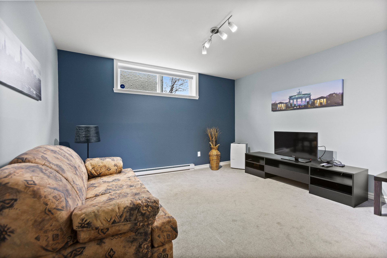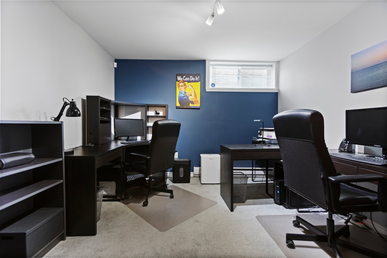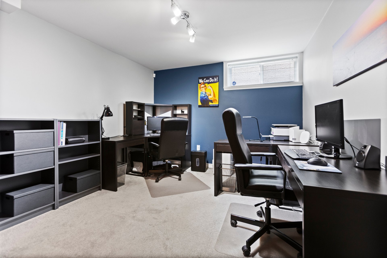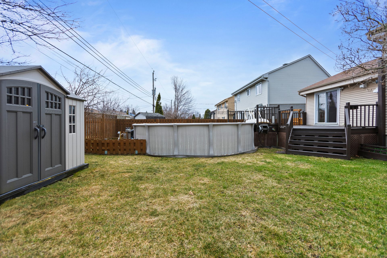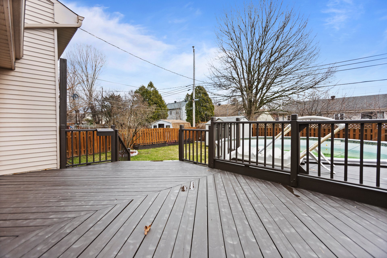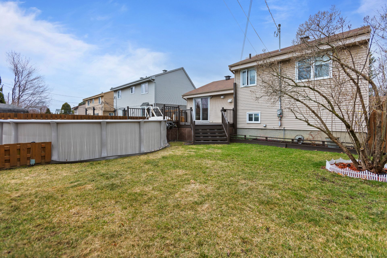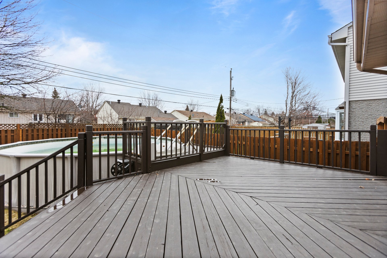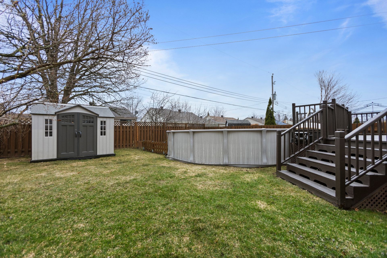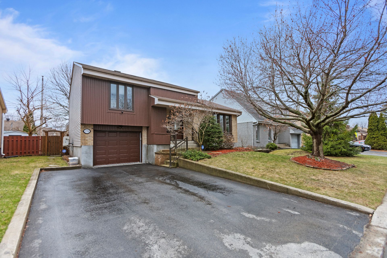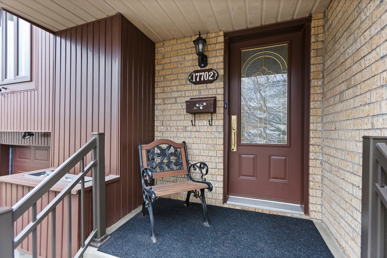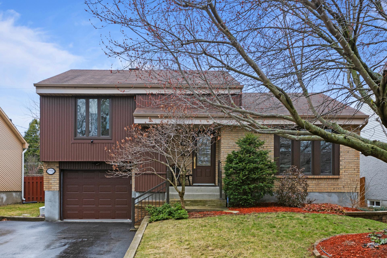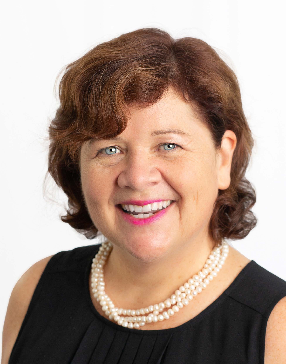Open House
Sunday, 27 April, 2025
14:00 - 16:00
17702 Rue Gowdridge
Montréal (Pierrefonds-Roxboro), Pierrefonds/West, H9J1J8Split-level | MLS: 27934495
- 4 Bedrooms
- 1 Bathrooms
- Calculators
- 45 walkscore
Description
Welcome to 17702 Gowdridge, a beautifully renovated 2+1 bedroom split-level home in sought-after Pierrefonds West. Features include a modern kitchen with heated floors, updated wood flooring, renovated bathroom and powder/laundry room, and new windows and doors throughout. Basement bedrooms offer flexible use as office or guest rooms. Enjoy the heated above-ground pool in your lovely back yard and your built-in garage. This home is ideally located near the express bus to downtown, with easy access to highway 40, local parks, and schools. Pride of ownership shines throughout this jewel of a home. Just pack your bags and move in!
Charming Renovated Split-Level Home in Desirable
Pierrefonds West
Welcome to 17702 Gowdridge, a beautifully updated 2+1
bedroom split-level home that exudes pride of ownership and
modern comfort. Thoughtfully renovated with tasteful
finishes throughout, this home offers both functionality
and style--perfect for families, professionals, or those
looking to work from home.
Key Features:
Spacious and bright split-level layout with warm wood
flooring throughout
Stylish modern kitchen with heated floors, ideal for
culinary enthusiasts
Renovated bathroom and powder/laundry room featuring
contemporary fixtures
Versatile basement bedrooms that can double as a home
office, gym, or guest space
New windows and doors.
Built-in garage and driveway parking for added convenience
Enjoy summer days in the above-ground heated pool, perfect
for entertaining
Move-in ready -- just pack your bags and start living!
Location Highlights:
Quick access to the Express Bus to Downtown, Highway 40,
and major transit routes
Close proximity to parks, neighbourhood public and private
schools, and all neighborhood amenities
Nestled in a quiet, family-friendly area with a great
community feel
This home combines suburban tranquility with urban
accessibility. Don't miss your chance to own a turn-key
property in one of Pierrefonds West's most sought-after
neighborhoods.
Inclusions : Bookcase in the den, dishwasher, microwave, fridge, oven, washwer, dryer, window coverings, cabanon, sofa bed in the family room, wood storage racks in the basement.
Exclusions : N/A
| Liveable | N/A |
|---|---|
| Total Rooms | 10 |
| Bedrooms | 4 |
| Bathrooms | 1 |
| Powder Rooms | 1 |
| Year of construction | 1987 |
| Type | Split-level |
|---|---|
| Style | Detached |
| Lot Size | 452.4 MC |
| Municipal Taxes (2025) | $ 3449 / year |
|---|---|
| School taxes (2024) | $ 401 / year |
| lot assessment | $ 244300 |
| building assessment | $ 273000 |
| total assessment | $ 517300 |
Room Details
| Room | Dimensions | Level | Flooring |
|---|---|---|---|
| Living room | 14.2 x 13.1 P | Ground Floor | Wood |
| Kitchen | 9 x 11.1 P | Ground Floor | Tiles |
| Dining room | 8.9 x 11.1 P | Ground Floor | Wood |
| Hallway | 7.4 x 10.0 P | Ground Floor | Wood |
| Primary bedroom | 11.5 x 13.6 P | 2nd Floor | Wood |
| Bathroom | 7.4 x 11.0 P | 2nd Floor | Tiles |
| Bedroom | 10.0 x 12.1 P | 2nd Floor | Wood |
| Laundry room | 6.8 x 10.3 P | Basement | Tiles |
| Bedroom | 13.5 x 11.1 P | Carpet | |
| Den | 9.3 x 7.9 P | Carpet | |
| Family room | 11.11 x 12.9 P | Carpet |
Charateristics
| Heating system | Electric baseboard units, Electric baseboard units, Electric baseboard units, Electric baseboard units, Electric baseboard units |
|---|---|
| Water supply | Municipality, Municipality, Municipality, Municipality, Municipality |
| Heating energy | Electricity, Electricity, Electricity, Electricity, Electricity |
| Foundation | Poured concrete, Poured concrete, Poured concrete, Poured concrete, Poured concrete |
| Garage | Fitted, Single width, Fitted, Single width, Fitted, Single width, Fitted, Single width, Fitted, Single width |
| Rental appliances | Thermo-pump, Thermo-pump, Thermo-pump, Thermo-pump, Thermo-pump |
| Siding | Aluminum, Brick, Aluminum, Brick, Aluminum, Brick, Aluminum, Brick, Aluminum, Brick |
| Proximity | Park - green area, Elementary school, Public transport, Park - green area, Elementary school, Public transport, Park - green area, Elementary school, Public transport, Park - green area, Elementary school, Public transport, Park - green area, Elementary school, Public transport |
| Basement | 6 feet and over, Finished basement, 6 feet and over, Finished basement, 6 feet and over, Finished basement, 6 feet and over, Finished basement, 6 feet and over, Finished basement |
| Parking | Outdoor, Garage, Outdoor, Garage, Outdoor, Garage, Outdoor, Garage, Outdoor, Garage |
| Sewage system | Municipal sewer, Municipal sewer, Municipal sewer, Municipal sewer, Municipal sewer |
| Zoning | Residential, Residential, Residential, Residential, Residential |
| Equipment available | Wall-mounted heat pump, Wall-mounted heat pump, Wall-mounted heat pump, Wall-mounted heat pump, Wall-mounted heat pump |
| Driveway | Asphalt, Asphalt, Asphalt, Asphalt, Asphalt |

