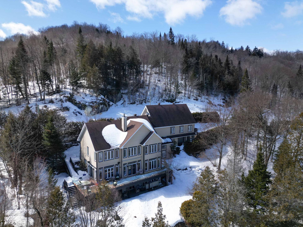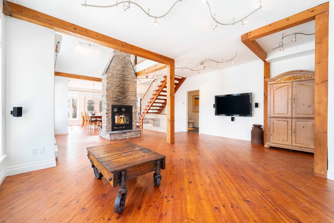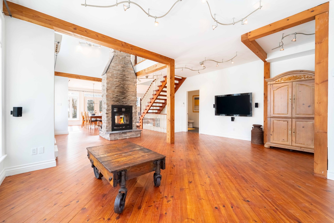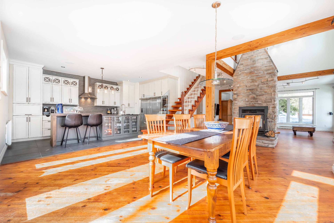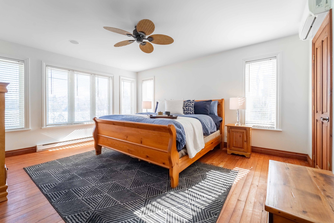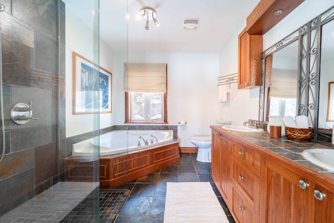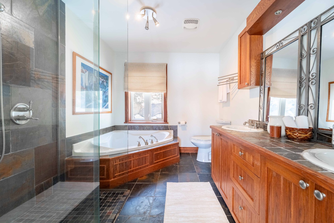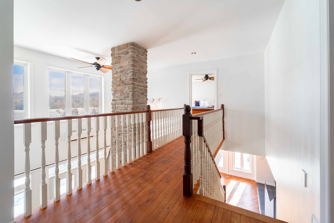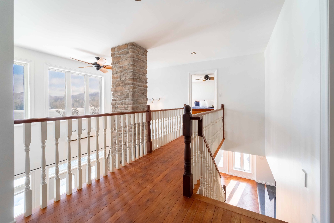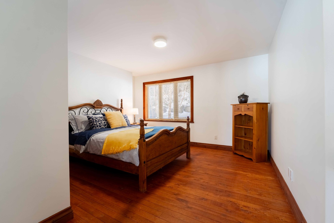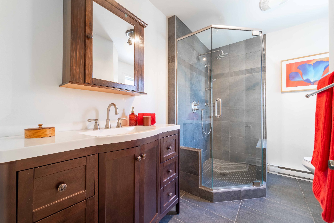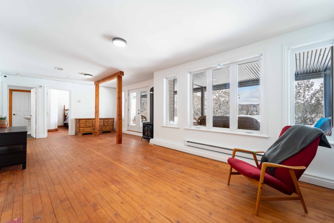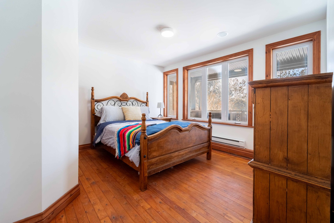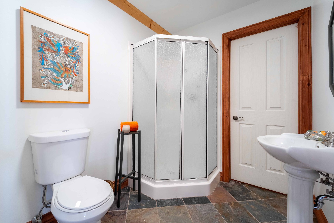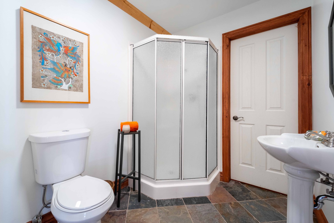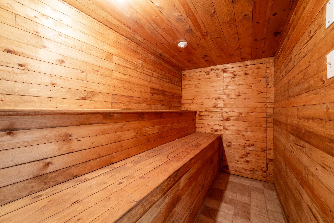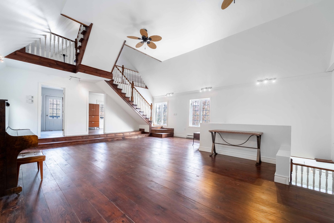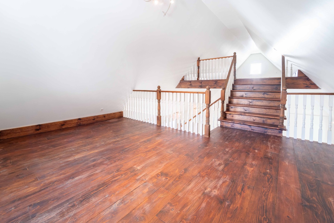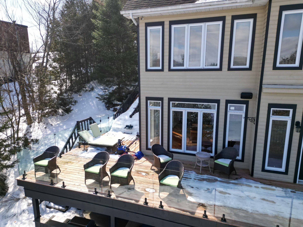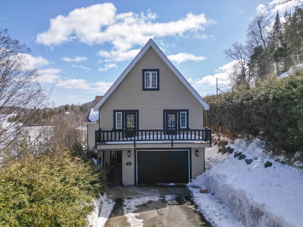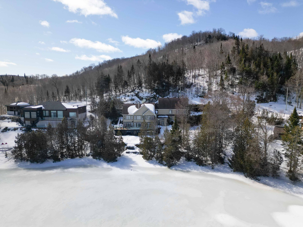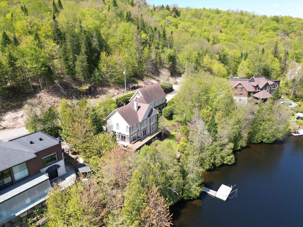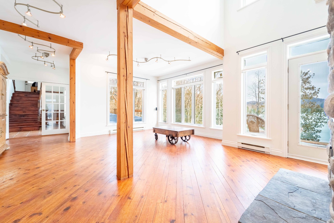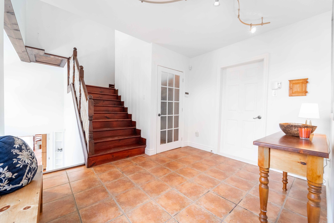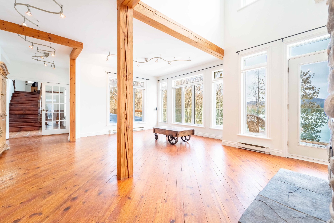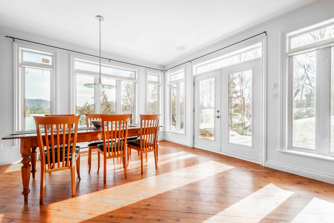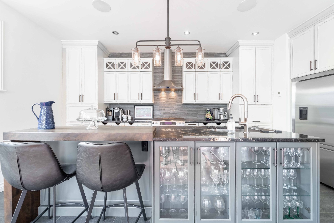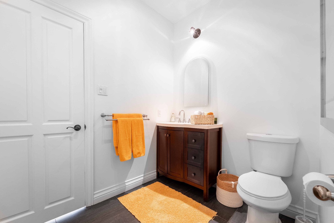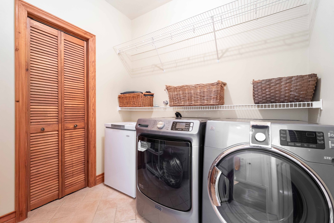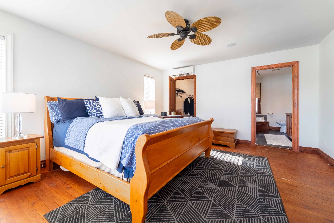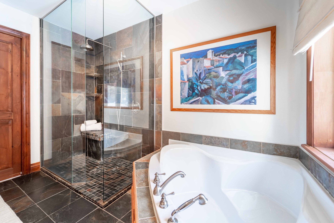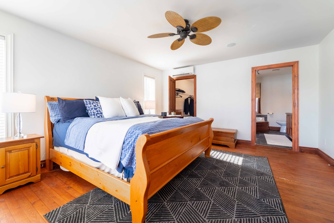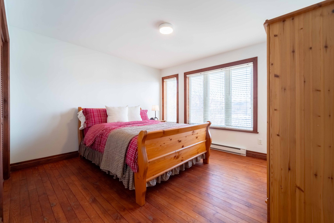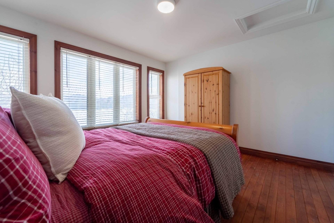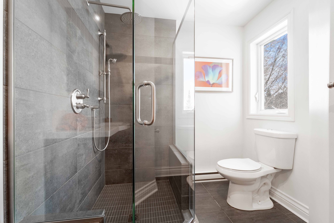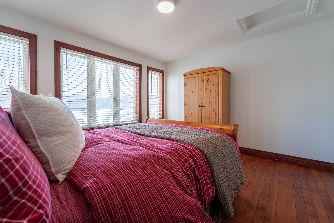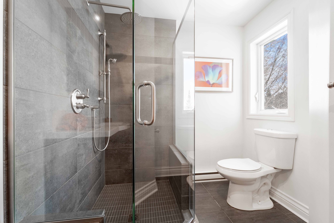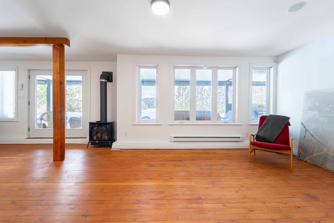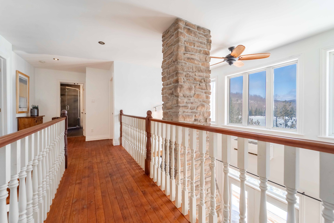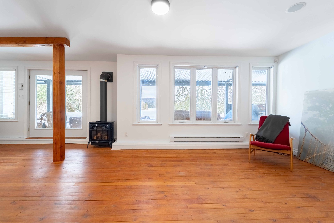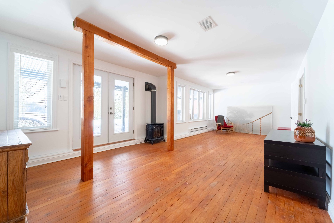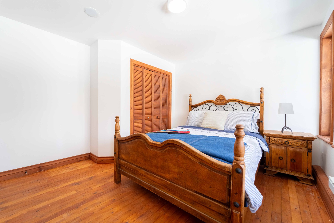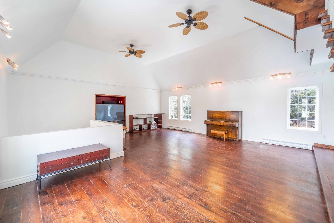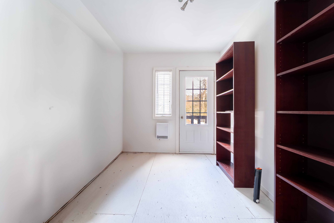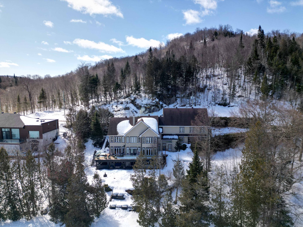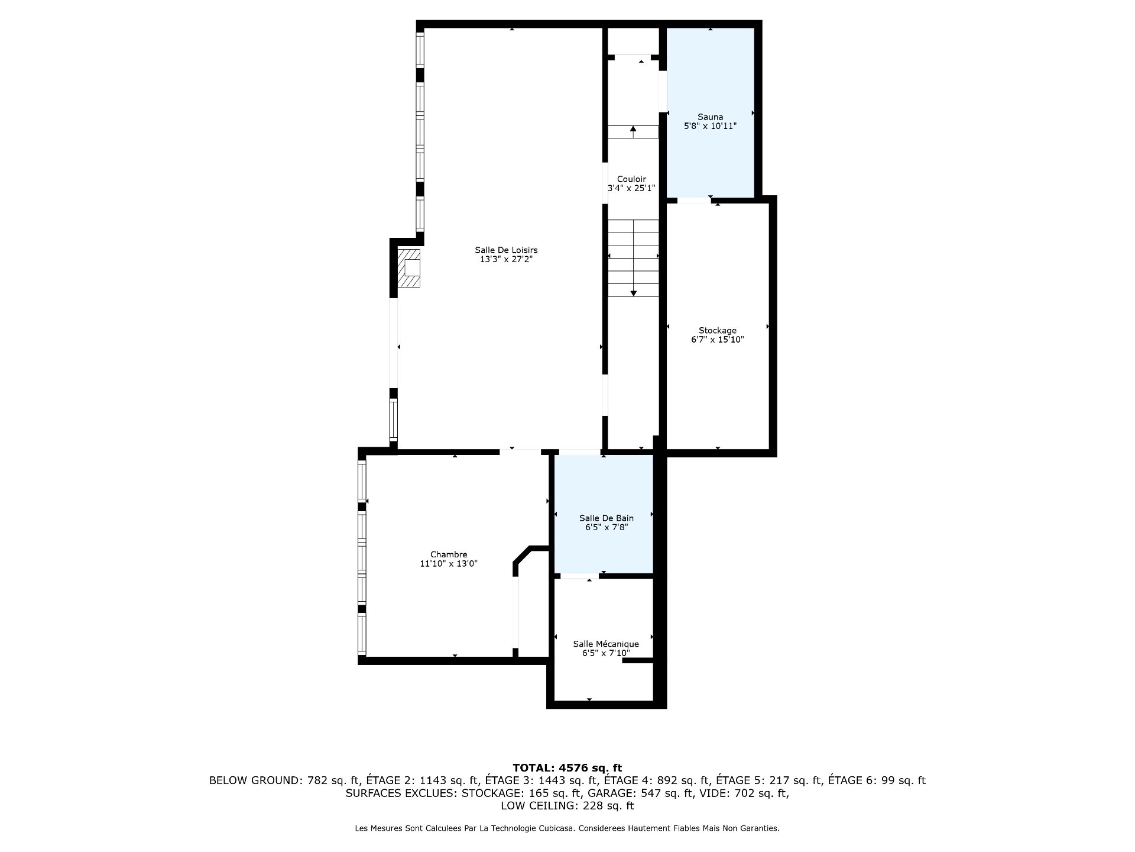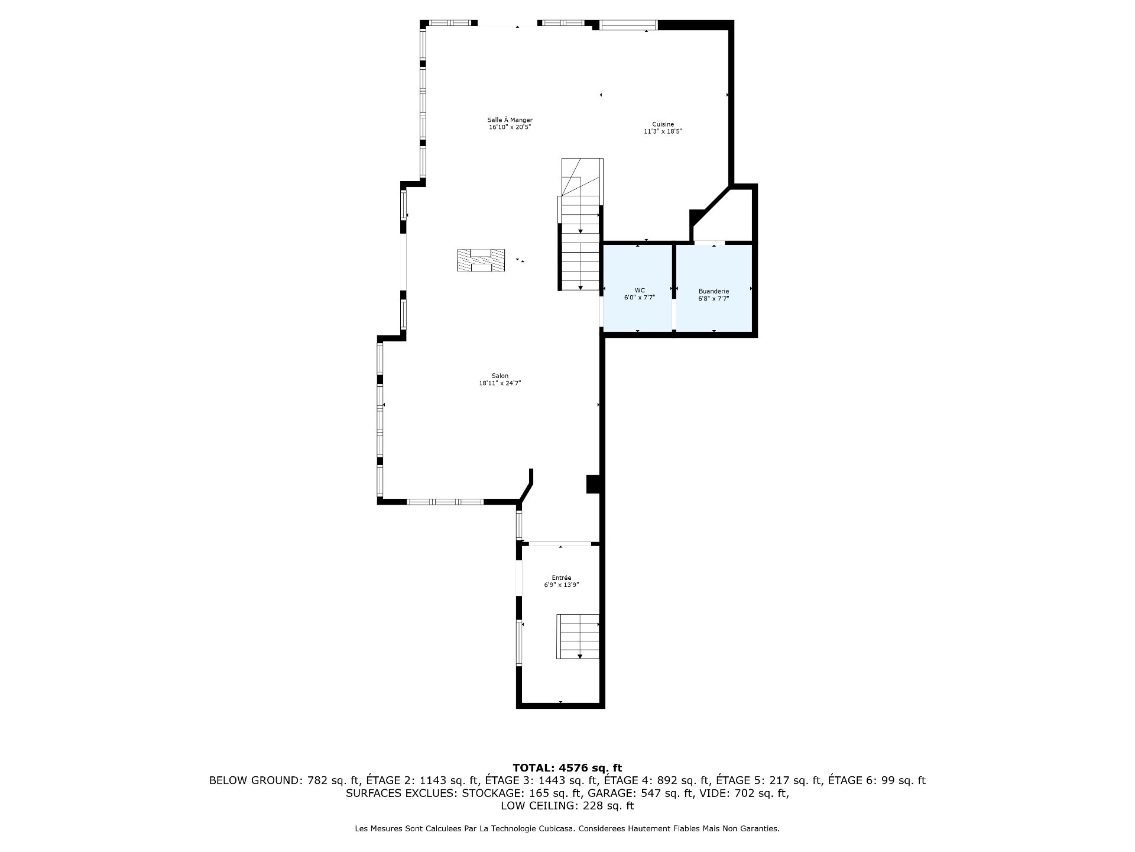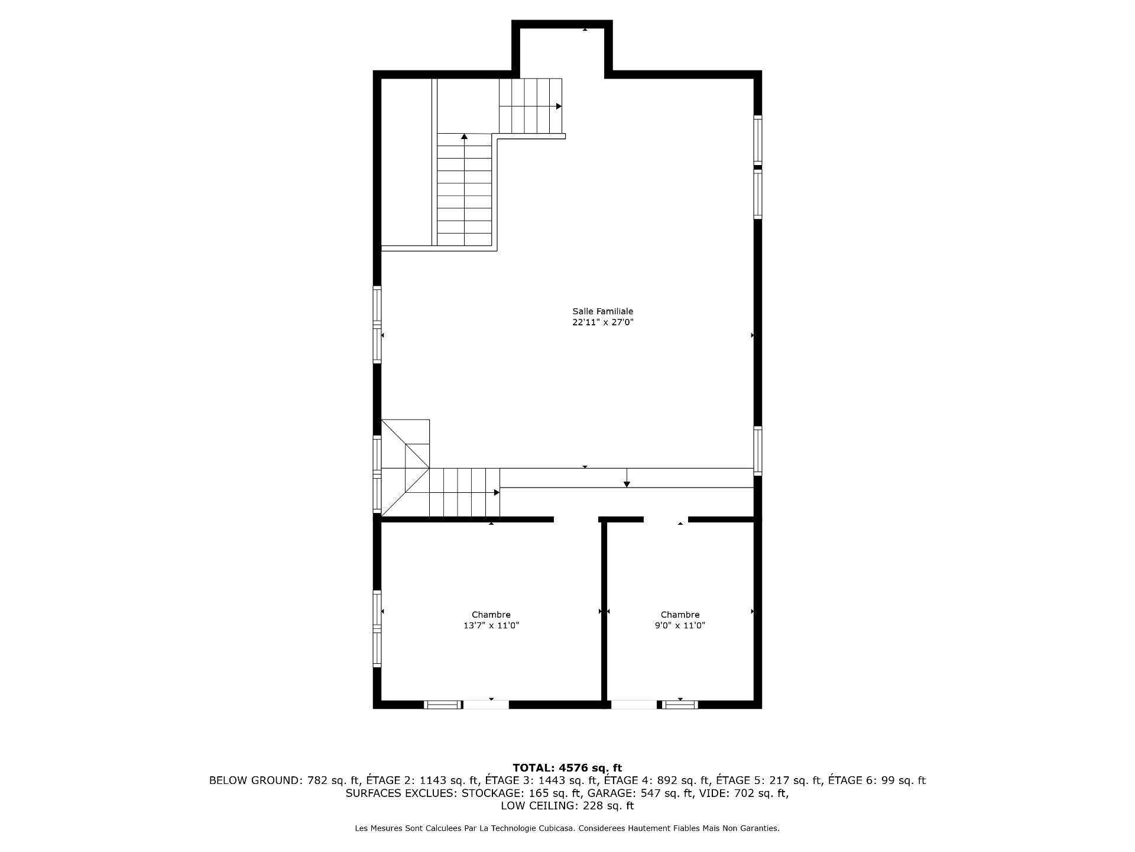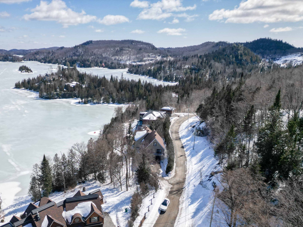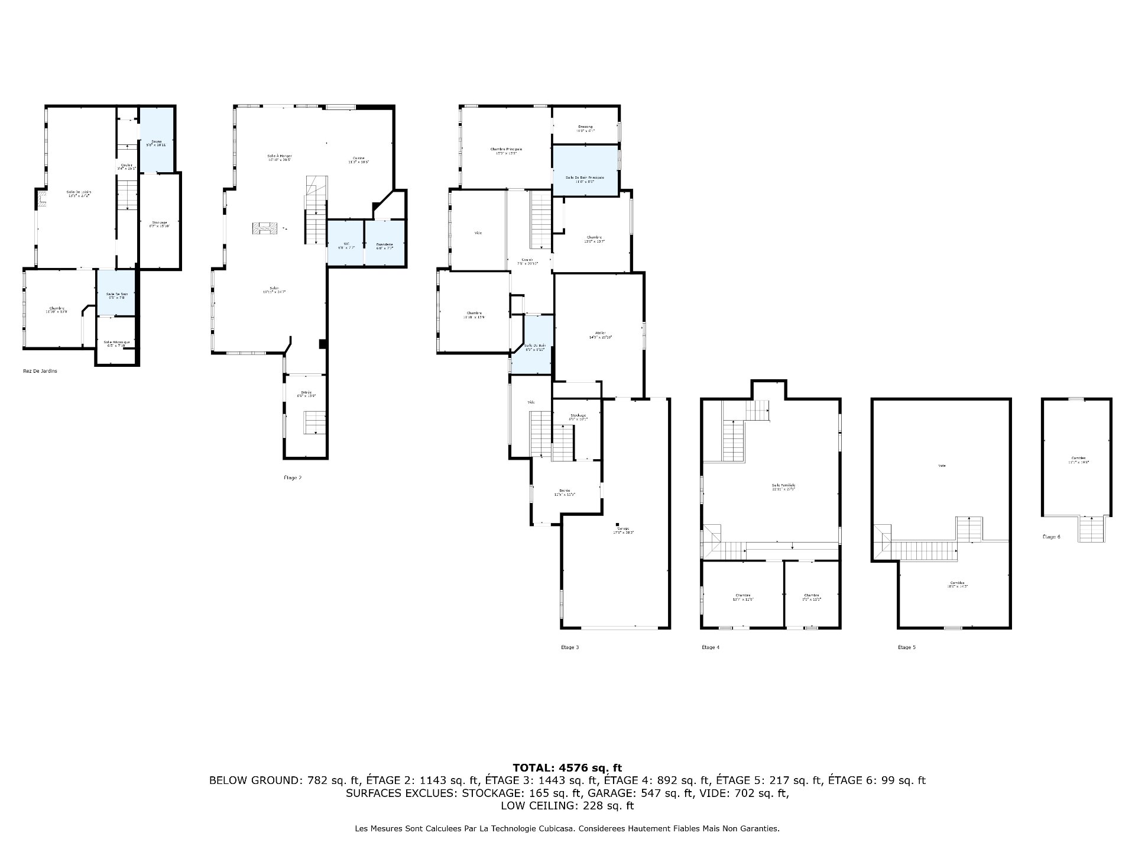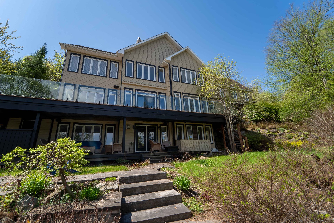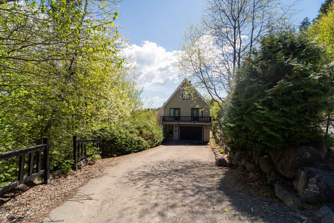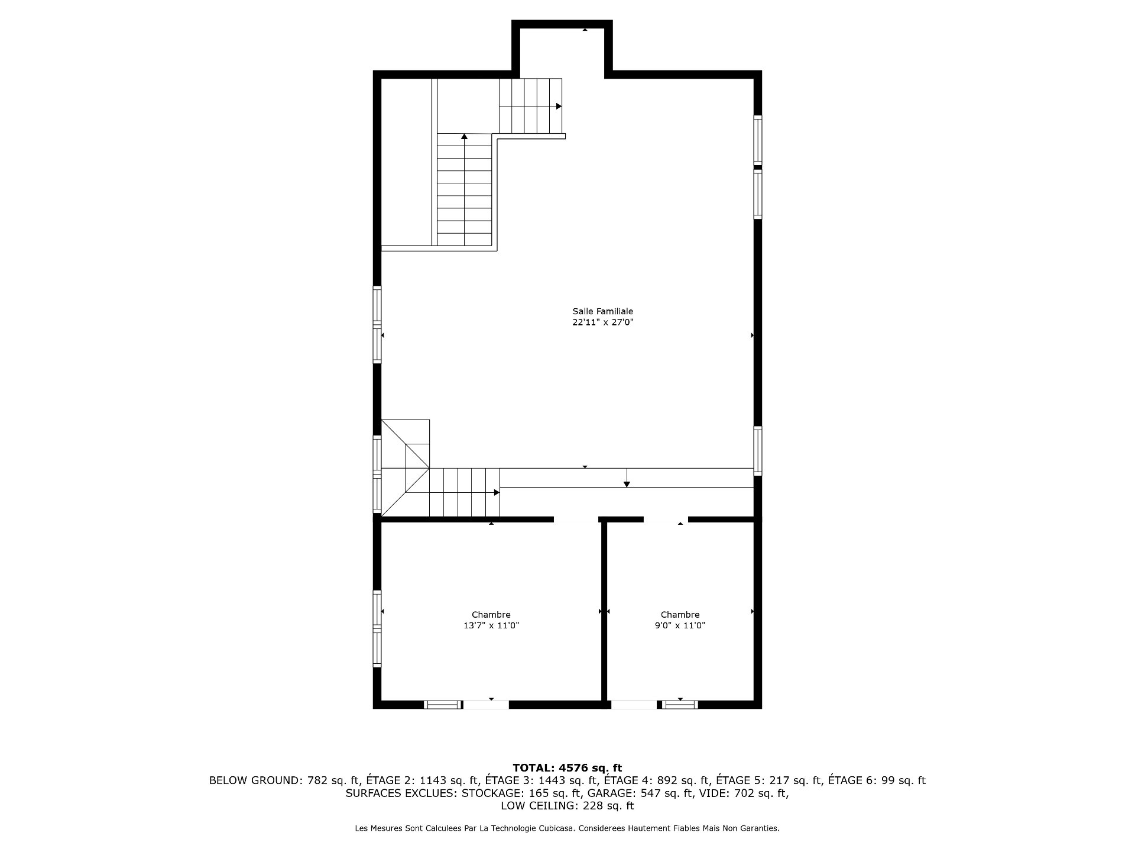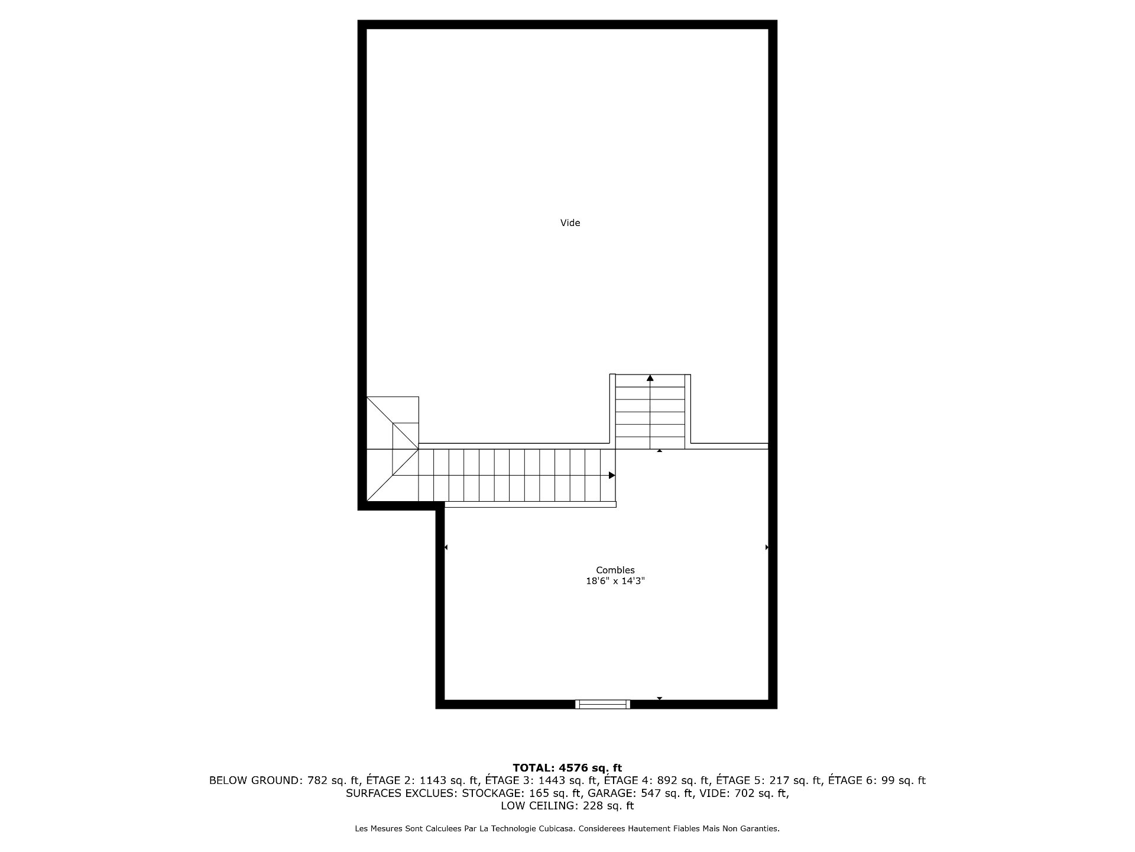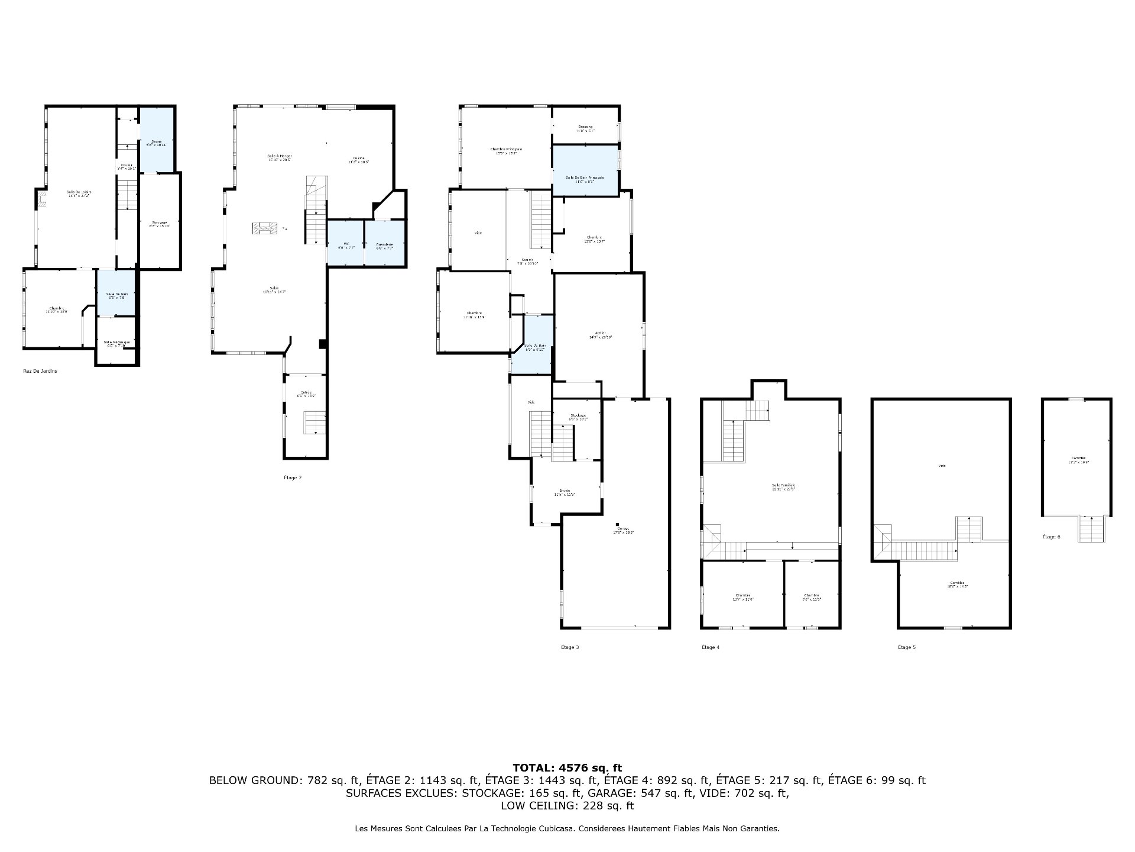- 4 Bedrooms
- 3 Bathrooms
- Video tour
- Calculators
- walkscore
Description
Exceptional Property on Lake Sainte-Marie Located in the Morgan Reserve, this four-story residence sits on a over 99,000 sq. ft. lot, with a 178-foot frontage on Lake Sainte-Marie ,a navigable lake. Inside, the central stone fireplace, panoramic windows, and handcrafted pine staircase create a warm, inviting atmosphere. The home features four bedrooms, including a primary suite with an ensuite bathroom, as well as an independent suite. Outdoors, enjoy a private beach, boat dock, and beautifully landscaped grounds for outdoor activities.
Magnificent property in the prestigious Morgan reserve
domain on the shores of Lac Sainte-Marie -- An exceptional
haven of peace
Discover this four-story luxurious residence, nestled on a
over vast 99,000 sq. ft. private lot within the
prestigious Morgan Reserve. Boasting an impressive 178-foot
frontage on Sainte-Marie Lake, a navigable lake, this
unique home captivates with its warm ambiance and refined
design.
From the moment you step inside, your eyes are immediately
drawn to the cathedral ceilings and the central stone
fireplace, a true centerpiece of the home, rising
majestically at the heart of the main living area. The
expansive, high-quality windows flood the space with
natural light and offer a breathtaking view of the lake.
A handcrafted wood staircase, a true masterpiece, adds
elegance and character to the home. The interior
architecture is enhanced by beautiful woodwork and exposed
beams, creating a timeless and inviting atmosphere.
The open-concept living area seamlessly connects the living
room, dining room, and kitchen, creating a perfect flow for
entertaining. The kitchen is both stylish and functional,
featuring cabinetry and a thoughtfully designed layout for
maximum convenience. It is equipped with high-end
appliances, including a large double-door refrigerator and
two wine cellars, perfect for wine lovers.
This exceptional home includes:
*Four (4)bedrooms, including a magnificent primary suite
with an ensuite bathroom and spacious walk-in closet.
(possibility to add two more bedrooms)
*Three full bathrooms and one powder room.( possibility to
add a fourth bathroom)
*A double-length garage and four driveway parking spaces
*An independent suite (or guest quarters), ideal for
hosting guests in complete privacy
Outdoor paradise for nature and water sports lovers:
*Private sandy beach and boat dock
*Expansive terrace and glass rillings on the balcony
*Outdoor barbecue area and additional storage space
This is a rare opportunity to own an extraordinary home in
a secure, exclusive environment, perfect for enjoying the
beauty and serenity of lakeside living.
A must-see!
Inclusions : Refrigerator, stove, dishwasher, washer, dryer, pantry, microwave, most furniture, Koboda (in the garage, gas BBQ, Texas BBQ smocker
Exclusions : personal effects, identified furniture
| Liveable | N/A |
|---|---|
| Total Rooms | 24 |
| Bedrooms | 4 |
| Bathrooms | 3 |
| Powder Rooms | 1 |
| Year of construction | 2001 |
| Type | Two or more storey |
|---|---|
| Style | Detached |
| Dimensions | 485x288 P |
| Lot Size | 99146 PC |
| Energy cost | $ 825 / year |
|---|---|
| Common expenses/Rental | $ 1300 / year |
| Municipal Taxes (2025) | $ 9633 / year |
| School taxes (2024) | $ 1213 / year |
| lot assessment | $ 389700 |
| building assessment | $ 1077400 |
| total assessment | $ 1467100 |
Room Details
| Room | Dimensions | Level | Flooring |
|---|---|---|---|
| Hallway | 6.9 x 13.9 P | 2nd Floor | Ceramic tiles |
| Walk-in closet | 8.0 x 10.1 P | 2nd Floor | Ceramic tiles |
| Living room | 18.11 x 24.7 P | Ground Floor | Wood |
| Dining room | 16.10 x 20.5 P | Ground Floor | Wood |
| Kitchen | 11.3 x 18.5 P | Ground Floor | Ceramic tiles |
| Washroom | 6.0 x 7.7 P | Ground Floor | Ceramic tiles |
| Laundry room | 6.8 x 7.7 P | Ground Floor | Ceramic tiles |
| Primary bedroom | 15.2 x 13.8 P | 2nd Floor | Wood |
| Bathroom | 11.0 x 8.6 P | 2nd Floor | Ceramic tiles |
| Walk-in closet | 11.0 x 6.1 P | 2nd Floor | Wood |
| Bedroom | 13.0 x 13.7 P | 2nd Floor | Wood |
| Bedroom | 11.10 x 13.9 P | 2nd Floor | Wood |
| Bathroom | 6.9 x 9.10 P | 2nd Floor | Ceramic tiles |
| Other | 7.5 x 20.10 P | 2nd Floor | Wood |
| Family room | 13.3 x 27.2 P | Wood | |
| Bedroom | 11.10 x 13.0 P | Wood | |
| Bathroom | 6.5 x 7.8 P | Ceramic tiles | |
| Storage | 6.5 x 15.10 P | Concrete | |
| Other | 5.8 x 10.11 P | Wood | |
| Family room | 22.11 x 27.0 P | Wood | |
| Home office | 13.7 x 11.0 P | Wood | |
| Other | 9.0 x 11.0 P | Other | |
| Other | 18.6 x 14.3 P | Wood | |
| Other | 11.1 x 19.8 P | Wood |
Charateristics
| Heating system | Electric baseboard units, Electric baseboard units, Electric baseboard units, Electric baseboard units, Electric baseboard units |
|---|---|
| Water supply | Lake water, Lake water, Lake water, Lake water, Lake water |
| Heating energy | Electricity, Propane, Electricity, Propane, Electricity, Propane, Electricity, Propane, Electricity, Propane |
| Windows | PVC, PVC, PVC, PVC, PVC |
| Foundation | Poured concrete, Poured concrete, Poured concrete, Poured concrete, Poured concrete |
| Hearth stove | Gaz fireplace, Wood burning stove, Gaz fireplace, Wood burning stove, Gaz fireplace, Wood burning stove, Gaz fireplace, Wood burning stove, Gaz fireplace, Wood burning stove |
| Garage | Attached, Heated, Double width or more, Attached, Heated, Double width or more, Attached, Heated, Double width or more, Attached, Heated, Double width or more, Attached, Heated, Double width or more |
| Siding | Pressed fibre, Pressed fibre, Pressed fibre, Pressed fibre, Pressed fibre |
| Distinctive features | Water access, Other, Wooded lot: hardwood trees, Waterfront, Navigable, Water access, Other, Wooded lot: hardwood trees, Waterfront, Navigable, Water access, Other, Wooded lot: hardwood trees, Waterfront, Navigable, Water access, Other, Wooded lot: hardwood trees, Waterfront, Navigable, Water access, Other, Wooded lot: hardwood trees, Waterfront, Navigable |
| Proximity | Golf, Park - green area, Elementary school, High school, Bicycle path, Alpine skiing, Cross-country skiing, Daycare centre, Golf, Park - green area, Elementary school, High school, Bicycle path, Alpine skiing, Cross-country skiing, Daycare centre, Golf, Park - green area, Elementary school, High school, Bicycle path, Alpine skiing, Cross-country skiing, Daycare centre, Golf, Park - green area, Elementary school, High school, Bicycle path, Alpine skiing, Cross-country skiing, Daycare centre, Golf, Park - green area, Elementary school, High school, Bicycle path, Alpine skiing, Cross-country skiing, Daycare centre |
| Bathroom / Washroom | Adjoining to primary bedroom, Seperate shower, Adjoining to primary bedroom, Seperate shower, Adjoining to primary bedroom, Seperate shower, Adjoining to primary bedroom, Seperate shower, Adjoining to primary bedroom, Seperate shower |
| Available services | Fire detector, Fire detector, Fire detector, Fire detector, Fire detector |
| Parking | Outdoor, Garage, Outdoor, Garage, Outdoor, Garage, Outdoor, Garage, Outdoor, Garage |
| Sewage system | Other, Septic tank, Other, Septic tank, Other, Septic tank, Other, Septic tank, Other, Septic tank |
| Window type | Sliding, Crank handle, Sliding, Crank handle, Sliding, Crank handle, Sliding, Crank handle, Sliding, Crank handle |
| Roofing | Asphalt shingles, Asphalt shingles, Asphalt shingles, Asphalt shingles, Asphalt shingles |
| Topography | Sloped, Sloped, Sloped, Sloped, Sloped |
| View | Water, Water, Water, Water, Water |
| Zoning | Residential, Residential, Residential, Residential, Residential |
| Equipment available | Wall-mounted air conditioning, Wall-mounted air conditioning, Wall-mounted air conditioning, Wall-mounted air conditioning, Wall-mounted air conditioning |

