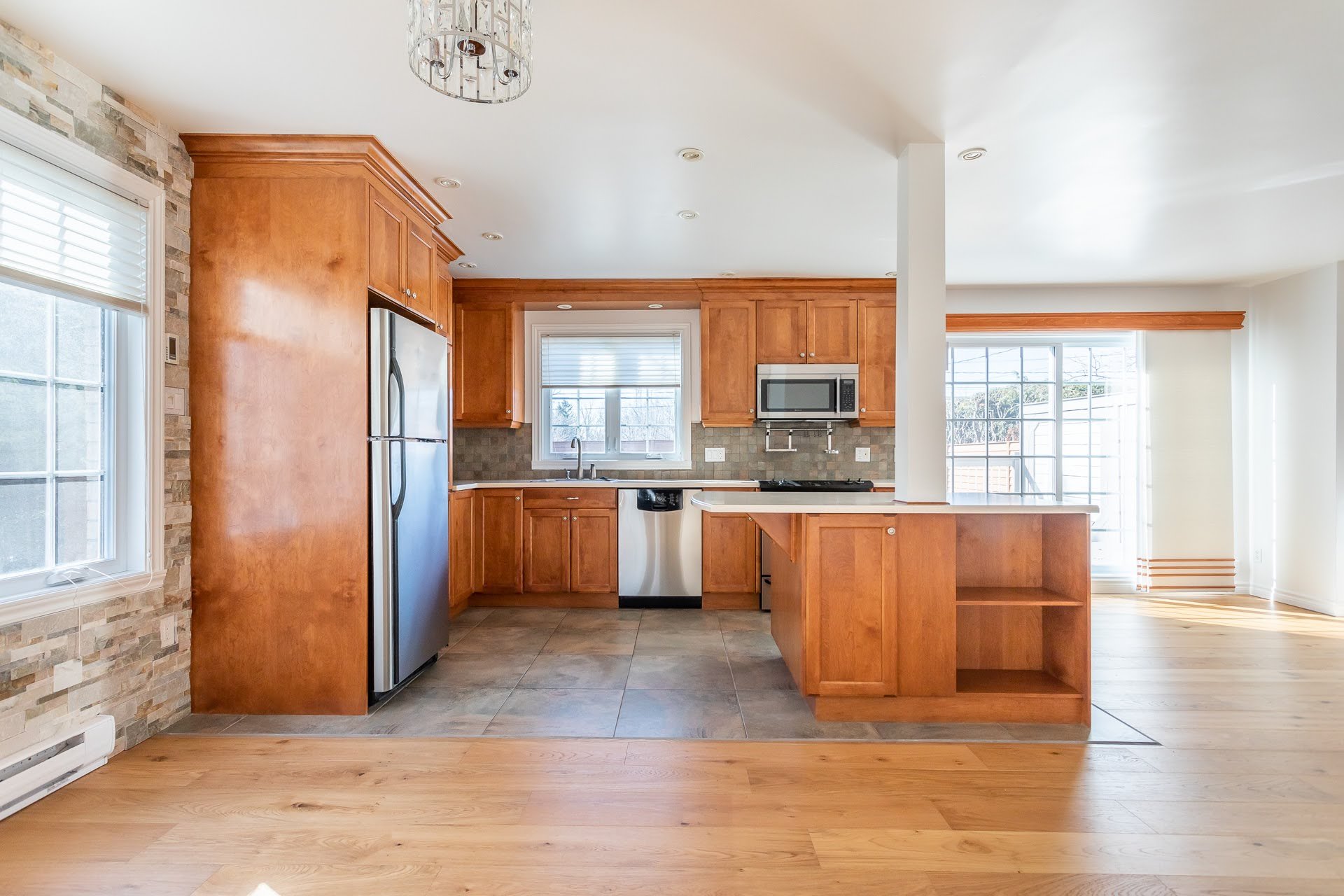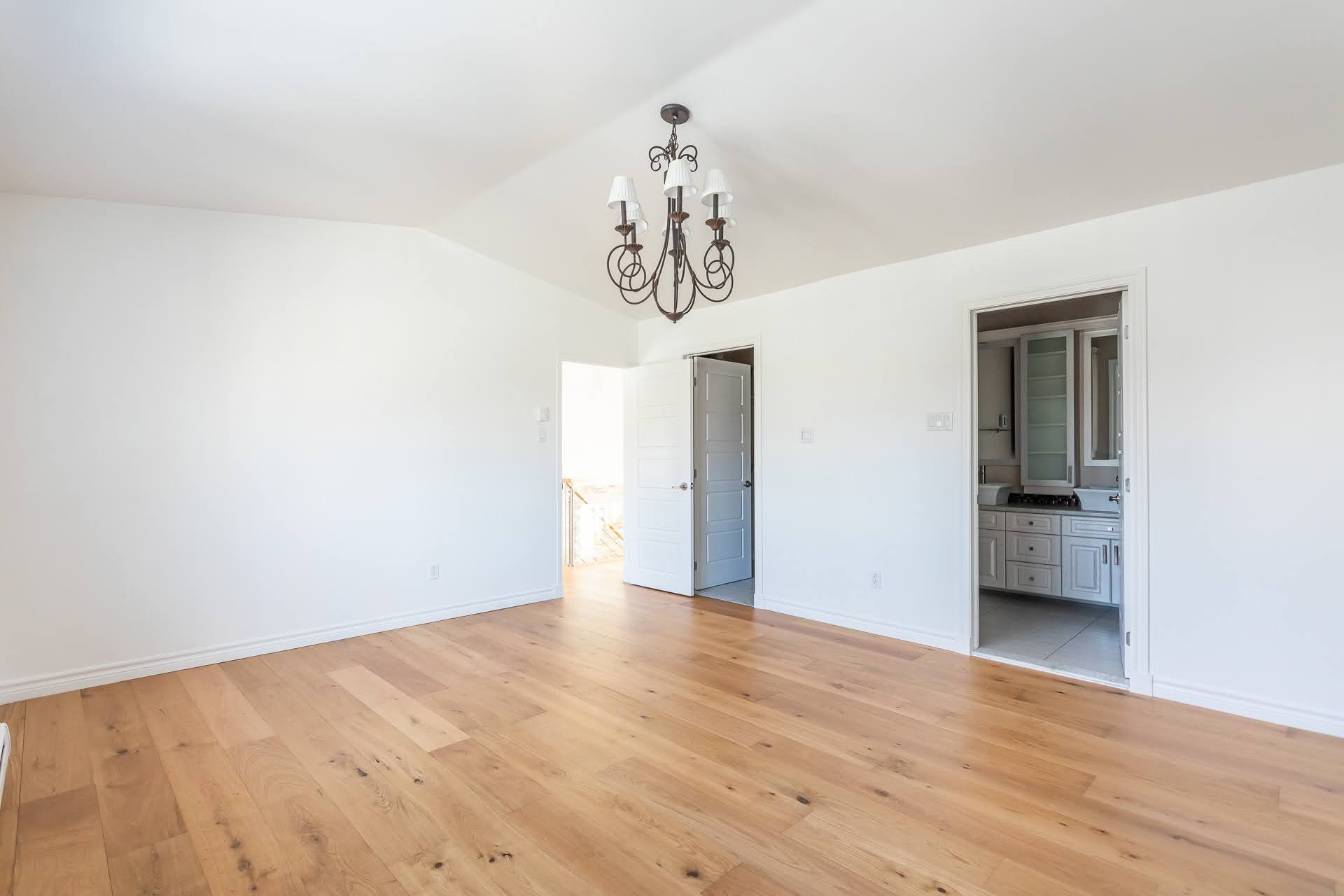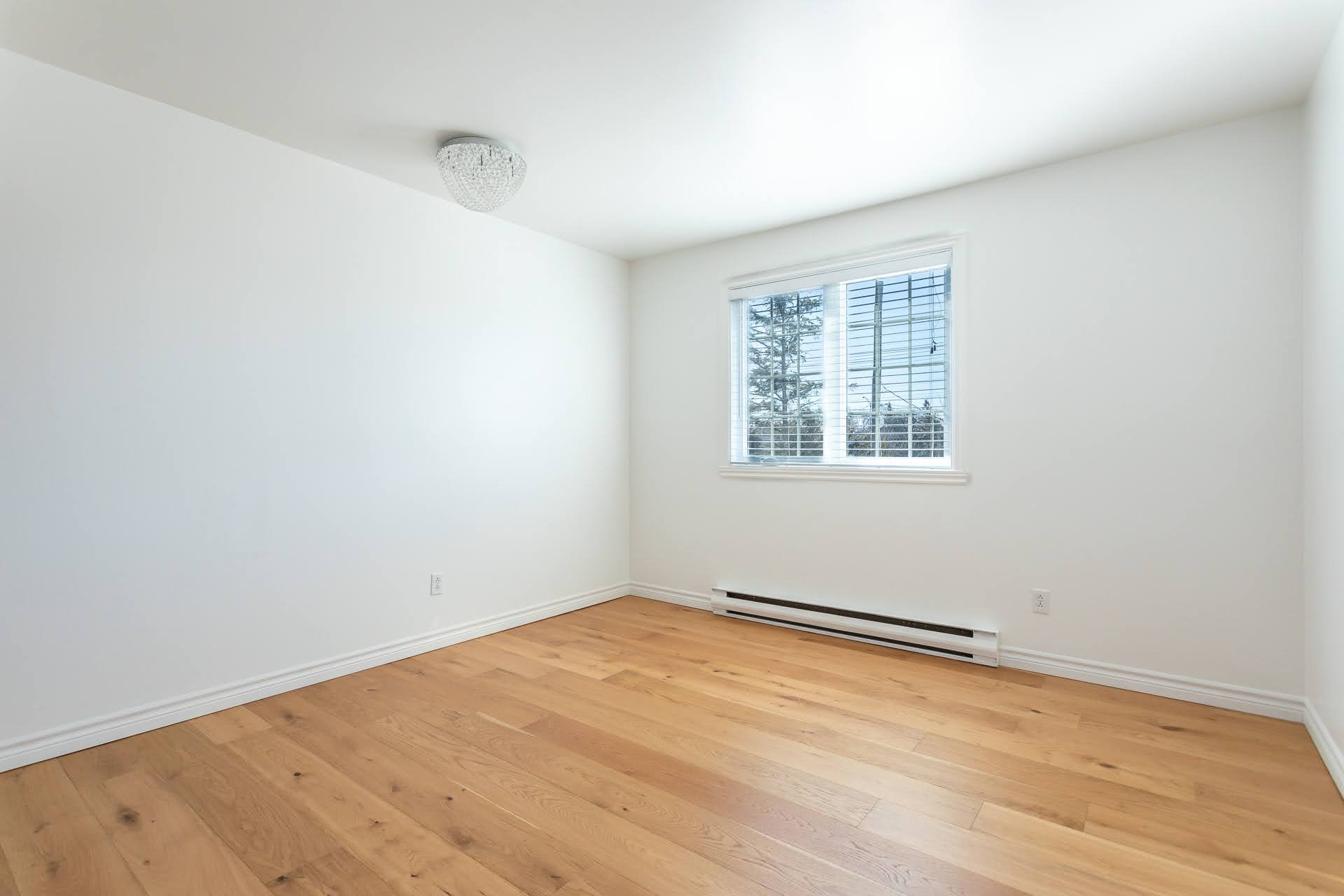- 3 Bedrooms
- 2 Bathrooms
- Calculators
- 38 walkscore
Description
Welcome to Birch Crescent in Beaconsfield's Sherwood neighbourhood! This fully renovated, semi-detached cottage features an open-concept main floor with a modern kitchen, spacious living room, and dining area. Upstairs, you'll find 3 bedrooms, including a primary suite with an ensuite bathroom and walk-in closet. The basement offers a large open space with a propane fireplace, perfect for a cozy family room, a kids playroom, or a home office. Enjoy the south-facing backyard with a wood deck for outdoor activities. A single garage provides parking and storage. Don't miss out on this charming rental property in a quiet and desirable location!
-No smoking allowed.
-Pets at lessor's discretion.
-Full credit check, references and proof of employment.
-Proof of tenant's insurance and liability up to $2 million
prior to occupancy.
Inclusions : all light fixtures, all window coverings, dishwasher, refrigerator, stove, microwave, mirrors and bathroom accessories, central vacuum and accessories, garage door opener and remote control, garden shed.
Exclusions : all services (electricity, television, telephone, Internet, propane, etc.), snow removal, lawn mowing.
| Liveable | N/A |
|---|---|
| Total Rooms | 10 |
| Bedrooms | 3 |
| Bathrooms | 2 |
| Powder Rooms | 1 |
| Year of construction | 1987 |
| Type | Two or more storey |
|---|---|
| Style | Semi-detached |
| Lot Size | 4012 PC |
| Energy cost | $ 1500 / year |
|---|---|
| lot assessment | $ 0 |
| building assessment | $ 0 |
| total assessment | $ 0 |
Room Details
| Room | Dimensions | Level | Flooring |
|---|---|---|---|
| Living room | 18.1 x 10.4 P | Ground Floor | Wood |
| Dining room | 13.2 x 9.11 P | Ground Floor | Wood |
| Kitchen | 13.1 x 8.11 P | Ground Floor | Ceramic tiles |
| Washroom | 5.1 x 5.1 P | Ground Floor | Ceramic tiles |
| Primary bedroom | 15.10 x 13.5 P | 2nd Floor | Wood |
| Other | 9.1 x 6.3 P | 2nd Floor | Ceramic tiles |
| Bedroom | 11.8 x 13.2 P | 2nd Floor | Wood |
| Bedroom | 11.7 x 13.2 P | 2nd Floor | Wood |
| Bathroom | 8.3 x 5 P | 2nd Floor | Ceramic tiles |
| Playroom | 23.0 x 16.7 P | Basement | Wood |
Charateristics
| Heating system | Electric baseboard units |
|---|---|
| Water supply | Municipality |
| Heating energy | Electricity |
| Foundation | Poured concrete |
| Hearth stove | Gaz fireplace |
| Garage | Attached, Heated, Single width |
| Proximity | Highway, Cegep, Golf, Hospital, Park - green area, Elementary school, High school, Public transport, Bicycle path, Cross-country skiing, Daycare centre, Réseau Express Métropolitain (REM) |
| Bathroom / Washroom | Adjoining to primary bedroom |
| Basement | 6 feet and over, Finished basement |
| Parking | Outdoor, Garage |
| Sewage system | Municipal sewer |
| Roofing | Asphalt shingles |
| Zoning | Residential |
| Equipment available | Electric garage door, Wall-mounted air conditioning, Wall-mounted heat pump |
| Driveway | Asphalt |

































