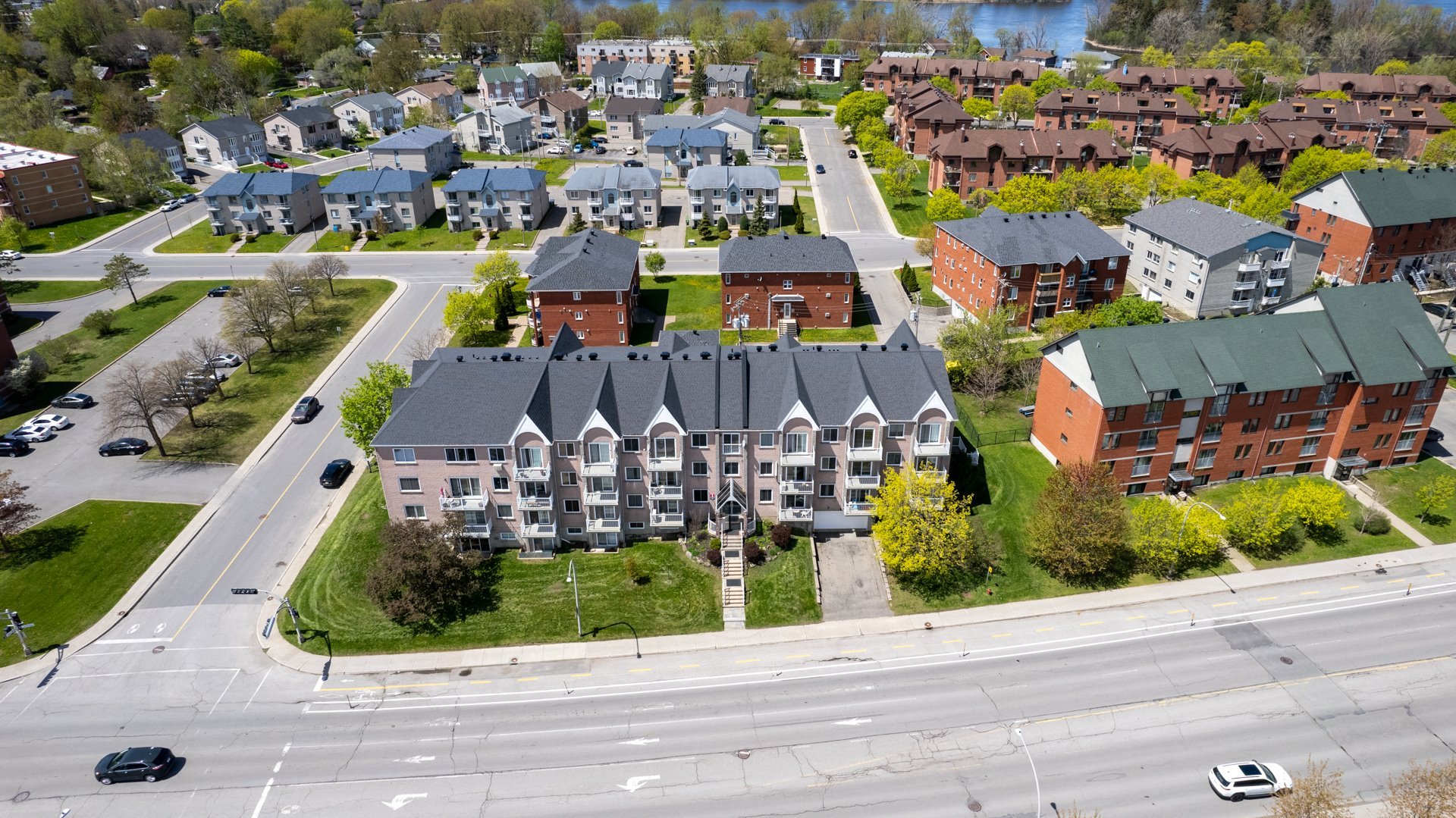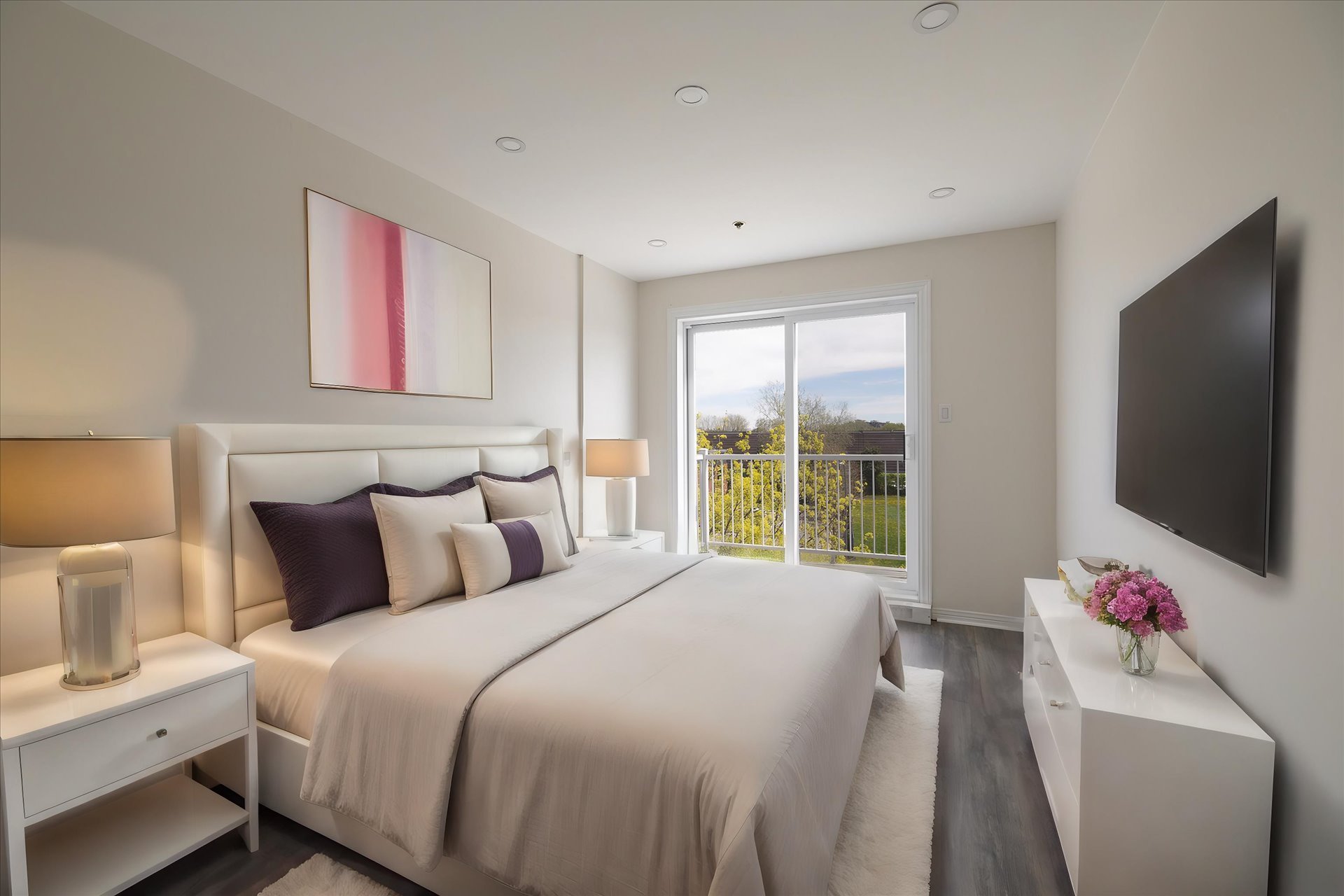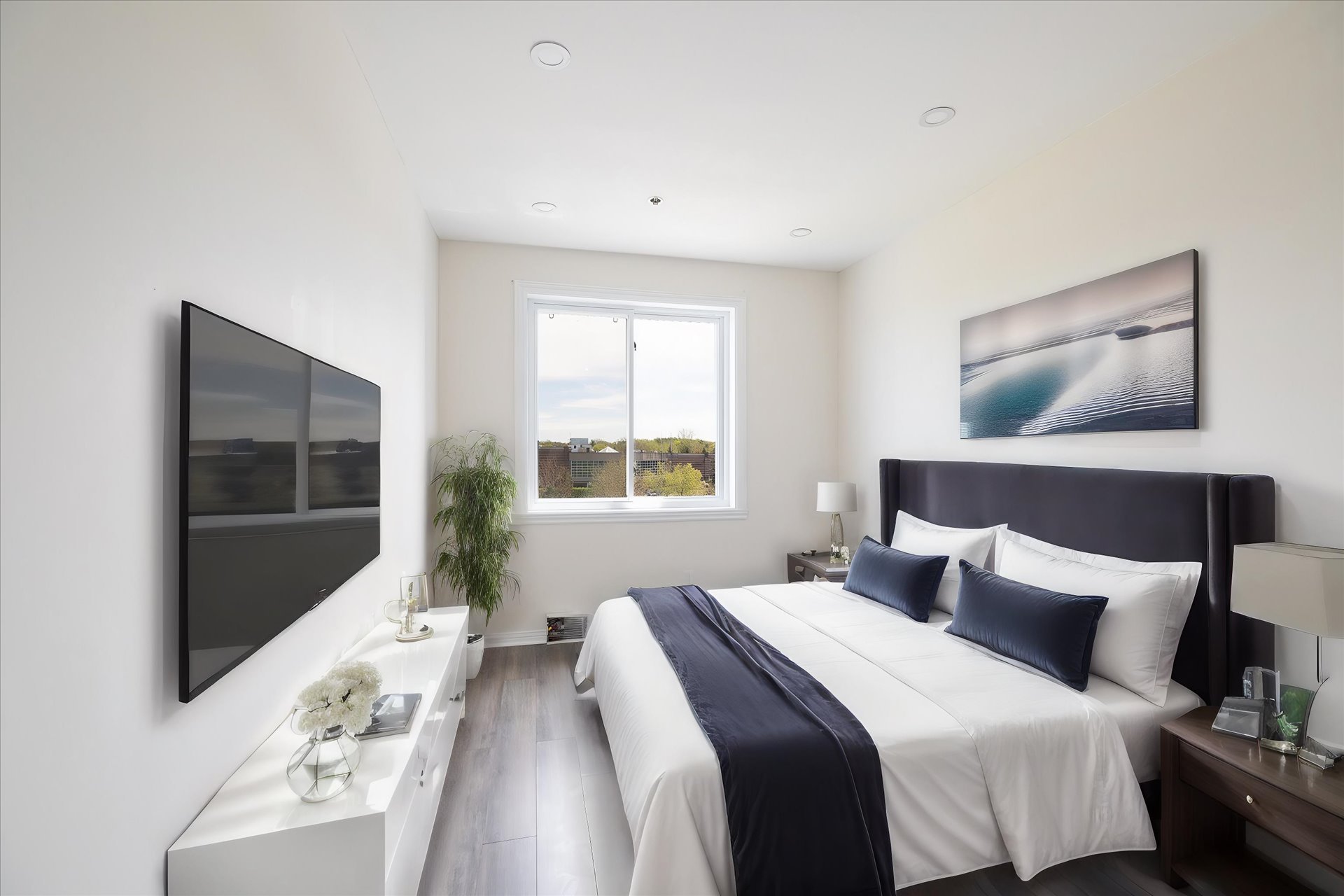14665 Boul. de Pierrefonds, apt. 111
Montréal (Pierrefonds-Roxboro), Pierrefonds/Central West, H9H4X9Apartment | MLS: 28653871
- 2 Bedrooms
- 1 Bathrooms
- Calculators
- 77 walkscore
Description
This delightful two-bedroom condo in Pierrefonds offers a unique layout across two floors. On the main floor, you'll find the inviting kitchen and living room, while the upper floor houses the cozy bedrooms and a beautifully renovated bathroom. Recent upgrades include a sleek quartz kitchen countertop, modern recessed lighting throughout both levels, and upgraded windows and patio doors for improved energy efficiency. The addition of contemporary banisters and a fresh coat of paint throughout the condo adds to its appeal. Situated in a desirable location, this condo offers both style and convenience for comfortable living.
Stunning two-bedroom condo located in Pierrefonds. This
unique condo spans two floors, offering a spacious and
versatile living space.
Situated on the 2nd floor, the main floor features a modern
kitchen with a gorgeous quartz counter waterfall top,
seamlessly flowing into the inviting living room.
Ascending to the top floor (third floor), you'll find the
bedrooms and a fully renovated bathroom, providing a
peaceful retreat away from the hustle and bustle below.
Recently renovated throughout, this condo boasts new
recessed pot lights on both floors, controlled by dimmers
for customizable ambiance. The patio doors and windows have
been replaced to enhance efficiency, while new banisters
and a fresh coat of paint throughout give the space a
stylish new look.
Additionally, there is an option to purchase a double-car
indoor garage with a private door at an extra charge of
$50,000, providing convenience and security.
Don't miss out on this opportunity to own a beautifully
renovated condo in a desirable Pierrefonds location.
Inclusions : Light Fixtures
Exclusions : N/A
| Liveable | 874 PC |
|---|---|
| Total Rooms | 6 |
| Bedrooms | 2 |
| Bathrooms | 1 |
| Powder Rooms | 0 |
| Year of construction | 1992 |
| Type | Apartment |
|---|---|
| Style | Detached |
| Co-ownership fees | $ 2508 / year |
|---|---|
| Municipal Taxes (2024) | $ 1829 / year |
| School taxes (2023) | $ 195 / year |
| lot assessment | $ 32300 |
| building assessment | $ 255600 |
| total assessment | $ 287900 |
Room Details
| Room | Dimensions | Level | Flooring |
|---|---|---|---|
| Living room | 18.6 x 13.11 P | 2nd Floor | |
| Kitchen | 12.6 x 10.2 P | 2nd Floor | |
| Primary bedroom | 13.11 x 10.1 P | ||
| Bedroom | 13.11 x 9.0 P | ||
| Bathroom | 7.11 x 6.4 P | ||
| Laundry room | 5.0 x 3.0 P |
Charateristics
| Heating system | Electric baseboard units |
|---|---|
| Water supply | Municipality |
| Heating energy | Electricity |
| Windows | PVC |
| Rental appliances | Water heater |
| Siding | Brick immitation |
| Distinctive features | Street corner |
| Proximity | Cegep, Park - green area, Elementary school, High school, Public transport, Bicycle path, Daycare centre |
| Parking | Outdoor |
| Sewage system | Municipal sewer |
| Window type | Sliding |
| Zoning | Residential |
| Driveway | Asphalt |
| Cadastre - Parking (excluded in the price) | Garage |



















