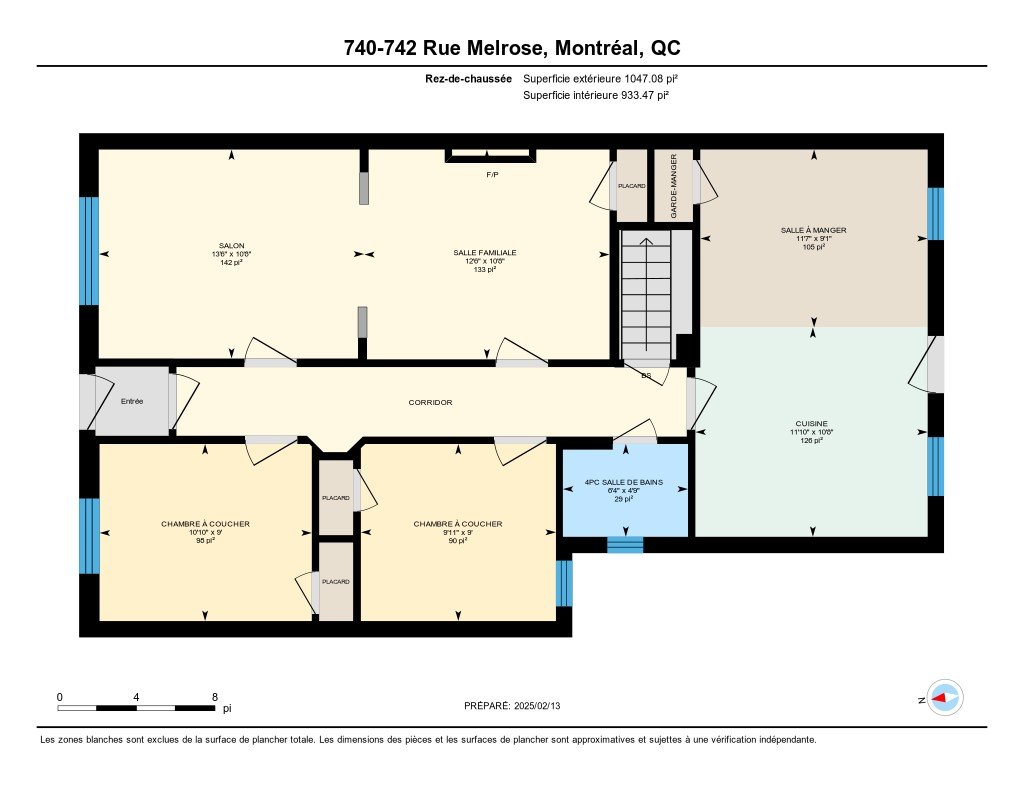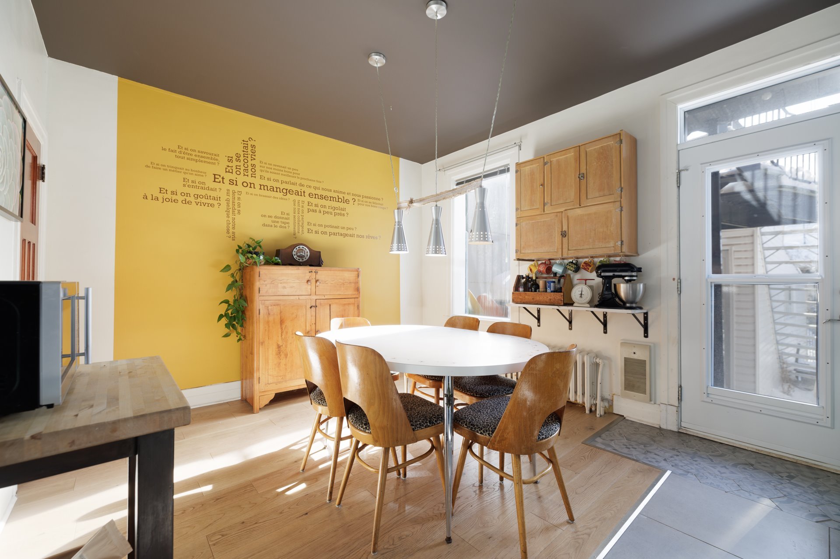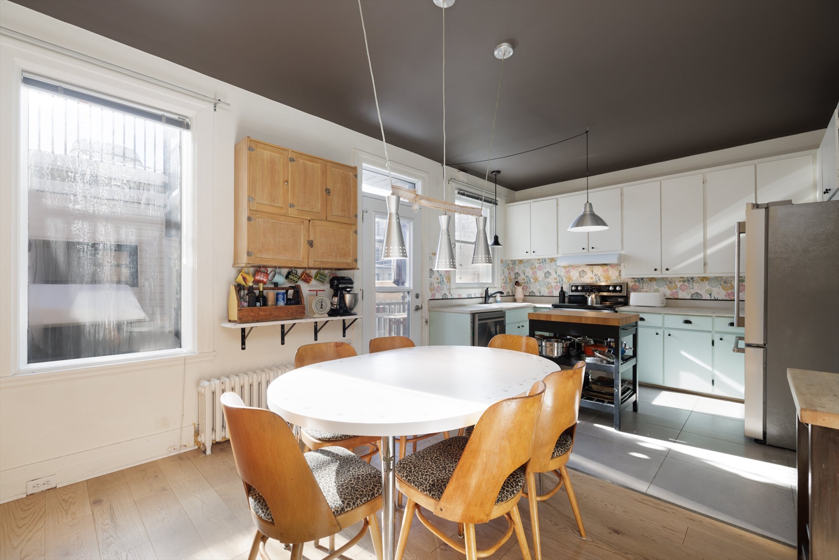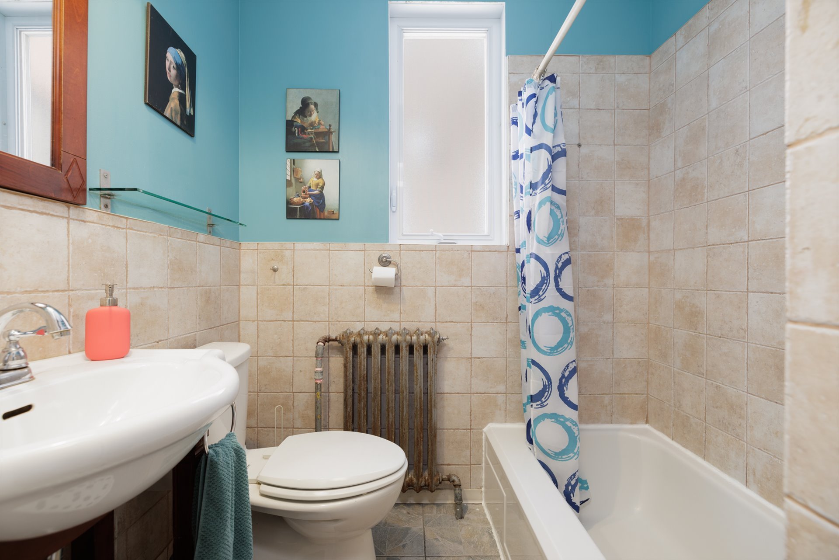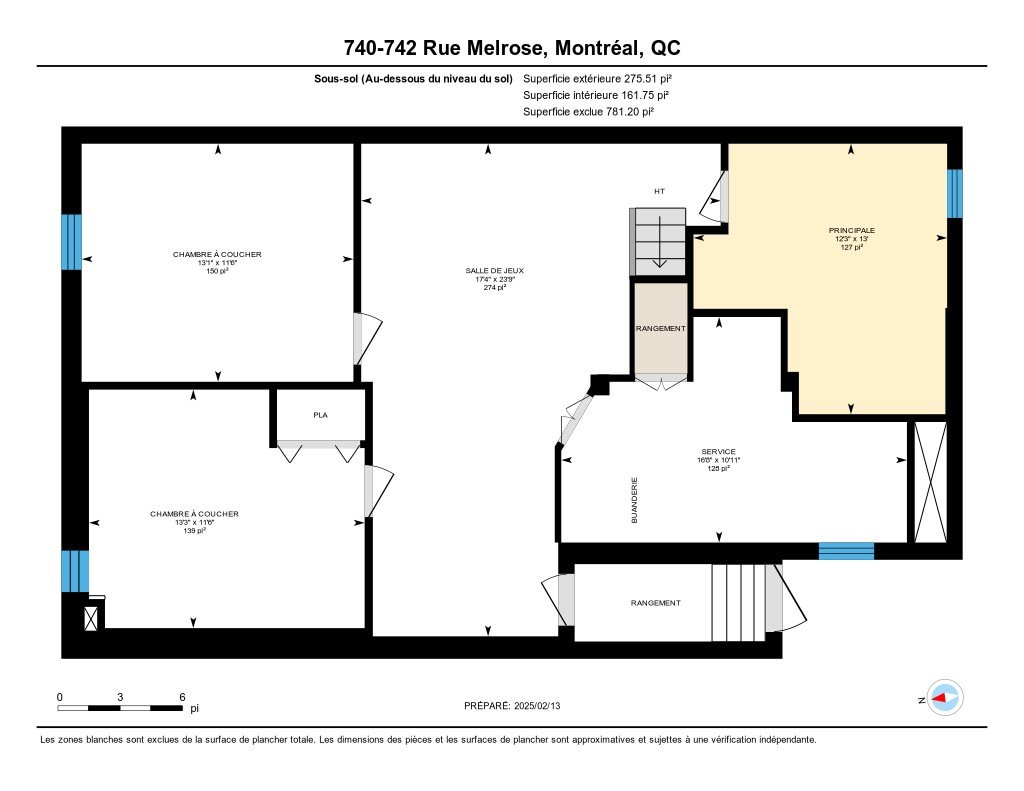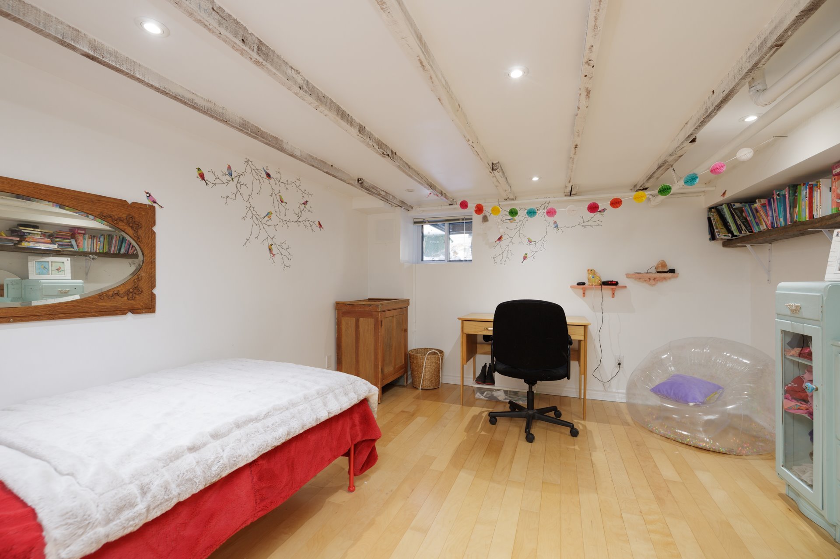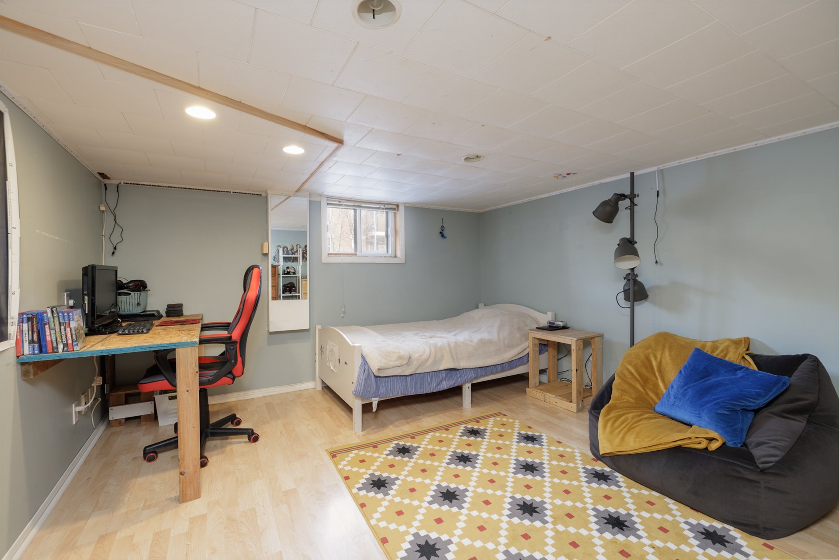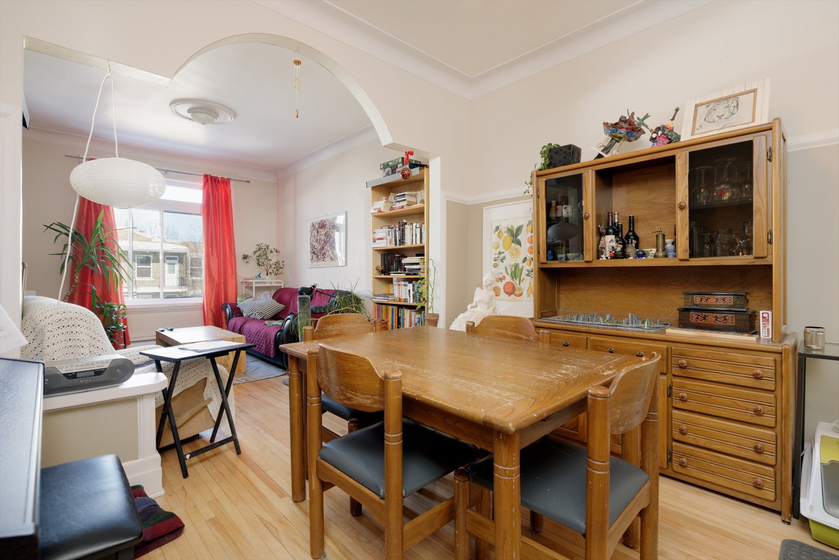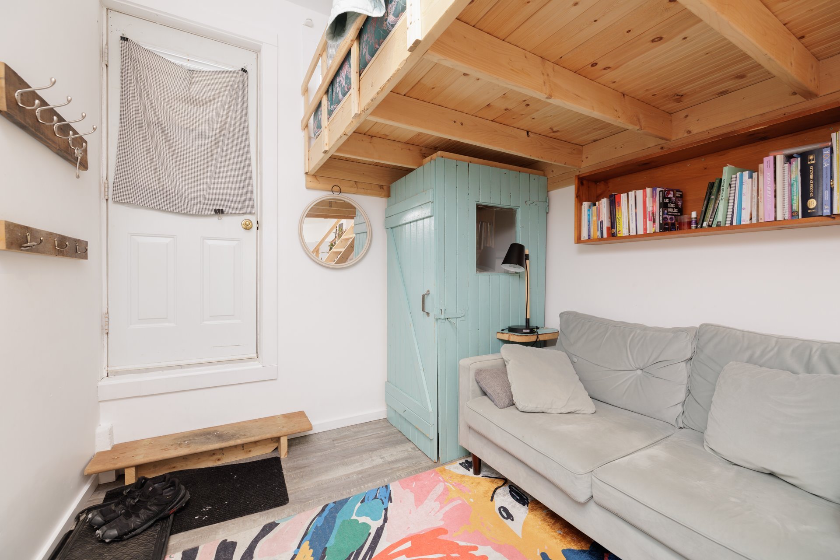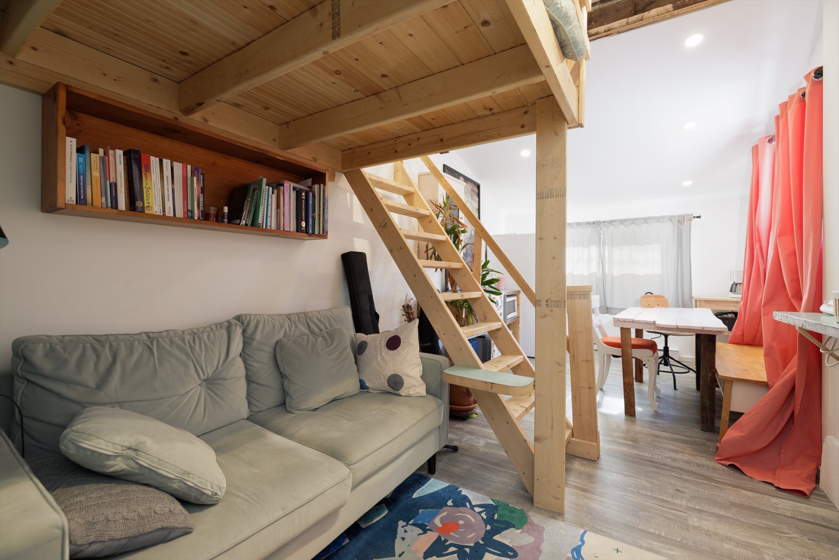Open House
Sunday, 23 February, 2025
14:00 - 16:00
- 5 Bedrooms
- 1 Bathrooms
- Video tour
- Calculators
- walkscore
Description
This charming duplex, located on Melrose Street in a sought-after area of Verdun, benefits from a strategic location, close to numerous services, public transit, Jolicoeur and Verdun metro stations, bike paths and schools. Unit 742 offers 2 + 3 bedrooms, a bathroom and a basement with direct access to the backyard. The upstairs unit features 3 spacious bedrooms, a bathroom and a private balcony. This property is an ideal option, both for an owner-occupier looking to generate additional income, and for an investor.
Prime location, growing neighborhood. The beauty of the
river and the abundance of good restaurants make Verdun a
neighborhood to fall in love with!
***Location:
-Close to daycares, schools, public library, banks,
pharmacies, grocery stores, Bixi stations and convenient
access to public transit *** Jolicoeur and Verdun metro
stations (green line) are easily accessible by bus.
-Steps from the St. Lawrence River and Aqueduct Canal
-Close to Verdun hospital, Angrignon park, Angrignon
shopping center, as well as numerous restaurants and shops.
***Main attractions:
-The shoreline: With its vast parks lining the banks of the
St. Lawrence River, Verdun is one of the few Montreal
neighborhoods to offer access to the river along its entire
shoreline. A bike path has been laid out between the river
and boulevard LaSalle: the perfect route to
Quai-de-la-Tortue or Monseigneur-J.-A.-Richard parks.
-The beach: Located behind the Verdun Auditorium, Verdun's
urban beach is popular with families.
-Promenade Wellington: Rue Wellington is one of the best
places in Montreal for an urban stroll.
We look forward to meeting you for an appointment.
Inclusions : Refrigerator (unit 742), Stove (unit 742), 2 islands in the kitchen, blinds, 2 window air conditioners (garage, basement), mezzanine bed, bench and table, shelves, small pink cupboard, counter and sink in the garage, 2 sheds in the backyard, Washer and dryer in the upper unit (740, included in the lease), antique farinier hutch on the wall and shelves in the kitchen
Exclusions : Garage fridge, upstairs tenant's personal effects (740)
| Liveable | N/A |
|---|---|
| Total Rooms | 12 |
| Bedrooms | 5 |
| Bathrooms | 1 |
| Powder Rooms | 0 |
| Year of construction | 1926 |
| Type | Duplex |
|---|---|
| Style | Attached |
| Dimensions | 13.41x7.62 M |
| Lot Size | 230 MC |
| Municipal Taxes (2025) | $ 5416 / year |
|---|---|
| School taxes (2024) | $ 670 / year |
| lot assessment | $ 303600 |
| building assessment | $ 536300 |
| total assessment | $ 839900 |
Room Details
| Room | Dimensions | Level | Flooring |
|---|---|---|---|
| Living room | 10.8 x 13.6 P | Ground Floor | Wood |
| Living room | 10.8 x 13.6 P | 2nd Floor | Wood |
| Living room | 10.8 x 12.6 P | Ground Floor | Wood |
| Dining room | 10.8 x 12.6 P | 2nd Floor | Wood |
| Dining room | 9.1 x 11.7 P | Ground Floor | Wood |
| Kitchen | 11.3 x 11.10 P | 2nd Floor | Flexible floor coverings |
| Kitchen | 10.8 x 11.10 P | Ground Floor | Ceramic tiles |
| Bathroom | 4.8 x 6.4 P | 2nd Floor | Ceramic tiles |
| Bedroom | 9.0 x 10.10 P | Ground Floor | Wood |
| Primary bedroom | 8.1 x 11.7 P | 2nd Floor | Wood |
| Bedroom | 9.0 x 9.11 P | Ground Floor | Wood |
| Bedroom | 9.2 x 10.10 P | 2nd Floor | Wood |
| Bedroom | 9.1 x 10.0 P | 2nd Floor | Wood |
| Bathroom | 4.9 x 6.4 P | Ground Floor | Ceramic tiles |
| Primary bedroom | 13.0 x 12.3 P | Basement | Concrete |
| Bedroom | 11.6 x 13.3 P | Basement | Flexible floor coverings |
| Bedroom | 11.6 x 13.1 P | Basement | Flexible floor coverings |
| Playroom | 23.9 x 17.4 P | Basement | Concrete |
| Storage | 10.11 x 16.8 P | Basement | Concrete |
Charateristics
| Landscaping | Fenced |
|---|---|
| Cupboard | Wood |
| Heating system | Hot water, Space heating baseboards, Electric baseboard units |
| Water supply | Municipality |
| Heating energy | Electricity, Heating oil |
| Foundation | Poured concrete |
| Siding | Brick |
| Proximity | Highway, Cegep, Hospital, Park - green area, Elementary school, Public transport, Bicycle path, Cross-country skiing, Daycare centre |
| Basement | Finished basement, Separate entrance |
| Parking | Outdoor |
| Sewage system | Municipal sewer |
| Window type | Sliding, Hung |
| Topography | Flat |
| Zoning | Residential |
| Roofing | Elastomer membrane |
| Driveway | Asphalt |


