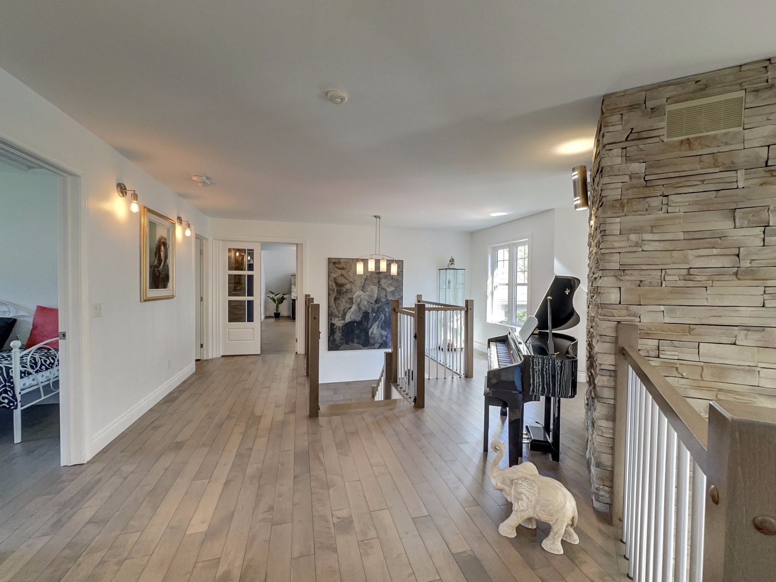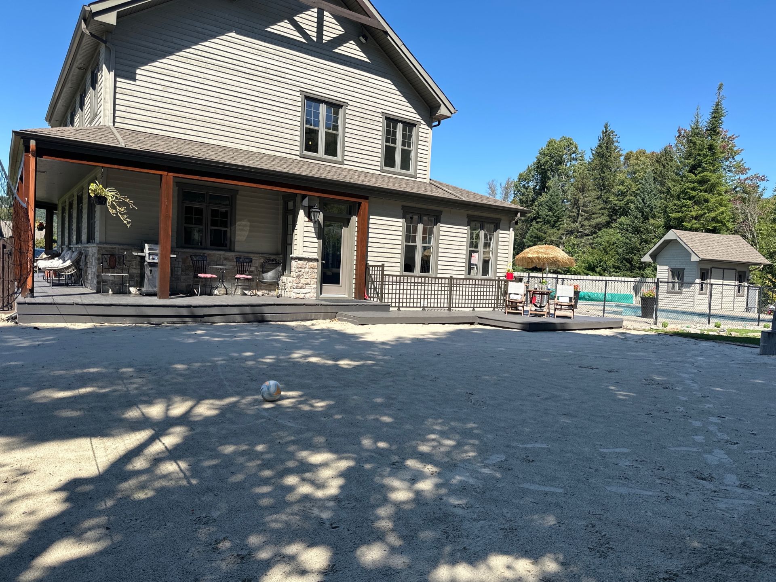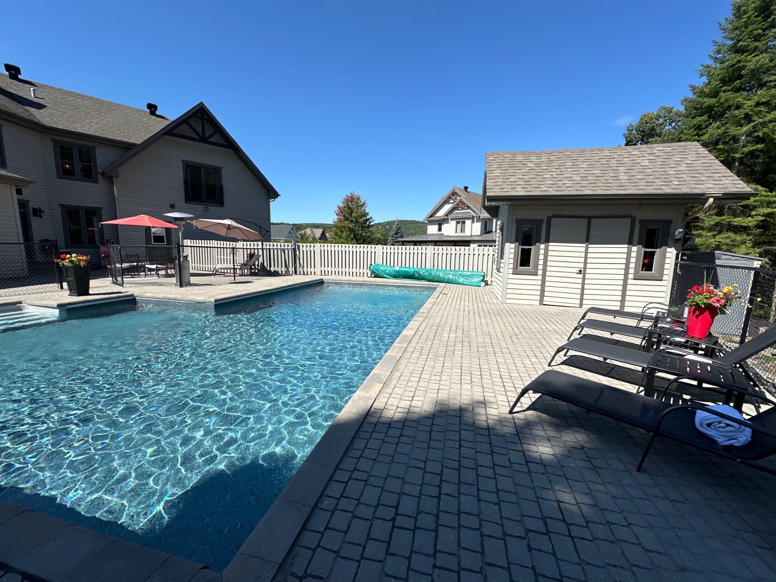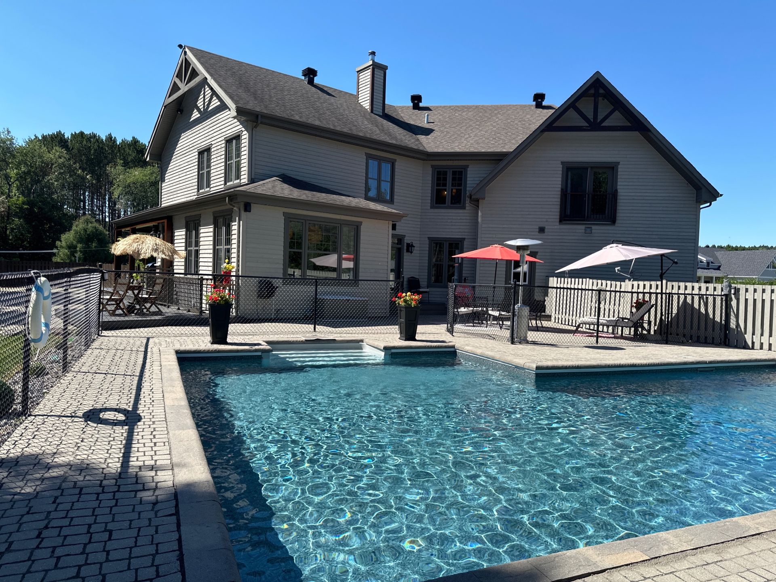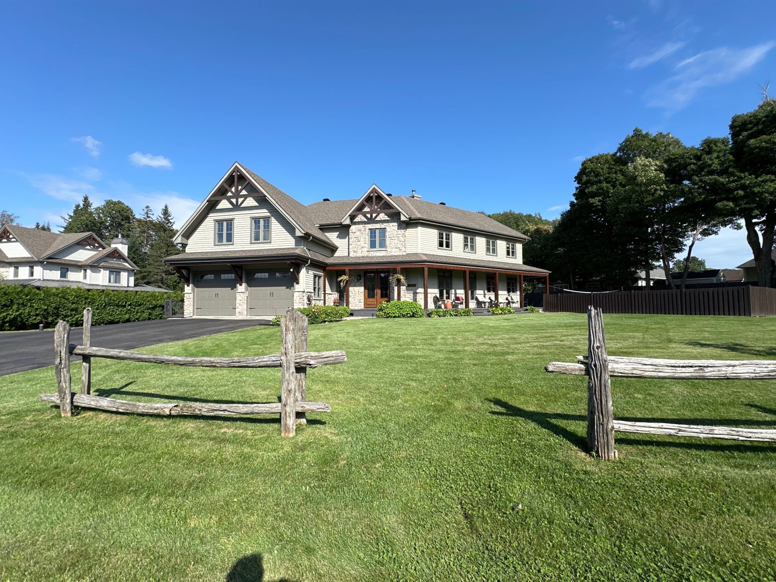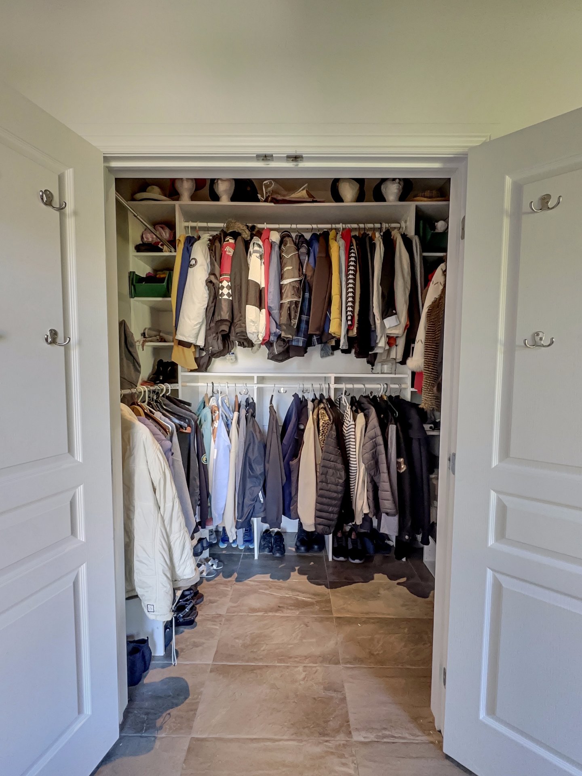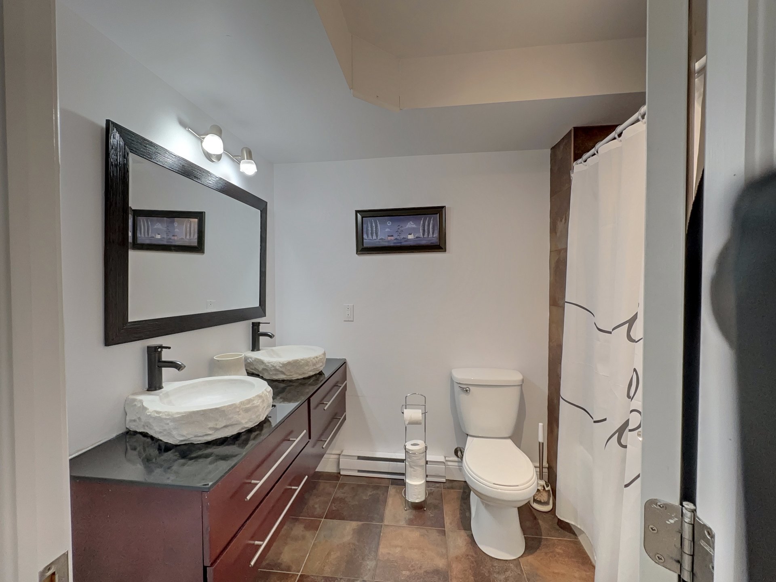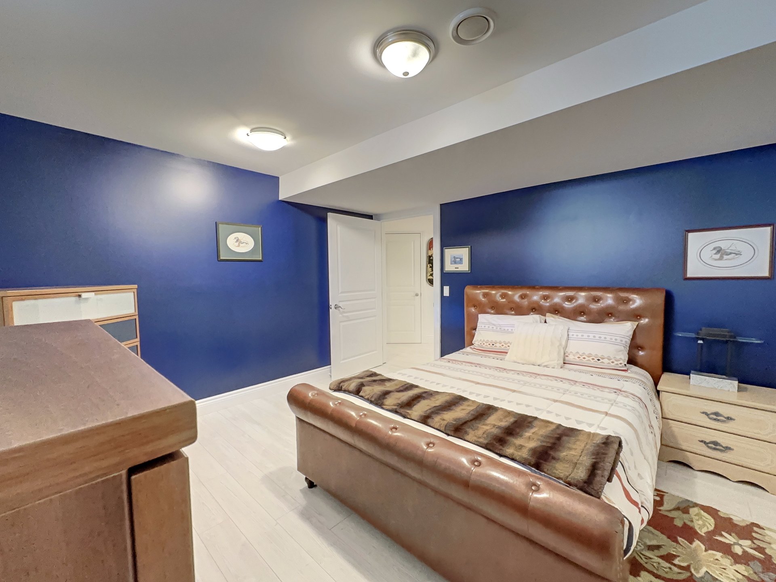- 8 Bedrooms
- 4 Bathrooms
- Video tour
- Calculators
- walkscore
Description
Here is one of the most sumptuous estate in Saint-Sauveur located in the prestigious Cap Molson sector near the village, ski slopes, parks and all services. This superb cottage includes 6 indoor parking spaces, intergenerational apartment, 8 bedrooms including an absolutely GRANDIOSE master bedroom including bathroom, boudoir, Walk-Inn. This open concept with ceilings nearly 20 feet high and generous windows offers you a splendid view of the mountain. The well-landscaped 33,338 sq. ft. lot includes an in-ground pool, a volleyball court and a landscaped wooded area. Motivated seller !
VIDEO:
https://daniellariviere.com/somptueuse-demeure-a-st-sauveur/
Spacious and luxurious cottage located in the prestigious
Cap Molson area. A few minutes from the village of
St-Sauveur, ski slopes, parks and all services. This superb
house offers 8 bedrooms (5 + 3), 4 bathrooms and a powder
room. Open concept with ceilings nearly 20 feet high in the
living room and dining room. Generous windows with mountain
views. Very intimate master bedroom with private bathroom -
built-in whirlpool bath, double glass shower and large
walk-in closet. Central heating and A / C system, fireplace
/ wood stove. Garage with a minimum of 6 spaces. Heated
in-ground pool with 33,338 sq. ft. lot. *welcome*
33,338 sq. ft. lot completely landscaped (asphalt, paving
stones, fences) with a beach-style volleyball court,
in-ground pool with salt filter, heated and fenced. Balcony
all around the house to the back.
Wooded area in the back (privacy).
Nottice: the choice of inspector must be approved by the
seller as well.
Inclusions : Light fixture, ceiling fan, central vacuum and accessories, alarm system, pool water heater, pool accessories, 2 electric garage door openers, garden shed. (Furniture could be for sale)
Exclusions : Household appliances
| Liveable | N/A |
|---|---|
| Total Rooms | 26 |
| Bedrooms | 8 |
| Bathrooms | 4 |
| Powder Rooms | 1 |
| Year of construction | 2013 |
| Type | Two or more storey |
|---|---|
| Style | Detached |
| Dimensions | 45x56 P |
| Municipal Taxes (2024) | $ 9475 / year |
|---|---|
| School taxes (2024) | $ 952 / year |
| lot assessment | $ 174500 |
| building assessment | $ 934600 |
| total assessment | $ 1109100 |
Room Details
| Room | Dimensions | Level | Flooring |
|---|---|---|---|
| Hallway | 5.6 x 5.8 P | Ceramic tiles | |
| Hallway | 14.0 x 7.2 P | Ground Floor | Ceramic tiles |
| Walk-in closet | 5.0 x 8.0 P | Ground Floor | Ceramic tiles |
| Other | 10.0 x 13.0 P | Floating floor | |
| Kitchen | 10.0 x 13.6 P | Floating floor | |
| Kitchen | 15.5 x 14.11 P | Ground Floor | Wood |
| Dining room | 10.0 x 9.6 P | Floating floor | |
| Dinette | 14.8 x 9.0 P | Ground Floor | |
| Primary bedroom | 13.6 x 12.3 P | Floating floor | |
| Living room | 26.2 x 14.11 P | Ground Floor | Wood |
| Bathroom | 8.5 x 7.0 P | Floating floor | |
| Dining room | 14.9 x 8.5 P | Ground Floor | Wood |
| Living room | 11.11 x 11.4 P | Floating floor | |
| Den | 18.0 x 11.0 P | Ground Floor | Wood |
| Laundry room | 8.0 x 5.7 P | Floating floor | |
| Washroom | 8.0 x 6.2 P | Ground Floor | Ceramic tiles |
| Storage | 10.0 x 5.10 P | Ground Floor | Concrete |
| Other | 23.9 x 9.0 P | Ground Floor | Carpet |
| Mezzanine | 26.7 x 9.7 P | 2nd Floor | Wood |
| Primary bedroom | 26.8 x 17.8 P | 2nd Floor | Wood |
| Bathroom | 16.1 x 13.0 P | 2nd Floor | Ceramic tiles |
| Den | 18.0 x 7.6 P | 2nd Floor | Wood |
| Walk-in closet | 12.0 x 7.7 P | 2nd Floor | Wood |
| Bedroom | 23.0 x 12.9 P | 2nd Floor | Wood |
| Bedroom | 18.0 x 14.4 P | 2nd Floor | Wood |
| Bedroom | 14.1 x 9.1 P | 2nd Floor | Wood |
| Bedroom | 13.1 x 11.9 P | 2nd Floor | Wood |
| Laundry room | 11.5 x 7.7 P | 2nd Floor | Ceramic tiles |
| Bathroom | 9.1 x 7.7 P | 2nd Floor | Ceramic tiles |
| Bedroom | 16.0 x 13.0 P | Basement | Floating floor |
| Bedroom | 12.6 x 13.0 P | Basement | Floating floor |
| Bathroom | 7.10 x 7.0 P | Basement | Ceramic tiles |
| Storage | 3.9 x 9.0 P | Basement | Concrete |
| Other | 9.0 x 7.0 P | Basement | Concrete |
Charateristics
| Landscaping | Fenced, Landscape |
|---|---|
| Cupboard | Laminated |
| Heating system | Air circulation, Space heating baseboards, Electric baseboard units, Radiant |
| Water supply | Artesian well |
| Heating energy | Wood, Electricity |
| Equipment available | Central vacuum cleaner system installation, Alarm system, Ventilation system, Electric garage door, Central air conditioning, Central heat pump |
| Foundation | Poured concrete |
| Hearth stove | Wood fireplace |
| Garage | Heated, Double width or more, Tandem |
| Siding | Concrete, Wood, Stone |
| Distinctive features | Wooded lot: hardwood trees, Intergeneration |
| Pool | Inground |
| Proximity | Highway, Golf, Park - green area, Elementary school, High school, Alpine skiing, Cross-country skiing, Daycare centre, Snowmobile trail, ATV trail |
| Bathroom / Washroom | Adjoining to primary bedroom, Whirlpool bath-tub, Seperate shower |
| Basement | 6 feet and over, Finished basement, Separate entrance |
| Parking | Outdoor, Garage |
| Sewage system | Purification field, Septic tank |
| Roofing | Asphalt shingles |
| Topography | Flat |
| View | Mountain, Panoramic |
| Zoning | Residential |
| Driveway | Asphalt |

















