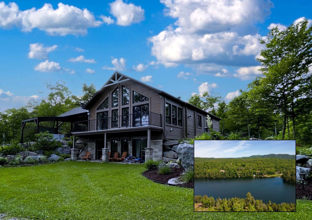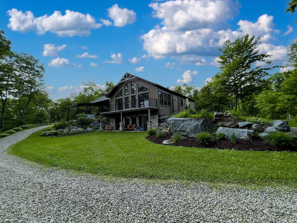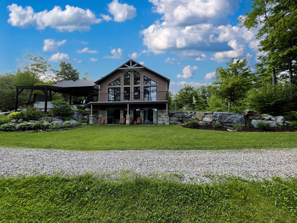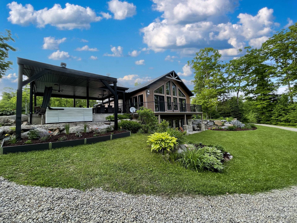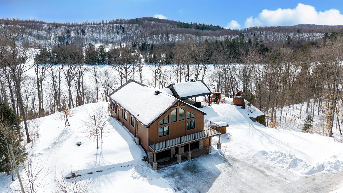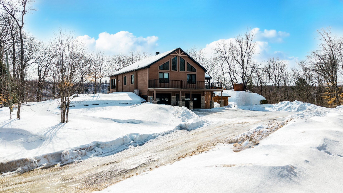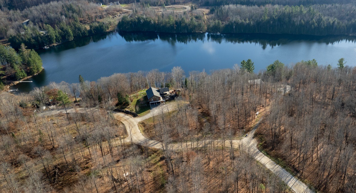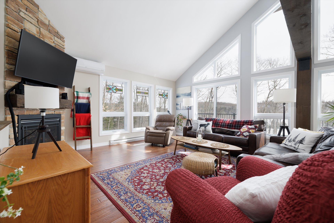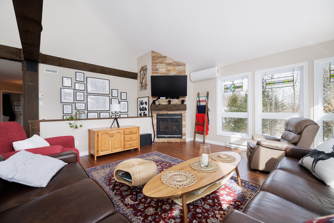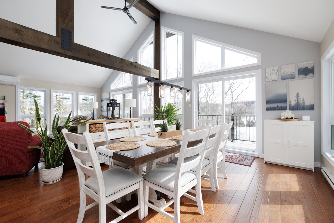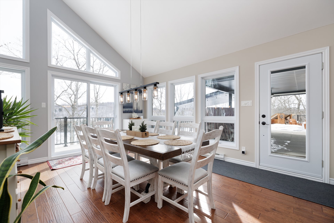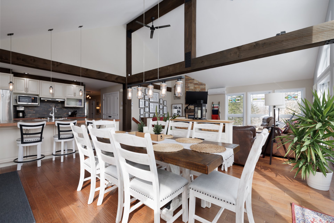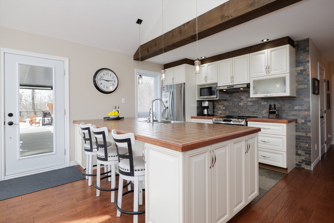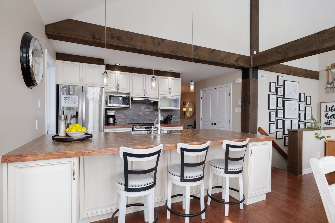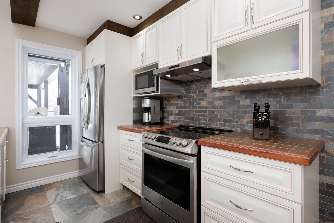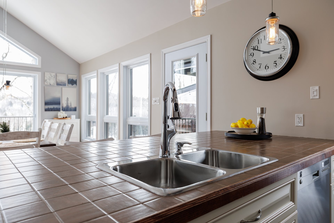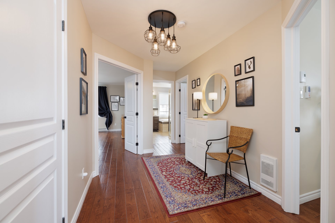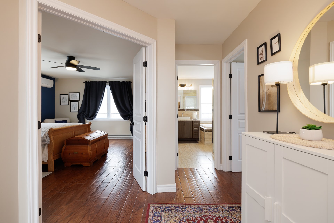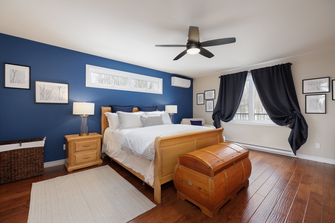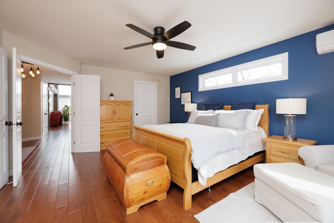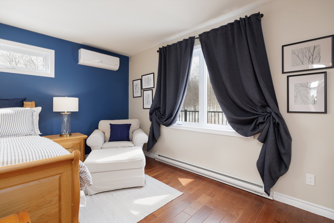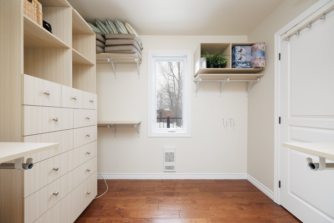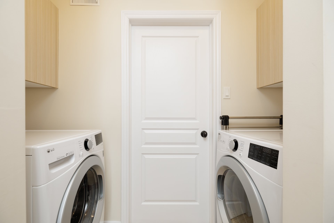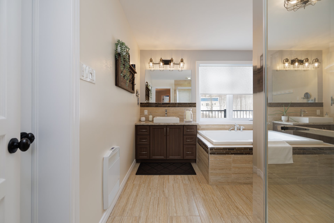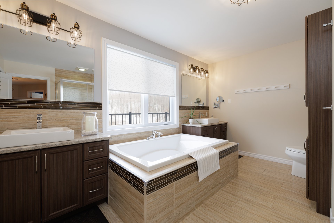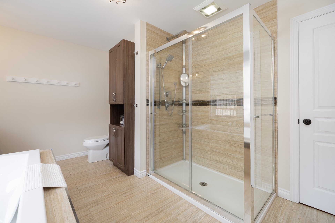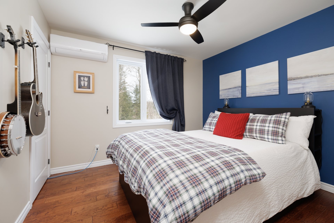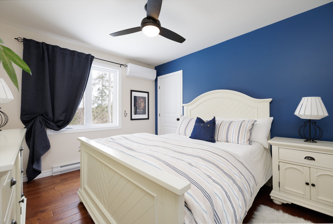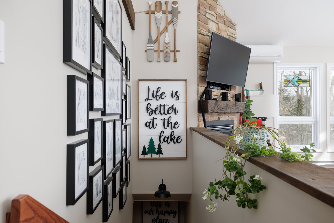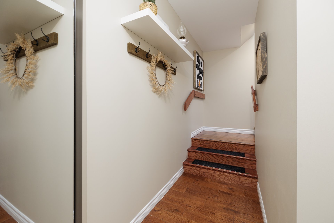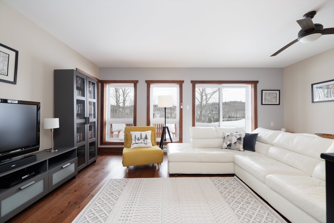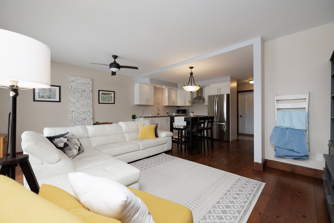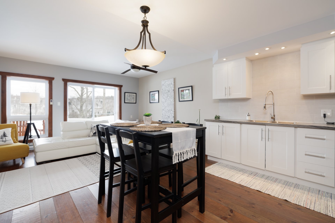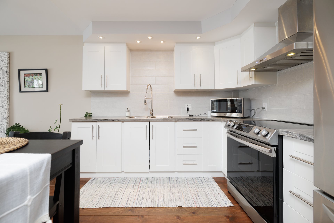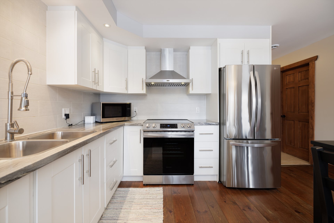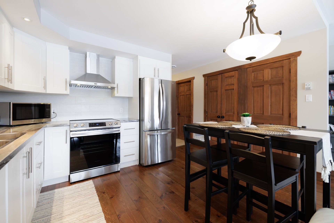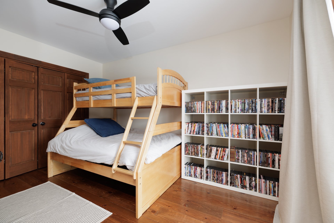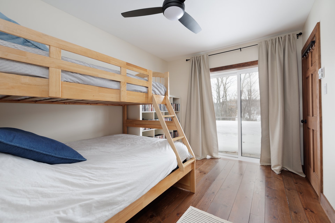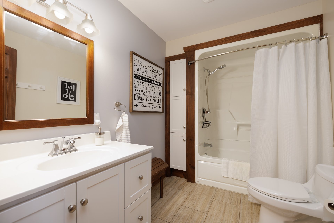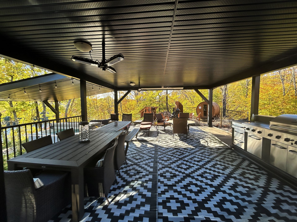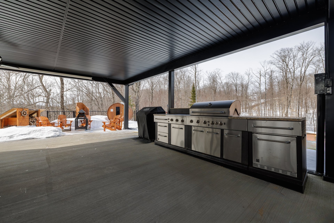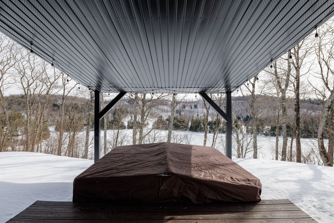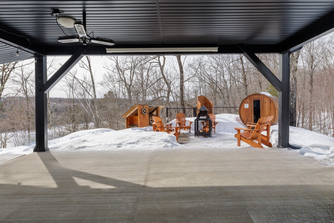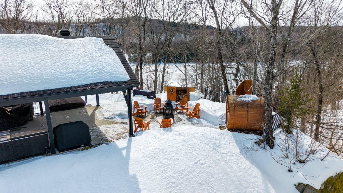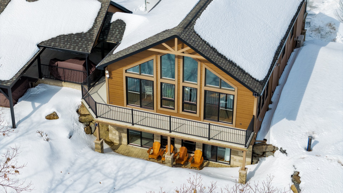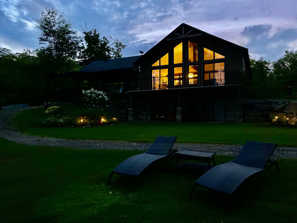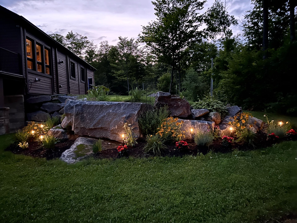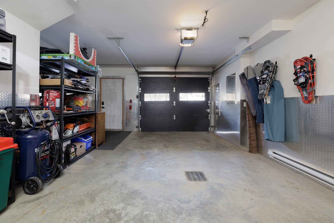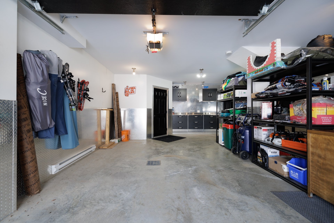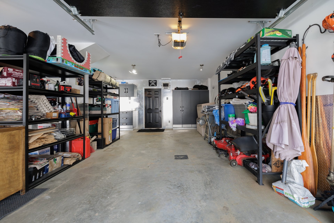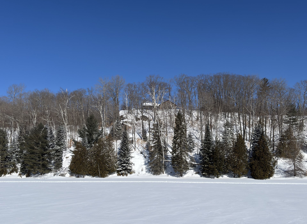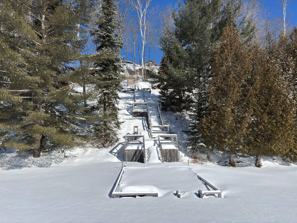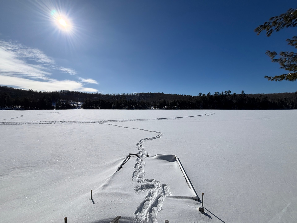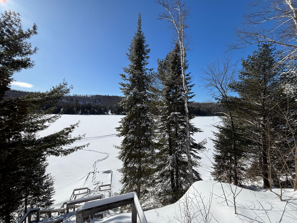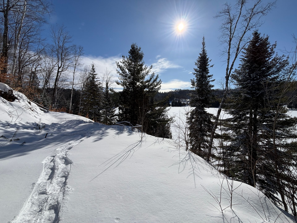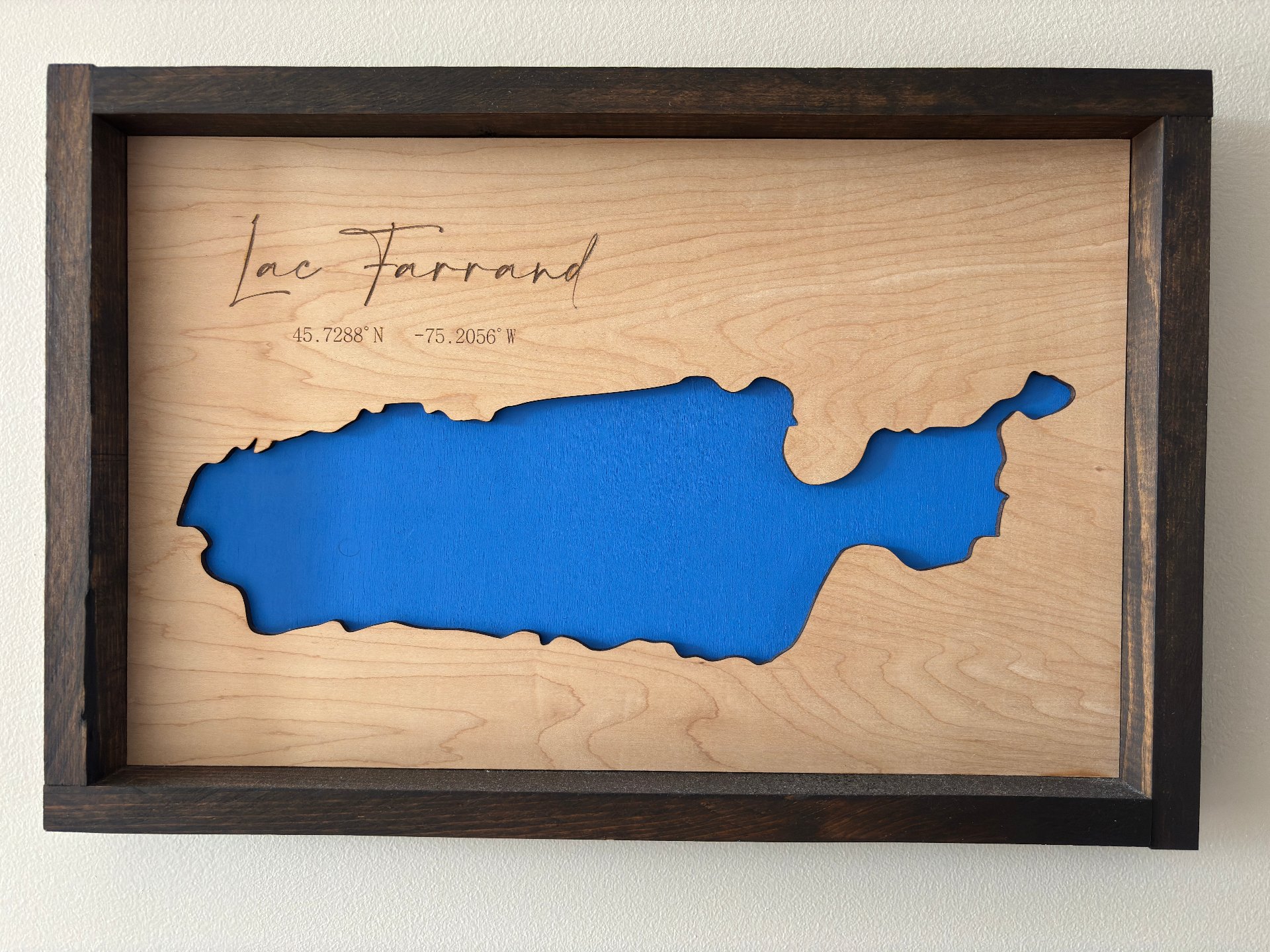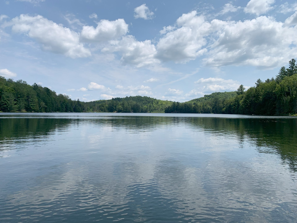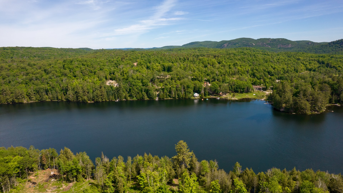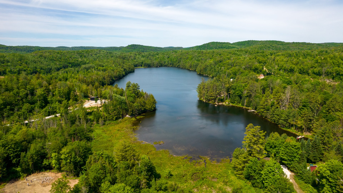- 3 Bedrooms
- 1 Bathrooms
- Video tour
- Calculators
- walkscore
Description
Mountain Lodge charm meets lakeside luxury at La Vie au Lac. This 4-bed, 2-bath Mountain Lodge-style home on the shores of Lake Farrand offers two full living spaces including a walk-out intergenerational type space. Nestled on 2.95 acres with panoramic views of the lake and surrounding mountains, enjoy unmatched outdoor living: spa, barrel sauna, outdoor shower, outdoor kitchen, cinema, and more. South-facing, with a lush yard and your dock on a 1.5km protected lake. A rare legacy property blending year-round comfort with a cottage lifestyle with all the amenities.
Lakeside luxury meets mountain lodge-style living at 19 Ch.
de la Montagne in Saint-Sixte.
This stunning 2,345 sq ft Mountain Lodge-style walkout home
sits on a south-facing 3-acre estate on the shores of Lake
Farrand with panoramic views of the lake, the valley, and
surrounding mountains. The upper level features 3 bedrooms,
a full bath, and warm, welcoming living space. The walkout
intergenerational lower level offers 1-bed, 1-bath with a
full kitchen and direct access to a lush lawn and gardens
as well as stairs and landings that lead to the lake and
your dock on this magnificent 1.5km protected lake.
Entertain or unwind in your extraordinary outdoor
living/entertaining area--complete with a spa, barrel
sauna, outdoor shower, outdoor kitchen, fire pit area,
outdoor cinema, and dining area. The oversized double
garage (663 sq ft) is fully finished with custom cabinetry.
Located in La Vie au Lac, a lakeside community, around Lake
Farrand a 1.5km protected lake, this home offers unmatched
tranquillity, year-round comfort, and legacy value. Whether
you're seeking a primary residence or vacation home, this
property is a rare gem in an incredible location.
Experience Life at the Lake (La Vie au Lac) at 19 Chemin de
La Montagne.
A new certificate of location has been ordered.
Inclusions : Appliances: Stoves (2), Dishwasher (1), Microwaves (2), Refrigerators (2), Range hoods (2) Washer and dryer (1). Outdoor kitchen, Barrel sauna, Spa and spa accessories, Propane tank storage shed, Dock with electric motor, Water filtration and UV treatment system, Generac integrated 20W generator, Blink security camera system.
Exclusions : Traeger smoker Outdoor fireplace Adirondack chairs and outdoor furniture Any other items belonging to the seller that are not listed in the inclusions.
| Liveable | 2344 PC |
|---|---|
| Total Rooms | 9 |
| Bedrooms | 3 |
| Bathrooms | 1 |
| Powder Rooms | 0 |
| Year of construction | 2013 |
| Type | Bungalow |
|---|---|
| Style | Detached |
| Dimensions | 55x30 P |
| Lot Size | 128652 PC |
| Energy cost | $ 3817 / year |
|---|---|
| Municipal Taxes (2025) | $ 5049 / year |
| School taxes (2025) | $ 356 / year |
| lot assessment | $ 127400 |
| building assessment | $ 477400 |
| total assessment | $ 604800 |
Room Details
| Room | Dimensions | Level | Flooring |
|---|---|---|---|
| Kitchen | 9.6 x 6.7 P | Ceramic tiles | |
| Kitchen | 10.5 x 10.9 P | 2nd Floor | Ceramic tiles |
| Other | 9.8 x 7.2 P | Wood | |
| Dining room | 15.9 x 10.9 P | 2nd Floor | Wood |
| Living room | 13.5 x 18.5 P | Wood | |
| Family room | 18.0 x 18.2 P | 2nd Floor | Wood |
| Primary bedroom | 13.5 x 9.3 P | Wood | |
| Bathroom | 10.10 x 14.0 P | 2nd Floor | Ceramic tiles |
| Bathroom | 9.5 x 6.6 P | Ceramic tiles | |
| Primary bedroom | 18.0 x 14.0 P | 2nd Floor | Wood |
| Bedroom | 10.11 x 10.5 P | 2nd Floor | Wood |
| Bedroom | 10.5 x 12.9 P | 2nd Floor | Wood |
| Walk-in closet | 8.11 x 7.3 P | 2nd Floor | Wood |
| Laundry room | 8.11 x 2.11 P | 2nd Floor | Ceramic tiles |
Charateristics
| Water supply | Artesian well, Artesian well, Artesian well, Artesian well, Artesian well |
|---|---|
| Garage | Heated, Double width or more, Fitted, Heated, Double width or more, Fitted, Heated, Double width or more, Fitted, Heated, Double width or more, Fitted, Heated, Double width or more, Fitted |
| Distinctive features | Waterfront, Intergeneration, Waterfront, Intergeneration, Waterfront, Intergeneration, Waterfront, Intergeneration, Waterfront, Intergeneration |
| Parking | Garage, Garage, Garage, Garage, Garage |
| Sewage system | Purification field, Septic tank, Purification field, Septic tank, Purification field, Septic tank, Purification field, Septic tank, Purification field, Septic tank |
| View | Water, Panoramic, Water, Panoramic, Water, Panoramic, Water, Panoramic, Water, Panoramic |
| Zoning | Residential, Residential, Residential, Residential, Residential |

