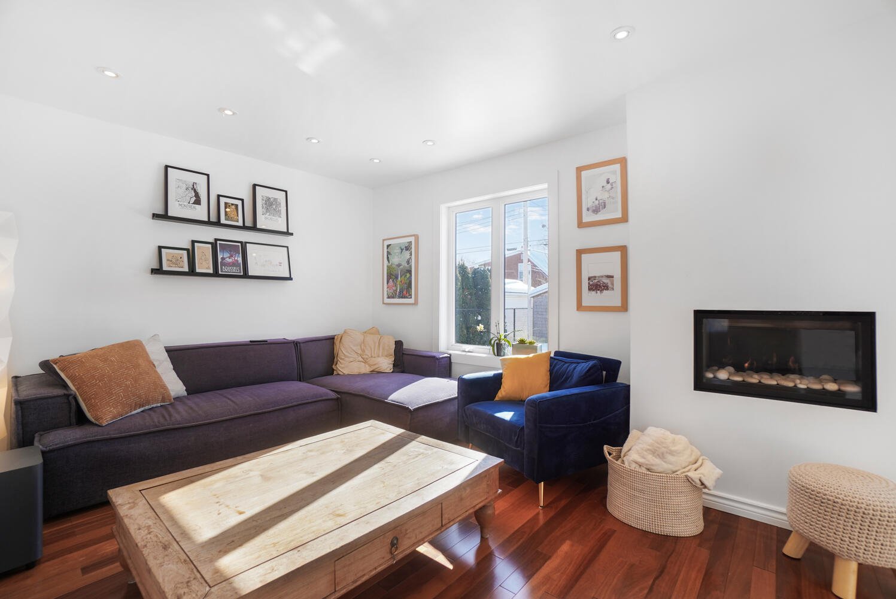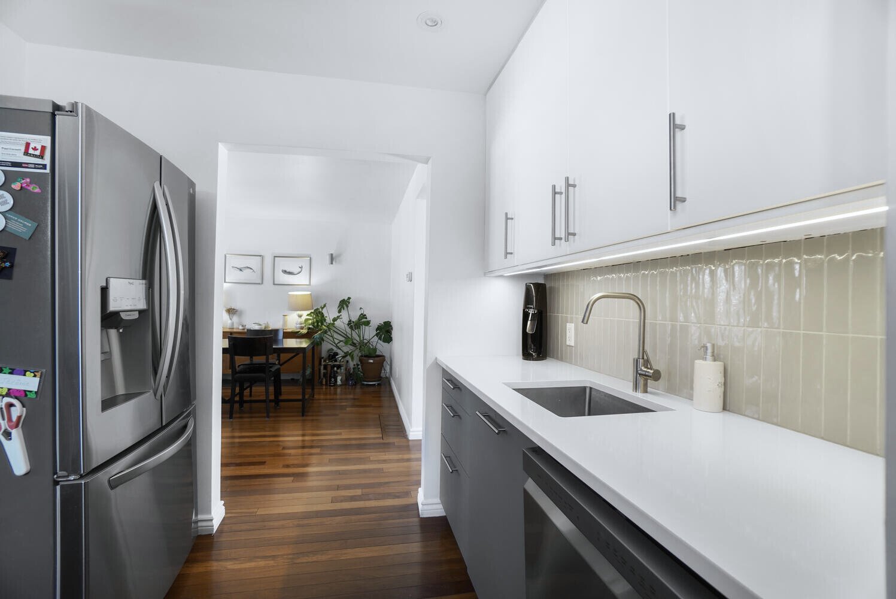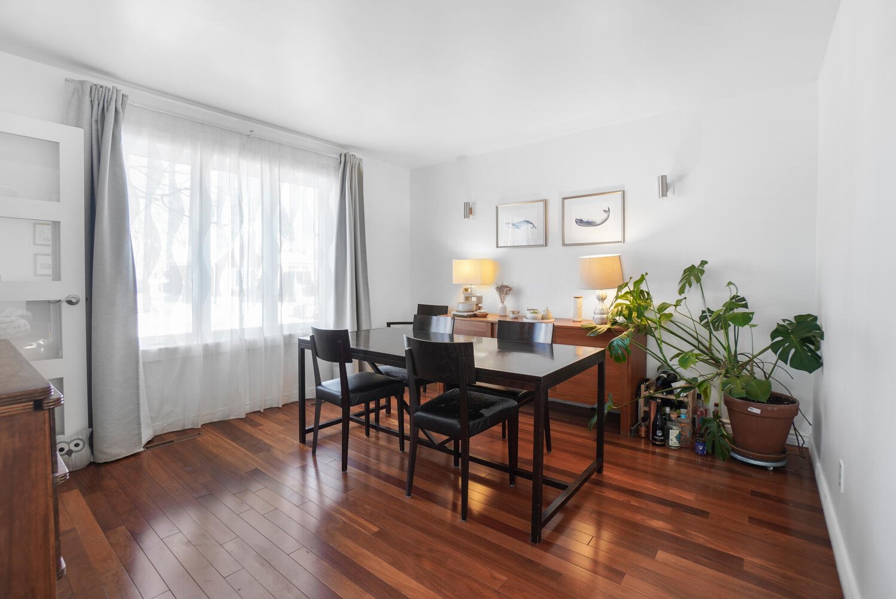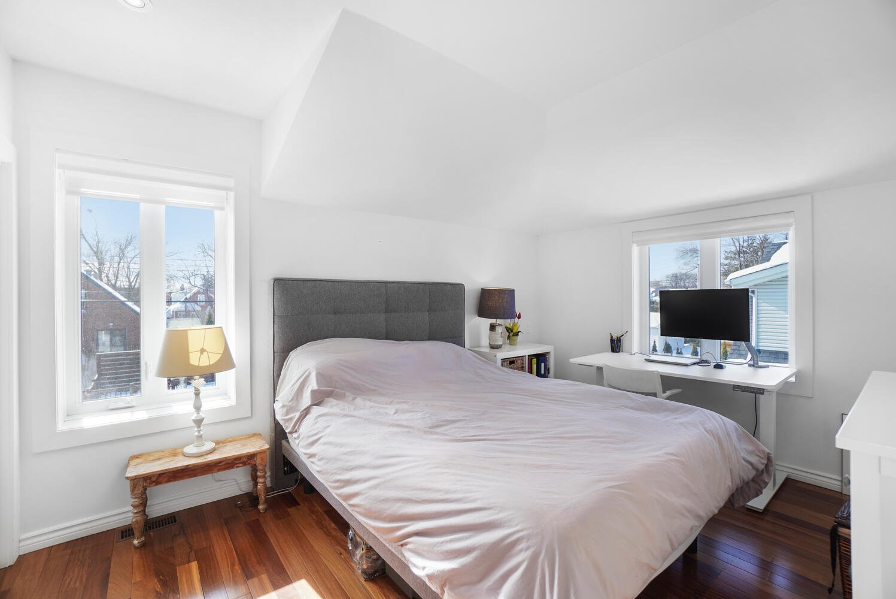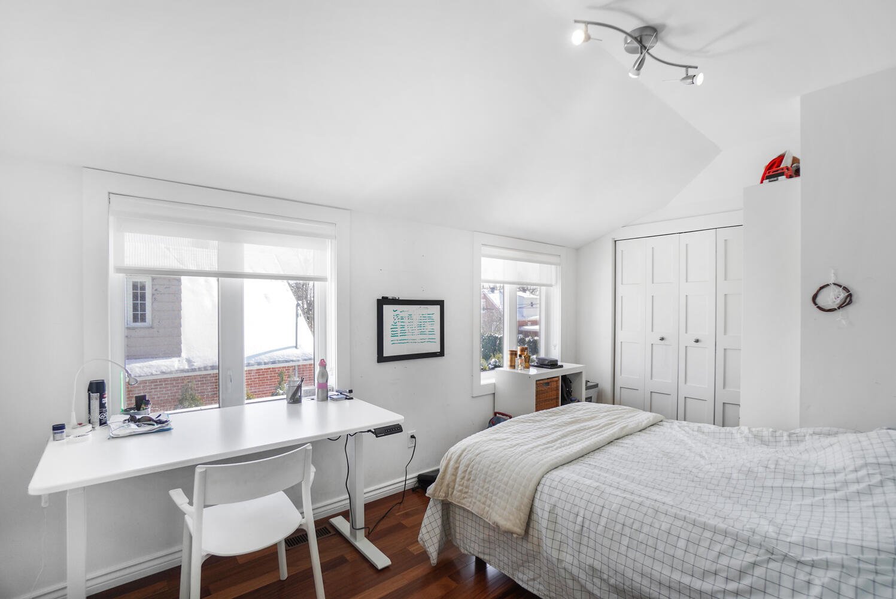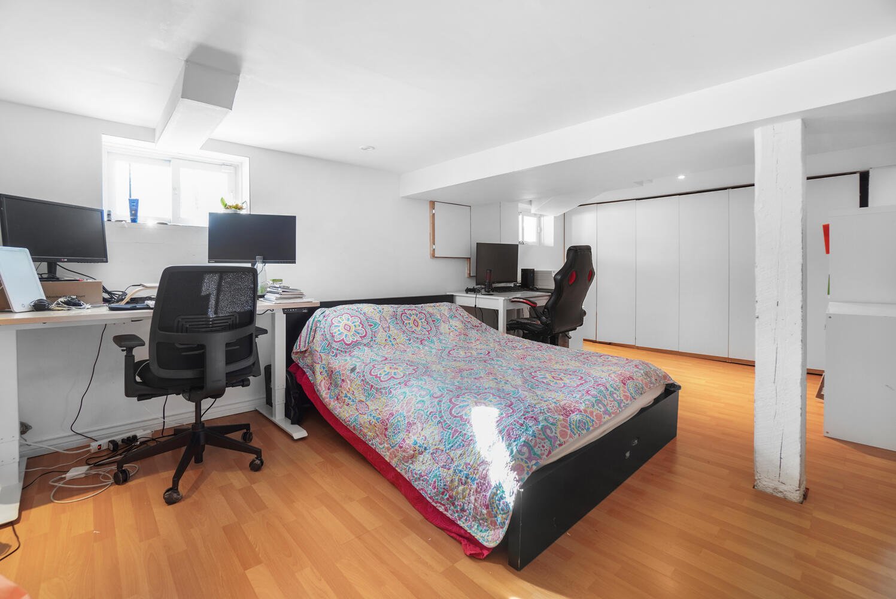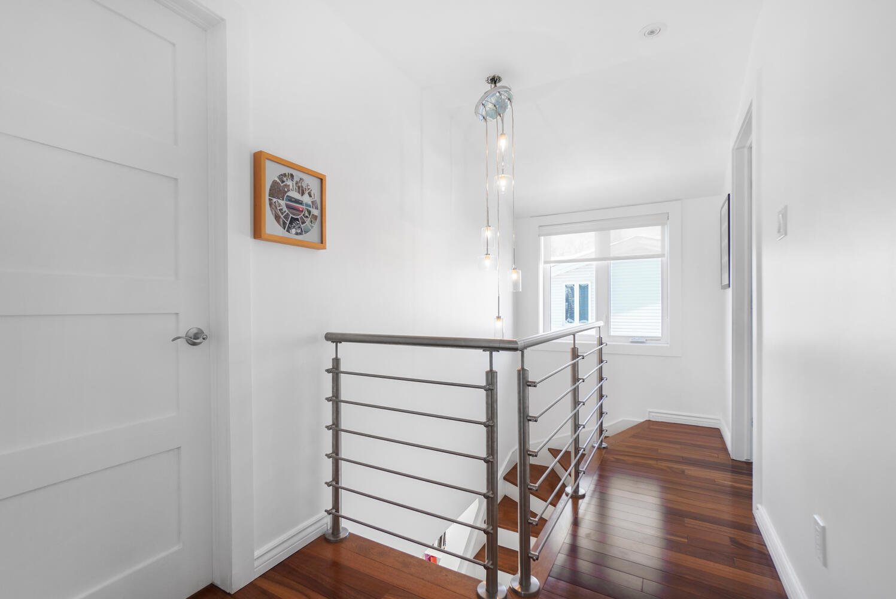1794 Rue Parkdale
Montréal (Verdun/Île-des-Soeurs), Verdun, H4H2R9Two or more storey | MLS: 11073751
- 3 Bedrooms
- 2 Bathrooms
- Video tour
- Calculators
- walkscore
Description
Located in the serene Crawford Park, near Queen Elizabeth Park, this renovated family home offers elegance and comfort. Very bright, it features a living room with a gas fireplace and library, a dining room, a modern kitchen renovated in 2025, and three bedrooms with closets. Two full bathrooms, renovations from 2014 (windows, plumbing, electrical, insulation, French drain, skylights), a carport with an electric charging station, a partially finished basement, a laundry room and a south-facing garden complete this perfect home in a neighbourhood with quality schools.
Inclusions : Dishwasher, stove, microwave, oven, curtains, pool
Exclusions : N/A
| Liveable | N/A |
|---|---|
| Total Rooms | 10 |
| Bedrooms | 3 |
| Bathrooms | 2 |
| Powder Rooms | 0 |
| Year of construction | 1944 |
| Type | Two or more storey |
|---|---|
| Style | Detached |
| Lot Size | 466.4 MC |
| Municipal Taxes (2025) | $ 5126 / year |
|---|---|
| School taxes (2024) | $ 634 / year |
| lot assessment | $ 473400 |
| building assessment | $ 321400 |
| total assessment | $ 794800 |
Room Details
| Room | Dimensions | Level | Flooring |
|---|---|---|---|
| Living room | 23.5 x 11.2 P | Ground Floor | Wood |
| Dining room | 13.2 x 12.4 P | Ground Floor | Wood |
| Kitchen | 14.5 x 10.0 P | Ground Floor | Wood |
| Bathroom | 9.2 x 5.2 P | Ground Floor | Ceramic tiles |
| Primary bedroom | 13.8 x 10.8 P | 2nd Floor | Wood |
| Bedroom | 14.0 x 9.4 P | 2nd Floor | Wood |
| Bedroom | 12.11 x 11.1 P | 2nd Floor | Wood |
| Bathroom | 10.7 x 11 P | 2nd Floor | Wood |
| Family room | 20.1 x 14.4 P | Basement | Flexible floor coverings |
| Storage | 22.2 x 14.10 P | Basement | Concrete |
Charateristics
| Heating system | Air circulation |
|---|---|
| Water supply | Municipality |
| Heating energy | Natural gas |
| Pool | Above-ground |
| Proximity | Highway, Cegep, Hospital, Park - green area, Elementary school, High school, Public transport, Bicycle path, Cross-country skiing, Daycare centre |
| Basement | 6 feet and over, Partially finished |
| Parking | In carport, Outdoor |
| Sewage system | Municipal sewer |
| Zoning | Residential |



