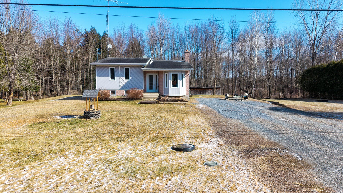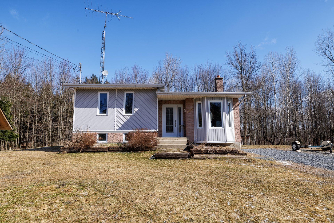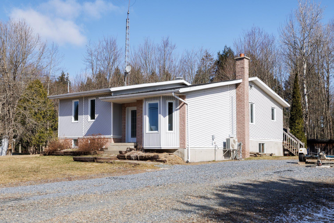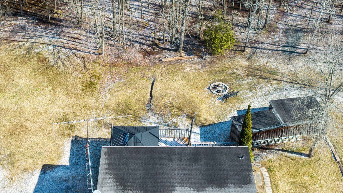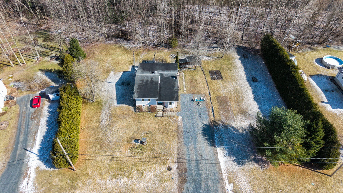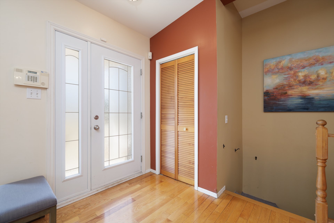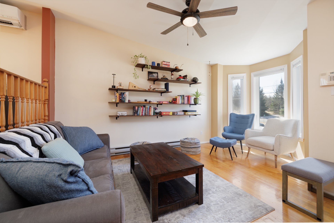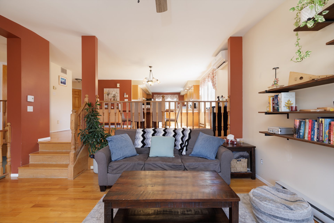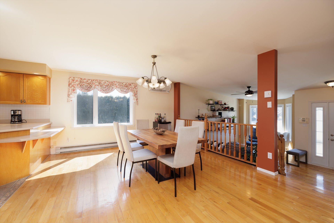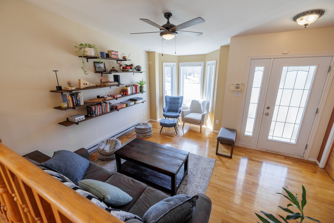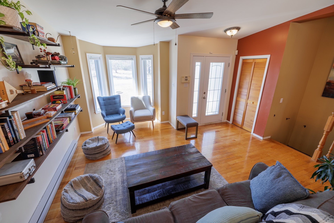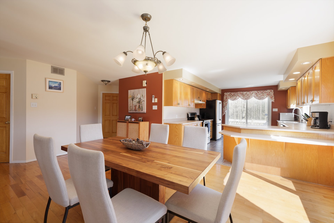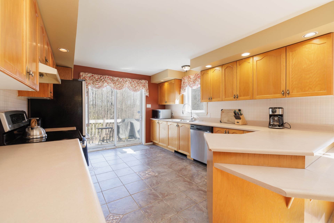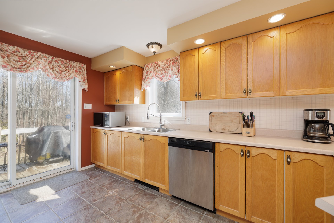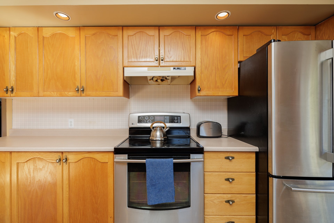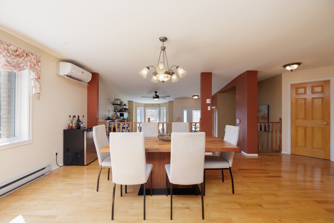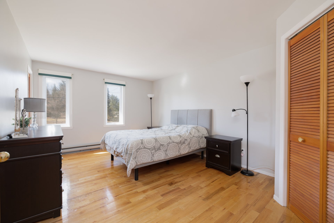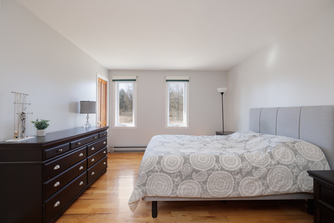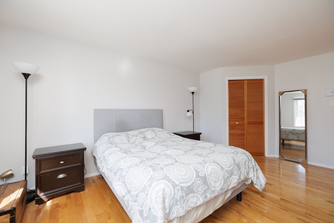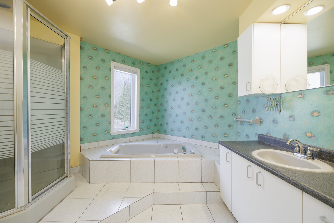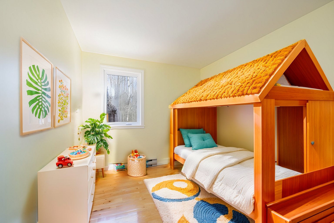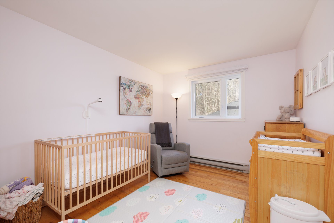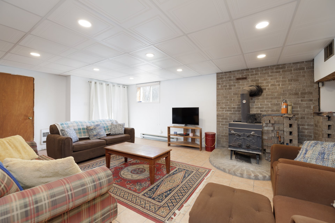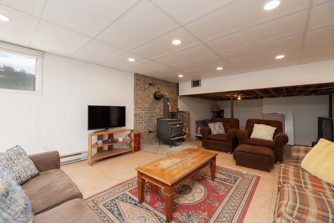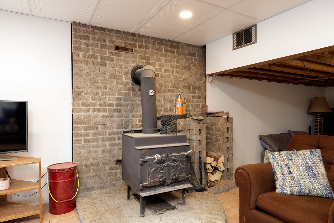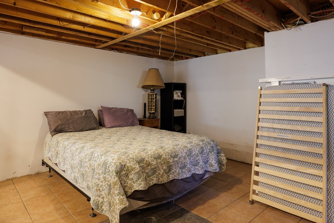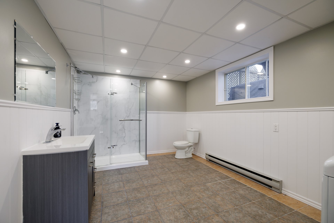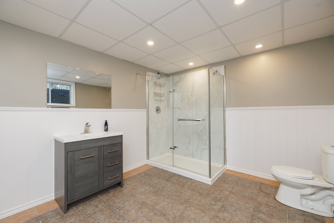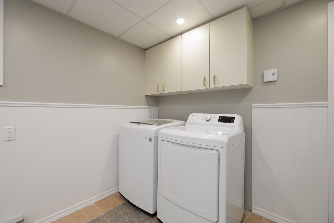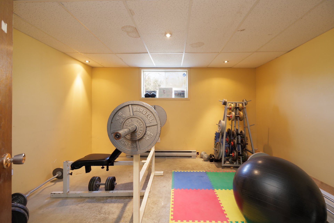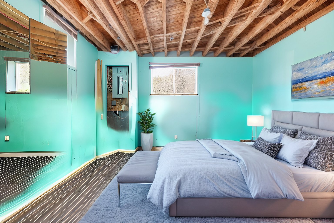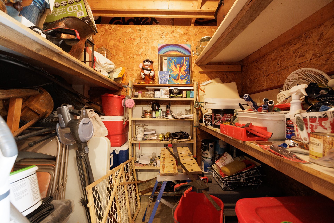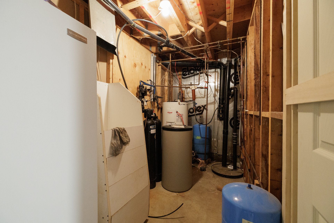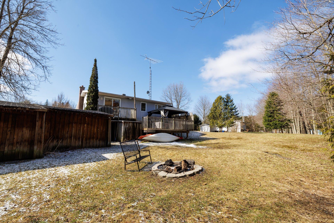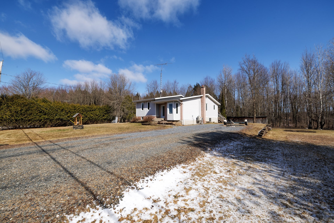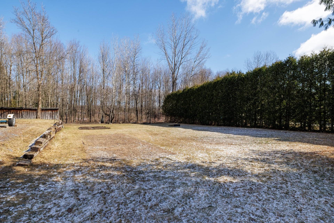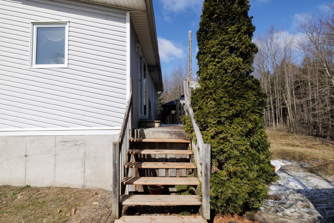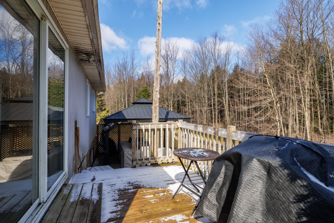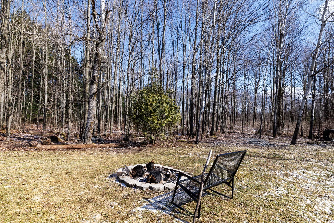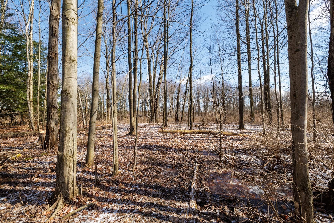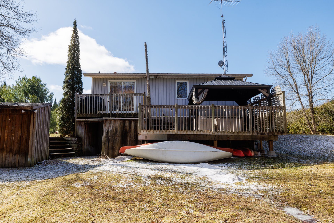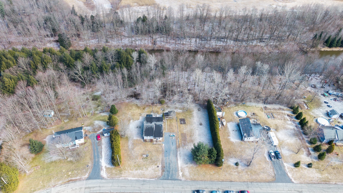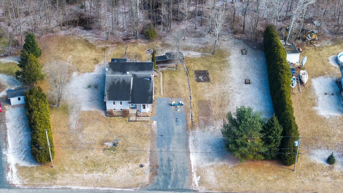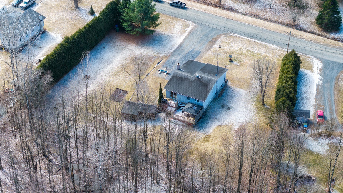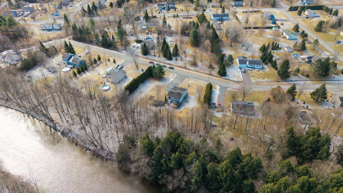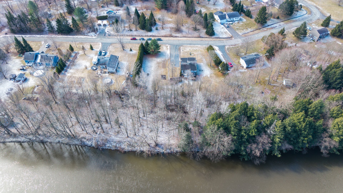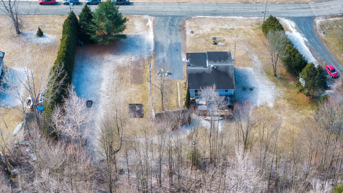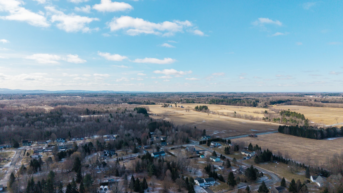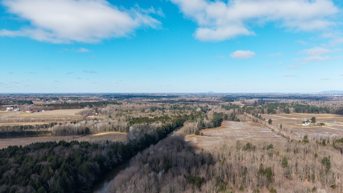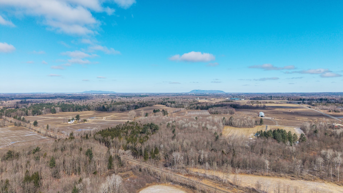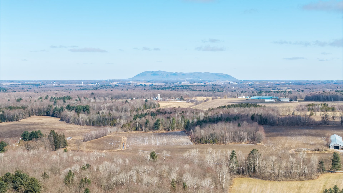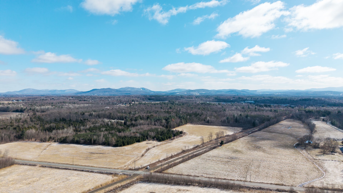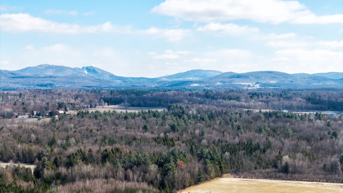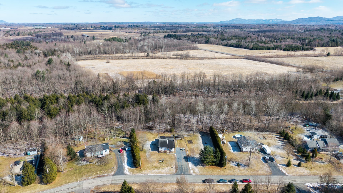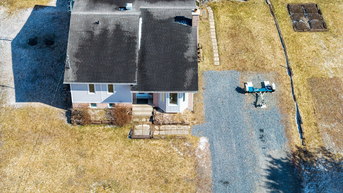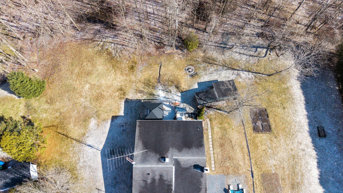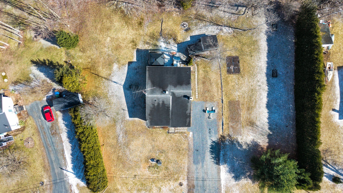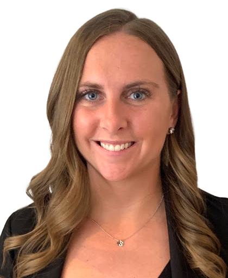- 5 Bedrooms
- 2 Bathrooms
- Video tour
- Calculators
- walkscore
Description
Welcome to this charming property with many bedrooms and open concept living space. Features 2 full bathrooms, a Large 2 level basement playroom, and not to mention the over 47,000 sqft lot directly on the Riviere Yamaska. Schedule your visit ASAP!
Inclusions : Dishwasher, Light fixtures, Curtains & blinds.
Exclusions : Fridge, Stove, Washer, Dryer, Gazebo.
| Liveable | N/A |
|---|---|
| Total Rooms | 13 |
| Bedrooms | 5 |
| Bathrooms | 2 |
| Powder Rooms | 0 |
| Year of construction | 1991 |
| Type | Bungalow |
|---|---|
| Style | Detached |
| Dimensions | 31x43.1 P |
| Lot Size | 47915 PC |
| Municipal Taxes (2025) | $ 2116 / year |
|---|---|
| School taxes (2024) | $ 212 / year |
| lot assessment | $ 0 |
| building assessment | $ 0 |
| total assessment | $ 0 |
Room Details
| Room | Dimensions | Level | Flooring |
|---|---|---|---|
| Living room | 15.11 x 15.1 P | Ground Floor | Wood |
| Kitchen | 13.9 x 11.6 P | Ground Floor | Ceramic tiles |
| Dining room | 18.6 x 12.9 P | Ground Floor | Wood |
| Primary bedroom | 16.9 x 11.4 P | Ground Floor | Wood |
| Bedroom | 12.10 x 8.10 P | Ground Floor | Wood |
| Bedroom | 13.1 x 9.6 P | Ground Floor | Wood |
| Bathroom | 11.9 x 10.9 P | Ground Floor | Ceramic tiles |
| Playroom | 24.3 x 14.8 P | Basement | Ceramic tiles |
| Playroom | 13.6 x 15.1 P | Basement | Ceramic tiles |
| Bathroom | 14.8 x 9.10 P | Basement | Ceramic tiles |
| Bedroom | 11.8 x 11.0 P | Basement | Concrete |
| Bedroom | 11.3 x 13.0 P | Basement | Carpet |
| Storage | 15.0 x 5.4 P | Basement | Concrete |
| Storage | 15.0 x 5.4 P | Basement | Concrete |
Charateristics
| Driveway | Plain paving stone |
|---|---|
| Water supply | Artesian well |
| Foundation | Poured concrete |
| Distinctive features | No neighbours in the back, Cul-de-sac, Waterfront |
| Basement | 6 feet and over, Partially finished |
| Sewage system | Septic tank |
| Zoning | Residential |

