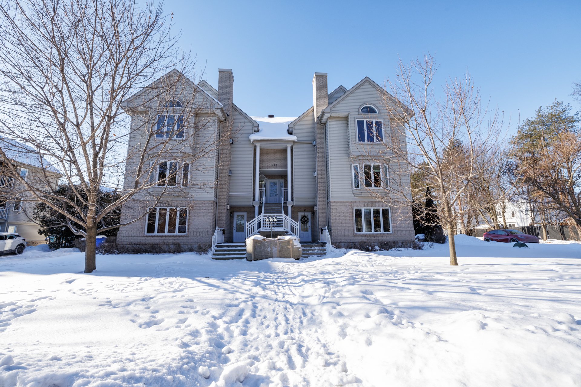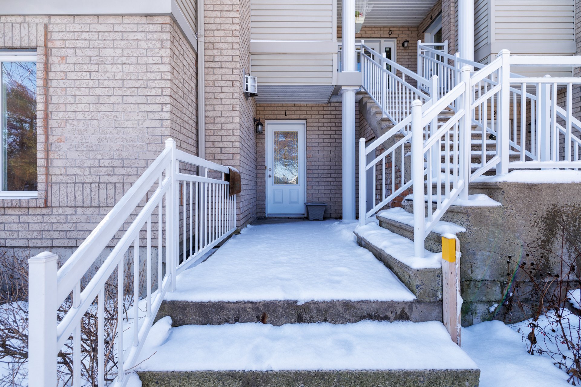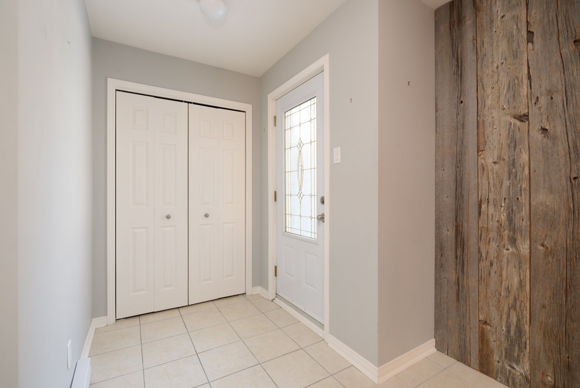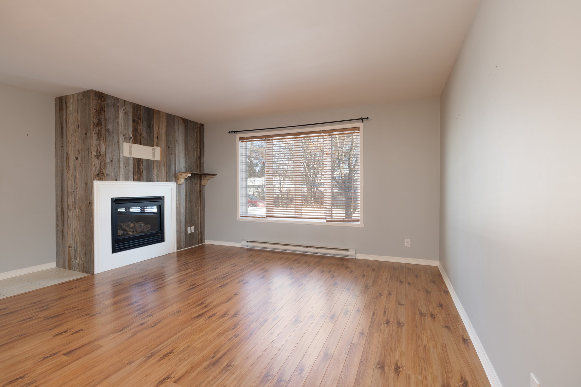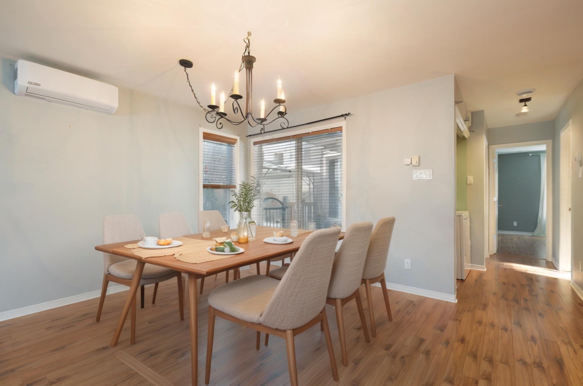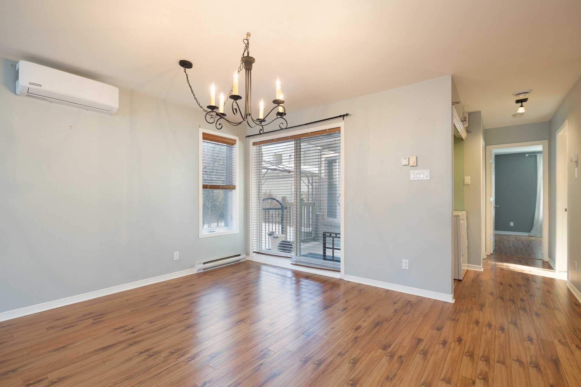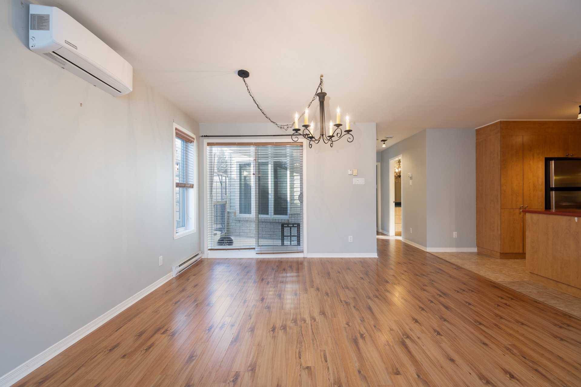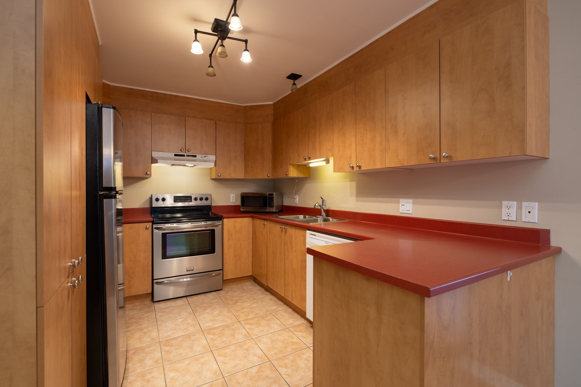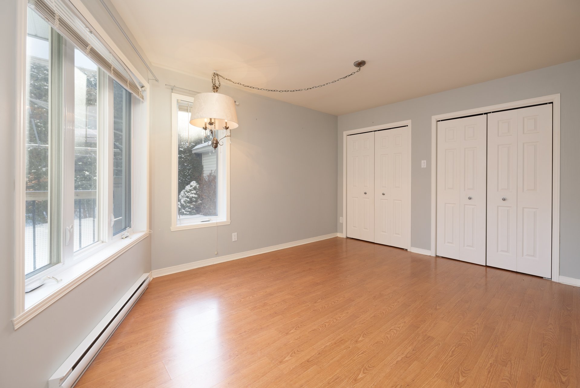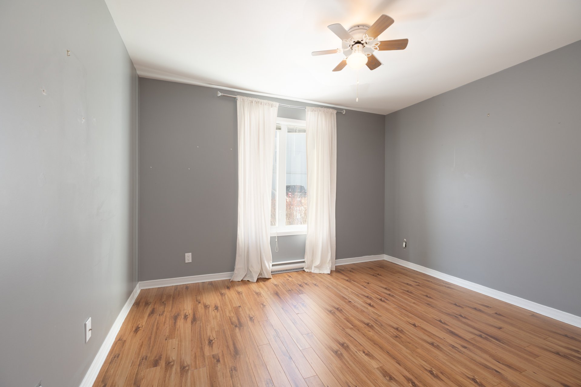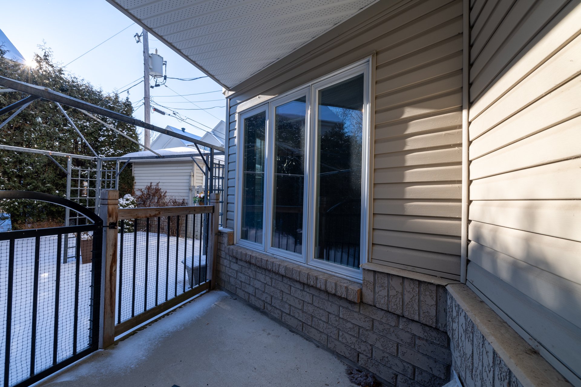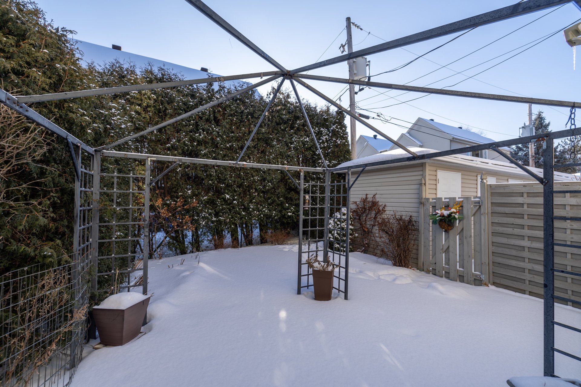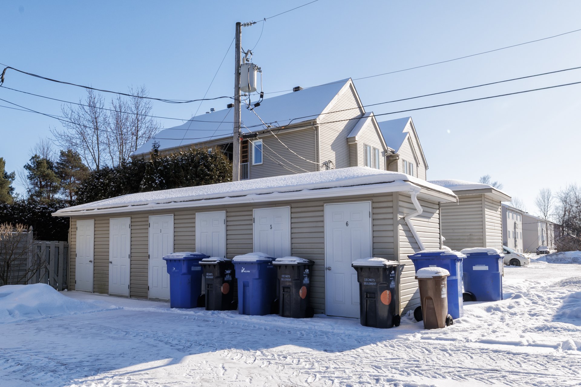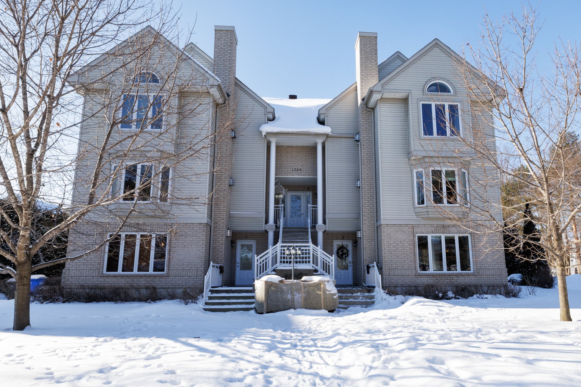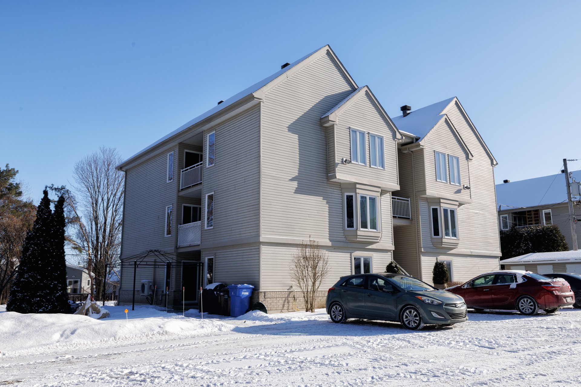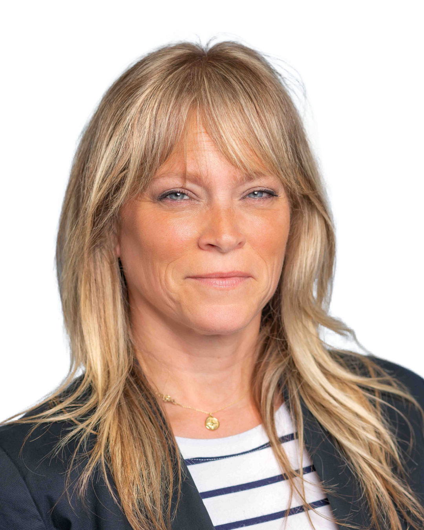1755 Rue des Pervenches, apt. 1
Saint-Lazare, Central Saint-Lazare, J7T3B9Apartment | MLS: 12212425
- 2 Bedrooms
- 1 Bathrooms
- Calculators
- 38 walkscore
Description
Bright and elegant condo ideally situated in the heart of Saint-Lazare. It features an open concept living area, 2 bedrooms, ground floor patio, 2 dedicated parking spaces and outdoor storage. Situated in a prime location within walking distance of Parc Bédard, local schools, and the village, this condo is perfect for those seeking both tranquility and accessibility.
This fantastic condo combines style, comfort, and
practicality in an unbeatable location. With its
open-concept design, this home offers a bright and airy
living space that's perfect for relaxing or entertaining.
The living room, with its cozy propane fireplace creates an
inviting ambiance, further enhanced by abundant natural
light. Sliding glass doors lead to your patio, an ideal
spot for morning coffee or evening unwinding.
The kitchen seamlessly flows into the dining and living
areas, making mealtime and hosting effortless. Two
generously sized bedrooms provide plenty of room for rest,
work, or hobbies, while the large bathroom offers ample
counter and storage space for added convenience.
Practical features include two reserved outdoor parking
spaces in front of the building and an outdoor storage unit.
Easy access to the highway and nearby services makes it an
excellent choice for commuters and busy lifestyles alike.
Don't miss this chance to own a beautiful condo in a
vibrant and welcoming community.
Inclusions : Stove, Réfrigerator, micro-wave, washer and dryer, dishwasher
Exclusions : N/A
| Liveable | 92.9 MC |
|---|---|
| Total Rooms | 6 |
| Bedrooms | 2 |
| Bathrooms | 1 |
| Powder Rooms | 0 |
| Year of construction | 2005 |
| Type | Apartment |
|---|
| Energy cost | $ 240 / year |
|---|---|
| Co-ownership fees | $ 2340 / year |
| Municipal Taxes (2024) | $ 2180 / year |
| School taxes (2024) | $ 192 / year |
| lot assessment | $ 62000 |
| building assessment | $ 272500 |
| total assessment | $ 334500 |
Room Details
| Room | Dimensions | Level | Flooring |
|---|---|---|---|
| Kitchen | 12.8 x 9.1 P | Ground Floor | Ceramic tiles |
| Dining room | 14.1 x 9.10 P | Ground Floor | Floating floor |
| Living room | 13.11 x 13.9 P | Ground Floor | Floating floor |
| Primary bedroom | 14.10 x 10.9 P | Ground Floor | Floating floor |
| Bedroom | 12.9 x 11.10 P | Ground Floor | Floating floor |
| Laundry room | 5 x 3.7 P | Ground Floor | Ceramic tiles |
| Hallway | 7 x 8.1 P | Ground Floor | Ceramic tiles |
| Bathroom | 8.5 x 7.8 P | Ground Floor | Ceramic tiles |
| Storage | 7.5 x 3.5 P | Ground Floor |
Charateristics
| Heating system | Electric baseboard units |
|---|---|
| Water supply | Municipality |
| Heating energy | Electricity |
| Hearth stove | Gaz fireplace |
| Rental appliances | Water heater |
| Proximity | Highway, Golf, Hospital, Park - green area, Elementary school, High school, Public transport, Bicycle path, Cross-country skiing, Daycare centre |
| Parking | Outdoor |
| Sewage system | Municipal sewer |
| Zoning | Residential |

