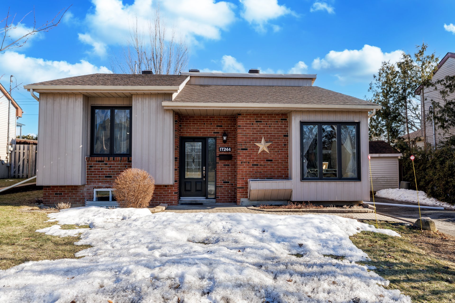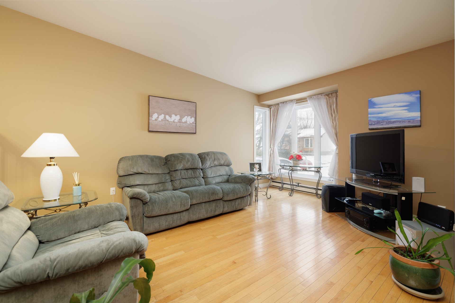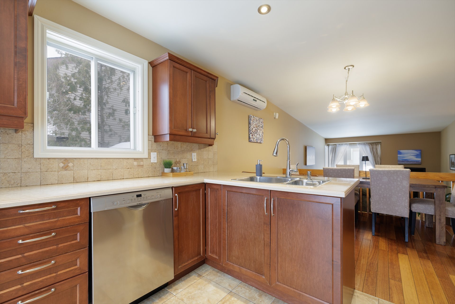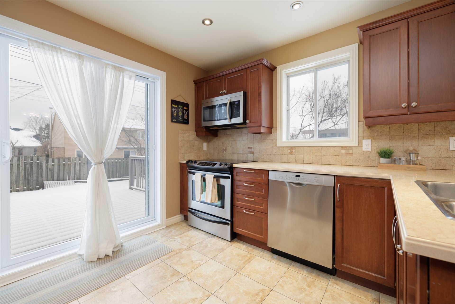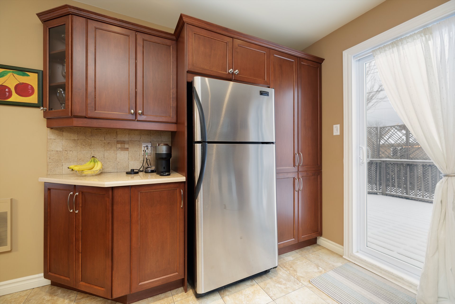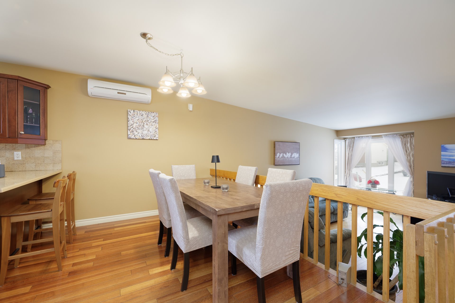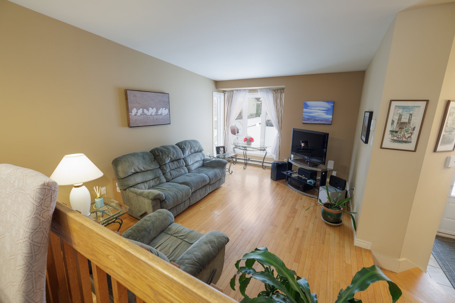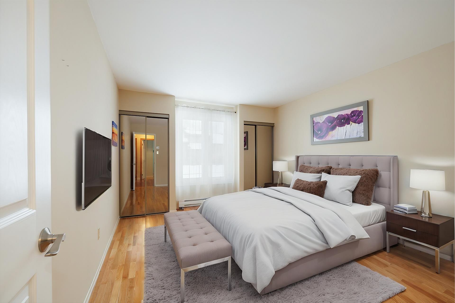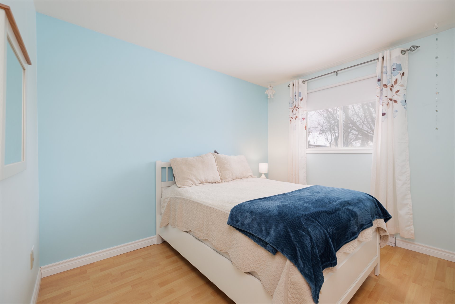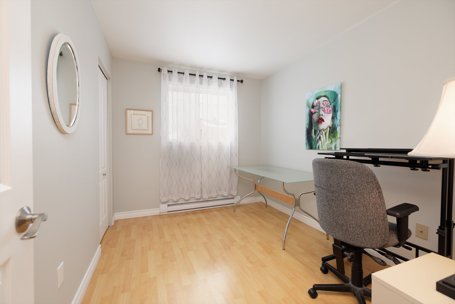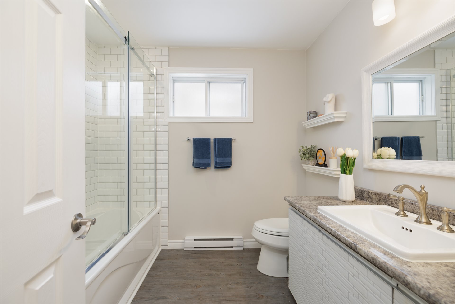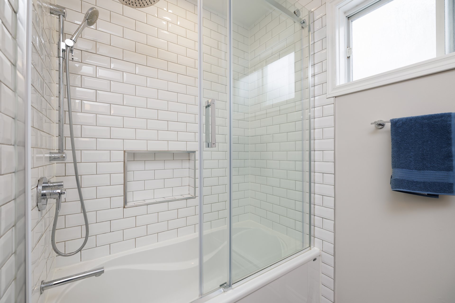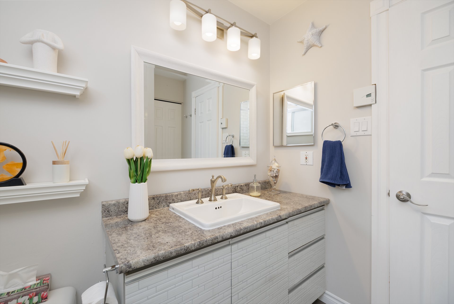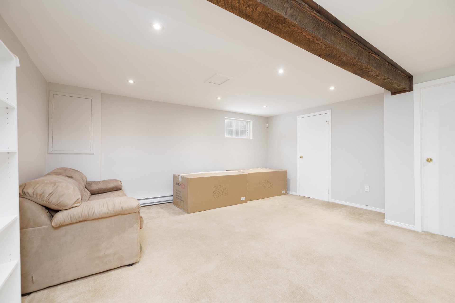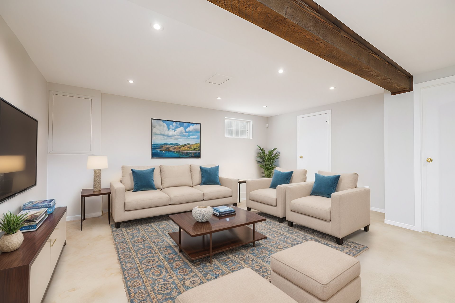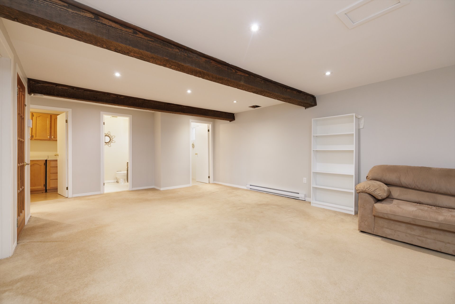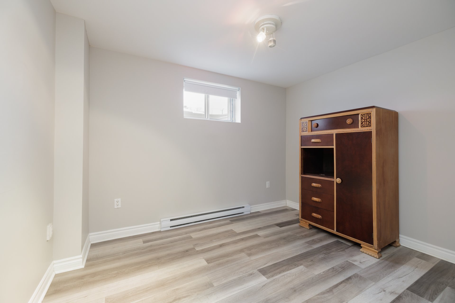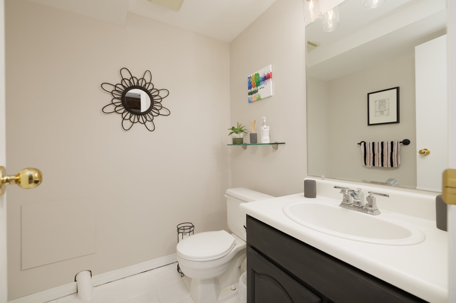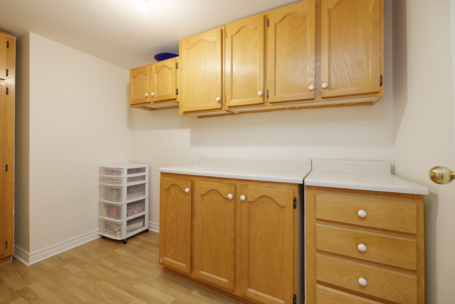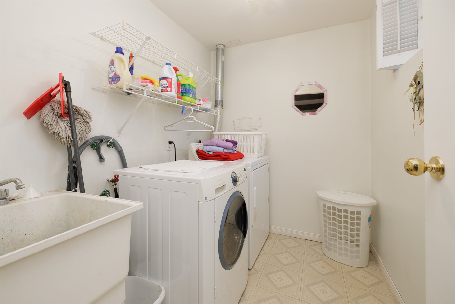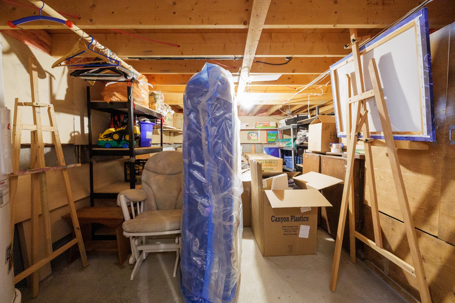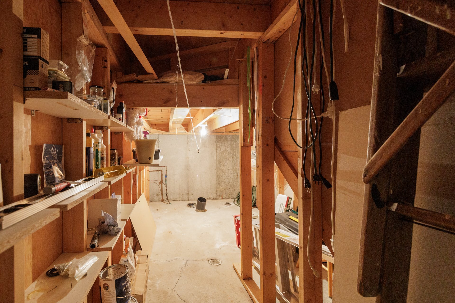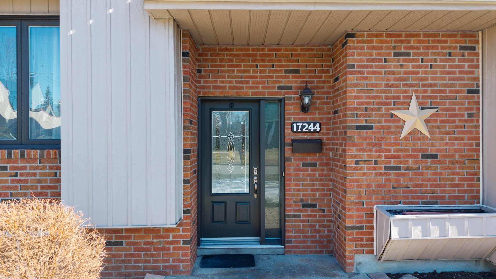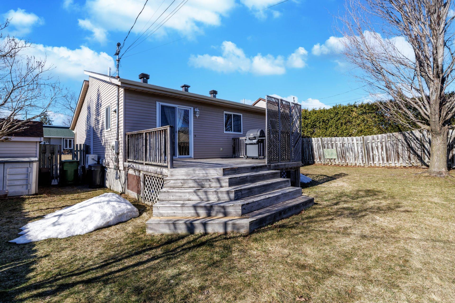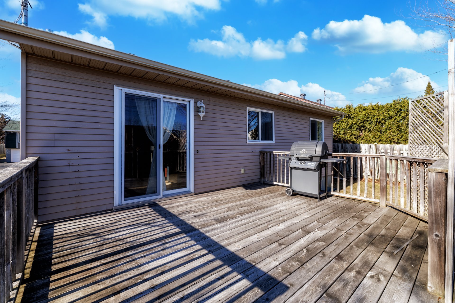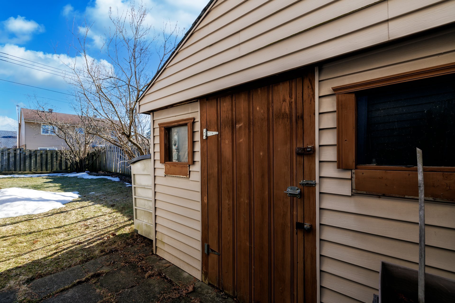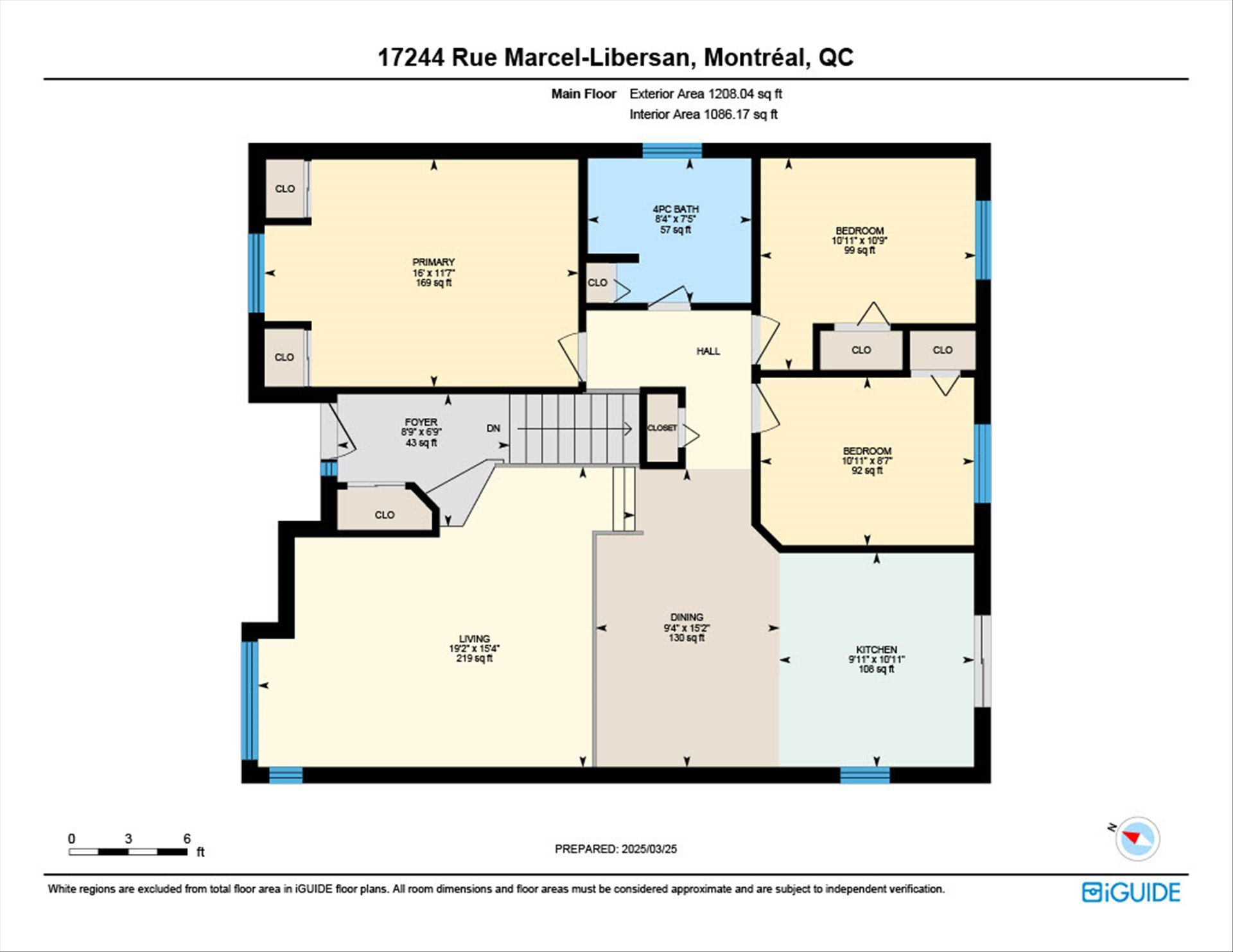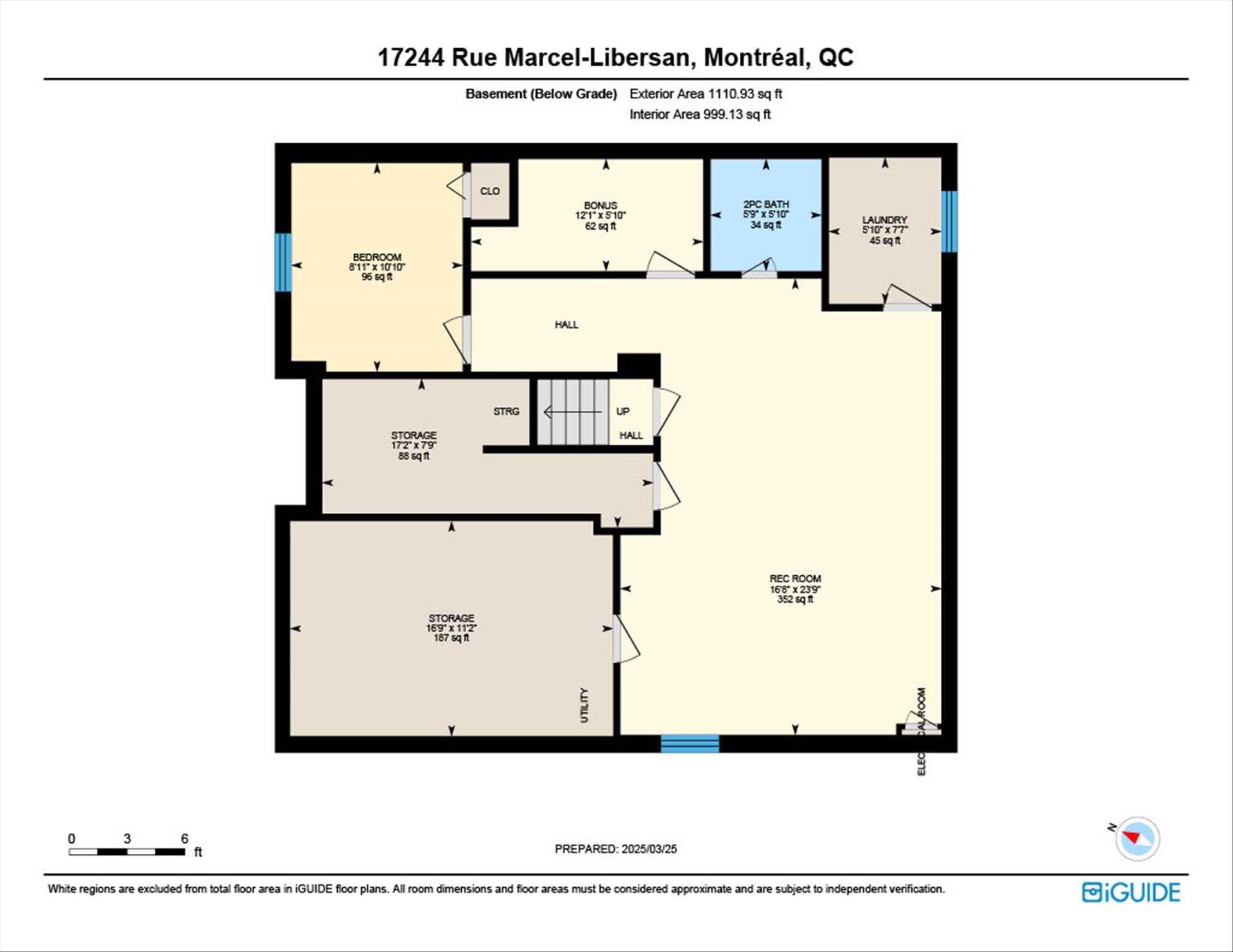17244 Rue Marcel-Libersan
Montréal (Pierrefonds-Roxboro), Pierrefonds/West, H9J3P3Bungalow | MLS: 12532558
- 4 Bedrooms
- 1 Bathrooms
- Video tour
- Calculators
- walkscore
Description
Adorable, bright and spacious 3+1 bedroom raised bungalow with large sunken Living room. Open concept main floor layout with plenty of natural light. Many quality updates over the years including Kitchen, bathroom, hardwood flooring and air conditioning, bathroom renovation (2020), roof shingles 2021, front door 2020. This lovely home is located in a convenient family neighbourhood with easy access to everything a family wants and needs.
Adorable, bright and spacious 3+1 bedroom raised bungalow
with large sunken Living room. Open concept main floor
layout with plenty of natural light. Many quality updates
over the years including Kitchen, bathroom, hardwood
flooring and Air conditioning. Located in a convenient
family neighbourhood with easy access to everything a
family wants and needs.
Inclusions : Fridge, stove, dishwasher, central vacuum, wall mount air conditioner, central vacuum and window coverings.
Exclusions : N/A
| Liveable | N/A |
|---|---|
| Total Rooms | 14 |
| Bedrooms | 4 |
| Bathrooms | 1 |
| Powder Rooms | 1 |
| Year of construction | 1985 |
| Type | Bungalow |
|---|---|
| Style | Detached |
| Dimensions | 36x32 P |
| Lot Size | 5636 PC |
| Energy cost | $ 2630 / year |
|---|---|
| Municipal Taxes (2025) | $ 3517 / year |
| School taxes (2024) | $ 409 / year |
| lot assessment | $ 282700 |
| building assessment | $ 244700 |
| total assessment | $ 527400 |
Room Details
| Room | Dimensions | Level | Flooring |
|---|---|---|---|
| Primary bedroom | 16 x 11.7 P | Ground Floor | Wood |
| Bathroom | 8.4 x 7.5 P | Ground Floor | |
| Bedroom | 10.9 x 10.11 P | Ground Floor | Floating floor |
| Bedroom | 10.11 x 8.7 P | Ground Floor | Floating floor |
| Kitchen | 10.11 x 9.11 P | Ground Floor | |
| Dining room | 15.2 x 9.4 P | Ground Floor | Wood |
| Living room | 19.2 x 15.4 P | Ground Floor | Wood |
| Family room | 23.9 x 16.8 P | Basement | Carpet |
| Storage | 16.9 x 11.2 P | Basement | |
| Laundry room | 7.7 x 5.10 P | Basement | |
| Washroom | 5.10 x 5.9 P | Basement | |
| Home office | 12.1 x 5.10 P | Basement | Floating floor |
| Bedroom | 10.10 x 8.11 P | Basement | Floating floor |
| Storage | 17.2 x 7.9 P | Basement |
Charateristics
| Landscaping | Land / Yard lined with hedges, Landscape |
|---|---|
| Water supply | Municipality |
| Heating energy | Electricity |
| Equipment available | Central vacuum cleaner system installation, Wall-mounted air conditioning, Private yard |
| Windows | PVC |
| Foundation | Poured concrete |
| Siding | Aluminum, Brick, Vinyl |
| Proximity | Highway, Golf, Park - green area, Elementary school, High school, Public transport, Bicycle path |
| Basement | 6 feet and over, Finished basement |
| Parking | Outdoor |
| Sewage system | Municipal sewer |
| Window type | Sliding, Crank handle |
| Roofing | Asphalt shingles |
| Topography | Flat |
| Zoning | Residential |
| Driveway | Asphalt |

