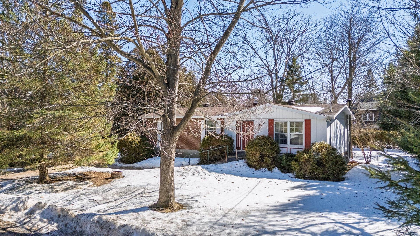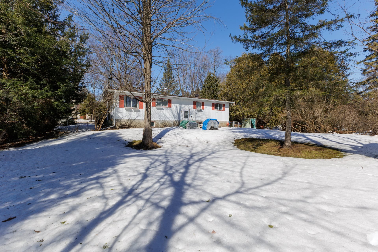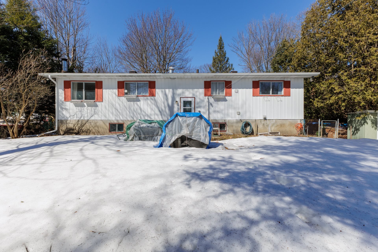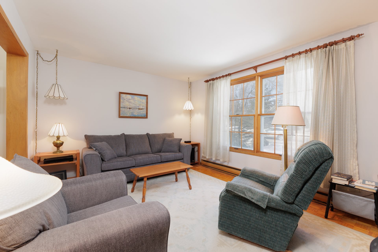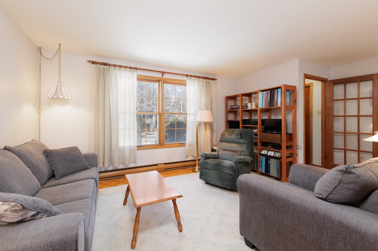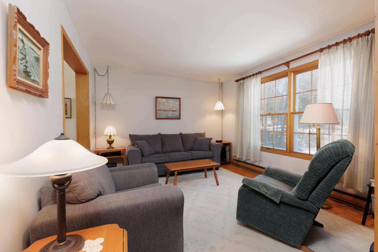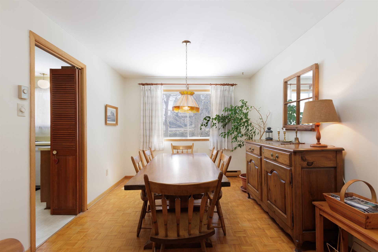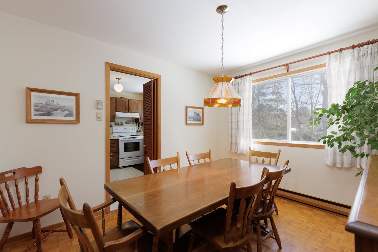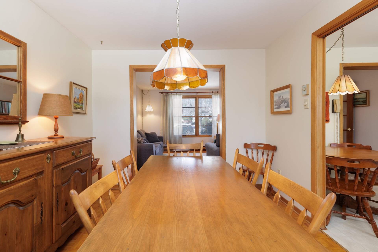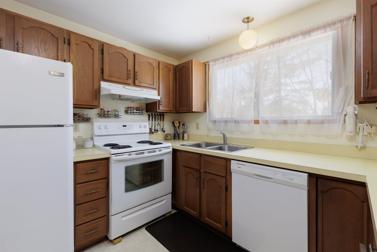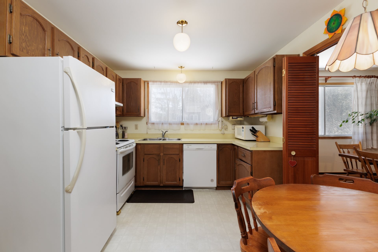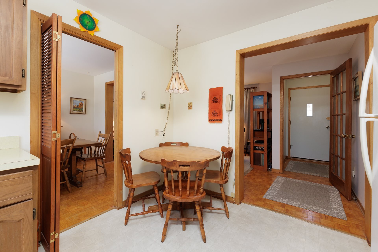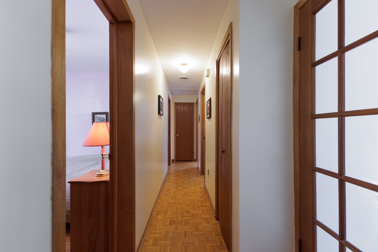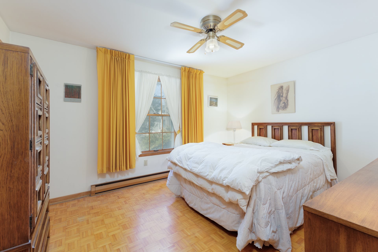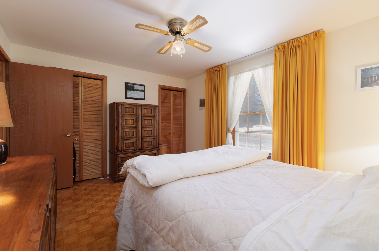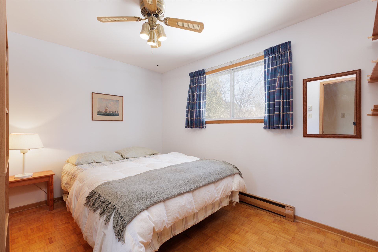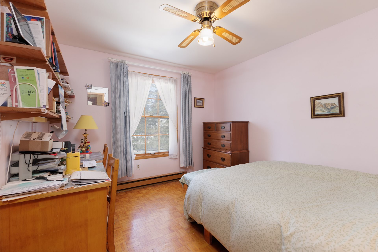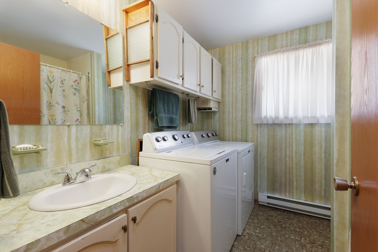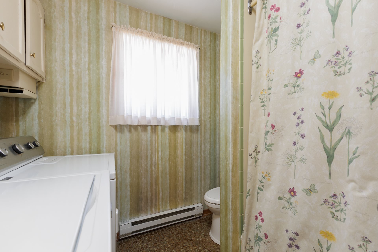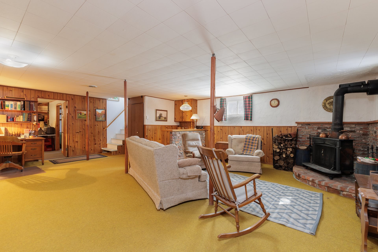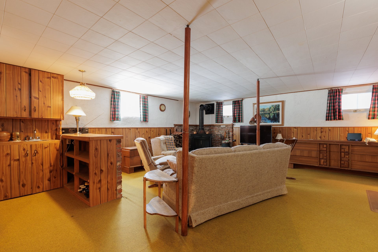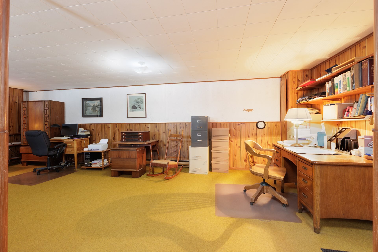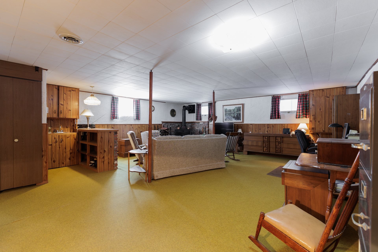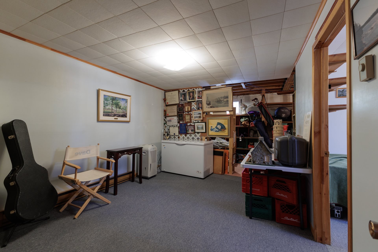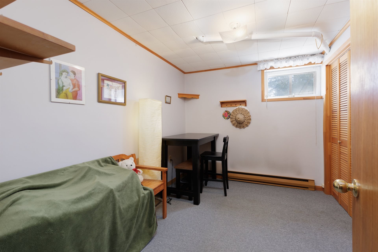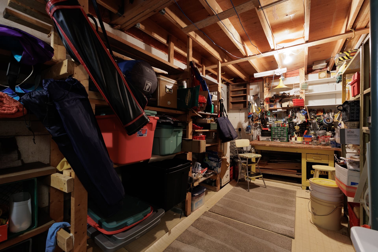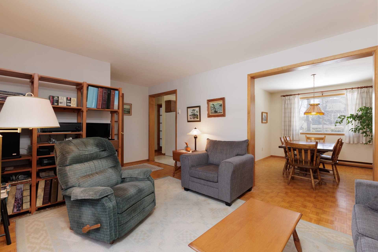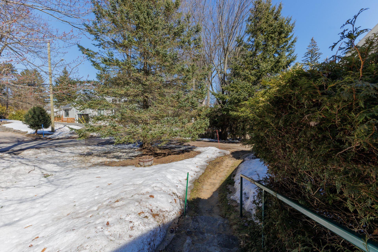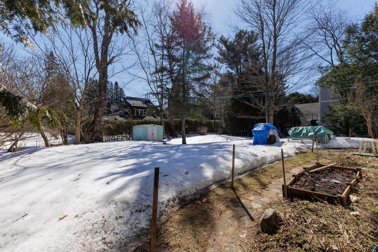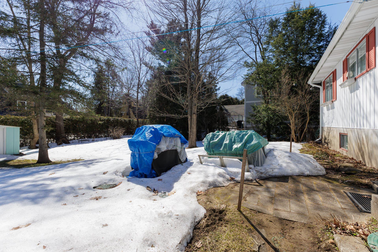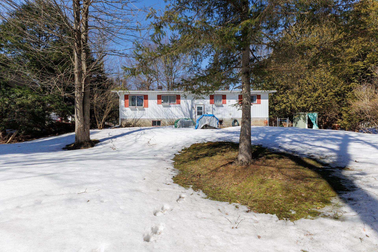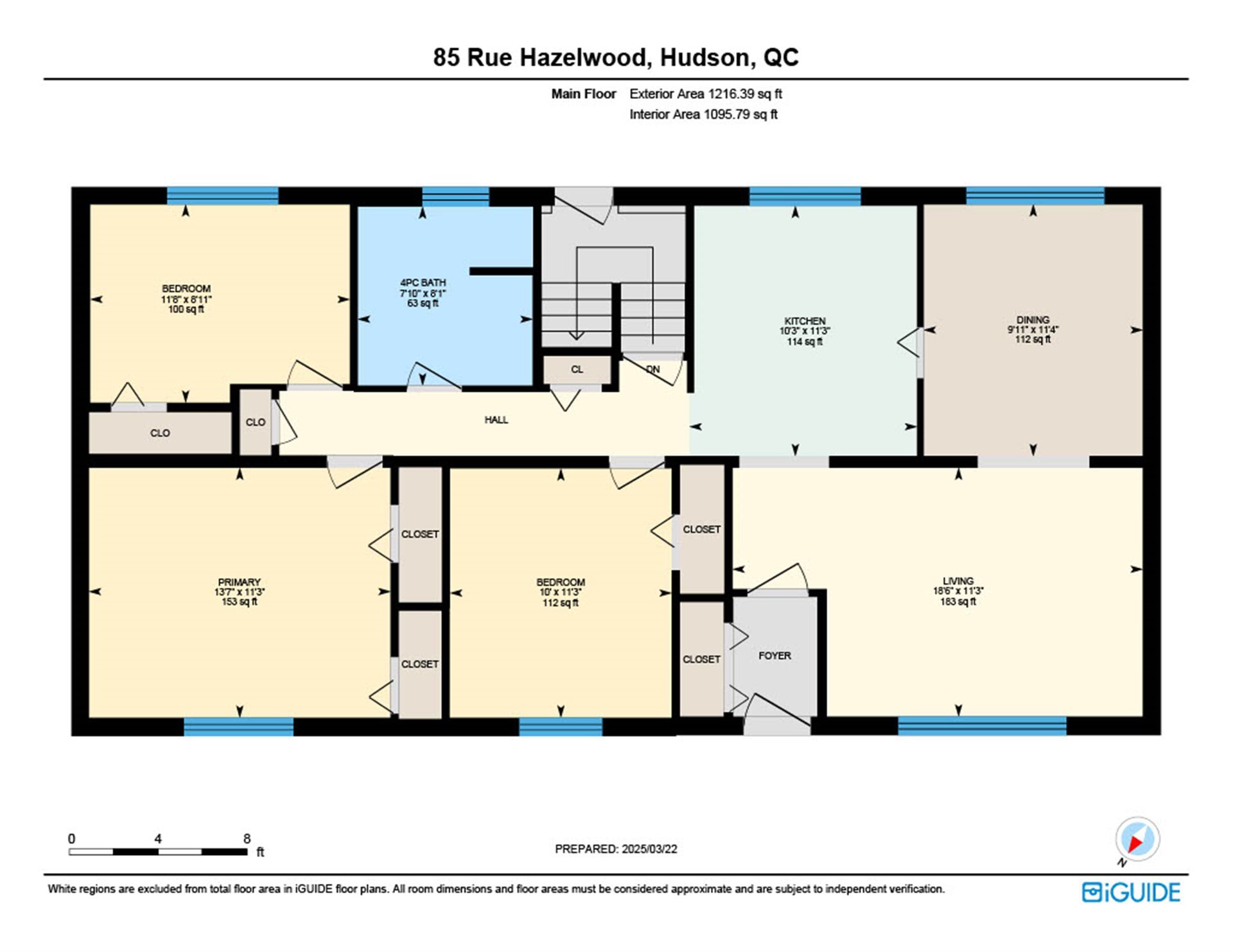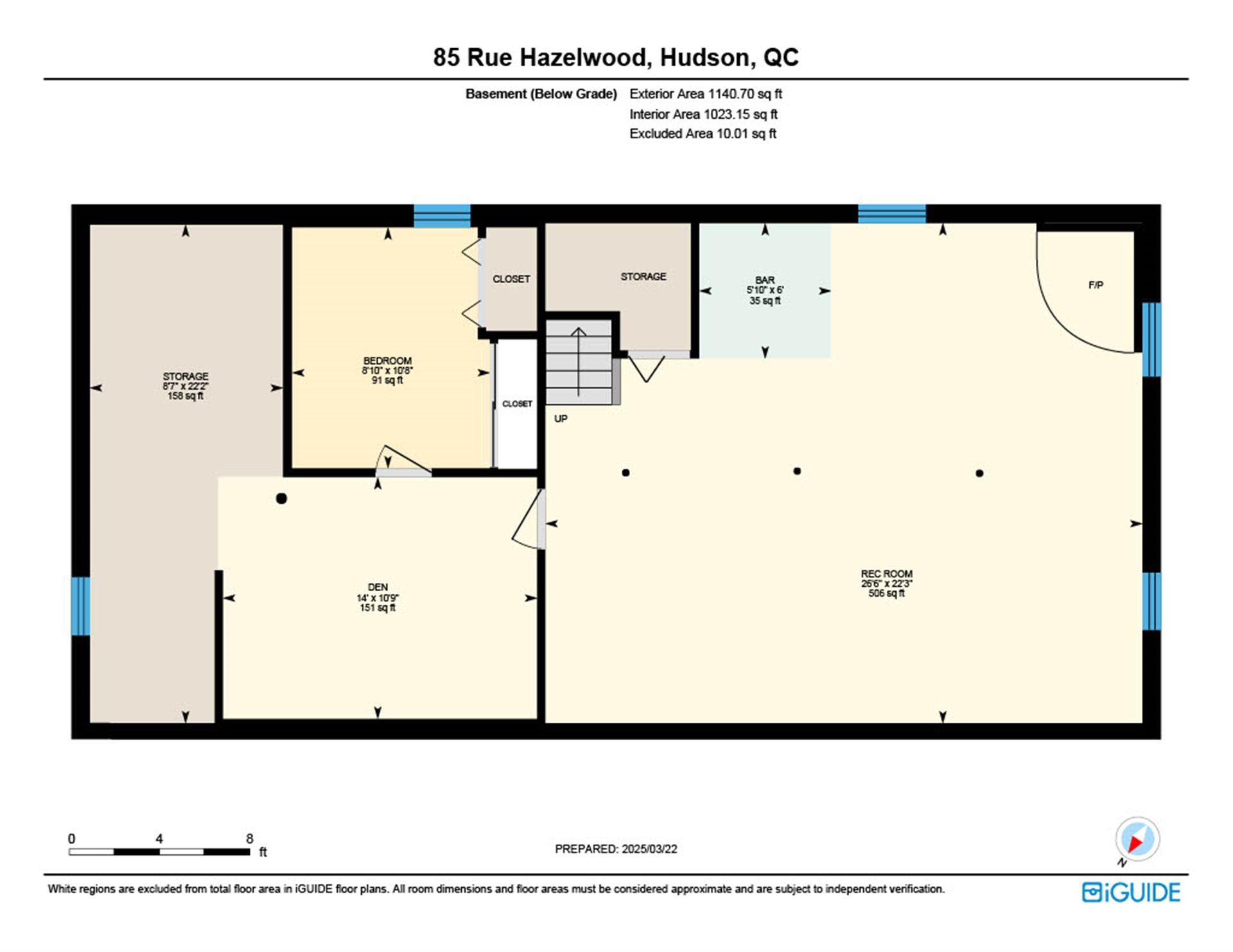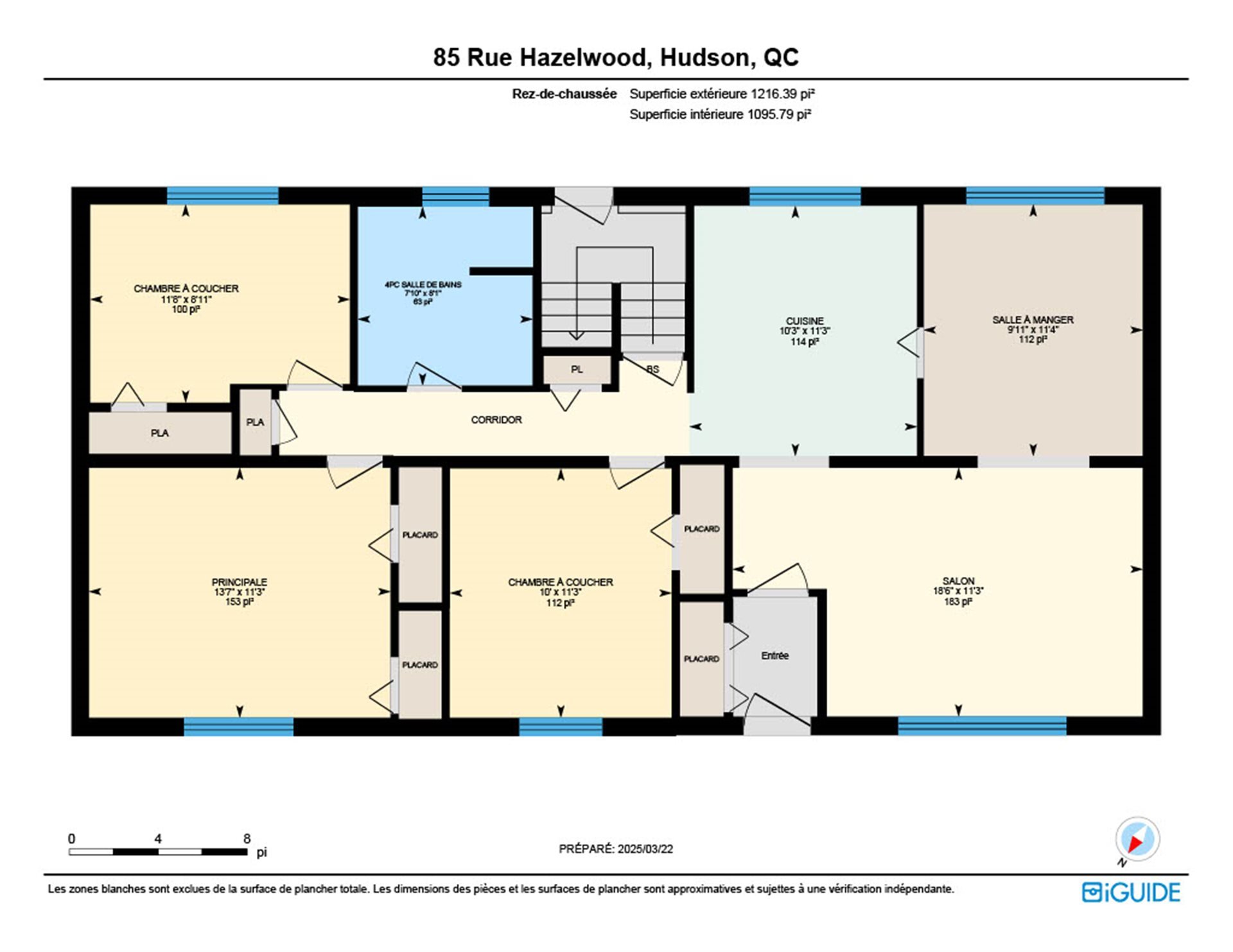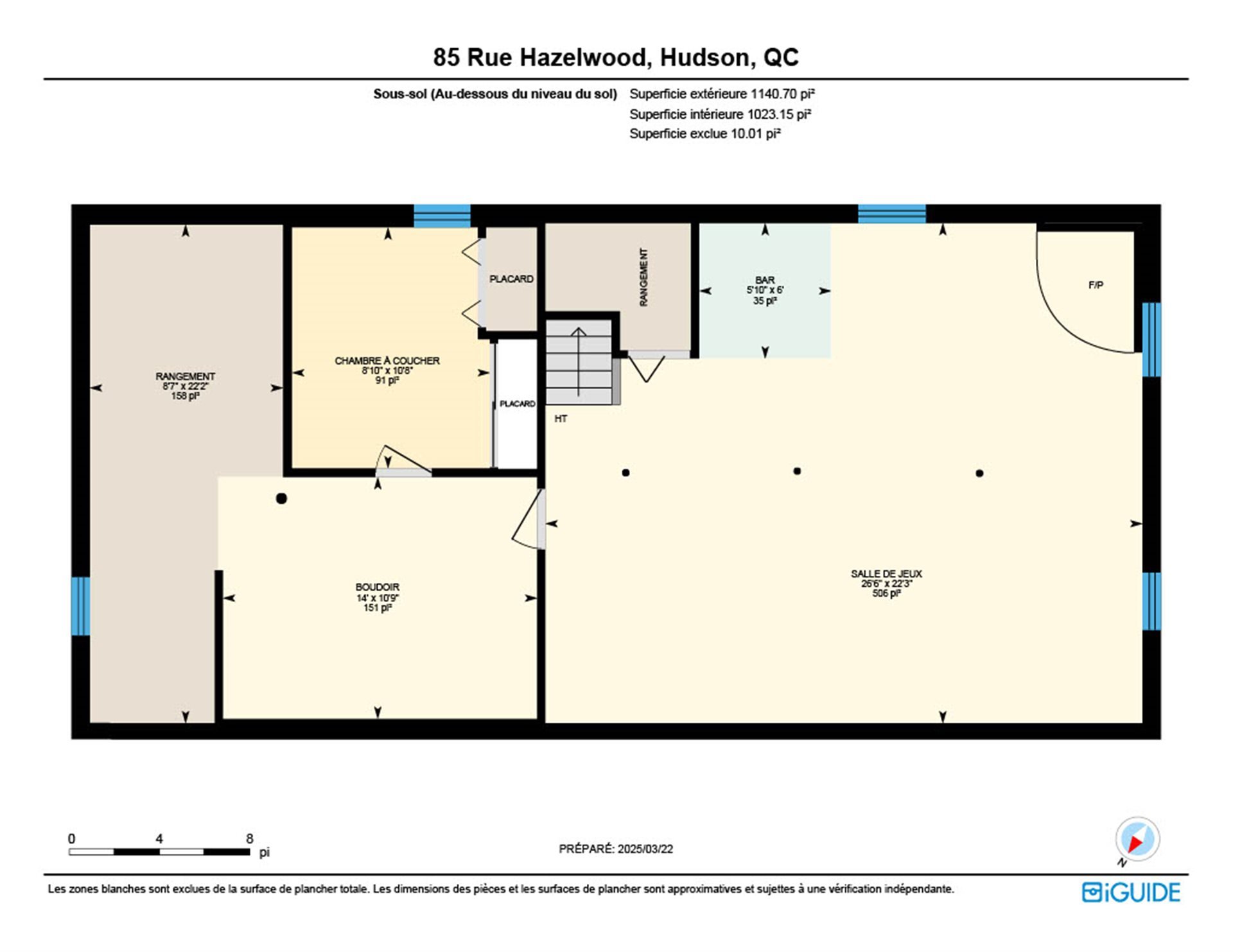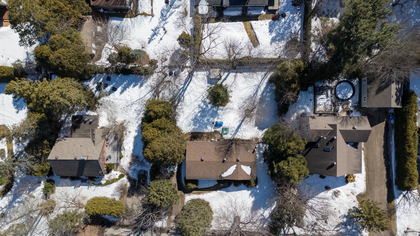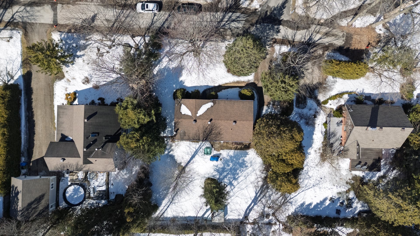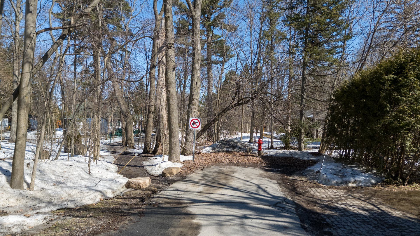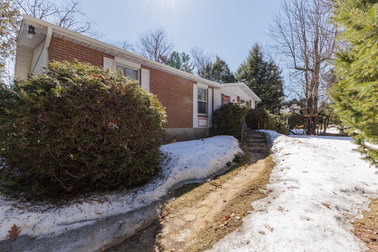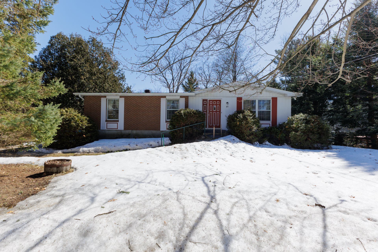- 3 Bedrooms
- 1 Bathrooms
- Video tour
- Calculators
- walkscore
Description
If you're looking for affordable country living, this is it! This charming 3 bedroom bungalow is located in the sought-after area of Hudson. Designed with families of all ages in mind, this home offers practicality for families with young children and those looking for one floor living. Features: 3 bedrooms, kitchen, dining room, bathroom, playroom and office. The backyard is private. You can walk to town which offers shopping, schools, medical center, community center, pharmacy, café's, restaurants and more.
This is a prefab Desourdy home. It was built and installed
in 1974.
This property is located on a quiet child safe street in
the heart of Hudson. Children have access to St. Thomas
Elementary, Mount Pleasant Elementary and Westwood Senior
High School.
This neat and tidy home offers a kitchen, dining room and
living room. There are 3 bedrooms on the main floor and a
family bathroom. The spacious playroom is ideal for family
gatherings and you can cozy up to the wood burning stove.
There is an office/bedroom in the basement as well as
additional storage.
You can walk to the village which has shopping,
restaurants, cafes, stores, pharmacy, schools, medi-center
and more. If you like nature, you can visit Jack Layton
Park or several walking trails. The Hudson Yacht Club is a
wonderful place for families to enjoy their summers and if
you're a golfer, you can golf at several local golf clubs.
Information:
Roof: 2013
Baseboard heating
Estimated Annual Hydro: $3560
Inclusions : Hot water tank, stove, refrigerator, dishwasher, washer, dryer, all window coverings, light fixtures, shelving in basement and bedrooms, oak wood desk.
Exclusions : Dining room light fixture
| Liveable | N/A |
|---|---|
| Total Rooms | 12 |
| Bedrooms | 3 |
| Bathrooms | 1 |
| Powder Rooms | 0 |
| Year of construction | 1974 |
| Type | Bungalow |
|---|---|
| Style | Detached |
| Dimensions | 7.26x14.66 M |
| Lot Size | 898.8 MC |
| Energy cost | $ 3560 / year |
|---|---|
| Municipal Taxes (2025) | $ 3019 / year |
| School taxes (2025) | $ 268 / year |
| lot assessment | $ 183400 |
| building assessment | $ 272000 |
| total assessment | $ 455400 |
Room Details
| Room | Dimensions | Level | Flooring |
|---|---|---|---|
| Bathroom | 8.1 x 7.10 P | Ground Floor | Ceramic tiles |
| Bedroom | 8.11 x 11.8 P | Ground Floor | Parquetry |
| Bedroom | 11.3 x 10 P | Ground Floor | Parquetry |
| Dining room | 11.4 x 9.11 P | Ground Floor | Parquetry |
| Kitchen | 11.3 x 10.3 P | Ground Floor | Linoleum |
| Living room | 11.3 x 18.6 P | Ground Floor | Parquetry |
| Bedroom | 11.3 x 13.7 P | Ground Floor | Parquetry |
| Other | 6 x 5.10 P | Basement | Carpet |
| Home office | 10.8 x 8.10 P | Basement | Carpet |
| Den | 10.9 x 14 P | Basement | Carpet |
| Playroom | 22.3 x 26.6 P | Basement | Carpet |
| Storage | 22.2 x 8.7 P | Basement | Concrete |
Charateristics
| Driveway | Not Paved, Not Paved, Not Paved, Not Paved, Not Paved |
|---|---|
| Heating system | Electric baseboard units, Electric baseboard units, Electric baseboard units, Electric baseboard units, Electric baseboard units |
| Water supply | Municipality, Municipality, Municipality, Municipality, Municipality |
| Heating energy | Electricity, Electricity, Electricity, Electricity, Electricity |
| Foundation | Poured concrete, Poured concrete, Poured concrete, Poured concrete, Poured concrete |
| Hearth stove | Wood burning stove, Wood burning stove, Wood burning stove, Wood burning stove, Wood burning stove |
| Distinctive features | Cul-de-sac, Cul-de-sac, Cul-de-sac, Cul-de-sac, Cul-de-sac |
| Proximity | Highway, Golf, Park - green area, Elementary school, High school, Bicycle path, Cross-country skiing, Daycare centre, Highway, Golf, Park - green area, Elementary school, High school, Bicycle path, Cross-country skiing, Daycare centre, Highway, Golf, Park - green area, Elementary school, High school, Bicycle path, Cross-country skiing, Daycare centre, Highway, Golf, Park - green area, Elementary school, High school, Bicycle path, Cross-country skiing, Daycare centre, Highway, Golf, Park - green area, Elementary school, High school, Bicycle path, Cross-country skiing, Daycare centre |
| Basement | Partially finished, Partially finished, Partially finished, Partially finished, Partially finished |
| Parking | Outdoor, Outdoor, Outdoor, Outdoor, Outdoor |
| Sewage system | Septic tank, Septic tank, Septic tank, Septic tank, Septic tank |
| Roofing | Asphalt shingles, Asphalt shingles, Asphalt shingles, Asphalt shingles, Asphalt shingles |
| Topography | Flat, Flat, Flat, Flat, Flat |
| Zoning | Residential, Residential, Residential, Residential, Residential |

