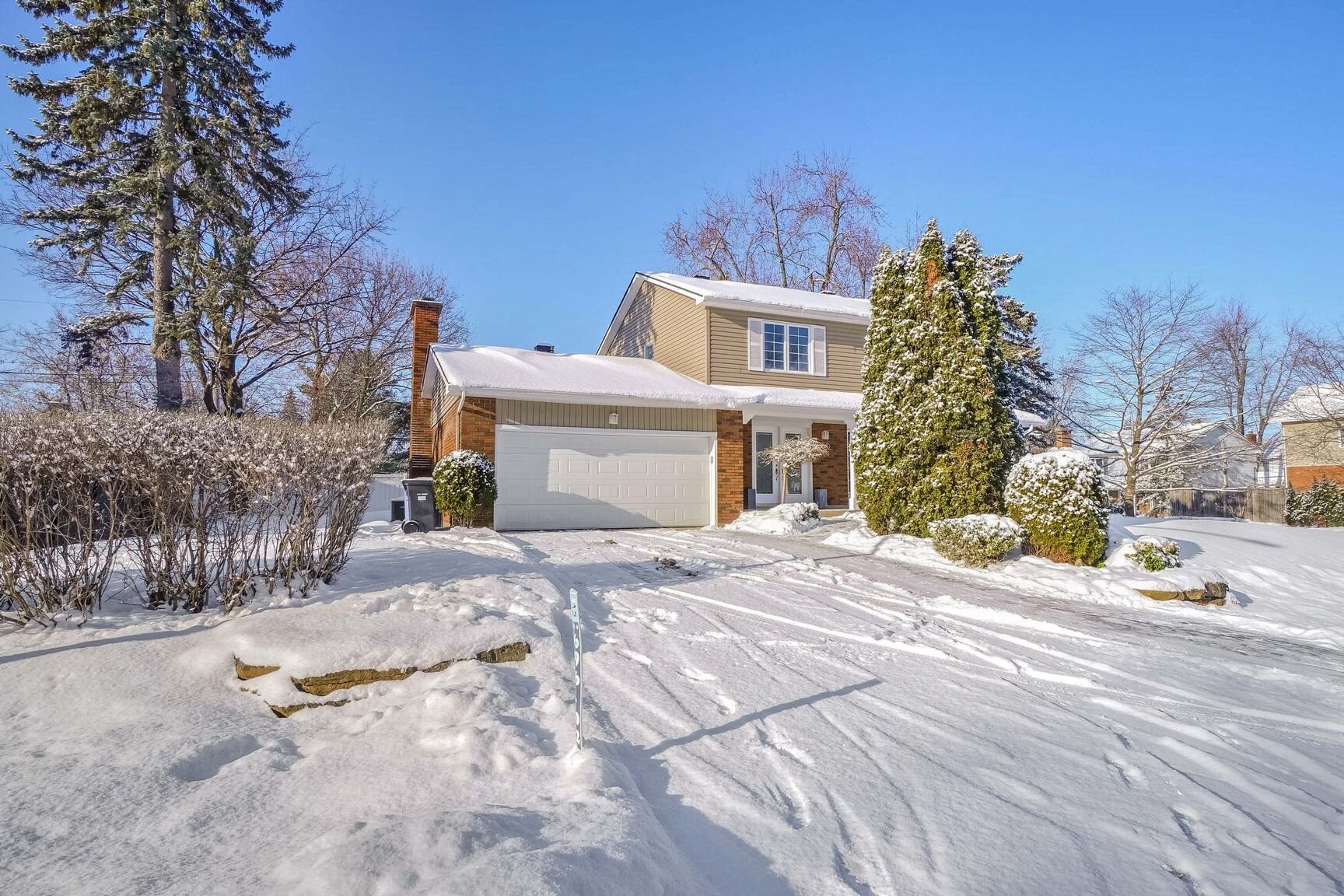- 5 Bedrooms
- 3 Bathrooms
- Calculators
- walkscore
Description
Welcome to 266 Brighton, a beautifully updated family home in Beaconsfield's sought-after Sherwood neighbourhood. This 4+1-bdrm, 3-bthrm gem, including a primary bdrm with ensuite, is located on a quiet, family-friendly street near schools and parks. The kitchen, fully renovated in 2018, features quartz counters, bar seating, and an open layout. Enjoy peace of mind with a new roof, updated windows, and an upgraded electrical panel. This home has a natural gas furnace, central AC, and a double garage. The renovated basement (2022) features a spacious playroom, +1 bedroom or office, and laundry room. space. A perfect place to call home!
- The family room is currently set up as the dining room,
but can easily be switched back.
- The pre-purchase building inspection report from 2017 is
available upon request.
- Certificate of location is from 2017.
- All offers must be accompanied by an up-to-date letter of
financial pre-qualification, as well as proof of Canadian
citizenship or residency from the BUYER.
- The BUYER may choose the notary, but must be agreeable to
the SELLER. Signing must take place in the West Island.
Inclusions : all window coverings, all light fixtures (except excluded), dishwasher, stove, microwave, garage door opener with 2 remotes, alarm system hardware
Exclusions : fridge, washer, dryer, two bookshelves on wall opposite kitchen, light fixture at top of staircase on 2nd floor (to be replaced with a generic fixture)
| Liveable | N/A |
|---|---|
| Total Rooms | 14 |
| Bedrooms | 5 |
| Bathrooms | 3 |
| Powder Rooms | 0 |
| Year of construction | 1967 |
| Type | Two or more storey |
|---|---|
| Style | Detached |
| Dimensions | 33x49 P |
| Lot Size | 7500 PC |
| Energy cost | $ 2763 / year |
|---|---|
| Other taxes (2024) | $ 41 / year |
| Water taxes (2024) | $ 316 / year |
| Municipal Taxes (2024) | $ 5473 / year |
| School taxes (2025) | $ 691 / year |
| lot assessment | $ 383200 |
| building assessment | $ 478500 |
| total assessment | $ 861700 |
Room Details
| Room | Dimensions | Level | Flooring |
|---|---|---|---|
| Living room | 19.0 x 14.5 P | Ground Floor | Wood |
| Dining room | 22.4 x 11.7 P | Ground Floor | Wood |
| Kitchen | 13.1 x 10.6 P | Ground Floor | Ceramic tiles |
| Family room | 13.6 x 10.9 P | Ground Floor | Wood |
| Bathroom | 7.8 x 5.2 P | Ground Floor | Ceramic tiles |
| Primary bedroom | 17.7 x 11.6 P | 2nd Floor | Wood |
| Other | 8.6 x 5.7 P | 2nd Floor | Ceramic tiles |
| Bedroom | 15.10 x 11.5 P | 2nd Floor | Wood |
| Bedroom | 11.5 x 9.5 P | 2nd Floor | Wood |
| Bedroom | 13.5 x 8.11 P | 2nd Floor | Wood |
| Bathroom | 7.11 x 7.11 P | 2nd Floor | Ceramic tiles |
| Playroom | 28.4 x 14.3 P | Basement | Carpet |
| Bedroom | 19.8 x 12.7 P | Basement | Floating floor |
| Laundry room | 22.0 x 10.5 P | Basement | Floating floor |
Charateristics
| Driveway | Double width or more, Asphalt, Double width or more, Asphalt, Double width or more, Asphalt, Double width or more, Asphalt, Double width or more, Asphalt |
|---|---|
| Heating system | Air circulation, Air circulation, Air circulation, Air circulation, Air circulation |
| Water supply | Municipality, With water meter, Municipality, With water meter, Municipality, With water meter, Municipality, With water meter, Municipality, With water meter |
| Heating energy | Natural gas, Natural gas, Natural gas, Natural gas, Natural gas |
| Equipment available | Alarm system, Electric garage door, Central air conditioning, Alarm system, Electric garage door, Central air conditioning, Alarm system, Electric garage door, Central air conditioning, Alarm system, Electric garage door, Central air conditioning, Alarm system, Electric garage door, Central air conditioning |
| Foundation | Poured concrete, Poured concrete, Poured concrete, Poured concrete, Poured concrete |
| Hearth stove | Wood fireplace, Wood fireplace, Wood fireplace, Wood fireplace, Wood fireplace |
| Garage | Attached, Double width or more, Attached, Double width or more, Attached, Double width or more, Attached, Double width or more, Attached, Double width or more |
| Rental appliances | Water heater, Water heater, Water heater, Water heater, Water heater |
| Proximity | Highway, Park - green area, Elementary school, High school, Public transport, Bicycle path, Cross-country skiing, Daycare centre, Highway, Park - green area, Elementary school, High school, Public transport, Bicycle path, Cross-country skiing, Daycare centre, Highway, Park - green area, Elementary school, High school, Public transport, Bicycle path, Cross-country skiing, Daycare centre, Highway, Park - green area, Elementary school, High school, Public transport, Bicycle path, Cross-country skiing, Daycare centre, Highway, Park - green area, Elementary school, High school, Public transport, Bicycle path, Cross-country skiing, Daycare centre |
| Bathroom / Washroom | Adjoining to primary bedroom, Adjoining to primary bedroom, Adjoining to primary bedroom, Adjoining to primary bedroom, Adjoining to primary bedroom |
| Basement | 6 feet and over, Finished basement, 6 feet and over, Finished basement, 6 feet and over, Finished basement, 6 feet and over, Finished basement, 6 feet and over, Finished basement |
| Parking | Outdoor, Garage, Outdoor, Garage, Outdoor, Garage, Outdoor, Garage, Outdoor, Garage |
| Sewage system | Municipal sewer, Municipal sewer, Municipal sewer, Municipal sewer, Municipal sewer |
| Roofing | Asphalt shingles, Asphalt shingles, Asphalt shingles, Asphalt shingles, Asphalt shingles |
| Zoning | Residential, Residential, Residential, Residential, Residential |



