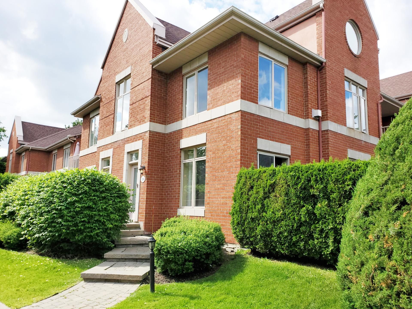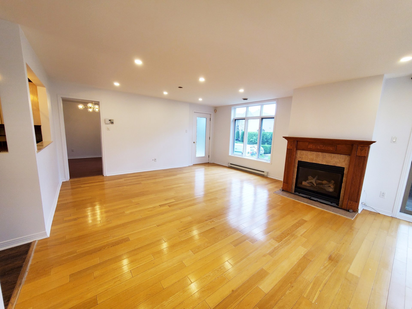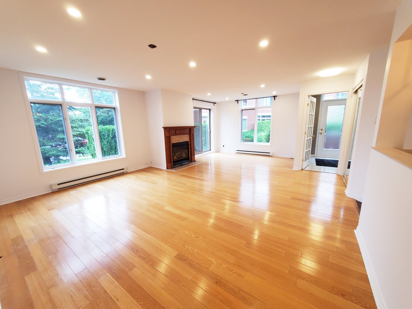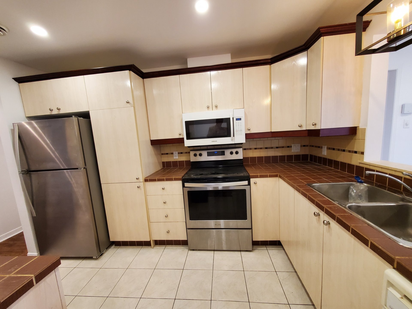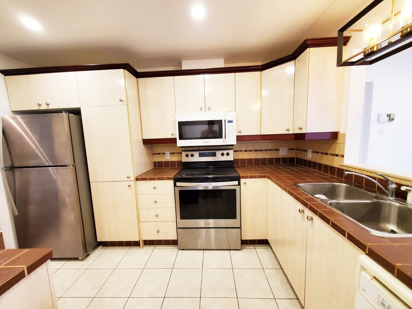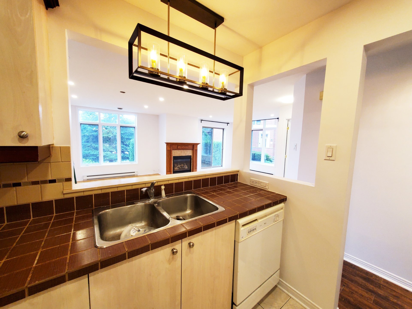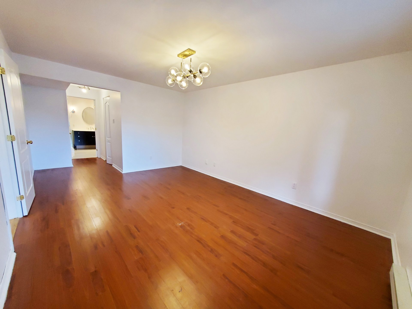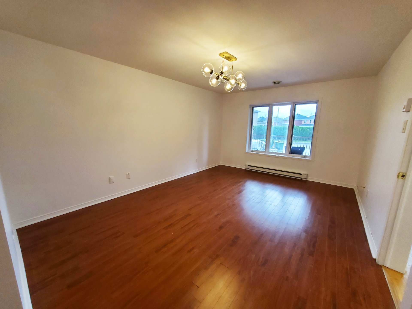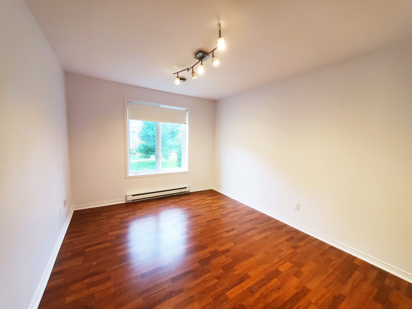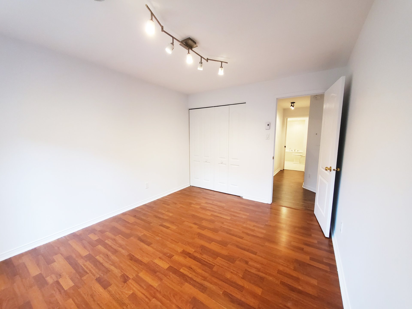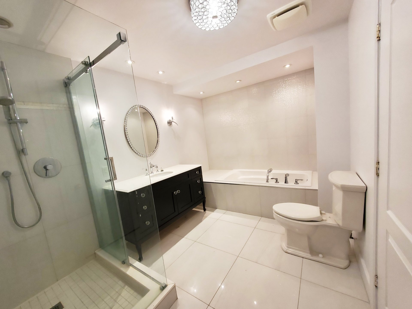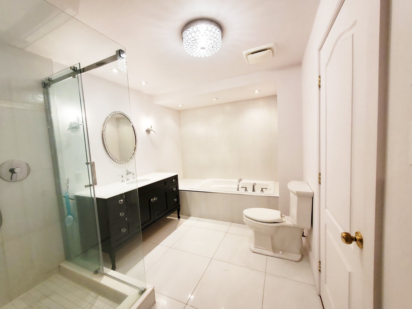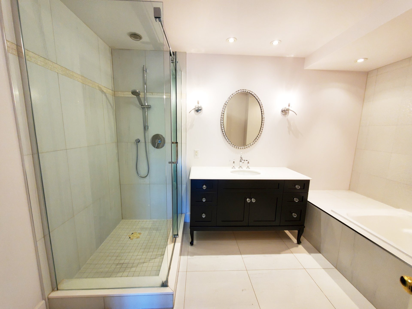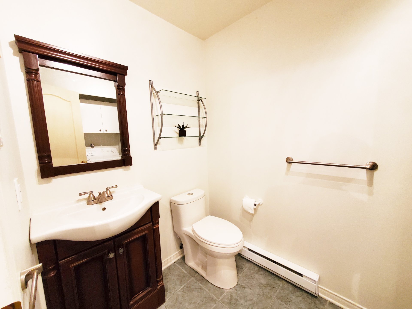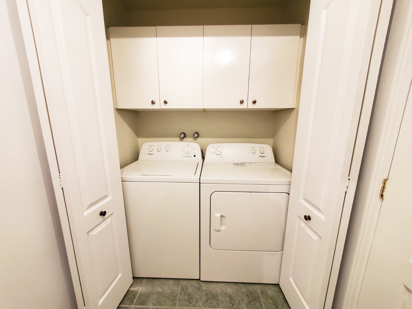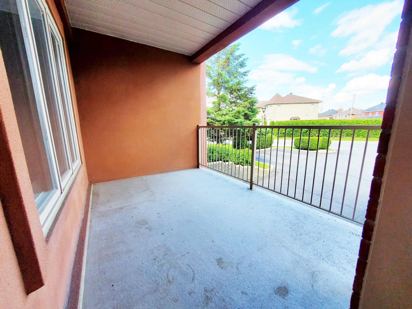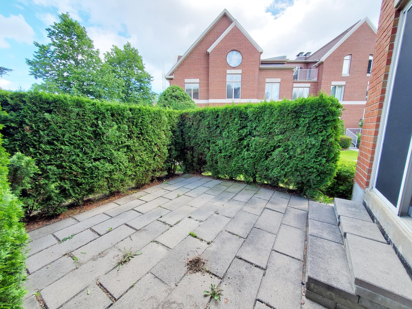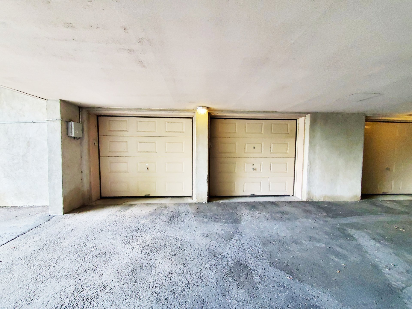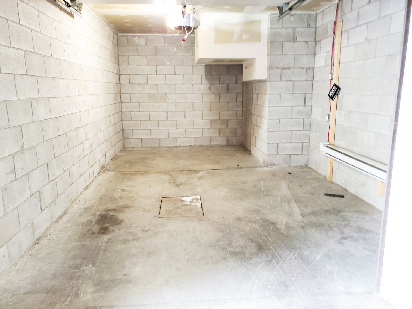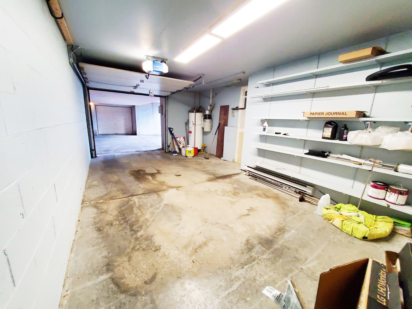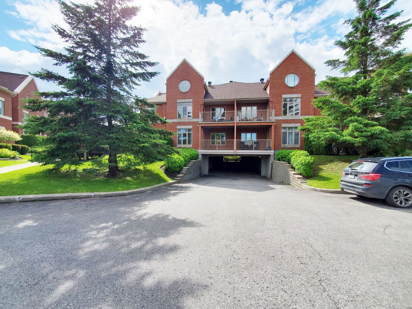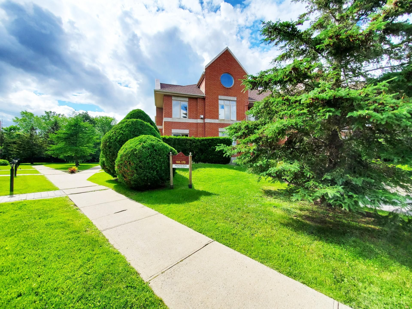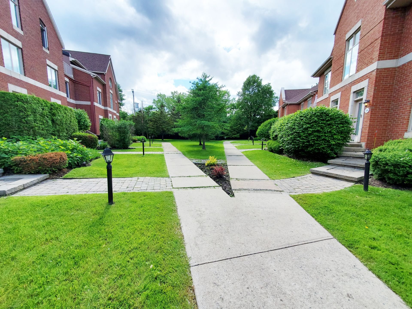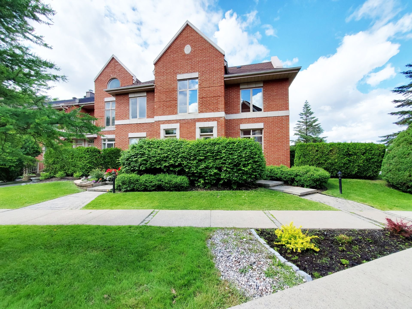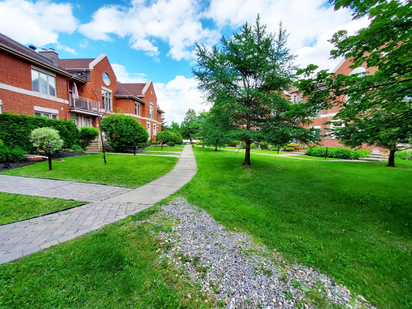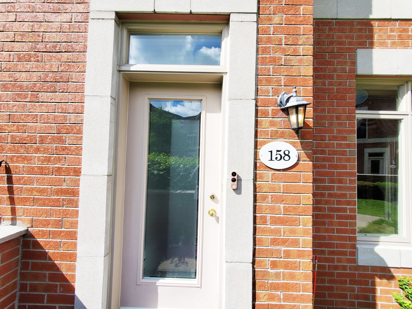- 2 Bedrooms
- 1 Bathrooms
- Calculators
- 65 walkscore
Description
A spacious 1,180 sq. ft. two-bedroom townhouse-condo with private access to Centennial Park. This home features a fully renovated bathroom, a separate powder room with a laundry area, and two indoor heated garages with direct access to the apartment, plus additional storage space. Enjoy entertaining on the private patio or the large balcony, offering the perfect blend of comfort and convenience.
Spacious and Modern 2-Bedroom Townhouse-Condo for Rent
*** Location - Location - Location ***
Enjoy the perfect blend of comfort and convenience in this
1,180 sq. ft. townhouse-style condo with private access to
Centennial Park. Ideally situated near the REM, bus stops,
and major highways, this home offers easy access to
daycares, schools, shopping centers, parks, and more,
making it an excellent choice for families and
professionals alike.
Elegant Interior & Thoughtful Upgrades:
This bright and airy apartment has been freshly painted and
features new modern light fixtures, including recessed
lighting, creating a warm and stylish ambiance. The
open-concept living and dining area is perfect for
entertaining, while large windows fill the space with
natural light.
Comfort & Convenience:
- Two spacious bedrooms, ideal for restful nights and ample
storage.
- Fully renovated bathroom with modern finishes and a
separate powder room with an integrated laundry area for
ultimate convenience.
- Two indoor heated garages with direct access to the
apartment, plus a dedicated storage space for added
functionality.
- Private patio and large balcony, perfect for relaxing
outdoors or entertaining guests.
This exceptional townhouse-condo is move-in ready and
offers everything you need for a comfortable and stylish
lifestyle. Don't miss out on this fantastic rental
opportunity!
Rental Conditions:
Annex L-20250403 must be signed by any potential tenant and
will be an integral part of any promise to lease and lease
agreement. Please read it before requesting a visit.
Inclusions : Fridge, stove, dishwasher, washer, dryer, central AC, air exchanger, snow removal, lawn mowing and gardening
Exclusions : Heating, Electricity, Tenant liability insurance (mandatory), propane for fireplace.
| Liveable | 109.7 MC |
|---|---|
| Total Rooms | 6 |
| Bedrooms | 2 |
| Bathrooms | 1 |
| Powder Rooms | 1 |
| Year of construction | 2000 |
| Type | Apartment |
|---|---|
| Style | Attached |
| Lot Size | 224.21 MC |
| N/A | |
|---|---|
| lot assessment | $ 0 |
| building assessment | $ 0 |
| total assessment | $ 0 |
Room Details
| Room | Dimensions | Level | Flooring |
|---|---|---|---|
| Living room | 12.0 x 13.6 P | Ground Floor | Wood |
| Dining room | 16.3 x 9.10 P | Ground Floor | Wood |
| Kitchen | 11.8 x 10.0 P | Ground Floor | Ceramic tiles |
| Primary bedroom | 16.2 x 11.10 P | Ground Floor | Floating floor |
| Bedroom | 12.0 x 10.0 P | Ground Floor | Floating floor |
| Bathroom | 8.1 x 6.0 P | Ground Floor | Ceramic tiles |
| Washroom | 5.0 x 8.0 P | Ground Floor | Ceramic tiles |
Charateristics
| Landscaping | Patio |
|---|---|
| Cupboard | Laminated |
| Heating system | Electric baseboard units |
| Water supply | Municipality |
| Heating energy | Electricity |
| Windows | PVC |
| Hearth stove | Gaz fireplace |
| Siding | Brick |
| Distinctive features | Water access |
| Proximity | Highway, Hospital, Park - green area, Elementary school, High school, Public transport, Bicycle path, Daycare centre, Réseau Express Métropolitain (REM) |
| Bathroom / Washroom | Adjoining to primary bedroom, Seperate shower |
| Available services | Laundry room |
| Parking | Garage |
| Sewage system | Municipal sewer |
| Window type | Crank handle |
| Zoning | Residential |
| Equipment available | Electric garage door, Central air conditioning |
| Restrictions/Permissions | Smoking not allowed, Short-term rentals not allowed, Pets allowed |
| Cadastre - Parking (included in the price) | Garage |

