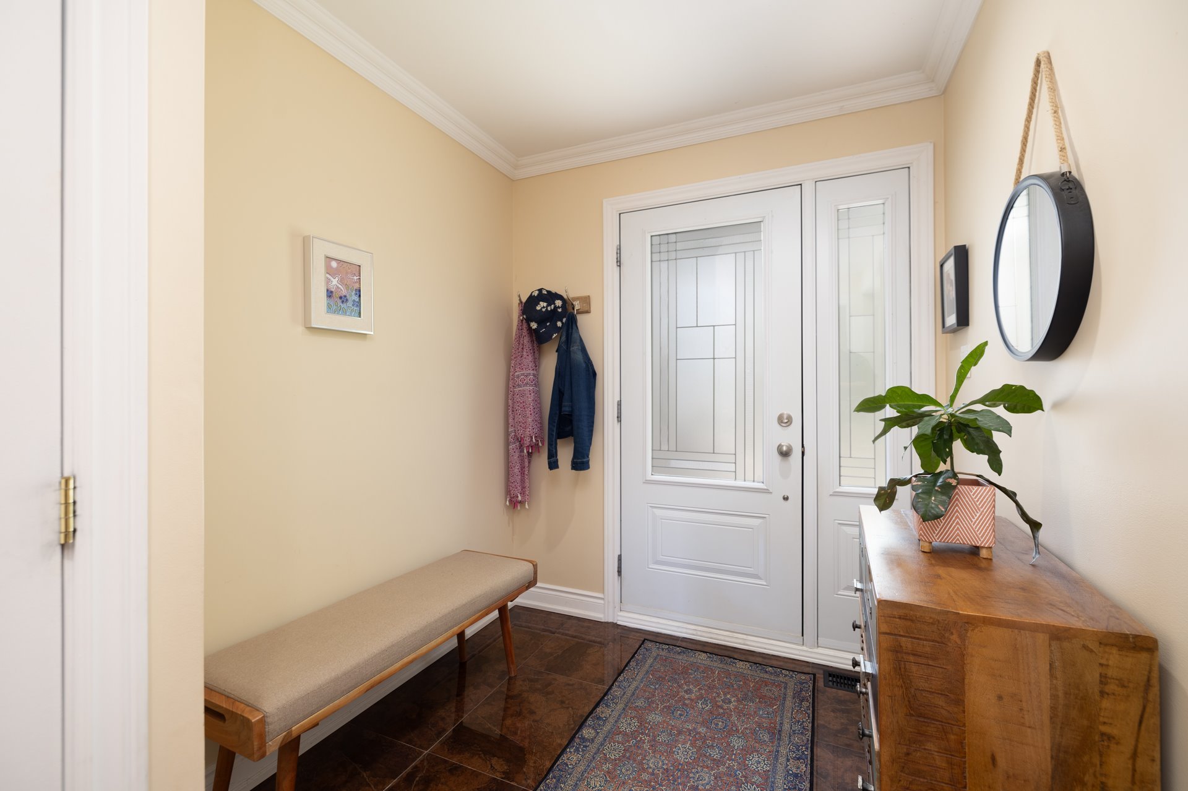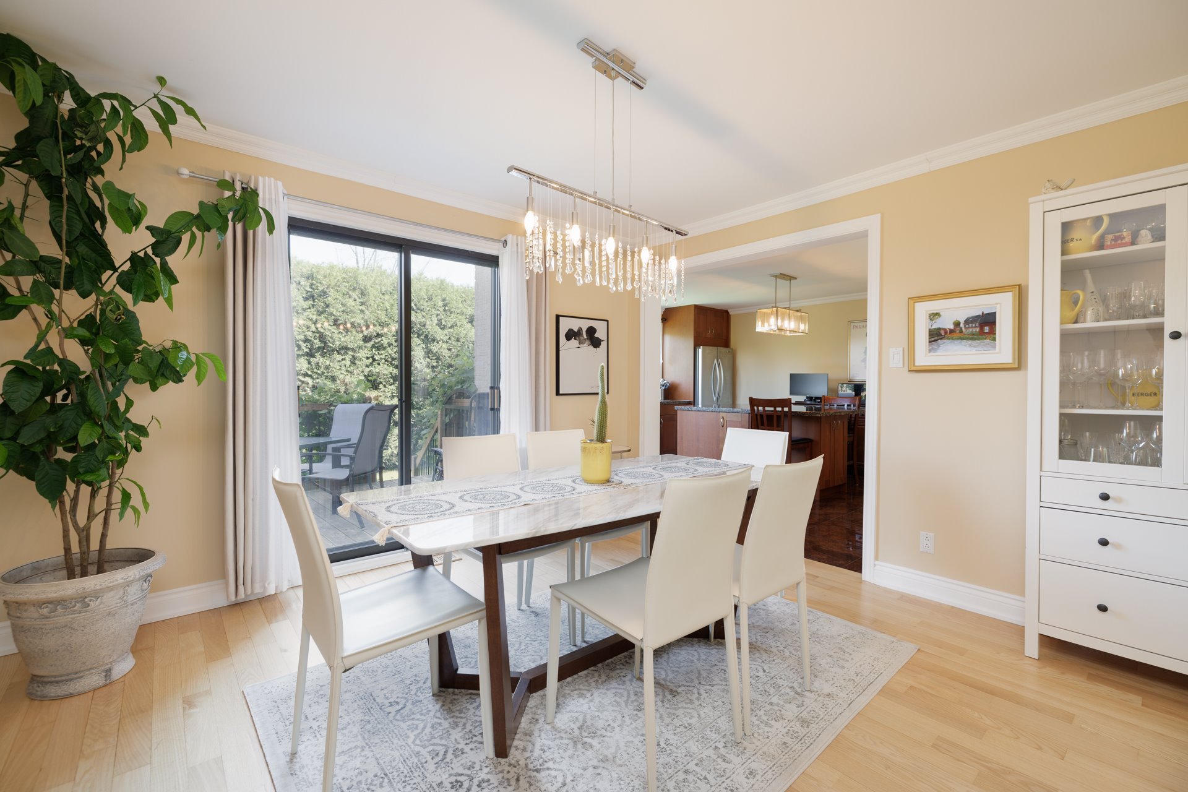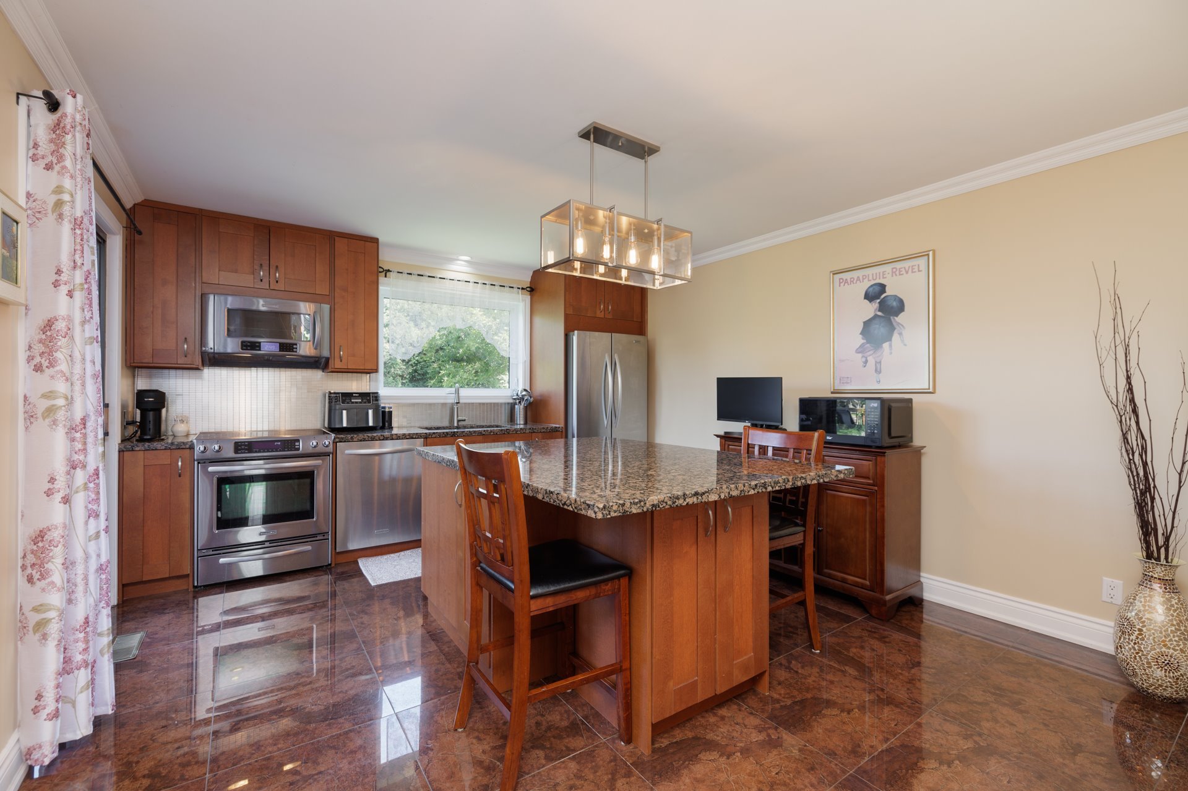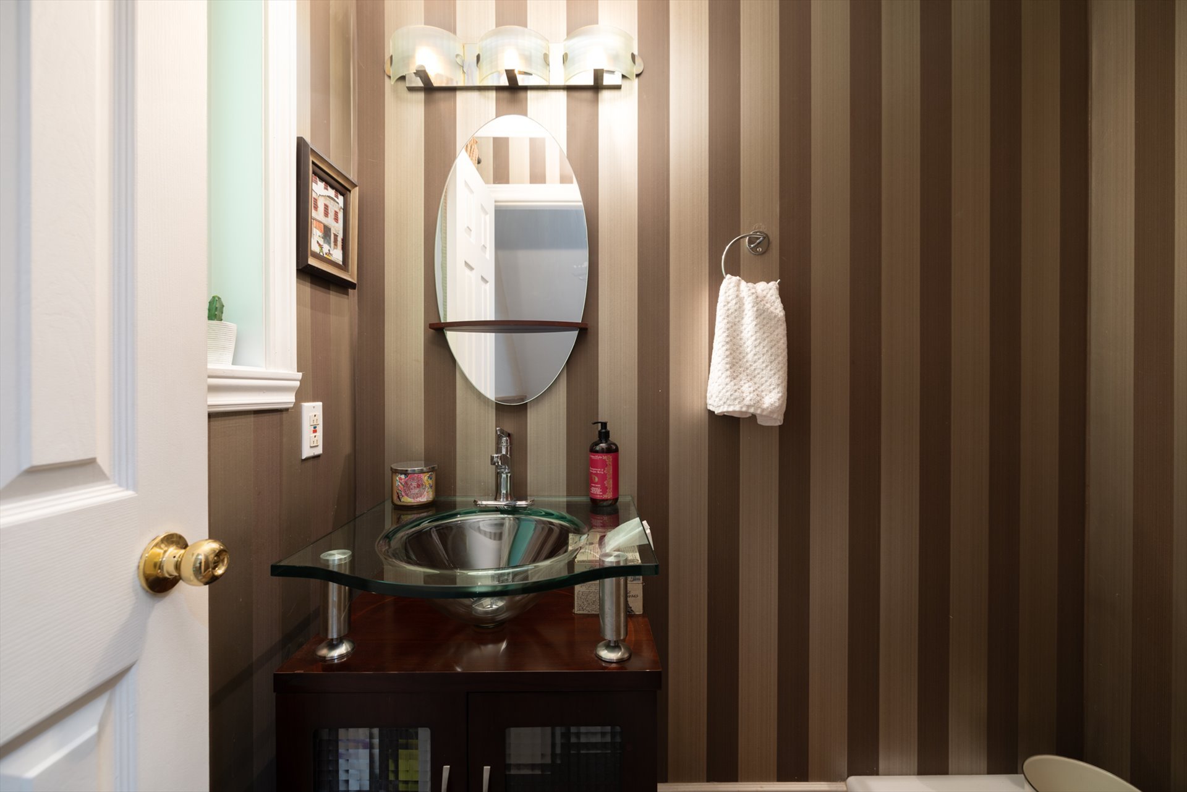9 Crois. Yves-Thériault
Notre-Dame-de-l'Île-Perrot, Montérégie, J7V6X2Two or more storey | MLS: 12978836
- 4 Bedrooms
- 2 Bathrooms
- Video tour
- Calculators
- walkscore
Description
*Location!*Location!*Peaceful/Safe area*Ideal for a Family *4-sided brick house*Beautiful backyard/7881 sf lot lined with mature hedges*This property offers exceptional natural light*Family room including reading corner/access through the patio door to a lovely quaint terrace* Possibility of converting the FMR into a 4th bedroom* Master bedroom with ensuite bathroom*A functional kitchen offering a central island with 2 seat lunch area*Spacious living room and dining room ideal for hosting your families and Friends*Games/exercise room + 4th bedroom in the basement*A house where living is pleasant and enjoyable* A must on your list to visit!
Inclusions : refrigerator, stove, dishwasher, microwave + fan (heating element non-functional and a button for the fan damaged), sideboard in the kitchen, fixed light fixtures, an electric garage door opener with (1) controller
Exclusions : curtains and rods
| Liveable | N/A |
|---|---|
| Total Rooms | 16 |
| Bedrooms | 4 |
| Bathrooms | 2 |
| Powder Rooms | 1 |
| Year of construction | 1990 |
| Type | Two or more storey |
|---|---|
| Style | Detached |
| Dimensions | 10.55x10.07 M |
| Lot Size | 732.2 MC |
| Municipal Taxes (2024) | $ 3855 / year |
|---|---|
| School taxes (2024) | $ 407 / year |
| lot assessment | $ 151100 |
| building assessment | $ 319100 |
| total assessment | $ 470200 |
Room Details
| Room | Dimensions | Level | Flooring |
|---|---|---|---|
| Hallway | 6.8 x 10.10 P | Ground Floor | Ceramic tiles |
| Living room | 13.1 x 15.6 P | Ground Floor | Wood |
| Dining room | 13.1 x 9.3 P | Ground Floor | Wood |
| Kitchen | 13.1 x 15 P | Ground Floor | Ceramic tiles |
| Washroom | 4.1 x 6.2 P | Ground Floor | Ceramic tiles |
| Family room | 10.5 x 15.5 P | 2nd Floor | Wood |
| Primary bedroom | 15.8 x 13.2 P | Wood | |
| Bedroom | 13.2 x 10.3 P | Wood | |
| Bathroom | 9.4 x 11 P | Ceramic tiles | |
| Bedroom | 13.1 x 9.4 P | Wood | |
| Den | 13.7 x 11 P | Basement | Floating floor |
| Other | 13.2 x 13.10 P | Basement | Floating floor |
| Playroom | 13.7 x 14.3 P | Basement | Floating floor |
| Laundry room | 7.2 x 13.8 P | Basement | Ceramic tiles |
| Cellar / Cold room | 8.3 x 6.11 P | Basement | Ceramic tiles |
| Other | 6.1 x 9.5 P | Basement | Ceramic tiles |
Charateristics
| Driveway | Double width or more, Asphalt |
|---|---|
| Landscaping | Land / Yard lined with hedges, Landscape |
| Heating system | Air circulation |
| Water supply | Municipality, With water meter |
| Heating energy | Electricity |
| Foundation | Poured concrete |
| Garage | Attached, Heated, Fitted, Single width |
| Siding | Aluminum, Brick |
| Proximity | Golf, Park - green area, Elementary school, Public transport, Bicycle path, Cross-country skiing, Daycare centre |
| Bathroom / Washroom | Adjoining to primary bedroom |
| Basement | 6 feet and over, Finished basement |
| Parking | Outdoor, Garage |
| Sewage system | Municipal sewer |
| Roofing | Asphalt shingles |
| Topography | Flat |
| Zoning | Residential |
| Equipment available | Central air conditioning |






































