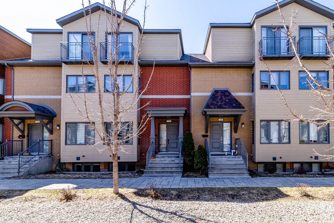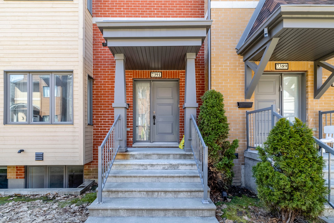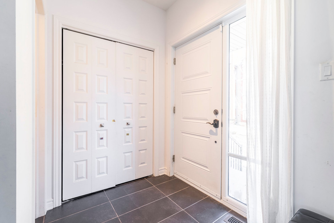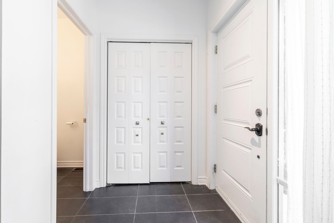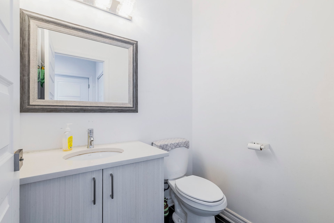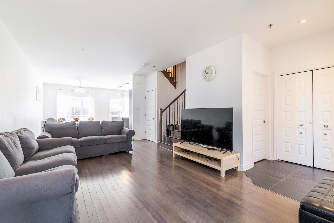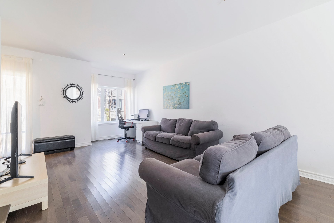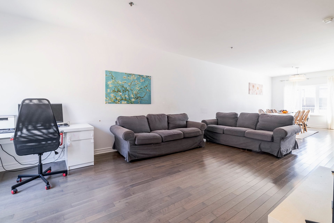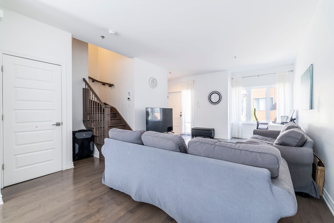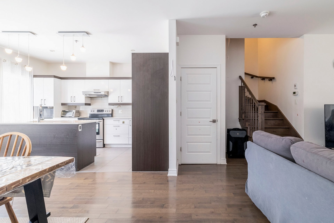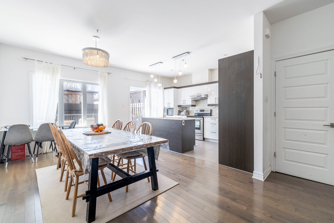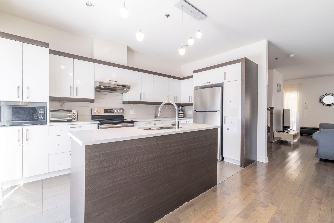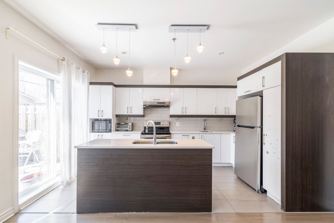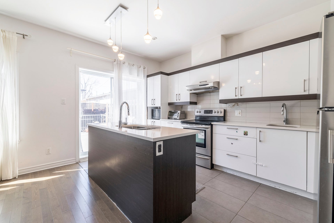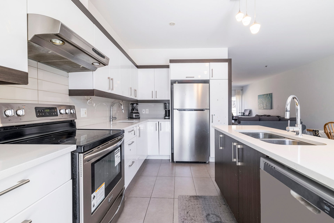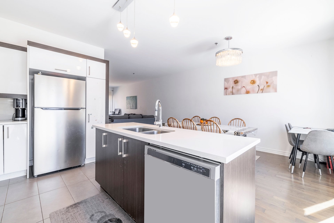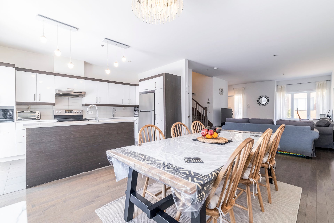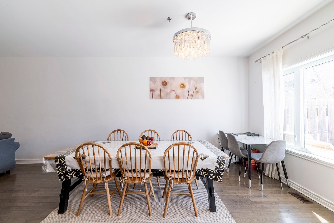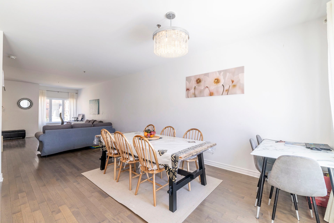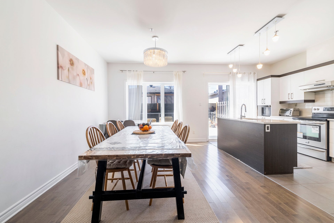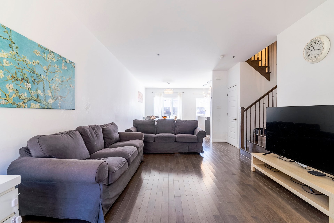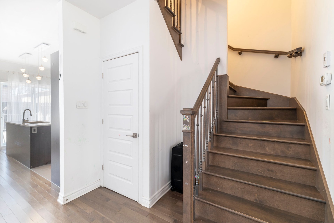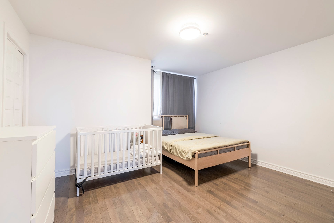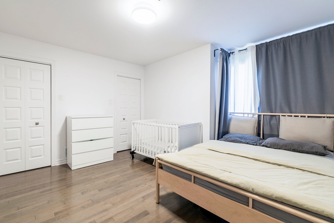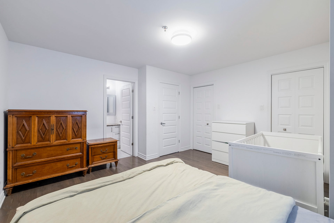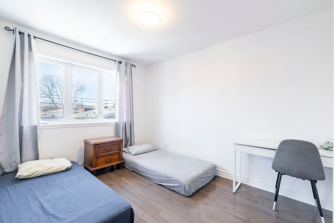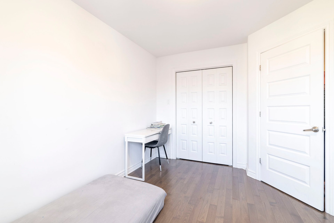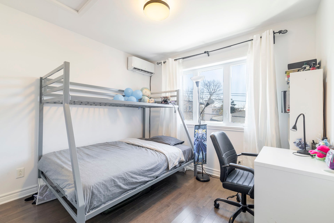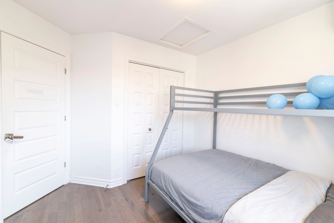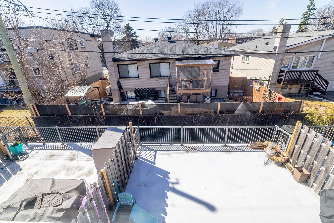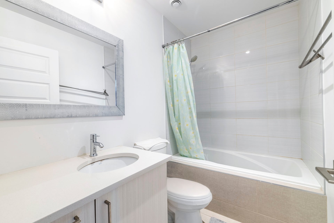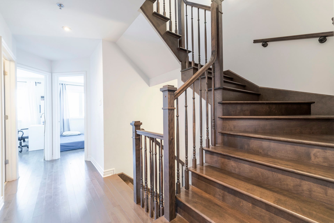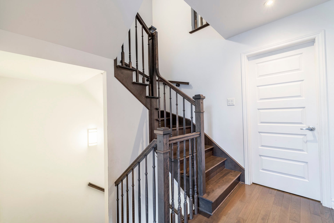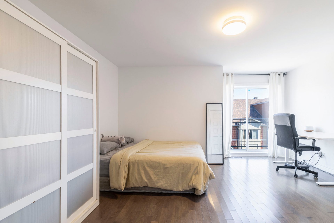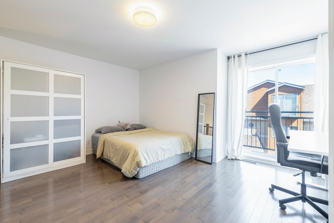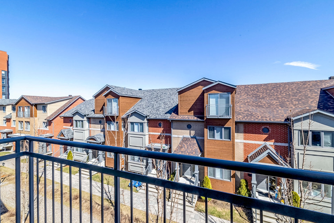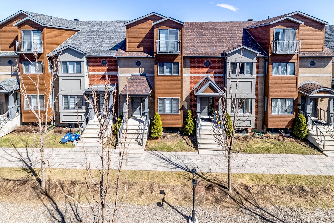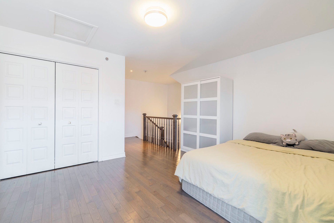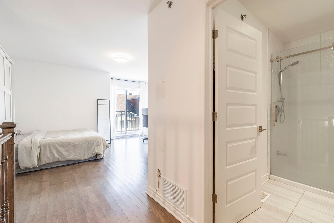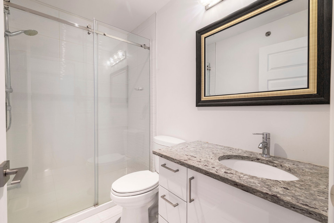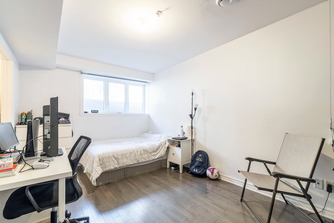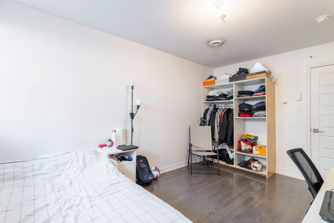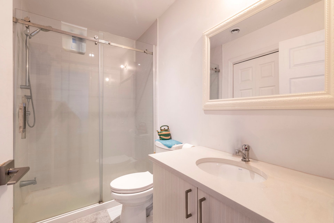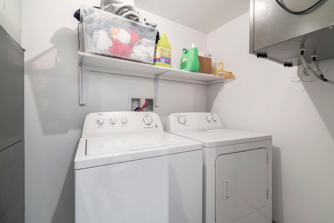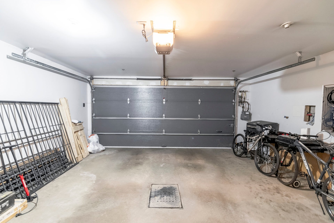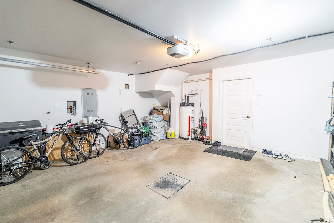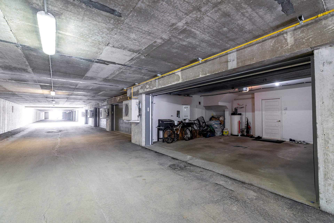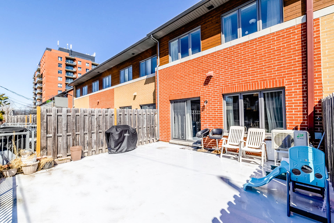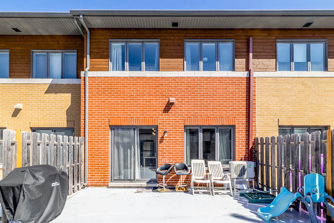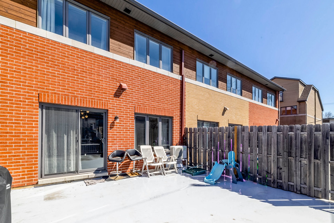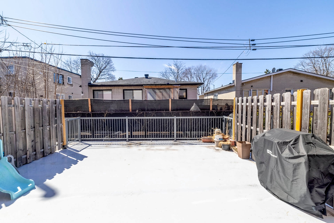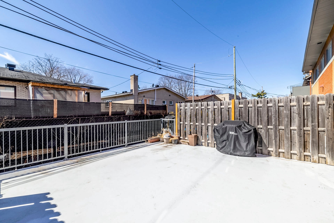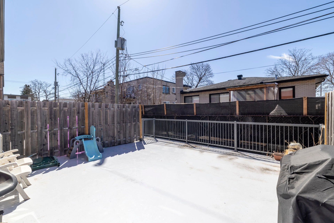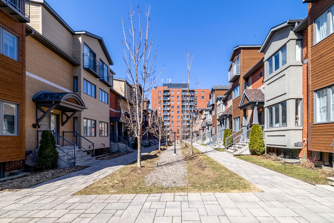- 5 Bedrooms
- 4 Bathrooms
- Calculators
- 75 walkscore
Description
Parkhaven's Courts!! Renovated townhouse on 4 storeys, centrally located in a quiet area of CSL. Including 3+1 bedrooms and 4+1 baths, Bright & spacious open concept living & dinning room, modern kitchen with eat-in Island with quartz counters, with access to a large patio, wood floors throughout, mezzanine on 4th level used as primary bdrm also ideal for office or playroom. Finished basement. Central AC & heat. Double garage. Near parks, schools, bus stop, synagogues, shopping and more. Occupancy July 1st!
*** Condo fees include maintenance of the common areas,
building insurance, reserve for contingency fund
Inclusions : stove, dishwasher, washer, dryer, light fixtures, garage door openers, wall-mounted A/C
Exclusions : N/A
| Liveable | 1864 PC |
|---|---|
| Total Rooms | 13 |
| Bedrooms | 5 |
| Bathrooms | 4 |
| Powder Rooms | 1 |
| Year of construction | 2016 |
| Type | Two or more storey |
|---|---|
| Style | Attached |
| Lot Size | 1935 PC |
| Co-ownership fees | $ 4980 / year |
|---|---|
| Municipal Taxes (2025) | $ 6606 / year |
| School taxes (2025) | $ 635 / year |
| lot assessment | $ 159400 |
| building assessment | $ 619300 |
| total assessment | $ 778700 |
Room Details
| Room | Dimensions | Level | Flooring |
|---|---|---|---|
| Kitchen | 14.6 x 8.6 P | Ground Floor | Ceramic tiles |
| Dining room | 14 x 8 P | Ground Floor | Wood |
| Living room | 18 x 15.8 P | Ground Floor | Wood |
| Primary bedroom | 14.6 x 13.5 P | 2nd Floor | Wood |
| Bedroom | 11 x 9 P | 2nd Floor | Wood |
| Bedroom | 12 x 9 P | 2nd Floor | Wood |
| Bathroom | 8 x 5 P | 2nd Floor | Ceramic tiles |
| Bathroom | 7.11 x 5 P | 2nd Floor | Ceramic tiles |
| Bedroom | 15.6 x 14.5 P | Wood | |
| Bathroom | 7.10 x 5 P | Ceramic tiles | |
| Family room | 14.7 x 9.5 P | Basement | Wood |
| Bathroom | 8.5 x 5 P | Basement | Ceramic tiles |
| Laundry room | 5.6 x 4.6 P | Basement | Ceramic tiles |
Charateristics
| Heating system | Air circulation, Air circulation, Air circulation, Air circulation, Air circulation |
|---|---|
| Water supply | Municipality, Municipality, Municipality, Municipality, Municipality |
| Heating energy | Electricity, Electricity, Electricity, Electricity, Electricity |
| Garage | Attached, Heated, Double width or more, Fitted, Attached, Heated, Double width or more, Fitted, Attached, Heated, Double width or more, Fitted, Attached, Heated, Double width or more, Fitted, Attached, Heated, Double width or more, Fitted |
| Bathroom / Washroom | Adjoining to primary bedroom, Adjoining to primary bedroom, Adjoining to primary bedroom, Adjoining to primary bedroom, Adjoining to primary bedroom |
| Basement | 6 feet and over, Finished basement, 6 feet and over, Finished basement, 6 feet and over, Finished basement, 6 feet and over, Finished basement, 6 feet and over, Finished basement |
| Parking | Garage, Garage, Garage, Garage, Garage |
| Sewage system | Municipal sewer, Municipal sewer, Municipal sewer, Municipal sewer, Municipal sewer |
| Window type | Crank handle, Crank handle, Crank handle, Crank handle, Crank handle |
| Roofing | Asphalt shingles, Asphalt shingles, Asphalt shingles, Asphalt shingles, Asphalt shingles |
| Zoning | Residential, Residential, Residential, Residential, Residential |
| Equipment available | Ventilation system, Electric garage door, Central air conditioning, Wall-mounted air conditioning, Ventilation system, Electric garage door, Central air conditioning, Wall-mounted air conditioning, Ventilation system, Electric garage door, Central air conditioning, Wall-mounted air conditioning, Ventilation system, Electric garage door, Central air conditioning, Wall-mounted air conditioning, Ventilation system, Electric garage door, Central air conditioning, Wall-mounted air conditioning |

