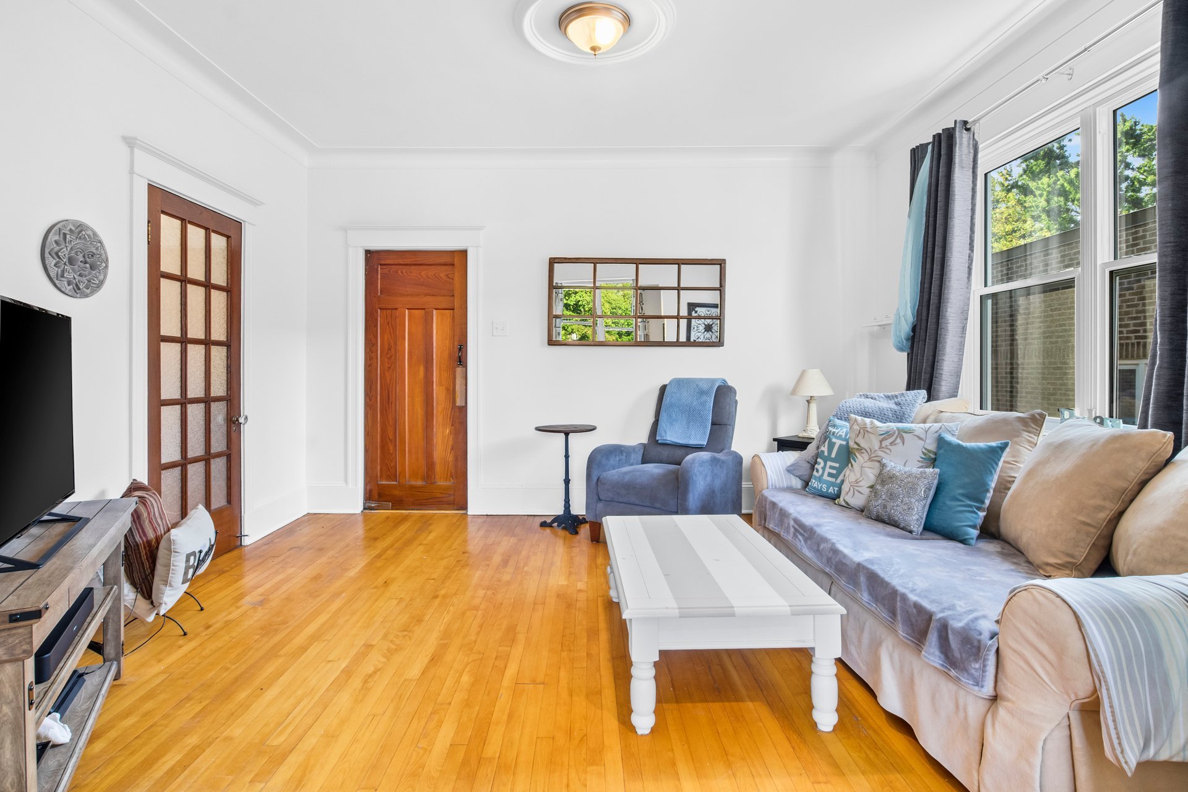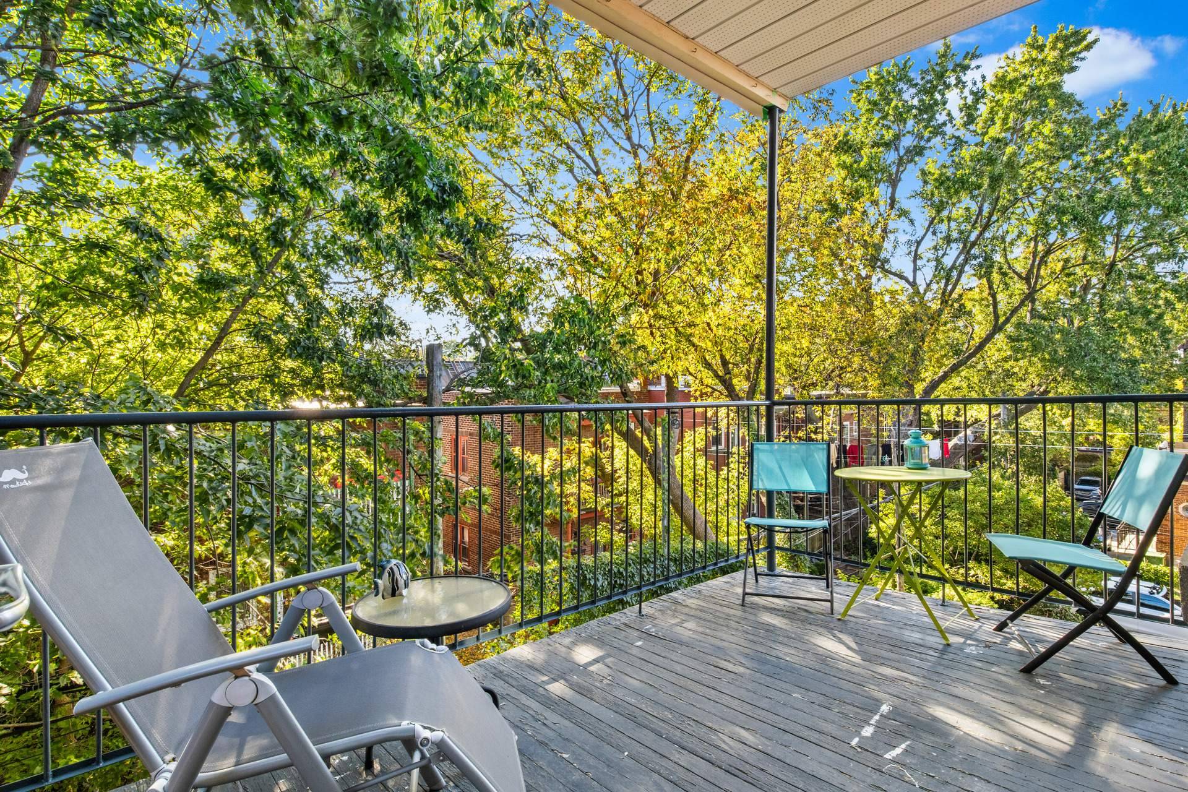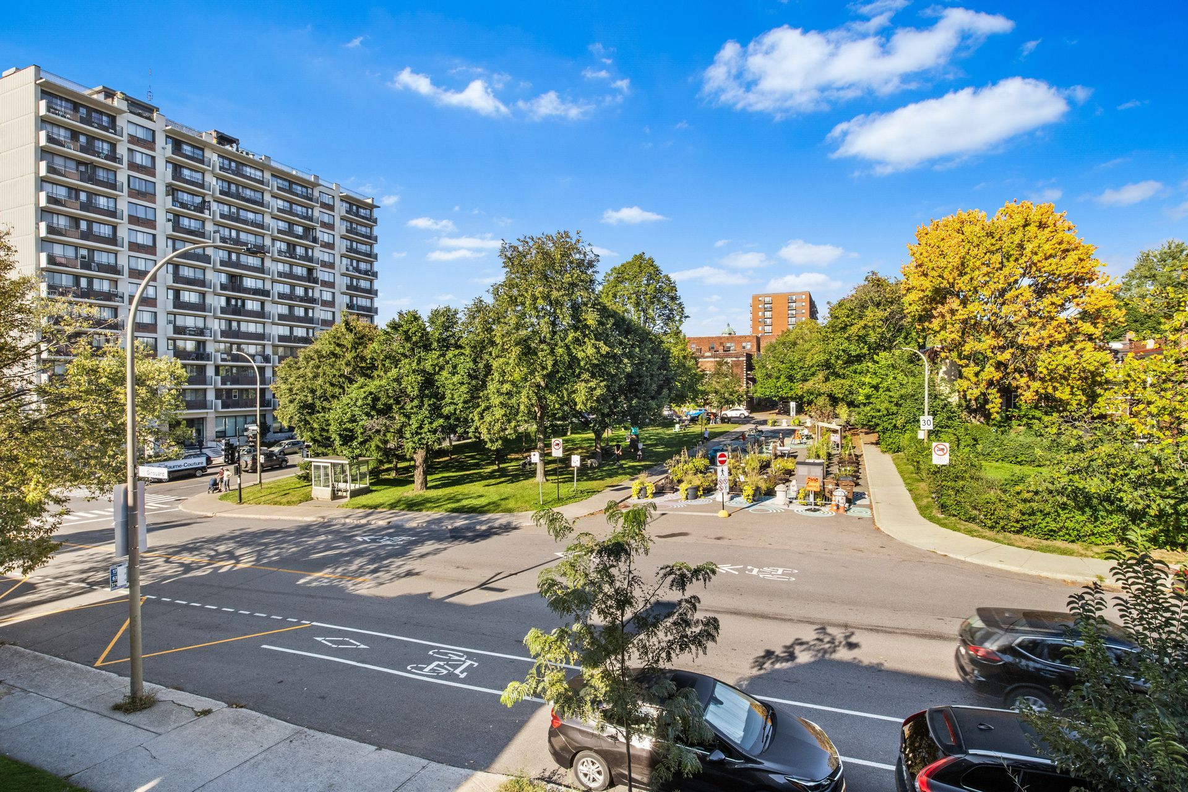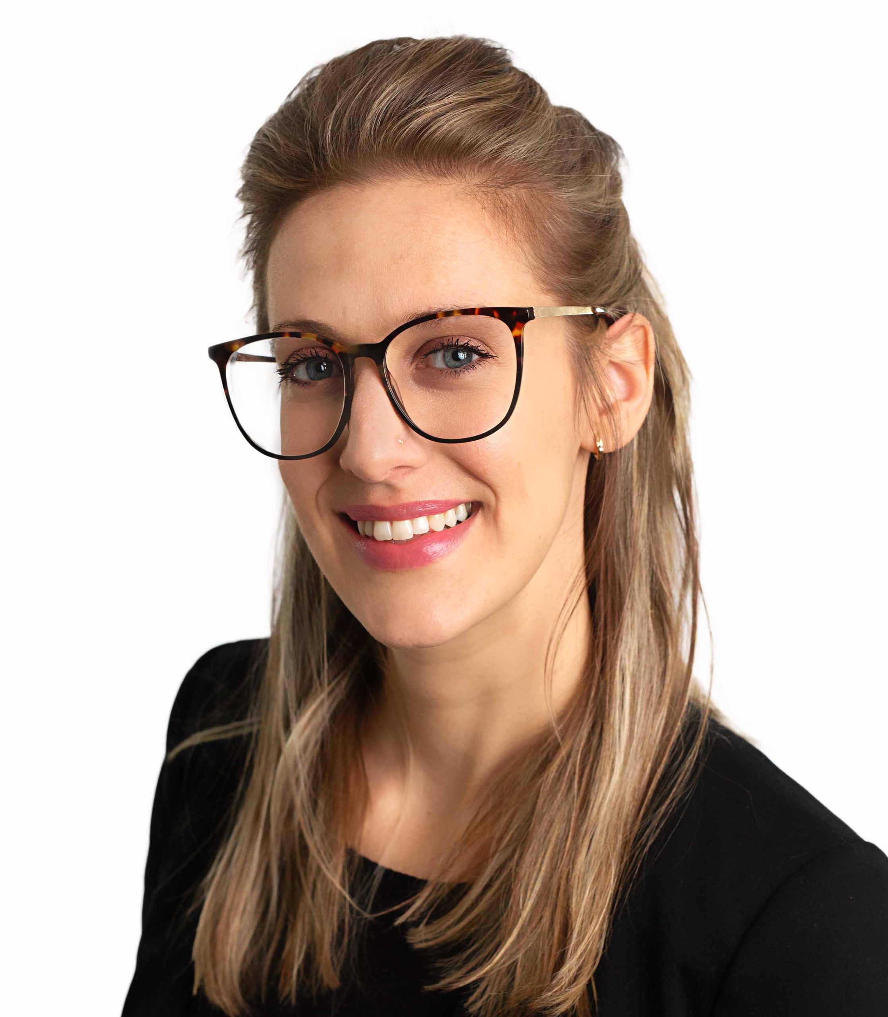4470 Av. Girouard
Montréal (Côte-des-Neiges/Notre-Dame-de-Grâce), Notre-Dame-de-Grâce, H4A3E4Apartment | MLS: 13434134
- 3 Bedrooms
- 1 Bathrooms
- Calculators
- 96 walkscore
Description
New windows, doors, & roof, along with 2X 10,000 BTU Lennox heat/AC units for efficient climate control. Back balcony has new soffits, sanded & painted. Front stairs & balcony was resanded & painted. The kitchen was updated with new counters, backsplash, sink, washer/dryer adapters. Indoor staircase was refinished. The bathroom was fully renovated as well. This upper condo is divided, only minimum down payment required. NO CONDO FEES. 5 min walk to Villa-Maria metro, moments to Monkland village- Motivated sellers
*** Motivated sellers ***
Many renovations throughout the years:
2024: Back balcony new soffits, sanded & painted
2023: New front stairs & painted front balconies
2022: -New roof
-Hot water tank
2020: -New windows & doors
-Kitchen: new counters, backsplash & sink. New
washer & dryer adapters. Large pantry with shelf for
microwave.
2018: -Foundation repaired (maintenance)
-2 x 10 000BTU Lennox Brand wall mounted heat/ac unit
(thermalpomp)
2016: -Indoor staircase stained & refinished
-Bathroom: new toilet, vanity & bain magic tub. new
shower. Installed ceiling fan/vent
Masonry repairs/maintenance from previous seller
Completely divided Sunny upper duplex. Responsible for 40%
of repairs. Minutes from Villa Maria metro station,
Monkland village and across from a park.
Original oak moldings & three French doors. High ceilings &
hard wood floors. Electric heat.
Large front balcony & Sunny private back balcony.
Cedar closet, large storage room in basement.
New dishwasher 2021. 4 appliances included & Light fixtures
included
Parking vignette is 77$ for the year for 1 car
Come visit!
Inclusions : dryer, fridge, stove, dishwasher, light fixtures
Exclusions : washer, all window covering, shower head
| Liveable | 114.5 MC |
|---|---|
| Total Rooms | 7 |
| Bedrooms | 3 |
| Bathrooms | 1 |
| Powder Rooms | 0 |
| Year of construction | 1924 |
| Type | Apartment |
|---|---|
| Style | Semi-detached |
| Co-ownership fees | $ 0 / year |
|---|---|
| Municipal Taxes (2024) | $ 3800 / year |
| School taxes (2024) | $ 487 / year |
| lot assessment | $ 162800 |
| building assessment | $ 448500 |
| total assessment | $ 611300 |
Room Details
| Room | Dimensions | Level | Flooring |
|---|---|---|---|
| Living room | 14.3 x 12.11 P | 2nd Floor | Wood |
| Dining room | 14.3 x 12.1 P | 2nd Floor | Wood |
| Kitchen | 13.4 x 11.6 P | 2nd Floor | Ceramic tiles |
| Bedroom | 10.0 x 11.11 P | 2nd Floor | Wood |
| Bedroom | 10.11 x 8.9 P | 2nd Floor | Wood |
| Primary bedroom | 14.3 x 10.10 P | 2nd Floor | Wood |
| Bathroom | 7.10 x 4.11 P | 2nd Floor | Ceramic tiles |
| Storage | 8.5 x 5.3 P | Basement | Concrete |
Charateristics
| Water supply | Municipality |
|---|---|
| Heating energy | Electricity |
| Proximity | Highway, Cegep, Golf, Hospital, Park - green area, Elementary school, High school, Public transport, University, Bicycle path, Alpine skiing, Cross-country skiing, Daycare centre, Réseau Express Métropolitain (REM), Snowmobile trail, ATV trail |
| Sewage system | Municipal sewer |
| Zoning | Residential |
| Equipment available | Wall-mounted heat pump, Partially furnished, Private balcony |
| Roofing | Elastomer membrane |
| Restrictions/Permissions | Pets allowed |


























