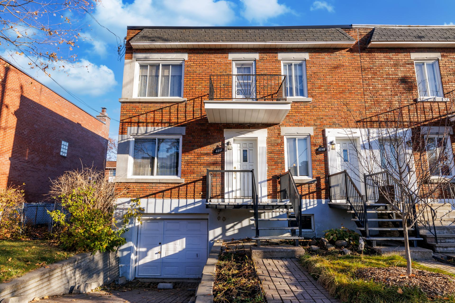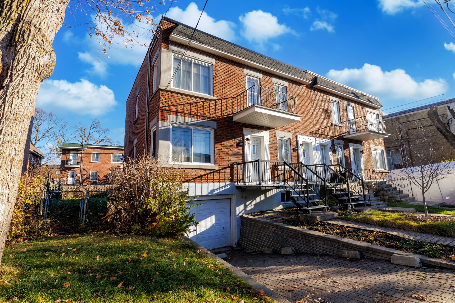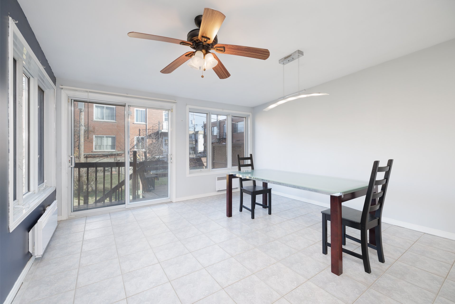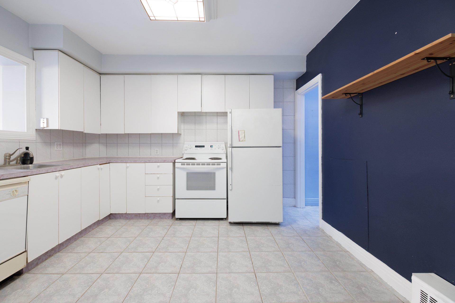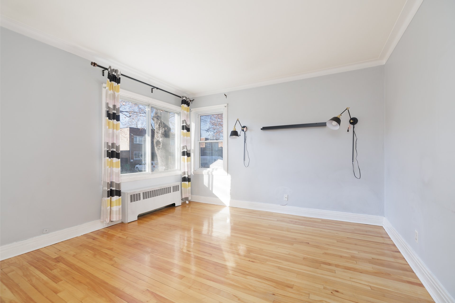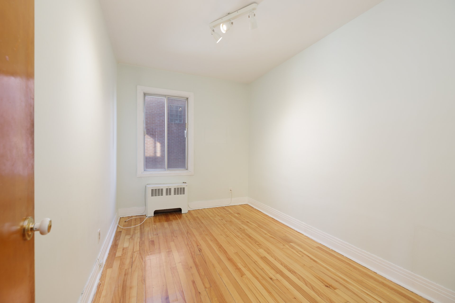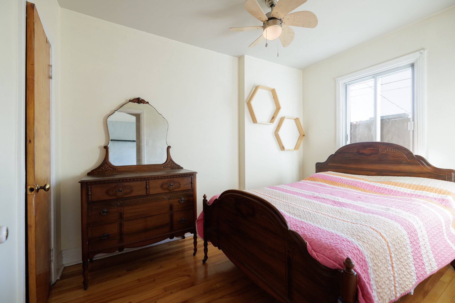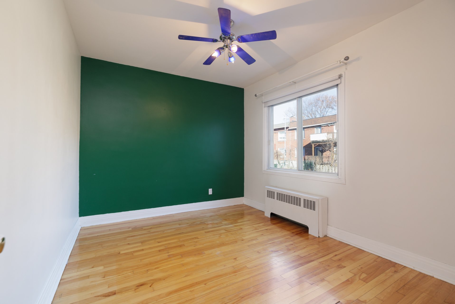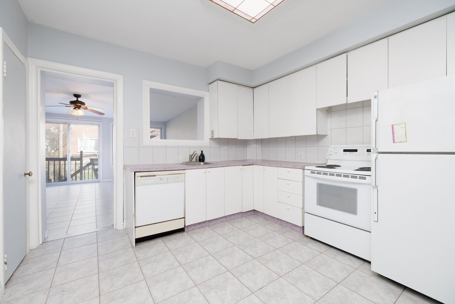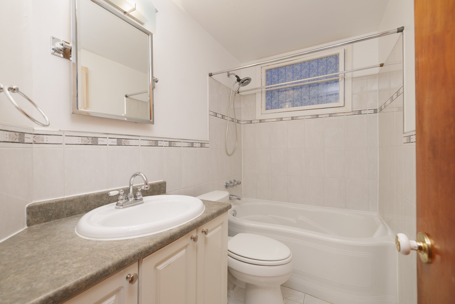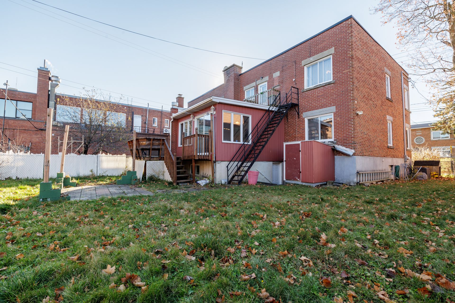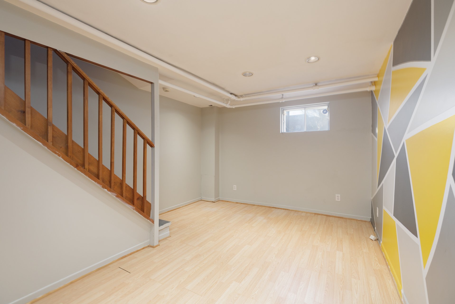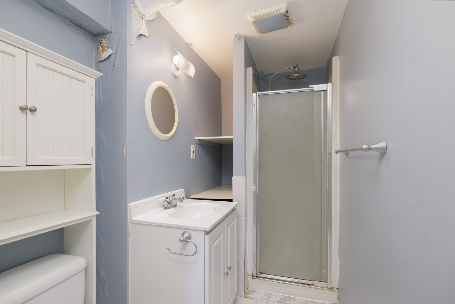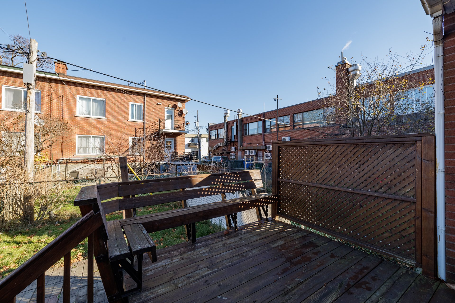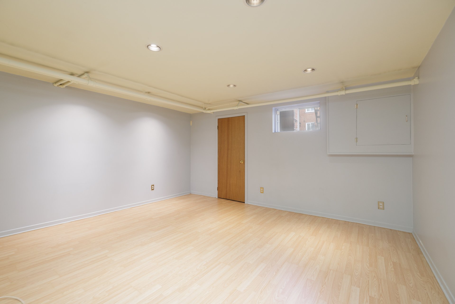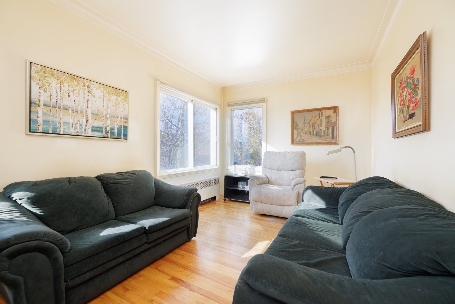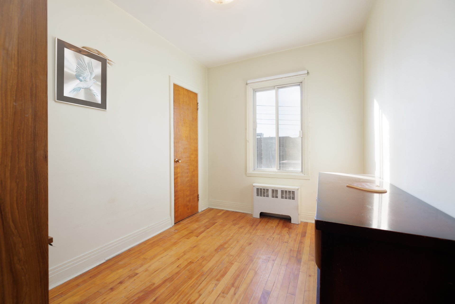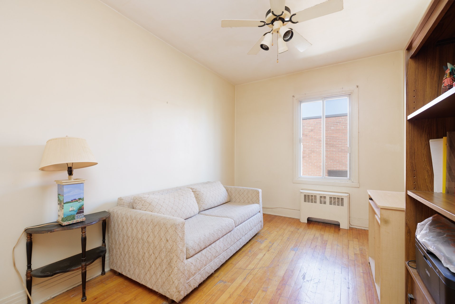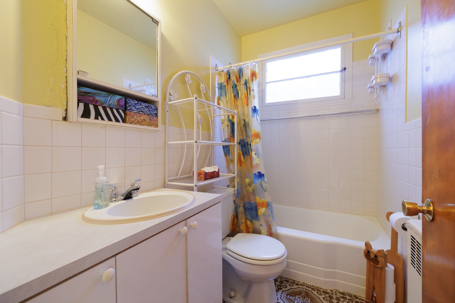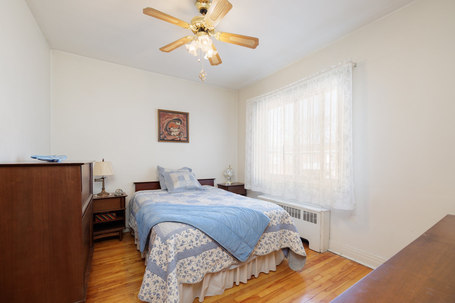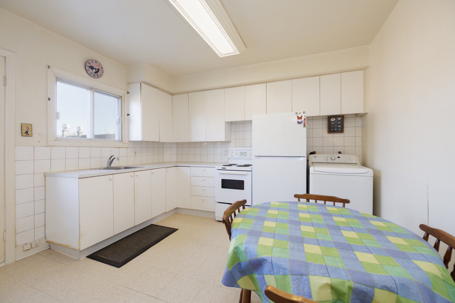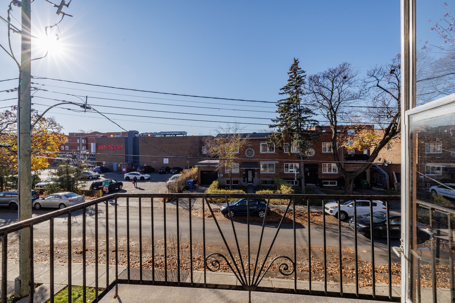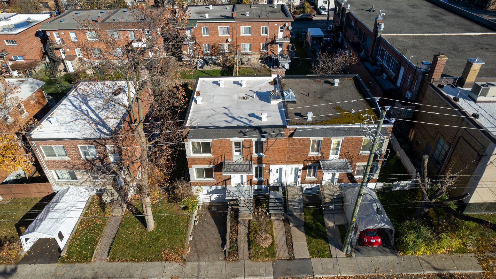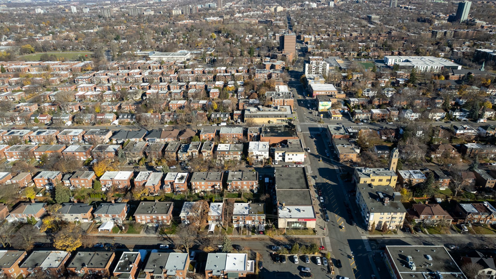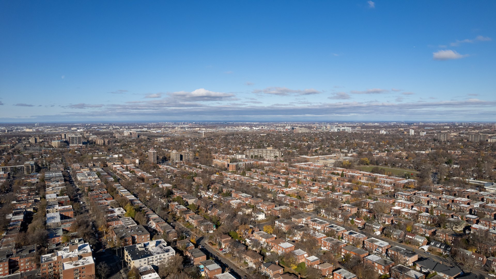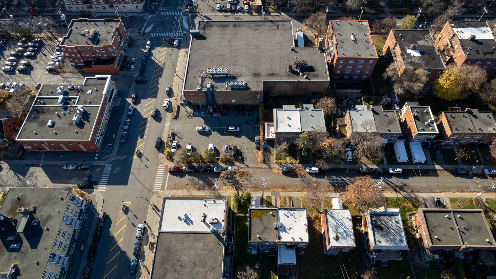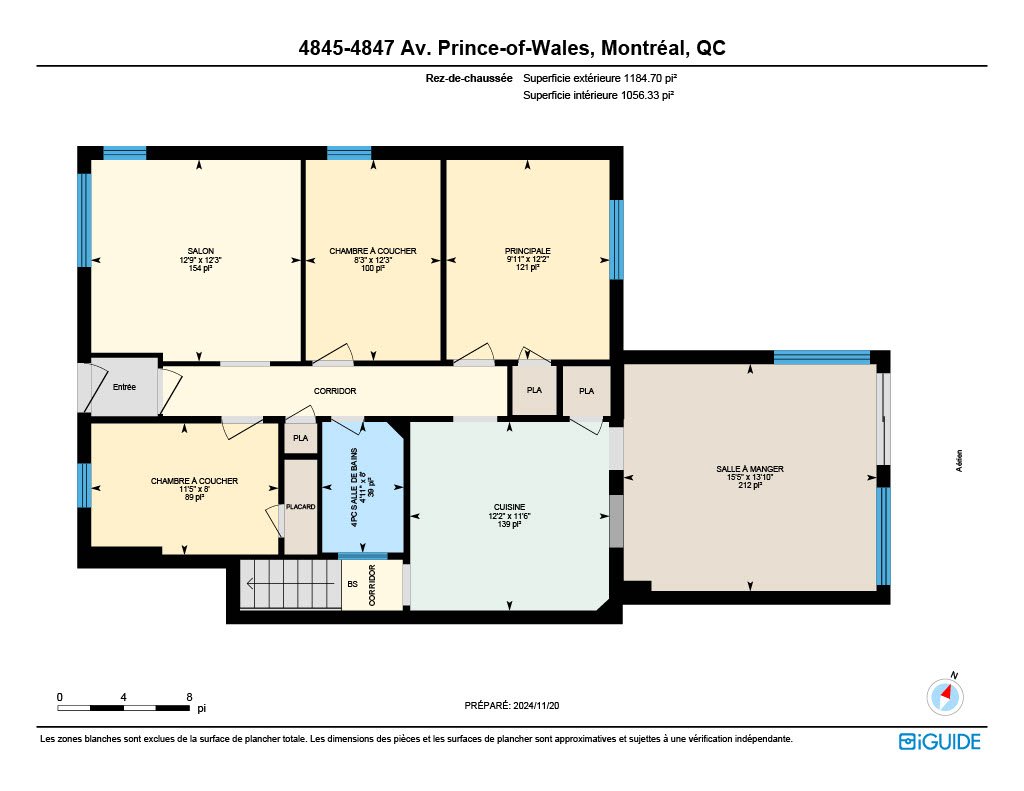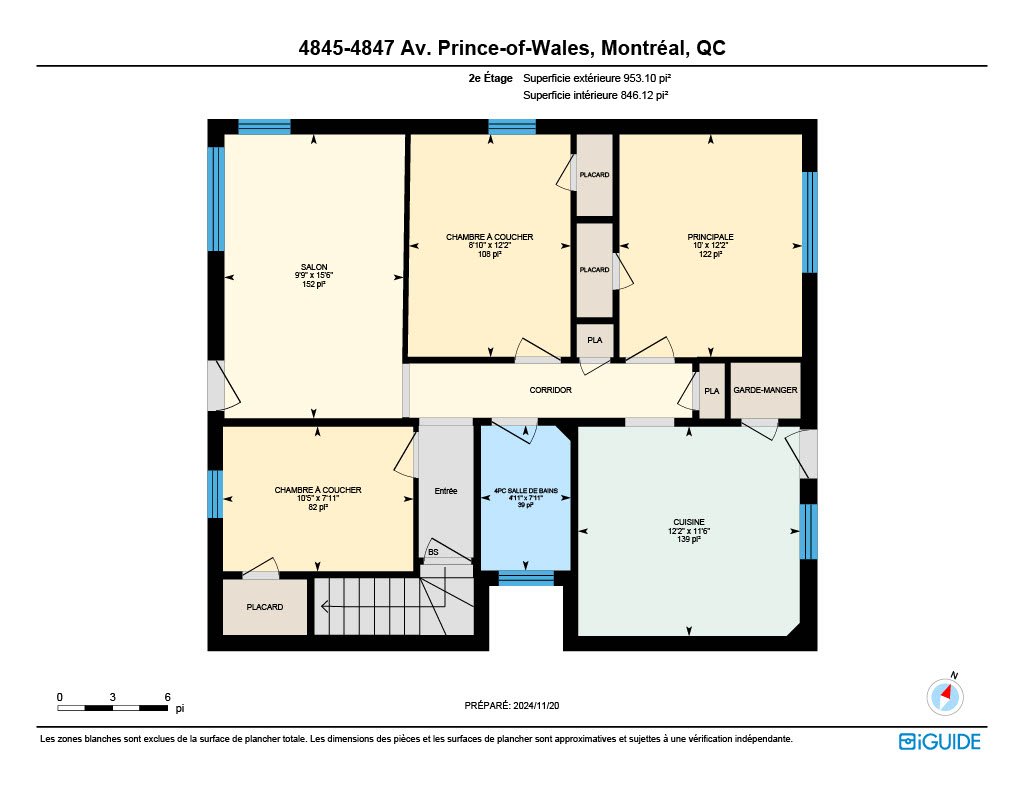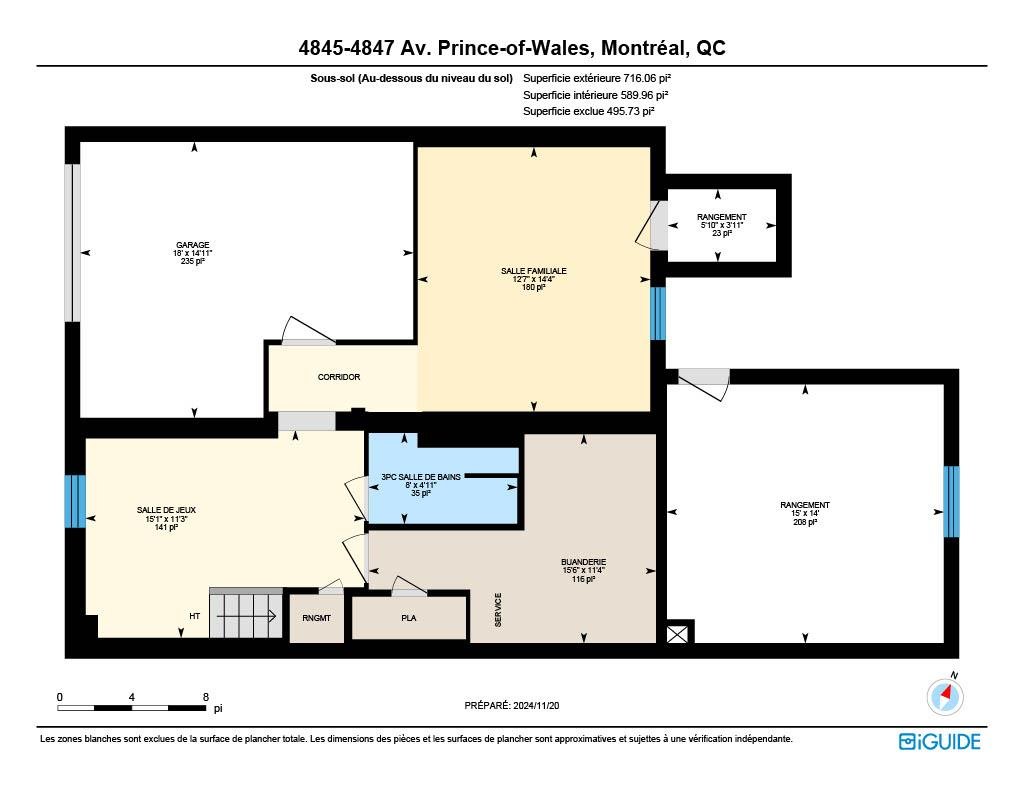Open House
Sunday, 24 November, 2024
14:00 - 16:00
4845 - 4847 Av. Prince-of-Wales
Montréal (Côte-des-Neiges/Notre-Dame-de-Grâce), Notre-Dame-de-Grâce, H4V2M8Duplex | MLS: 13441527
- 3 Bedrooms
- 2 Bathrooms
- Video tour
- Calculators
- walkscore
Description
Double-occupancy duplex in the heart of the neighbourhood Discover this magnificent duplex ideally located in the heart of Notre-Dame-de-Grâce, within walking distance of all essential services: schools, shops, restaurants, pharmacies, bike path, parks and public transit. Each unit includes 3 bedrooms, perfect for families or renters. Key features: Double occupancy, each unit has 3 bedrooms, Close proximity to grocery stores, restaurants, pharmacies and more, Bright, well-appointed spaces, Lively, sought-after neighbourhood
Double-occupancy duplex in the heart of the neighbourhood
this magnificent duplex ideally located in the heart of
Notre-Dame-de-Grâce, within walking distance of all
essential services: schools, shops, restaurants,
pharmacies, bike path, parks and public transit. Each unit
includes 3 bedrooms, perfect for families or renters. Key
features: Double occupancy, each unit has 3 bedrooms, Close
proximity to grocery stores, restaurants, pharmacies and
more, Bright, well-appointed spaces, Lively, sought-after
neighbourhood Don't miss this unique opportunity to invest
in a strategic location that combines comfortable living
with yield opportunities.
Inclusions : In unit 4845 Stove and washer machine, In unit 4847 Stove and car shelter
Exclusions : N/A
| Liveable | 2137.8 PC |
|---|---|
| Total Rooms | 11 |
| Bedrooms | 3 |
| Bathrooms | 2 |
| Powder Rooms | 0 |
| Year of construction | 1950 |
| Type | Duplex |
|---|---|
| Style | Semi-detached |
| Dimensions | 14.95x8.69 M |
| Lot Size | 348.7 MC |
| Municipal Taxes (2024) | $ 5116 / year |
|---|---|
| School taxes (2024) | $ 354 / year |
| lot assessment | $ 348700 |
| building assessment | $ 489600 |
| total assessment | $ 838300 |
Room Details
| Room | Dimensions | Level | Flooring |
|---|---|---|---|
| Living room | 12.3 x 12.9 P | Ground Floor | Wood |
| Living room | 15.6 x 9.9 P | 2nd Floor | Wood |
| Primary bedroom | 12.2 x 9.11 P | Ground Floor | Wood |
| Primary bedroom | 12.2 x 10 P | 2nd Floor | Wood |
| Bedroom | 8 x 11.5 P | Ground Floor | Wood |
| Bedroom | 7.11 x 10.5 P | 2nd Floor | Wood |
| Bedroom | 12.3 x 8.3 P | Ground Floor | Wood |
| Bedroom | 12.2 x 8.10 P | 2nd Floor | Wood |
| Bathroom | 8 x 4.11 P | Ground Floor | Ceramic tiles |
| Bathroom | 7.11 x 4.11 P | 2nd Floor | Ceramic tiles |
| Kitchen | 11.6 x 12.2 P | 2nd Floor | Linoleum |
| Kitchen | 11.6 x 12.2 P | Ground Floor | Ceramic tiles |
| Dining room | 13.10 x 15.5 P | Ground Floor | Ceramic tiles |
| Family room | 14.4 x 12.7 P | Basement | Floating floor |
| Playroom | 11.3 x 15.1 P | Basement | Floating floor |
| Bathroom | 4.11 x 8 P | Basement | Ceramic tiles |
| Other | 11.4 x 15.6 P | Basement | Concrete |
Charateristics
| Driveway | Plain paving stone |
|---|---|
| Cupboard | Melamine |
| Heating system | Hot water, Space heating baseboards |
| Water supply | Municipality |
| Heating energy | Electricity |
| Windows | Aluminum |
| Foundation | Poured concrete |
| Garage | Fitted, Single width |
| Siding | Aluminum, Brick |
| Proximity | Other, Highway, Hospital, Park - green area, Elementary school, High school, Public transport, University, Bicycle path, Daycare centre |
| Basement | 6 feet and over, Partially finished |
| Parking | Outdoor, Garage |
| Sewage system | Municipal sewer |
| Window type | Sliding, Crank handle |
| Topography | Flat |
| Zoning | Residential |
| Roofing | Elastomer membrane |

