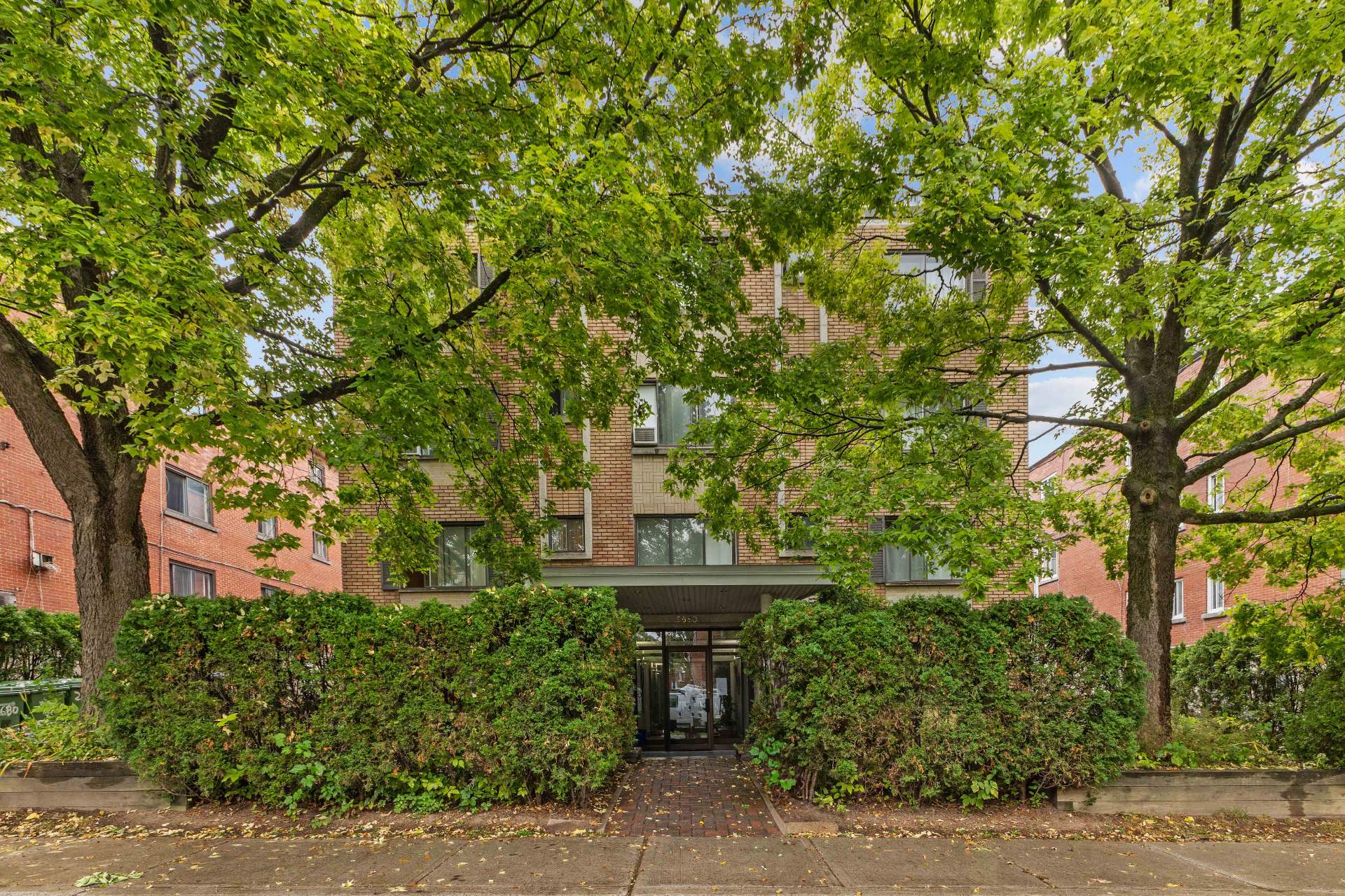2680 Rue Goyer, apt. 202
Montréal (Côte-des-Neiges/Notre-Dame-de-Grâce), Côte-des-Neiges, H3S1H3Apartment | MLS: 13459147
- 3 Bedrooms
- 1 Bathrooms
- Calculators
- 91 walkscore
Description
Looking for an affordable + bright and spacious place to call home? Welcome to 2680 Rue Goyer! This charming 3-bedroom, 1-large bathroom apartment is perfect for students, young professionals, or families who want to be close to everything while enjoying a peaceful home base in the Côte-des-Neiges neighborhood. Step inside and you'll find a comfortable living area with an abundance of natural light--ideal for unwinding after a long day or hosting family/friends. The kitchen is practical and each bedroom is large with spacious closets offering plenty of storage space, giving everyone their a cozy corner to call their own. Book a visit today
What's nearby:
Public transportation: Metro Édouard-Monpetit, Buses
160,92,372 and future REM(Canora) station
Grocery stores, cafes, and restaurants are minutes away:
Metro, Walmart, Maxi, Marché Kim Phat and plenty more on
Côte-des-neiges
Close to Schools and Universities : HEC, Polytechnique, U
des M, College Jean-de-Brébeuf
Close to Parks : Martin luther king park and Danyluk park,
Mount Royal park
St. Mary's and Sainte-Justine's Hospitals are also nearby,
giving you peace of mind
Other things nearby ; Midtown fitness, Anytime fitness,
Jean Coutu santé, TMR arena and curling club
Ready to move in and start living the Côte-des-Neiges life?
Don't miss out!
Inclusions : Stove, fridge, washer, dryer, light fixtures.
Exclusions : All personal belongings
| Liveable | 1006 PC |
|---|---|
| Total Rooms | 7 |
| Bedrooms | 3 |
| Bathrooms | 1 |
| Powder Rooms | 0 |
| Year of construction | 1956 |
| Type | Apartment |
|---|---|
| Style | Detached |
| Co-ownership fees | $ 4428 / year |
|---|---|
| Municipal Taxes (2024) | $ 1952 / year |
| School taxes (2024) | $ 239 / year |
| lot assessment | $ 52800 |
| building assessment | $ 260700 |
| total assessment | $ 313500 |
Room Details
| Room | Dimensions | Level | Flooring |
|---|---|---|---|
| Hallway | 4.4 x 3 P | 2nd Floor | Wood |
| Kitchen | 12.1 x 11 P | 2nd Floor | Floating floor |
| Living room | 15.2 x 11.1 P | 2nd Floor | Wood |
| Primary bedroom | 11.5 x 10.5 P | 2nd Floor | Wood |
| Bedroom | 16.5 x 9.2 P | 2nd Floor | Wood |
| Bedroom | 14.1 x 9.2 P | 2nd Floor | Wood |
| Bathroom | 10.5 x 5 P | 2nd Floor | Ceramic tiles |
| Laundry room | 5 x 4.5 P | 2nd Floor | Floating floor |
Charateristics
| Heating system | Electric baseboard units |
|---|---|
| Water supply | Municipality |
| Heating energy | Electricity |
| Windows | Aluminum |
| Siding | Brick |
| Proximity | Highway, Cegep, Hospital, Park - green area, Elementary school, High school, Public transport, University, Bicycle path, Daycare centre |
| Sewage system | Municipal sewer |
| Window type | Sliding |
| Zoning | Residential |












