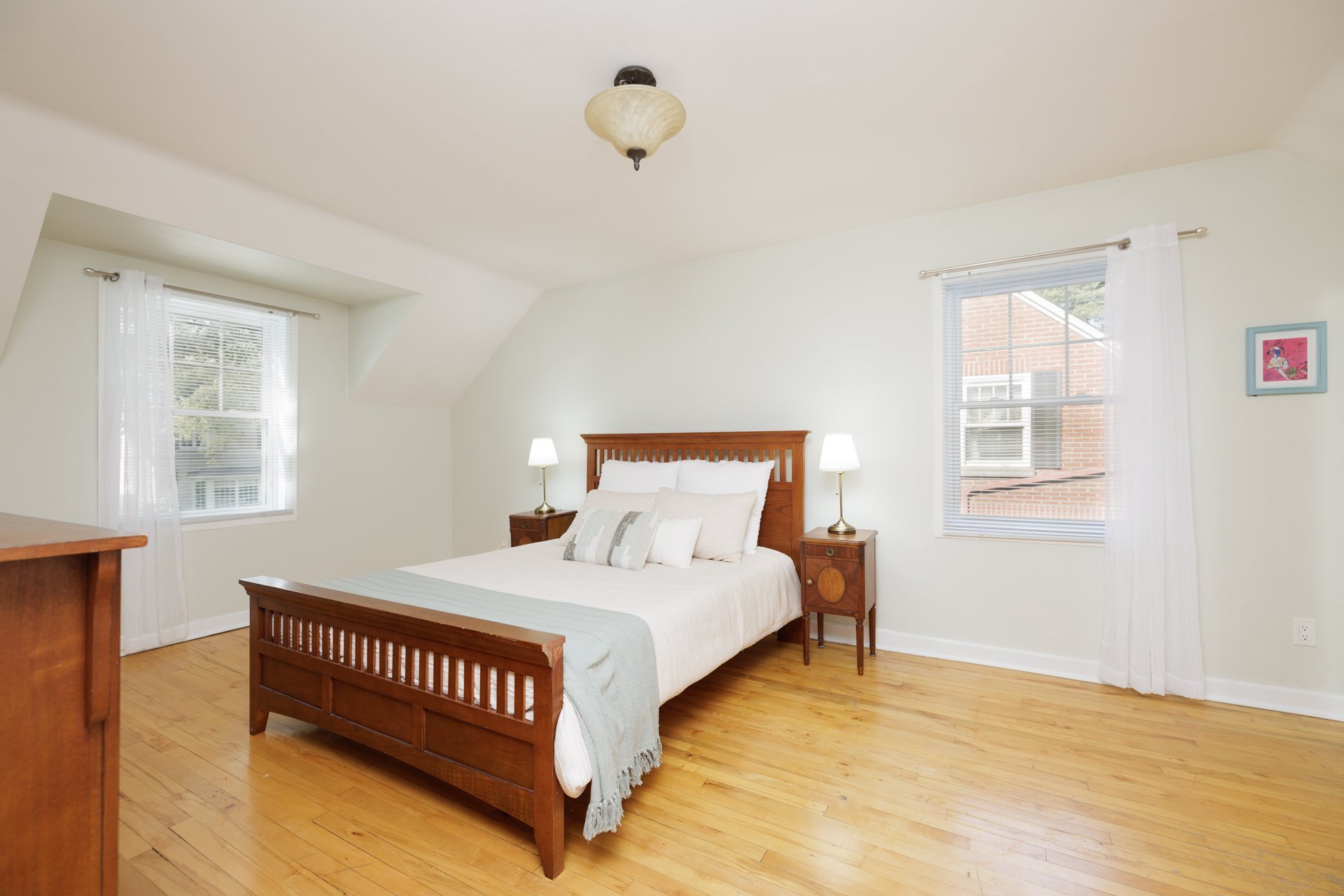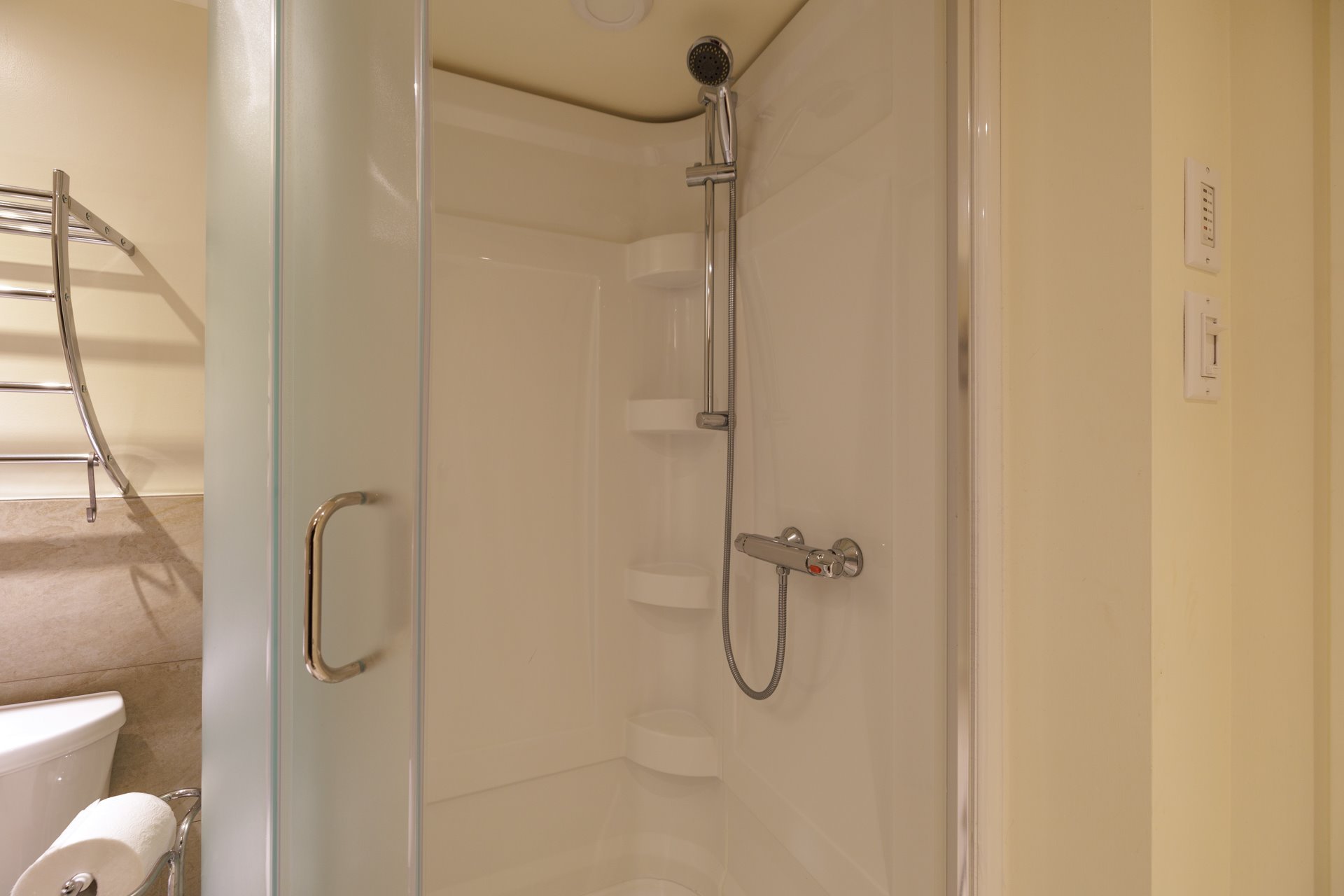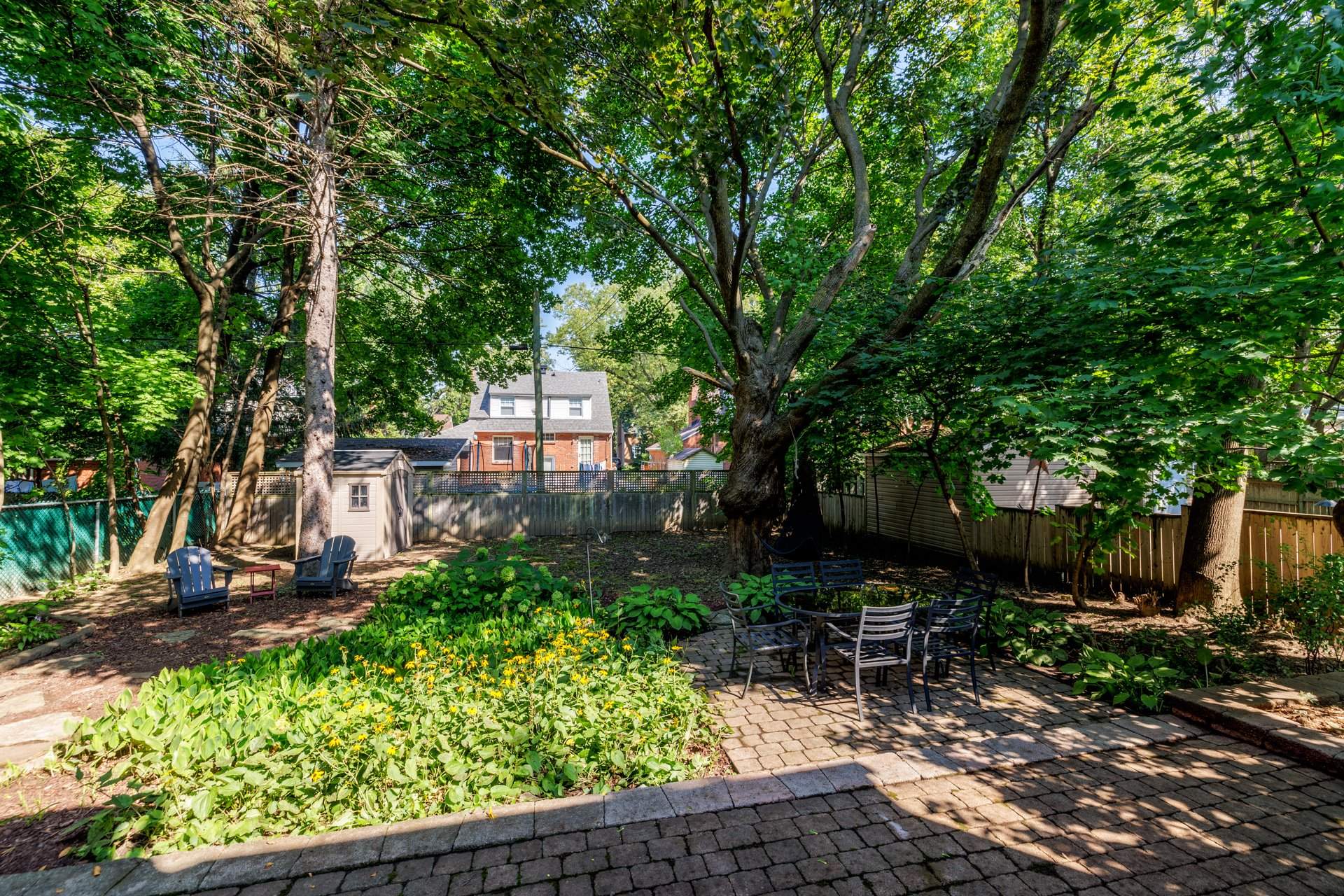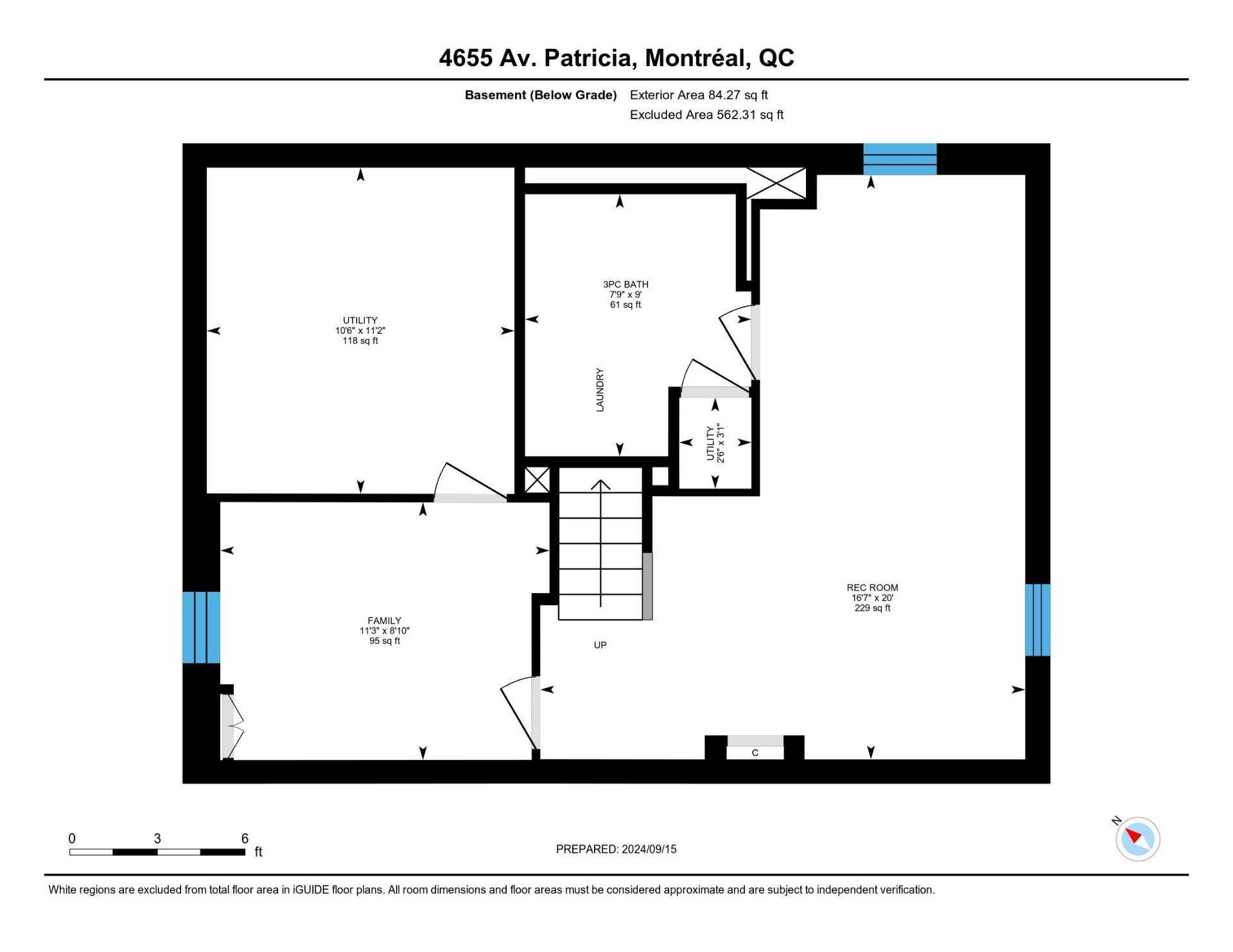4655 Av. Patricia
Montréal (Côte-des-Neiges/Notre-Dame-de-Grâce), Notre-Dame-de-Grâce, H4B1Z2Two or more storey | MLS: 13815730
- 4 Bedrooms
- 2 Bathrooms
- Video tour
- Calculators
- walkscore
Description
An ideal detached family home located on a quiet street in NDG which is close to schools, parks, public transport and services. Features: open concept kitchen/dining, living room, office, powder room, 3 bedrooms on the 2nd floor with full bathroom plus finished basement with laundry, bathroom, bedroom/office and playroom. Electric Forced Air Heating + Air Conditioning (2014). The large private backyard is fenced and offers a quiet sanctuary under the shade of mature trees. PHOTOS: https://mtlphotos.ca/4655-Av-Patricia/idx
Affordable living in NDG, minutes from the lively streets
of Westmount, Monkland Village and Montreal West. This
bright, spacious 2 storey home is located in a sought-after
area of NDG. Situated near parks, Concordia University,
schools, daycares, public library, public pool, CLSC,
transit, shopping and more. You can park on the driveway
and on the street.
Location is family-friendly with large playgrounds and
splash-pad one to three blocks away. Neighborhood living
without being away in the suburbs.
The house has been well maintained and it has had many
updates over the years including kitchen, bathroom and
powder room. The basement has been updated and it features
a finished playroom, bedroom/office (no closet), full
bathroom/laundry room. The backyard is fenced and large in
size. The garage is being used for storage.
Updates + Info:
Electric forced air heating + air conditioning: 2014
Kitchen, master bedroom and heated floors in second-floor
bathroom: ~2002
Main floor, office and powder room: 2014
One bedroom does not have a closet.
Office/bedroom in basement does not have a closet.
Windows: Most windows replaced over the years
Basement full renovation: 2014
French drains and exterior membrane
Windows washed, gutters cleaned and exterior cleaned:
September 12, 2024
Neighbourhood:
Public transit:
Bus lines within 2 blocks: 105 and 102 to Vendôme, 162 to
Villa Maria, 51 to Snowdon
Montreal-Ouest train station is a 10-minute walk away
De Maisonneuve bike path is half a block away.
Highway access:
12 minute drive to Hwy 20
15-20 minutes to Hwy 13 and 15
Easy access to major highways to downtown and to the bridges
At close proximity to many schools including Concordia
University's Loyola Campus, Loyola High School, and Royal
West Academy, the primary school École Sainte-Catherine de
Sienne, Edinburgh Elementary School & Elizabeth Ballantyne
School.
Multiple public transportation options to get downtown such
as the 102 and 105 bus and the train at the Montreal West
train station which takes you downtown in 12 minutes. (see
details above).
This sale is made without legal warranty, at the buyer's
risk and peril.
https://montreal.ca/en/topics/solid-fuel-burning-stoves-and-
fireplaces
The fireplace emits less than 2.5 g/h which is why it's
certified by the EPA and recognized by the city. The new
owners have 120 days to register with the city
The fireplace, combustion appliances and chimneys are sold
without any warranty with respect to their compliance with
applicable regulations and insurance company agreements.
A Pre-Sale Building Inspection Report is available. Buyer
to acknowledge receipt.
Inclusions : Fridge, stove, dishwasher, light fixtures, blinds (as is), Murphy bed, washer and dryer.
Exclusions : Hot water tank is rented. $32.86 every 2 months.
| Liveable | N/A |
|---|---|
| Total Rooms | 12 |
| Bedrooms | 4 |
| Bathrooms | 2 |
| Powder Rooms | 1 |
| Year of construction | 1948 |
| Type | Two or more storey |
|---|---|
| Style | Detached |
| Dimensions | 22.7x30 P |
| Lot Size | 452.5 MC |
| Energy cost | $ 2986 / year |
|---|---|
| Municipal Taxes (2024) | $ 5673 / year |
| School taxes (2024) | $ 739 / year |
| lot assessment | $ 457000 |
| building assessment | $ 486700 |
| total assessment | $ 943700 |
Room Details
| Room | Dimensions | Level | Flooring |
|---|---|---|---|
| Kitchen | 10.2 x 10 P | Ground Floor | Ceramic tiles |
| Living room | 21.3 x 18.7 P | Ground Floor | Wood |
| Home office | 10.7 x 9.10 P | Ground Floor | Wood |
| Washroom | 3.1 x 5.1 P | Ground Floor | Ceramic tiles |
| Bathroom | 5 x 10.7 P | 2nd Floor | Ceramic tiles |
| Primary bedroom | 18.9 x 11.11 P | 2nd Floor | Wood |
| Bedroom | 10.5 x 10 P | 2nd Floor | Wood |
| Bedroom | 10.6 x 10 P | 2nd Floor | Wood |
| Bathroom | 9 x 7.9 P | Basement | Ceramic tiles |
| Home office | 8.10 x 11.3 P | Basement | Floating floor |
| Playroom | 20 x 16.7 P | Basement | Floating floor |
| Storage | 3.1 x 2.6 P | Basement | Concrete |
| Storage | 11.2 x 10.6 P | Basement | Concrete |
Charateristics
| Landscaping | Fenced, Landscape |
|---|---|
| Heating system | Air circulation |
| Water supply | Municipality |
| Heating energy | Electricity |
| Foundation | Poured concrete |
| Hearth stove | Wood fireplace |
| Garage | Attached, Single width |
| Proximity | Highway, Cegep, Park - green area, Elementary school, High school, Public transport, University, Daycare centre |
| Basement | Finished basement |
| Parking | Outdoor, Garage |
| Sewage system | Municipal sewer |
| Topography | Flat |
| Zoning | Residential |
| Equipment available | Central air conditioning |
| Driveway | Asphalt |


























































