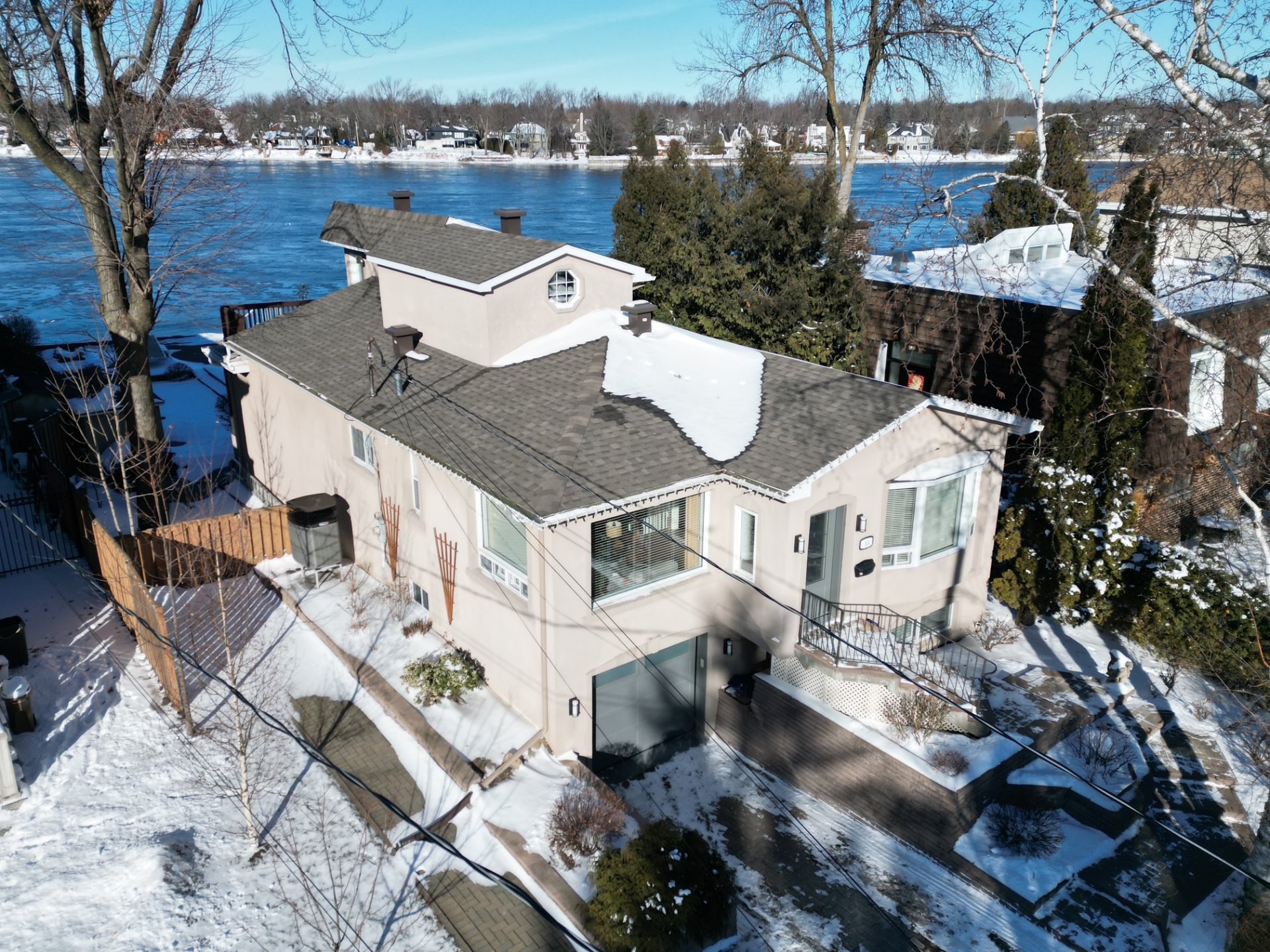- 4 Bedrooms
- 2 Bathrooms
- Video tour
- Calculators
- walkscore
Description
NAVIGABLE WATERFRONT WITH UNFORGETTABLE SUNSETS! Live the unique experience of contemplating spectacular sunsets, directly from the comfort of your residence. This magnificent renovated open concept 4 bedroom property offers you a panoramic view from both inside and out. The large glass roof bathed in natural light allows you to fully enjoy the scenery, while the landscaped garden with in-ground pool creates an idyllic living environment. Direct access to your dock will allow you to navigate for kilometers BOTH upstream and downstream. A true haven of peace awaits you!
Watch 1 minute video:
https://daniellariviere.com/bord-de-leau-navigable-avec-couc
hers-de-soleil-innoubliables-a-montreal/
Watch Virtual visit 3D:
https://tour.previsite.com/F4320640-FD37-5A8A-B510-9FCD4ABFD
9FE
NAVIGABLE WATERFRONT WITH UNFORGETTABLE SUNSETS!
Live the unique experience of contemplating spectacular
sunsets, directly from the comfort of your home. This
magnificent open concept 4-bedroom property offers you a
breathtaking panoramic view, both inside and out. The large
glass roof bathed in natural light allows you to fully
enjoy the scenery, while the landscaped garden with
in-ground pool creates an idyllic living environment.
Direct access to your dock will allow you to navigate for
kilometers both upstream and downstream. It is a true haven
of peace, where quality of life and relaxation meet.
The many renovations, carried out with taste, will seduce
you and add to the appeal of this exceptional property.
A visit is essential to discover this unique place!
RENOVATION OVER TIME:
2010-2011:
Hardwood flooring in master bedroom
Replacement of windows in master bedroom and bathroom on
the ground floor
Replacement of balcony door on the second floor
Moving of basement stairs and wall to close the basement
Renovation of basement bathroom
Replacement of bathroom appliances on the ground floor
Addition of electric baseboards, basement and bathroom on
the ground floor
2012
Replacement of the swimming pool
2015
Replacement of patio door and redone joints of the glass
roof
2016-2017
Renovation of bathroom in master bedroom and bathroom on
the ground floor
Hardwood flooring in boudoir, office, bedroom (ground
floor) before house. Second staircase railing, guardrail.
Gas fireplace in living room. Patio redone in cedar. Fence
and cedar hedges.
2019
Heat pump
Kitchen renovation
Propane pool heater
Roof
2020-2021
Replacement of entrance door and garage door
VISITS WILL TAKE PLACE AS FOLLOWS:
SUNDAY _JANUARY 12, 2025 ____VISITING BY APPOINTMENT FROM
2:00 PM TO 4:00 PM
MONDAY JANUARY 13, 2025 BY APPOINTMENT FROM 6:00 PM TO 8:00
PM
WEDNESDAY JANUARY 15, 2025_BY APPOINTMENT FROM 6:00 PM TO
8:00 PM
OPENING OF PROMISES TO PURCHASE:
SATURDAY _JANUARY 18 _2025___ AT 4:00 PM
Inclusions :
Exclusions : N/A
| Liveable | N/A |
|---|---|
| Total Rooms | 14 |
| Bedrooms | 4 |
| Bathrooms | 2 |
| Powder Rooms | 1 |
| Year of construction | 1958 |
| Type | Two or more storey |
|---|---|
| Style | Detached |
| Dimensions | 59x28 P |
| Lot Size | 7575 PC |
| Municipal Taxes (2024) | $ 5827 / year |
|---|---|
| School taxes (2024) | $ 725 / year |
| lot assessment | $ 472300 |
| building assessment | $ 434800 |
| total assessment | $ 907100 |
Room Details
| Room | Dimensions | Level | Flooring |
|---|---|---|---|
| Hallway | 5.0 x 4.10 P | Ground Floor | Carpet |
| Living room | 14.9 x 17.9 P | Ground Floor | Wood |
| Bedroom | 10.0 x 12.0 P | Ground Floor | Wood |
| Bedroom | 10.5 x 11.0 P | Ground Floor | Wood |
| Bathroom | 9.7 x 11.0 P | Ground Floor | Ceramic tiles |
| Kitchen | 14.8 x 12.0 P | Ground Floor | Ceramic tiles |
| Dining room | 10.3 x 12.8 P | Ground Floor | Wood |
| Veranda | 21.7 x 25.0 P | Ground Floor | Wood |
| Primary bedroom | 15.3 x 13.2 P | 2nd Floor | Wood |
| Walk-in closet | 21.1 x 9.6 P | 2nd Floor | Wood |
| Other | 6.8 x 7.11 P | 2nd Floor | Ceramic tiles |
| Family room | 18.10 x 10.8 P | Basement | Wood |
| Bedroom | 13.9 x 9.10 P | Basement | |
| Bathroom | 8.0 x 4.0 P | Basement |
Charateristics
| Driveway | Plain paving stone |
|---|---|
| Landscaping | Fenced, Landscape |
| Heating system | Air circulation, Space heating baseboards, Radiant |
| Water supply | Municipality |
| Heating energy | Electricity |
| Equipment available | Alarm system, Electric garage door, Wall-mounted heat pump, Private yard, Private balcony |
| Windows | Aluminum |
| Foundation | Poured concrete |
| Hearth stove | Gaz fireplace |
| Garage | Fitted, Single width |
| Siding | Vinyl |
| Distinctive features | Water access, No neighbours in the back, Waterfront, Navigable |
| Pool | Inground |
| Proximity | Highway, Cegep, Golf, Elementary school, High school, Public transport, Daycare centre, Réseau Express Métropolitain (REM) |
| Bathroom / Washroom | Adjoining to primary bedroom, Seperate shower |
| Available services | Fire detector |
| Basement | 6 feet and over, Finished basement |
| Parking | Outdoor, Garage |
| Sewage system | Municipal sewer |
| Window type | Sliding, Hung, Crank handle |
| Roofing | Asphalt shingles |
| Topography | Flat |
| View | Water, Panoramic |
| Zoning | Residential |
| Cupboard | Thermoplastic |
















































