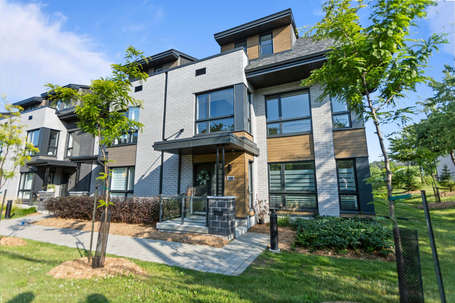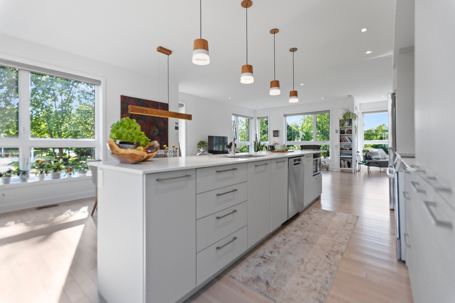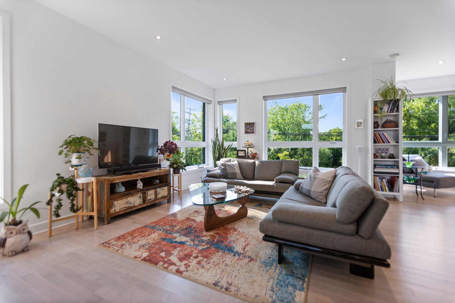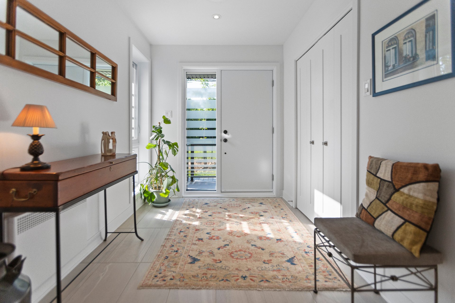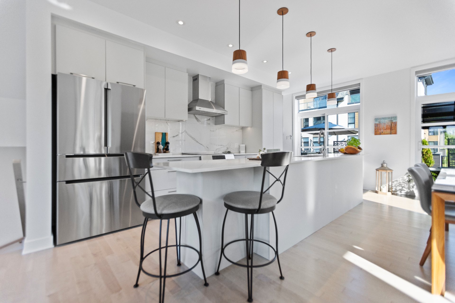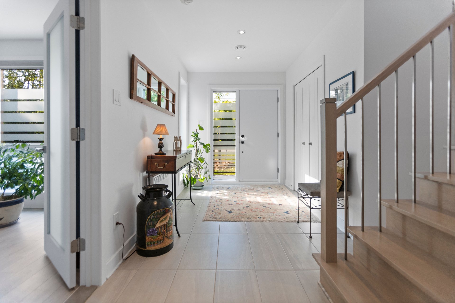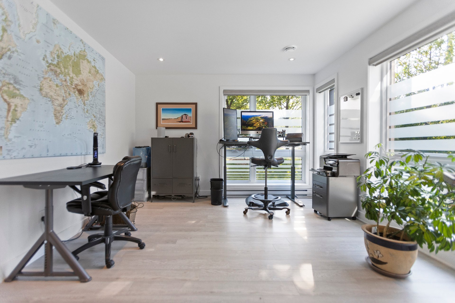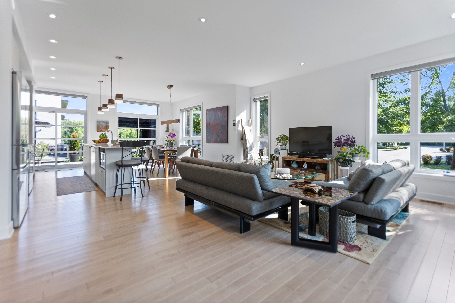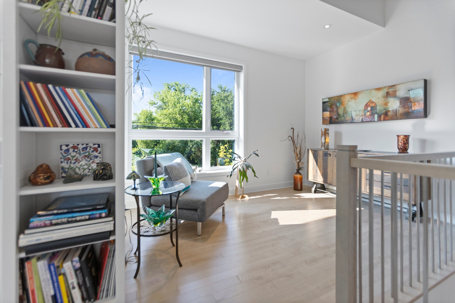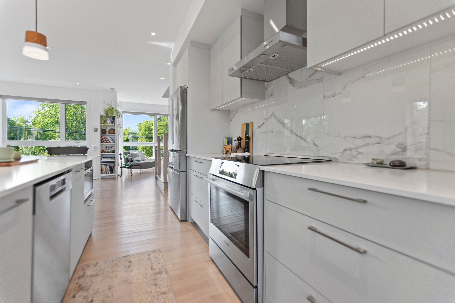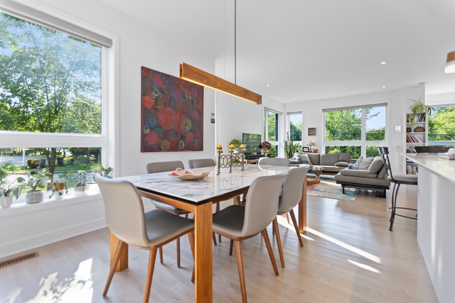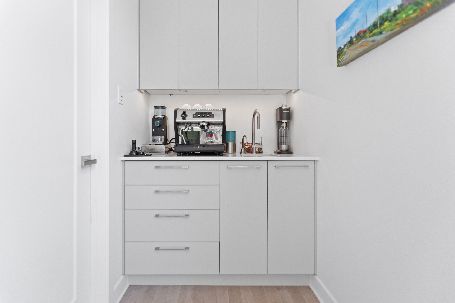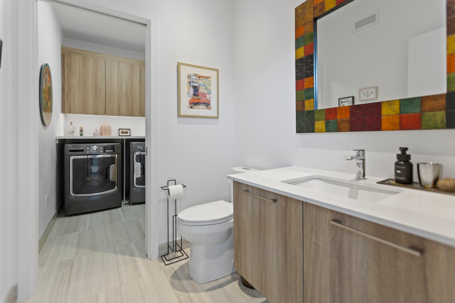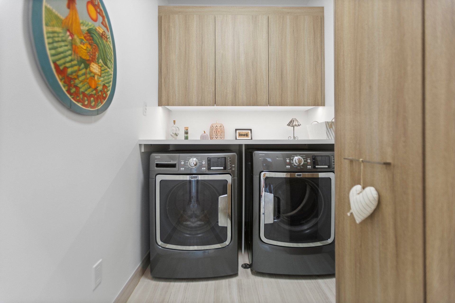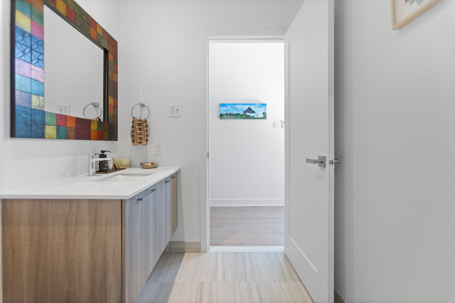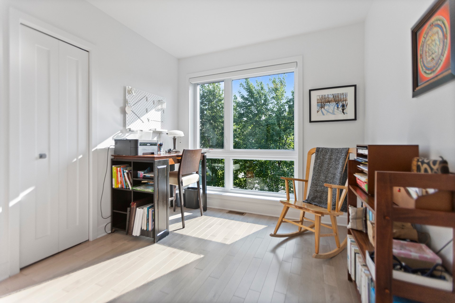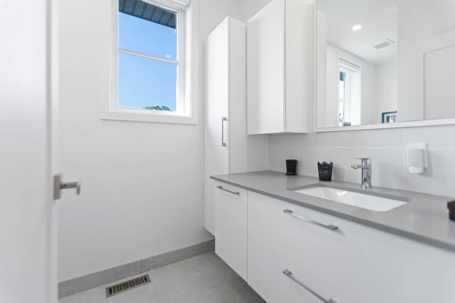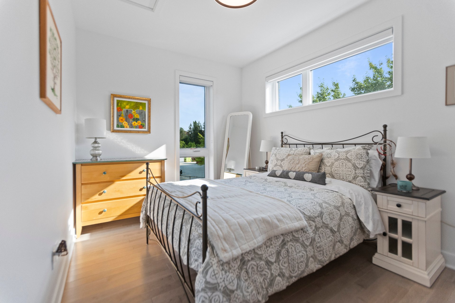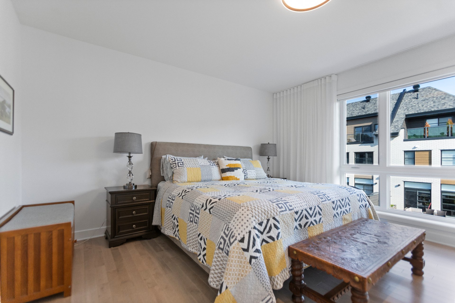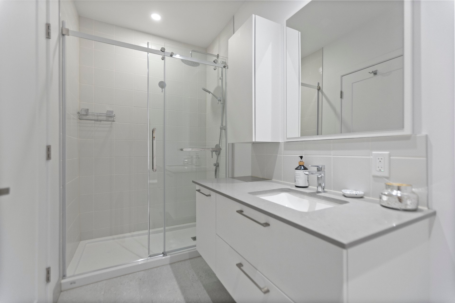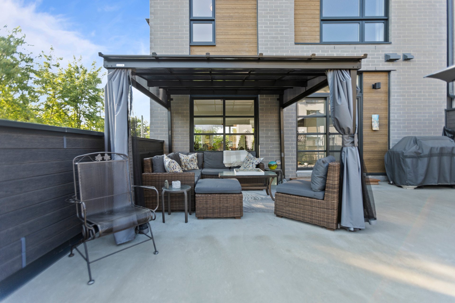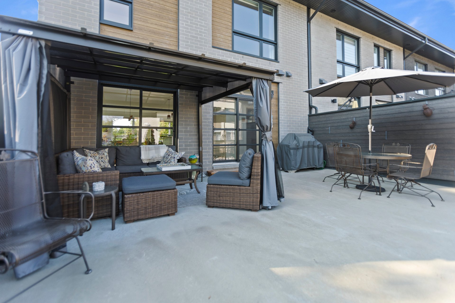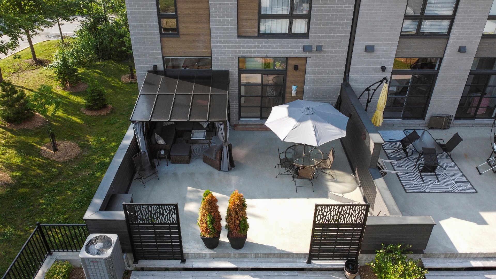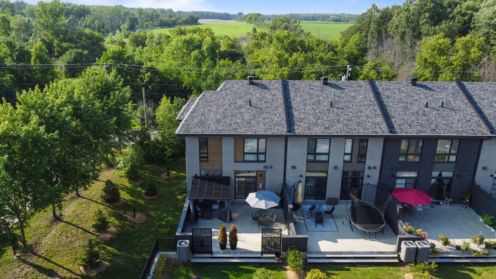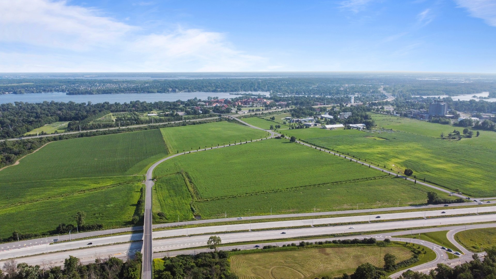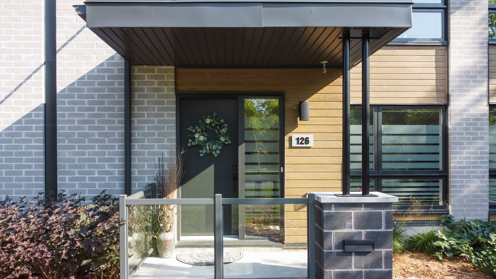- 3 Bedrooms
- 2 Bathrooms
- Calculators
- 20 walkscore
Description
Entrance is on Ch. Ste-Marie. Welcome to 126 Frédéric-Back, a stunning corner unit townhouse which is part of the LEED Terra Phase 3 Project by Broccolini. This bright and beautifully updgraded 3 bedroom (plus office which could be converted to a 4th bedroom) model will not disapoint. This private corner unit overlooking chemin Sainte-Marie and the Eco Museum enjoys an abundance of light and enjoys an open floor plan with large private terrase and a private 2 car garage. The coffee and tea lover will enjoy the coffee nook with insinkerator (hot and cold filtred water). Note that occupancy is for March 1, 2025
3 bedrooms plus 1 large office that could be converted to a
4th bedroom
LEED certified quality construction by Broccolini.
Upgrades:
Heated floors in the 2 bathrooms.
Bathroom fan timers.
Extra GFI plugs in the bathrooms
Coffe corner with insinkerator and 20 amp outlet
Motorized blinds
Central Vacuum
Large Kitchen Island
Split thermostat control for the 2nd and 3rd floor
Sink in the garage
Dimmers throughout
* Electric car charger wiring - 50 amp (for Tesla)
* Exterior electrical wires are underground
* Close to the REM, highways 20 and 40, bike paths, Morgan
Arboretum, Eco Museum
Inclusions : All appliances except the washer and dryer and appliances in the garage. All blinds, including electric blinds and privacy panels. Electric charger wiring 50 amps with female plug 1450 Deck gazebo with curtains and privacy panels, fixed garage shelving, ikea cabinets in master bedroom, insinkerator (hot and cold filtred water), central vacuum.
Exclusions : Coffee maker and grinder, the washer and dryer, appliances in the garage
| Liveable | 187.5 MC |
|---|---|
| Total Rooms | 12 |
| Bedrooms | 3 |
| Bathrooms | 2 |
| Powder Rooms | 1 |
| Year of construction | 2022 |
| Type | Two or more storey |
|---|---|
| Style | Attached |
| Dimensions | 8.4x11.81 M |
| Common expenses/Rental | $ 4044 / year |
|---|---|
| Municipal Taxes (2024) | $ 5882 / year |
| School taxes (2024) | $ 671 / year |
| lot assessment | $ 251000 |
| building assessment | $ 561500 |
| total assessment | $ 812500 |
Room Details
| Room | Dimensions | Level | Flooring |
|---|---|---|---|
| Home office | 13.8 x 12.4 P | Ground Floor | Wood |
| Hallway | 8 x 10 P | Ground Floor | Ceramic tiles |
| Living room | 26.5 x 17.2 P | 2nd Floor | Wood |
| Kitchen | 15.11 x 18.11 P | 2nd Floor | Wood |
| Dining room | 10.6 x 18.11 P | 2nd Floor | Wood |
| Laundry room | 6.4 x 7.7 P | 2nd Floor | Wood |
| Other | 6.4 x 4.0 P | 2nd Floor | Wood |
| Primary bedroom | 14.6 x 13.7 P | Wood | |
| Bathroom | 10.10 x 5 P | Ceramic tiles | |
| Bedroom | 9.8 x 13.11 P | Wood | |
| Bedroom | 10.2 x 5.3 P | Wood | |
| Bathroom | 6.4 x 5.11 P | Wood |
Charateristics
| Landscaping | Patio |
|---|---|
| Heating system | Air circulation |
| Water supply | Municipality |
| Heating energy | Electricity |
| Garage | Double width or more |
| Proximity | Highway, Cegep, Golf, Elementary school, High school, Public transport, University, Bicycle path, Cross-country skiing, Réseau Express Métropolitain (REM), Snowmobile trail |
| Parking | Garage |
| Sewage system | Municipal sewer |
| Zoning | Residential |
| Driveway | Asphalt |
| Energy efficiency | LEED |

