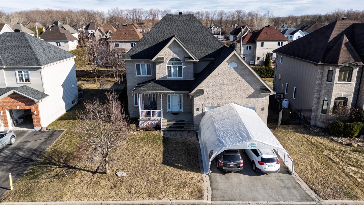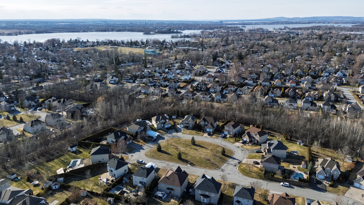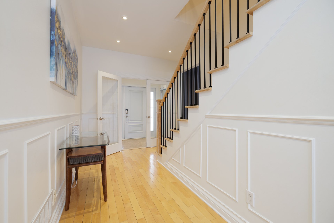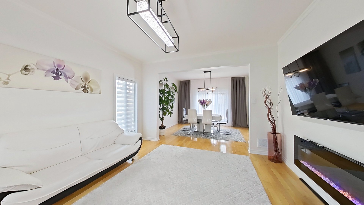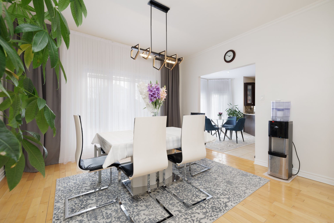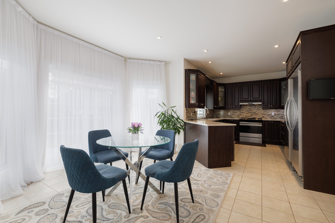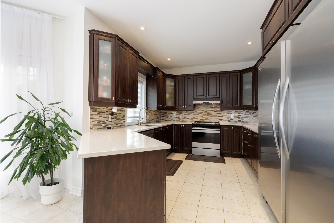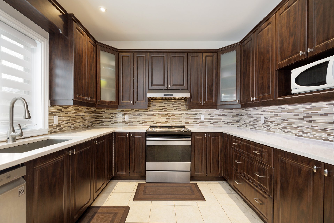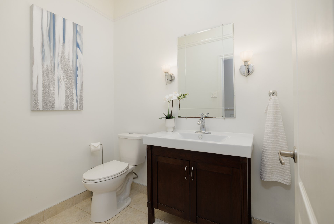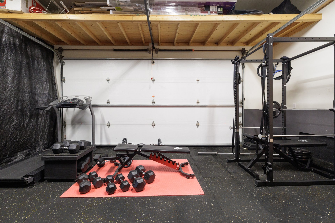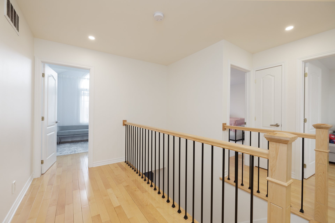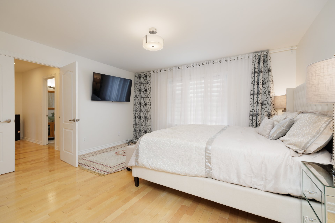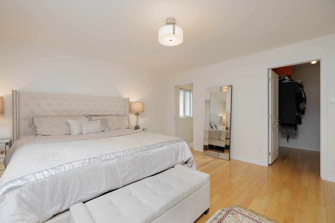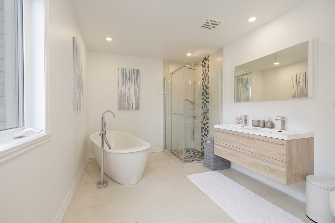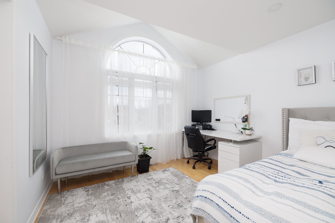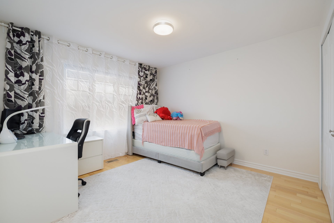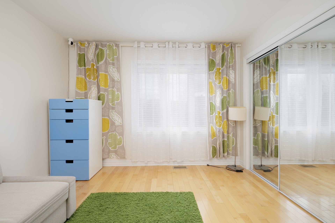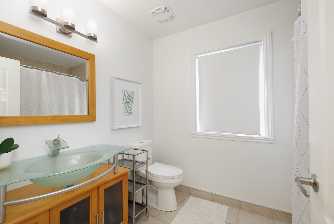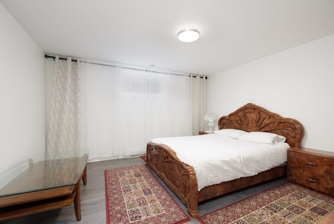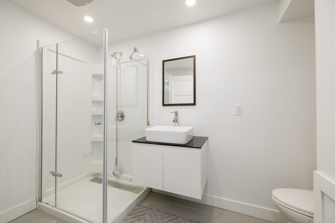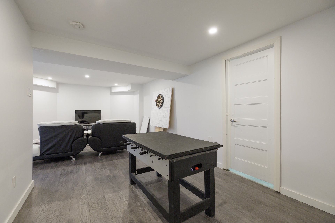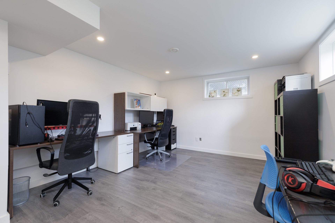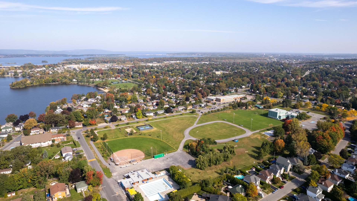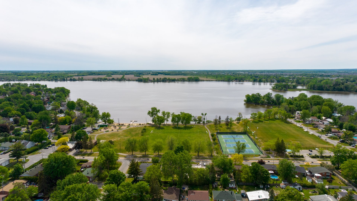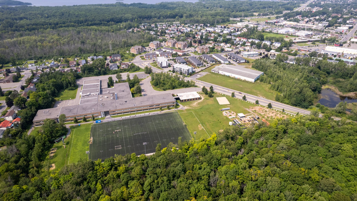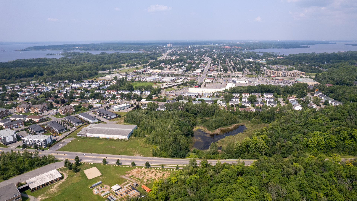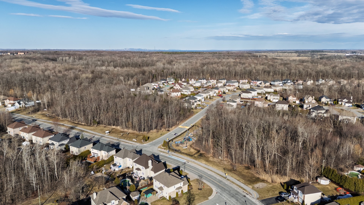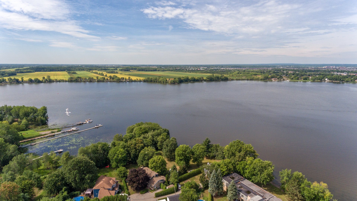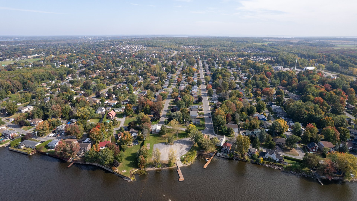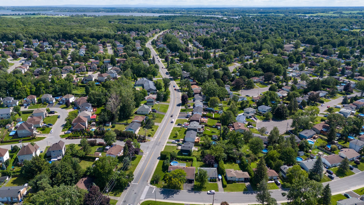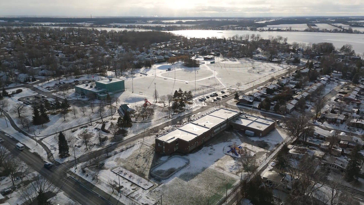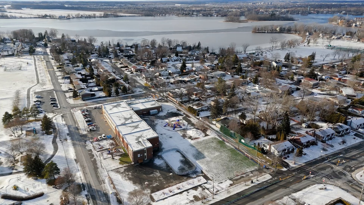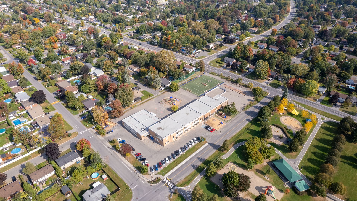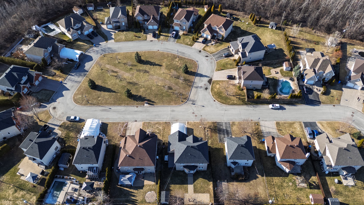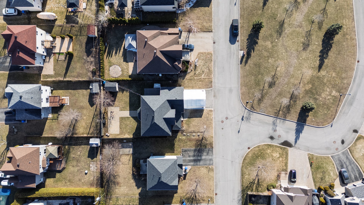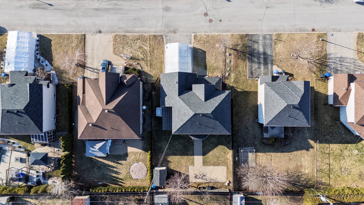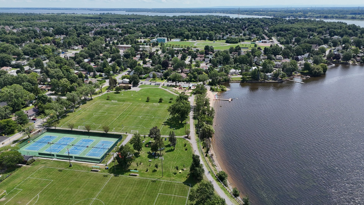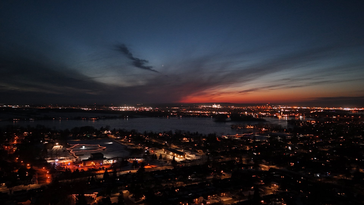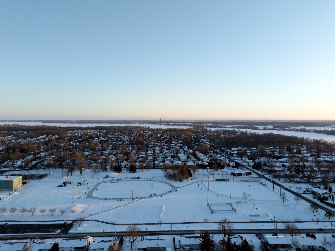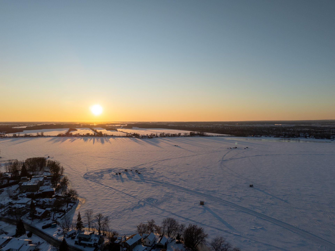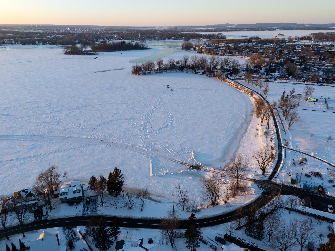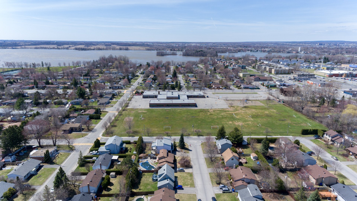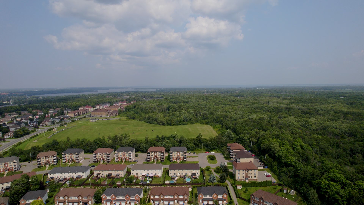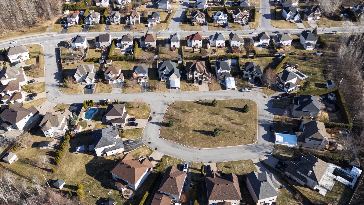- 5 Bedrooms
- 2 Bathrooms
- Video tour
- Calculators
- walkscore
Description
5 bedrooms total (4 upstairs + 1 in the basement), 3 bathrooms (2 full upstairs, including one ensuite, 1 powder room on the main floor, and a shower in the basement). SMART HOME EQUIPMENT: Wi-Fi light switches, Google Nest Learning Thermostat, security cameras with monitor. Gym equipment negotiable! Plumbing in place for a basement kitchen (water lines and drain exit installed). Nice covered front gallery (porch). Located on a quiet private loop street with central green space -- no through traffic Great location!
Note: The City of Pincourt offers several programs and
incentives for its residents. Brokers are encouraged to
consult the municipal website and inform their clients
accordingly.
Inclusions : Tesla Wall Connector; Tempo winter car shelter; Freestanding gazebo; Frigidaire kitchen refrigerator with refrigeration section not operational.
Exclusions : N/A
| Liveable | N/A |
|---|---|
| Total Rooms | 16 |
| Bedrooms | 5 |
| Bathrooms | 2 |
| Powder Rooms | 1 |
| Year of construction | 2007 |
| Type | Two or more storey |
|---|---|
| Style | Detached |
| Dimensions | 14.6x13.4 P |
| Lot Size | 685.3 MC |
| Municipal Taxes (2025) | $ 5192 / year |
|---|---|
| School taxes (2024) | $ 503 / year |
| lot assessment | $ 194200 |
| building assessment | $ 704200 |
| total assessment | $ 898400 |
Room Details
| Room | Dimensions | Level | Flooring |
|---|---|---|---|
| Living room | 14.2 x 13.2 P | Ground Floor | Wood |
| Dining room | 13.2 x 11.7 P | Ground Floor | Wood |
| Kitchen | 14.3 x 10.3 P | Ground Floor | Ceramic tiles |
| Dinette | 15.0 x 13.6 P | Ground Floor | Ceramic tiles |
| Washroom | 6.10 x 5.0 P | Ground Floor | Ceramic tiles |
| Laundry room | 8.8 x 7.3 P | Ground Floor | Ceramic tiles |
| Primary bedroom | 14.7 x 14.0 P | 2nd Floor | Wood |
| Bathroom | 12.1 x 8.10 P | 2nd Floor | Ceramic tiles |
| Bedroom | 13.3 x 11.7 P | 2nd Floor | Wood |
| Bedroom | 11.1 x 10.6 P | 2nd Floor | Wood |
| Bedroom | 11.0 x 12.0 P | 2nd Floor | Wood |
| Bathroom | 8.11 x 6.6 P | 2nd Floor | Ceramic tiles |
| Bedroom | 13.3 x 12.7 P | Basement | Flexible floor coverings |
| Bathroom | 10.4 x 5.8 P | Basement | Ceramic tiles |
| Playroom | 26.4 x 23.9 P | Basement | Flexible floor coverings |
| Storage | 18.10 x 9.6 P | Basement | Concrete |
Charateristics
| Driveway | Double width or more, Double width or more, Double width or more, Double width or more, Double width or more |
|---|---|
| Landscaping | Fenced, Fenced, Fenced, Fenced, Fenced |
| Heating system | Air circulation, Air circulation, Air circulation, Air circulation, Air circulation |
| Water supply | Municipality, Municipality, Municipality, Municipality, Municipality |
| Heating energy | Electricity, Electricity, Electricity, Electricity, Electricity |
| Equipment available | Central vacuum cleaner system installation, Central heat pump, Central vacuum cleaner system installation, Central heat pump, Central vacuum cleaner system installation, Central heat pump, Central vacuum cleaner system installation, Central heat pump, Central vacuum cleaner system installation, Central heat pump |
| Garage | Attached, Other, Heated, Double width or more, Attached, Other, Heated, Double width or more, Attached, Other, Heated, Double width or more, Attached, Other, Heated, Double width or more, Attached, Other, Heated, Double width or more |
| Rental appliances | Water heater, Water heater, Water heater, Water heater, Water heater |
| Distinctive features | Cul-de-sac, Cul-de-sac, Cul-de-sac, Cul-de-sac, Cul-de-sac |
| Proximity | Highway, Golf, Park - green area, Elementary school, High school, Public transport, Cross-country skiing, Daycare centre, Snowmobile trail, ATV trail, Highway, Golf, Park - green area, Elementary school, High school, Public transport, Cross-country skiing, Daycare centre, Snowmobile trail, ATV trail, Highway, Golf, Park - green area, Elementary school, High school, Public transport, Cross-country skiing, Daycare centre, Snowmobile trail, ATV trail, Highway, Golf, Park - green area, Elementary school, High school, Public transport, Cross-country skiing, Daycare centre, Snowmobile trail, ATV trail, Highway, Golf, Park - green area, Elementary school, High school, Public transport, Cross-country skiing, Daycare centre, Snowmobile trail, ATV trail |
| Bathroom / Washroom | Adjoining to primary bedroom, Adjoining to primary bedroom, Adjoining to primary bedroom, Adjoining to primary bedroom, Adjoining to primary bedroom |
| Basement | Finished basement, Separate entrance, Finished basement, Separate entrance, Finished basement, Separate entrance, Finished basement, Separate entrance, Finished basement, Separate entrance |
| Parking | Outdoor, Garage, Outdoor, Garage, Outdoor, Garage, Outdoor, Garage, Outdoor, Garage |
| Sewage system | Municipal sewer, Municipal sewer, Municipal sewer, Municipal sewer, Municipal sewer |
| Zoning | Residential, Residential, Residential, Residential, Residential |

