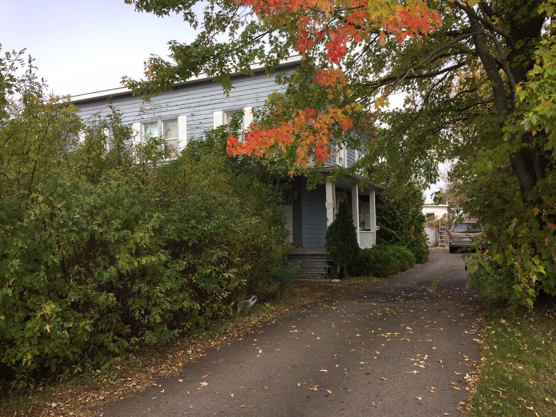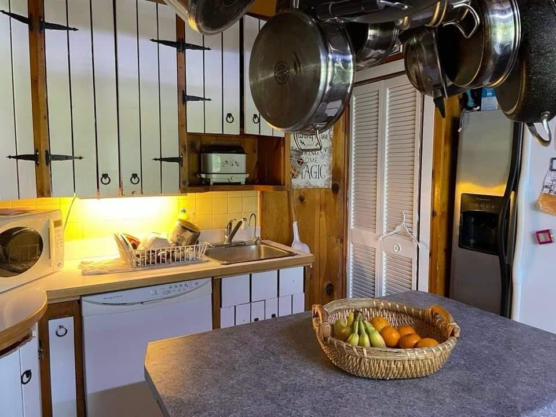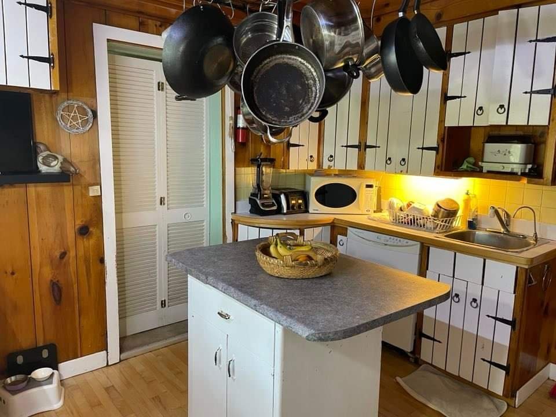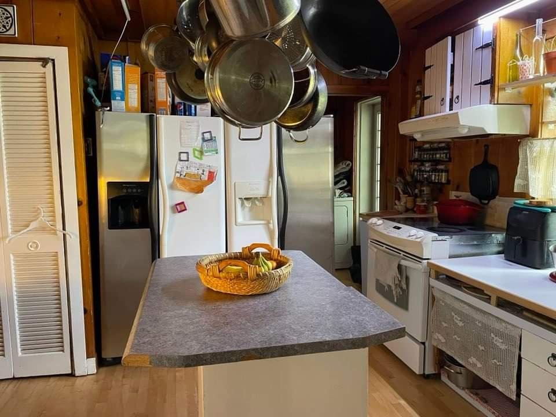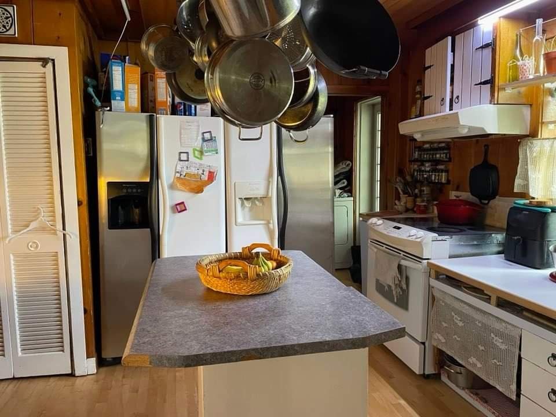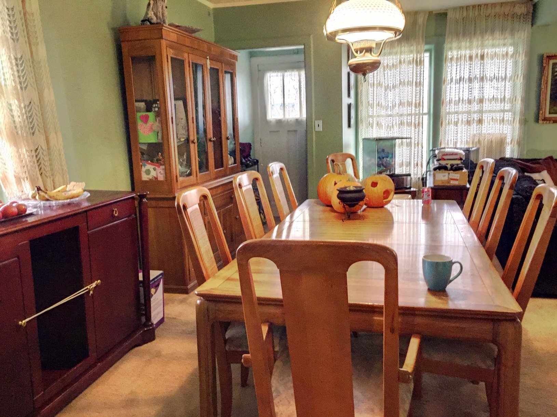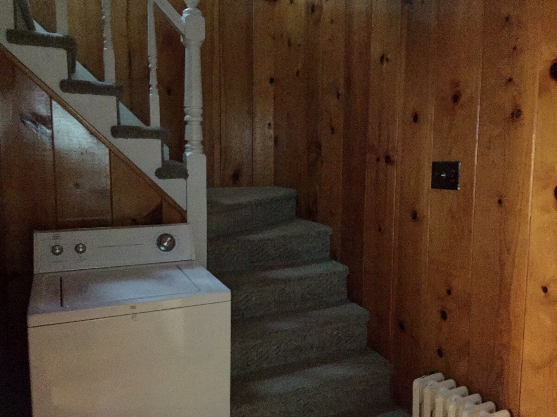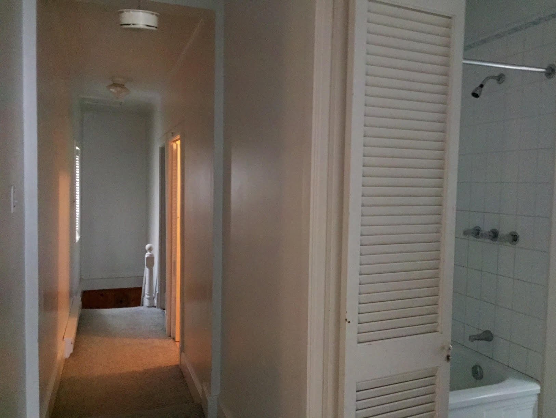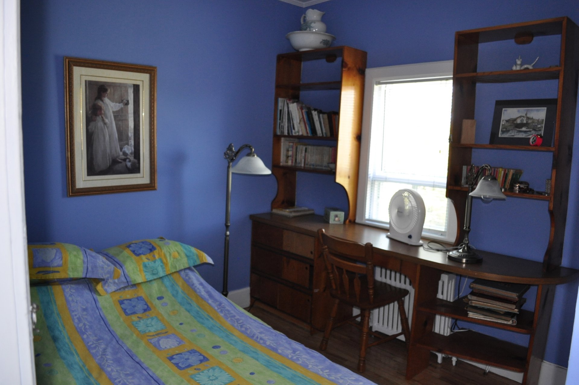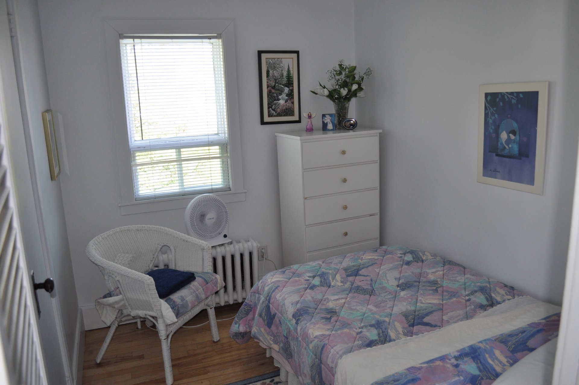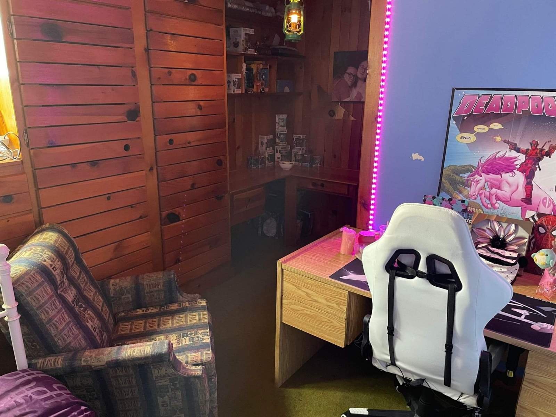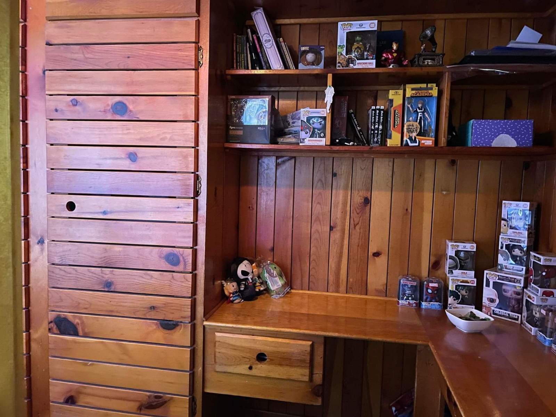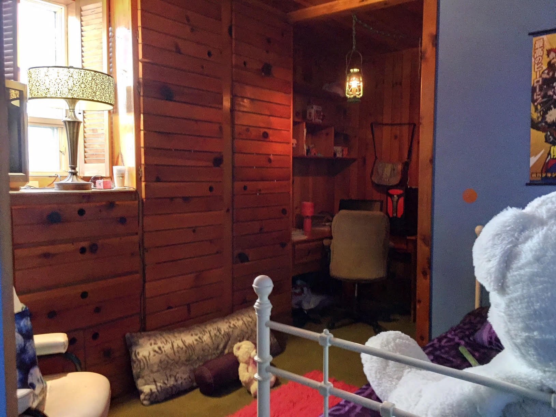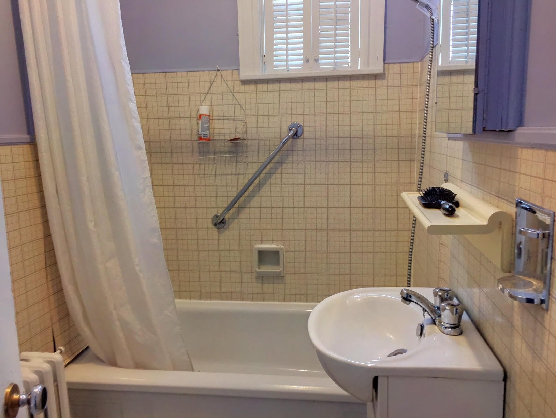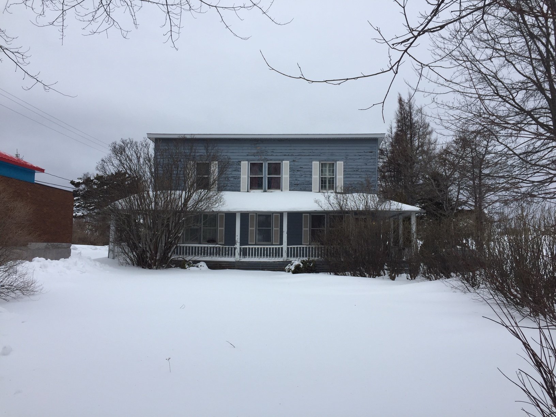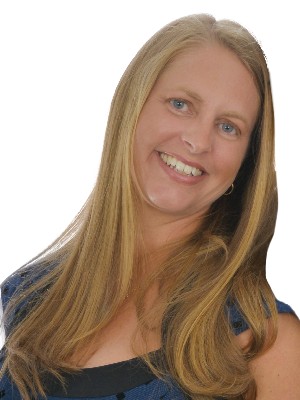25 Boul. Gérard-D.-Levesque E.
Paspébiac, Gaspésie/Iles-de-la-Madeleine, G0C2K0Two or more storey | MLS: 14501984
- 6 Bedrooms
- 2 Bathrooms
- Calculators
- 35 walkscore
Description
Large Six bedroom family home. Main floor has Kitchen, living room, dinning room, at home office or family room and powder room. Upstairs has all 6 bedrooms and 2 full bathroom. Possession date in 120 days or later as the house is occupied by tenants. Needs renovations.
Inclusions : Large 6 bedroom house with Kitchen, Living room, dinning room, home office or family room and main floor powder room. upstairs has all bedrooms and 2 full bathrooms. Possession date in 120 day minimum as it is occupied by tenants. Needs renovations.
Exclusions : N/A
| Liveable | N/A |
|---|---|
| Total Rooms | 16 |
| Bedrooms | 6 |
| Bathrooms | 2 |
| Powder Rooms | 1 |
| Year of construction | 1910 |
| Type | Two or more storey |
|---|---|
| Style | Detached |
| Lot Size | 1969.7 MC |
| Municipal Taxes (2024) | $ 2465 / year |
|---|---|
| School taxes (2024) | $ 142 / year |
| lot assessment | $ 33800 |
| building assessment | $ 118300 |
| total assessment | $ 152100 |
Room Details
| Room | Dimensions | Level | Flooring |
|---|---|---|---|
| Kitchen | 12 x 11.5 P | Ground Floor | Wood |
| Dining room | 11 x 12 P | Ground Floor | Wood |
| Living room | 9 x 20 P | Ground Floor | Wood |
| Living room | 12 x 19 P | Ground Floor | Flexible floor coverings |
| Den | 7.5 x 11.4 P | Ground Floor | Wood |
| Hallway | 3.5 x 7 P | Ground Floor | Wood |
| Laundry room | 5.5 x 9 P | Ground Floor | Wood |
| Washroom | 4 x 4 P | Ground Floor | Flexible floor coverings |
| Bedroom | 8.5 x 8.5 P | 2nd Floor | Wood |
| Bedroom | 6.5 x 9 P | 2nd Floor | Wood |
| Bathroom | 7 x 9 P | 2nd Floor | Ceramic tiles |
| Bedroom | 12 x 11 P | 2nd Floor | Wood |
| Bedroom | 11 x 10 P | 2nd Floor | Floating floor |
| Bedroom | 11 x 8 P | 2nd Floor | Wood |
| Bedroom | 14 x 10 P | 2nd Floor | Wood |
| Bathroom | 7 x 4.5 P | 2nd Floor | Flexible floor coverings |
Charateristics
| Landscaping | Landscape |
|---|---|
| Cupboard | Wood |
| Heating system | Hot water, Electric baseboard units |
| Water supply | Municipality |
| Heating energy | Electricity |
| Windows | Wood |
| Foundation | Poured concrete, Concrete block |
| Siding | Pressed fibre |
| Proximity | Park - green area, Elementary school, High school, Public transport, Bicycle path, Cross-country skiing |
| Basement | Low (less than 6 feet) |
| Parking | Outdoor |
| Sewage system | Municipal sewer |
| Roofing | Asphalt shingles |
| Topography | Flat |
| View | Water |
| Driveway | Asphalt |


