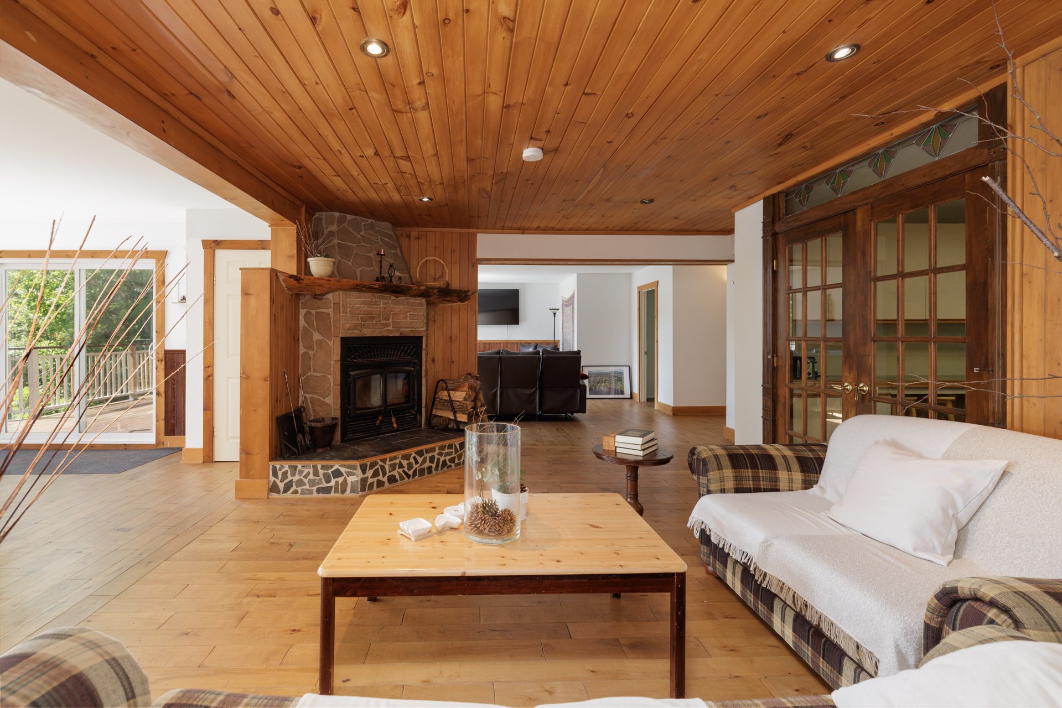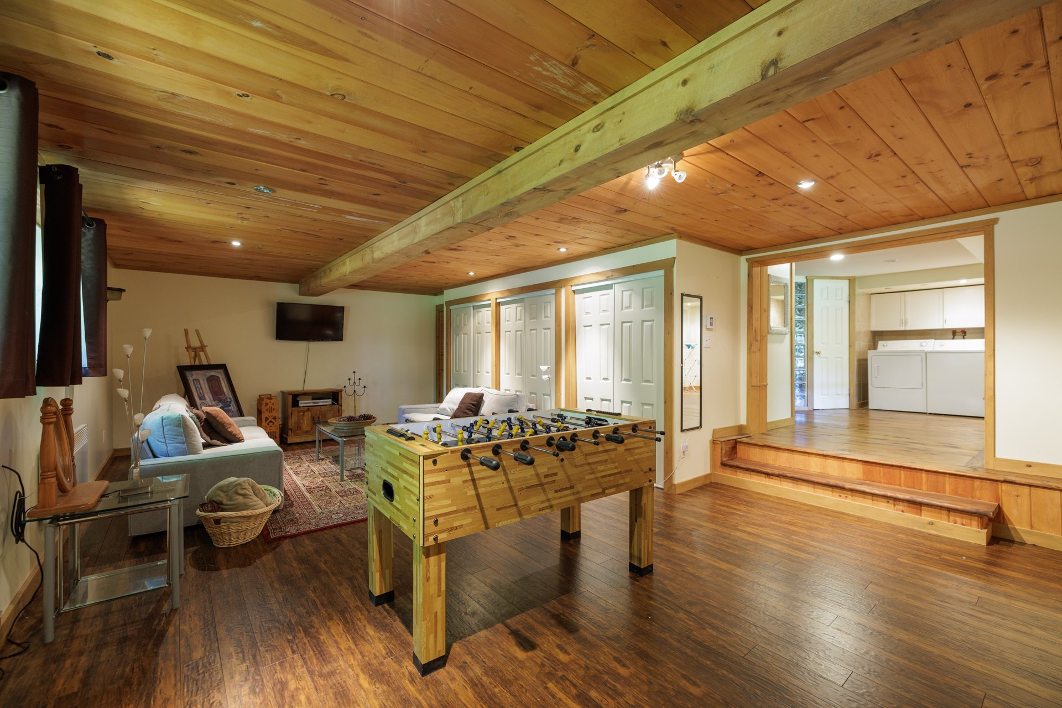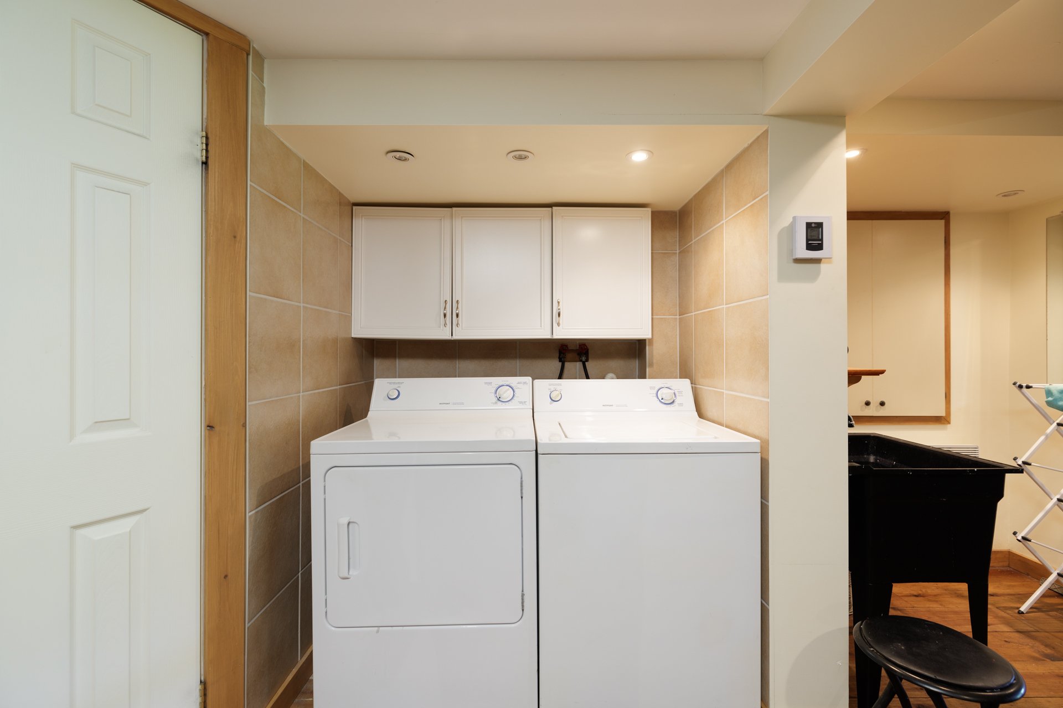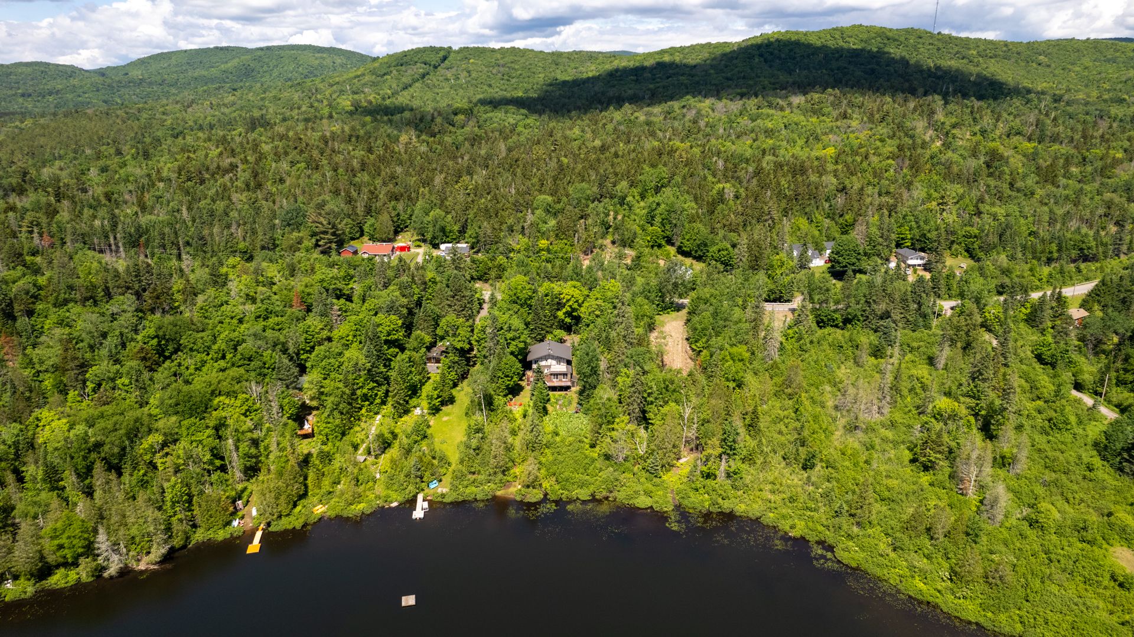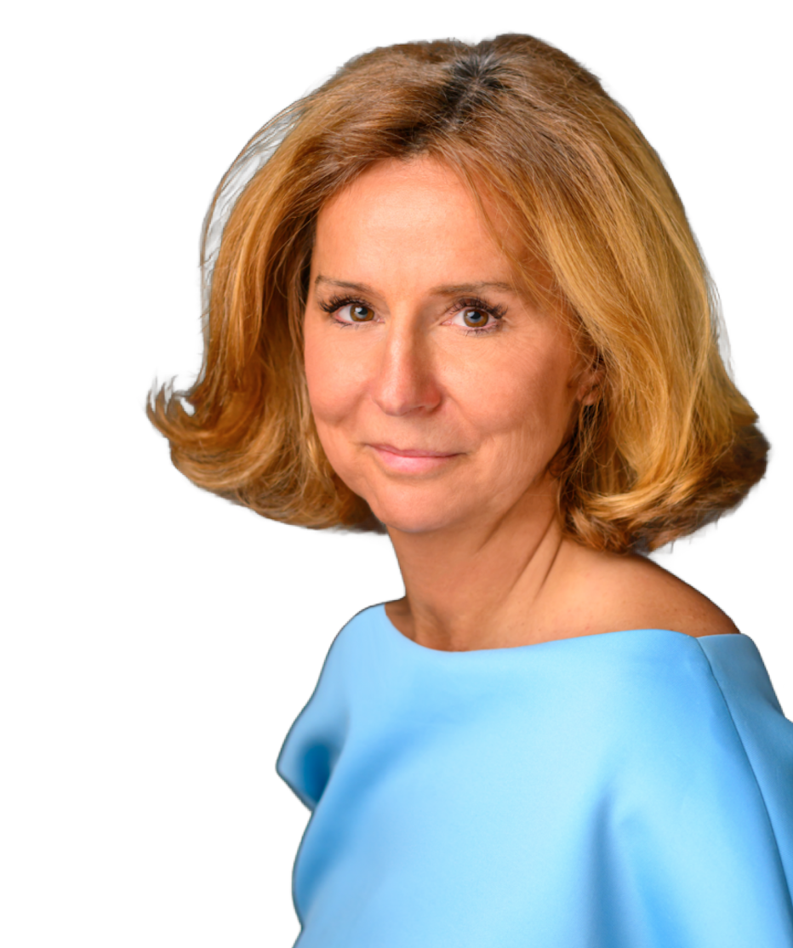- 5 Bedrooms
- 5 Bathrooms
- Calculators
- 16 walkscore
Description
Spacious and comfortable lakefront property in Drummond with100 feet of private beach and located only an hour from Montreal. Set on a lovely, private lot, this warm and spacious haven built in 1970 offers 5 bedrooms, 5 bathrooms, 2 family rooms, 1 living room and 1 dining room spread over 3 floors. Outside, numerous balconies and a huge terrace allow you to enjoy lake views, while benefiting from the privacy provided by the surrounding woodlands. A must-see!
* Waterfront, Drummond lake(no motorboats), 100 feet of
beach with deck
* Fireplace on the first floor and a slow-burning stove on
the garden level
* Outdoor fireplace
* Open concept living space
* 1 bedroom on first floor and 4 bedrooms on 2nd floor
* Parking for at least 6 cars
* Large 3-season workshop
* Possibility of installing an inground pool 18'x14' (only
the 5'5 deep concrete is poured, everything else must be
done)
* Sheet metal roof installed in 2013
* 2 high-performance water pumps with reservoirs
* GARAGE: a permit had been obtained to build a detached
garage.
* Only 20 min. from ski resort of St-Donat.
* 15 min. from Parc Ouareau, offering many kilometers of
cross-country skiing and hiking trails
Inclusions : Refrigerator, stove, washer, dryer, dishwasher, microwave, light fixtures, curtains
Exclusions : Furniture, personal items, ceiling light in the dining room
| Liveable | 2653 PC |
|---|---|
| Total Rooms | 20 |
| Bedrooms | 5 |
| Bathrooms | 5 |
| Powder Rooms | 0 |
| Year of construction | 1970 |
| Type | Two or more storey |
|---|---|
| Style | Detached |
| Dimensions | 11x14.11 M |
| Lot Size | 3072.58 MC |
| Municipal Taxes (2024) | $ 3327 / year |
|---|---|
| School taxes (2024) | $ 340 / year |
| lot assessment | $ 54000 |
| building assessment | $ 425300 |
| total assessment | $ 479300 |
Room Details
| Room | Dimensions | Level | Flooring |
|---|---|---|---|
| Hallway | 14.2 x 5.5 P | Ground Floor | Ceramic tiles |
| Kitchen | 16.2 x 15.4 P | Ground Floor | Wood |
| Dining room | 19 x 15.2 P | Ground Floor | Wood |
| Living room | 19.2 x 12.9 P | Ground Floor | Wood |
| Family room | 17.11 x 15.1 P | Ground Floor | Wood |
| Bedroom | 13.6 x 12.1 P | Ground Floor | Wood |
| Bathroom | 5.8 x 5.4 P | Ground Floor | Ceramic tiles |
| Bedroom | 15 x 13.1 P | 2nd Floor | Wood |
| Bathroom | 8 x 6.6 P | 2nd Floor | Ceramic tiles |
| Bedroom | 11.9 x 10.6 P | 2nd Floor | Wood |
| Bathroom | 7.10 x 5.7 P | 2nd Floor | Ceramic tiles |
| Bedroom | 18.4 x 10.4 P | 2nd Floor | Wood |
| Bathroom | 10.6 x 6 P | 2nd Floor | Ceramic tiles |
| Bedroom | 12.2 x 11.11 P | 2nd Floor | Wood |
| Bathroom | 10.6 x 6 P | 2nd Floor | Ceramic tiles |
| Family room | 25 x 13.4 P | Floating floor | |
| Home office | 9.1 x 8.4 P | Floating floor | |
| Bathroom | 7.6 x 5.6 P | Ceramic tiles | |
| Laundry room | 14.9 x 5.5 P | Wood | |
| Workshop | 18.8 x 13.10 P | Concrete |
Charateristics
| Water supply | Shallow well |
|---|---|
| Windows | Wood, PVC |
| Siding | Wood, Stucco |
| Distinctive features | Water access, No neighbours in the back, Waterfront, Non navigable |
| Proximity | Highway, Alpine skiing, Cross-country skiing |
| Parking | Outdoor |
| Sewage system | Septic tank |
| Window type | Crank handle |
| Topography | Sloped |
| View | Water |
| Zoning | Residential |










