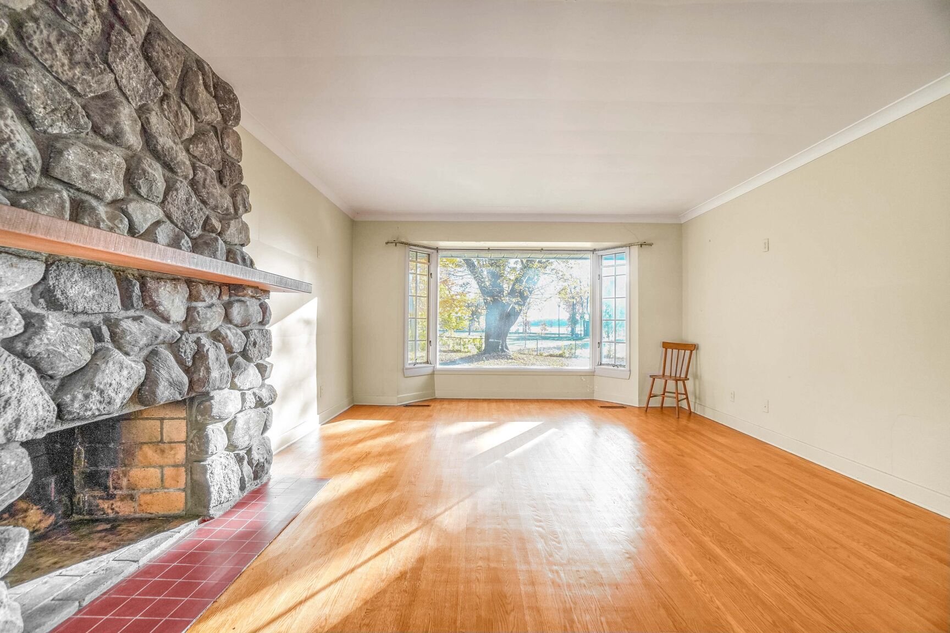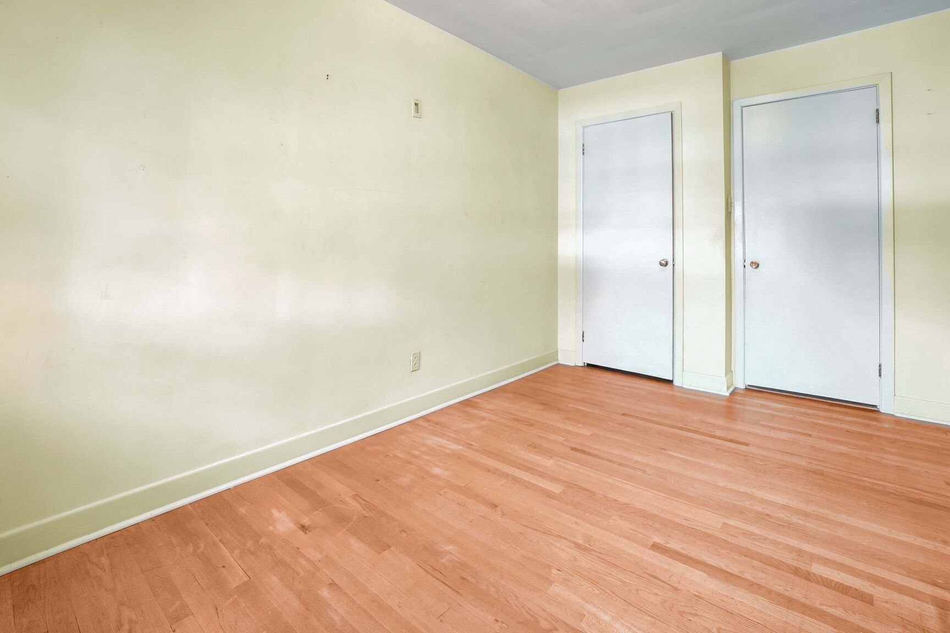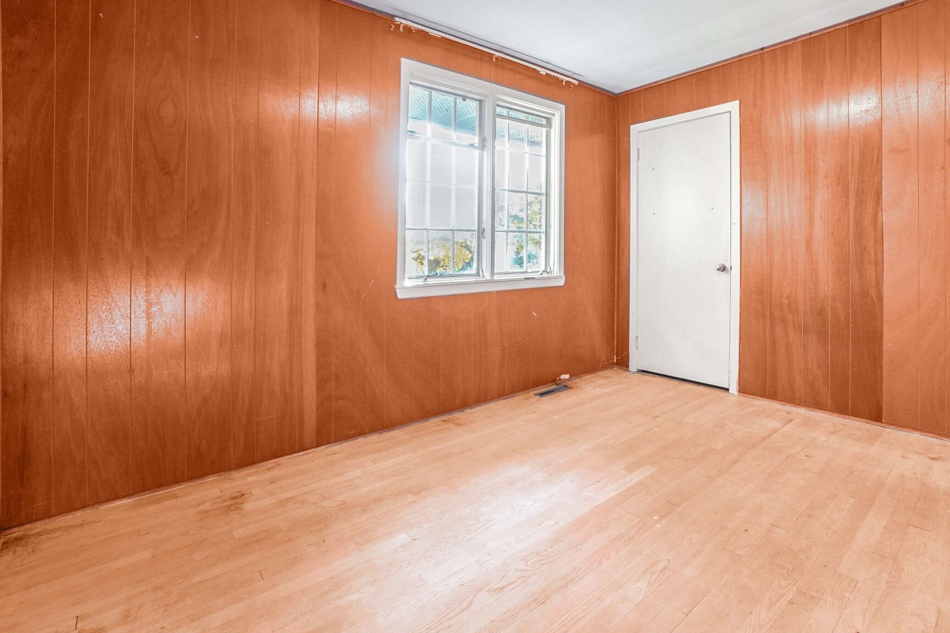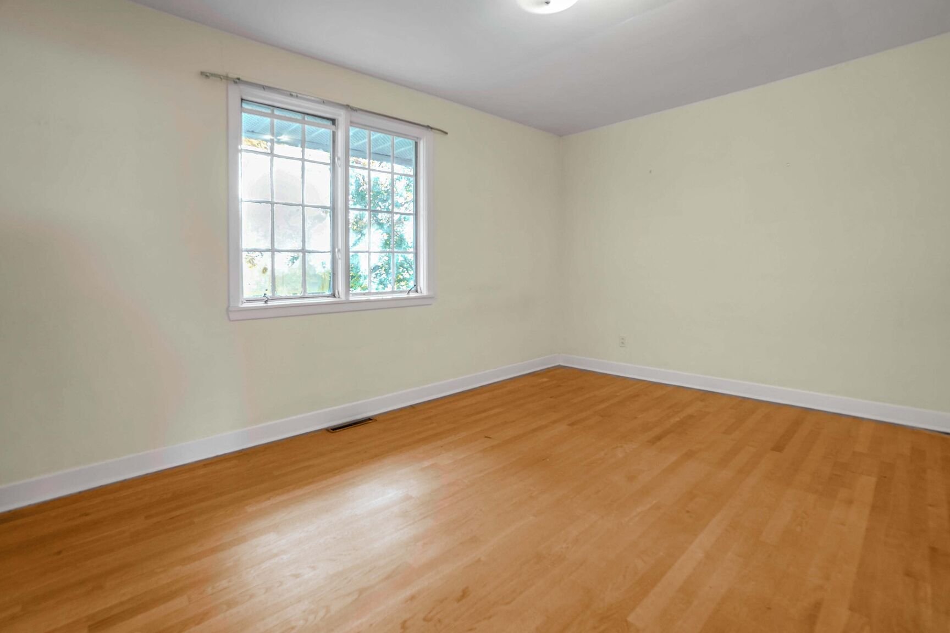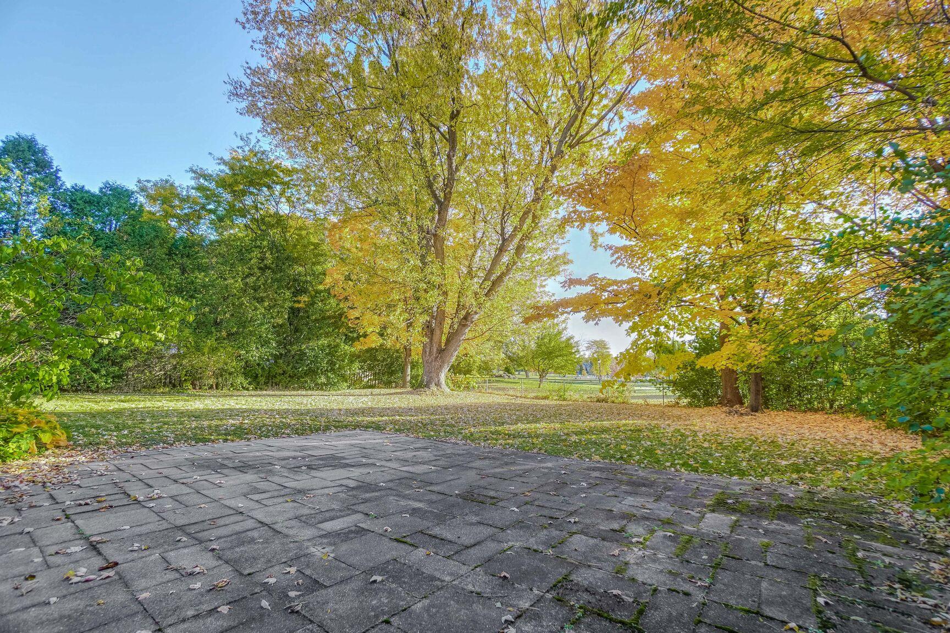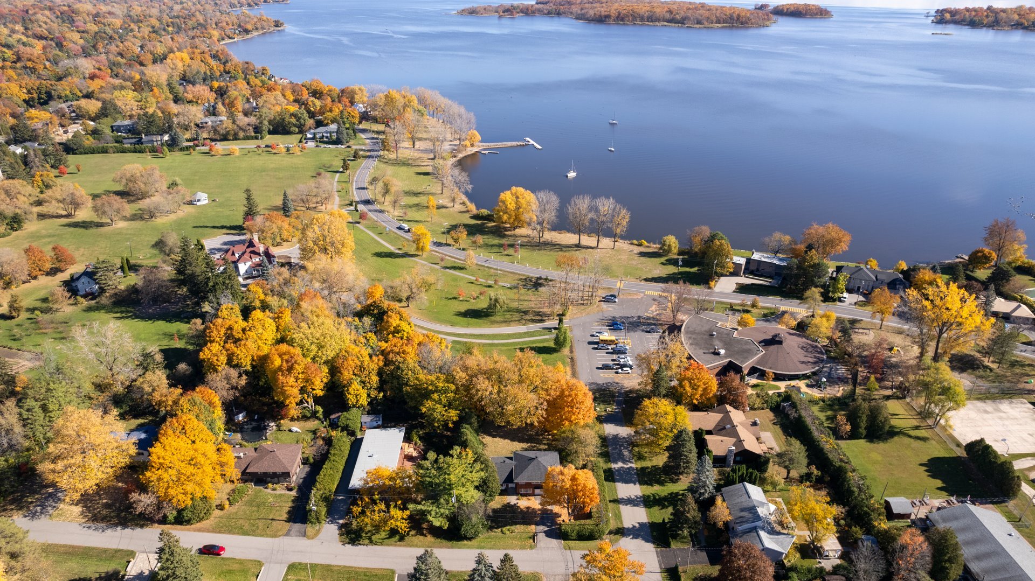- 4 Bedrooms
- 2 Bathrooms
- Video tour
- Calculators
- walkscore
Description
Location, Location, Location!! This spacious split level home, backing on Fritz Farm has no rear neighbours and has direct water views. Featuring 4 bedrooms, 2 1/2 bathrooms, double garage and a fully integrated generator. Located in the wonderful community of Baie D'Urfe close to parks, community pool, schools, daycare and public transportation. This home is in original condition offering a perfect canvas for renovations and ideal for anyone ready to personalize their next home to suit their tastes.
-The fireplaces are sold without any warranty with respect
to their compliance with applicable regulations and
insurance company requirements.
-Pre- listing building inspection report is available upon
request.
-All offers must be submitted with an up to date letter of
mortgage pre-qualification or proof of funds.
-The Seller makes no warranty pertaining to the condition
of the property, its legal boundaries, easements, or rights
of ways.
-The seller will not entertain conditions pertaining to a
take back mortgage or sale of buyer's property.
-Royal Trust Conditions of sale annex must accompany any
promise to purchase received.
Inclusions : dishwasher (non-functional), all light fixtures, fridge, stove, washer, dryer, chest freezer in garage, generator, safe, alarm system
Exclusions : N/A
| Liveable | N/A |
|---|---|
| Total Rooms | 13 |
| Bedrooms | 4 |
| Bathrooms | 2 |
| Powder Rooms | 1 |
| Year of construction | 1958 |
| Type | Split-level |
|---|---|
| Style | Detached |
| Dimensions | 32x55 P |
| Lot Size | 15119 PC |
| Energy cost | $ 2735 / year |
|---|---|
| Municipal Taxes (2024) | $ 4165 / year |
| School taxes (2024) | $ 730 / year |
| lot assessment | $ 519700 |
| building assessment | $ 391300 |
| total assessment | $ 911000 |
Room Details
| Room | Dimensions | Level | Flooring |
|---|---|---|---|
| Living room | 14.4 x 28.1 P | Ground Floor | Wood |
| Dining room | 13.7 x 12.9 P | Ground Floor | Carpet |
| Dinette | 9.6 x 10.6 P | Ground Floor | Tiles |
| Kitchen | 15.0 x 10.6 P | Ground Floor | Tiles |
| Washroom | 7.5 x 4.8 P | Ground Floor | Tiles |
| Laundry room | 8.6 x 9.1 P | Ground Floor | Tiles |
| Primary bedroom | 16.4 x 14.10 P | 2nd Floor | Carpet |
| Other | 6.4 x 7.10 P | 2nd Floor | Ceramic tiles |
| Bedroom | 9.3 x 14.9 P | 2nd Floor | Wood |
| Bedroom | 13.4 x 10.6 P | 2nd Floor | Wood |
| Bedroom | 15.5 x 10.6 P | 2nd Floor | Wood |
| Bathroom | 11.7 x 5.4 P | 2nd Floor | Ceramic tiles |
| Playroom | 21.10 x 14.3 P | Basement | Carpet |
Charateristics
| Driveway | Double width or more, Asphalt |
|---|---|
| Heating system | Air circulation |
| Water supply | Municipality |
| Heating energy | Bi-energy, Electricity, Heating oil |
| Equipment available | Other, Central air conditioning |
| Foundation | Poured concrete |
| Hearth stove | Wood fireplace |
| Garage | Attached, Double width or more |
| Rental appliances | Water heater |
| Distinctive features | No neighbours in the back |
| Proximity | Highway, Cegep, Park - green area, Elementary school, High school, Public transport, University, Bicycle path, Cross-country skiing, Daycare centre |
| Bathroom / Washroom | Adjoining to primary bedroom |
| Basement | 6 feet and over, Finished basement, Crawl space |
| Parking | Outdoor, Garage |
| Sewage system | Septic tank |
| Roofing | Asphalt shingles |
| View | Water |
| Zoning | Residential |





