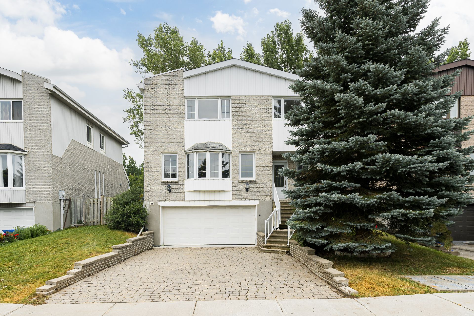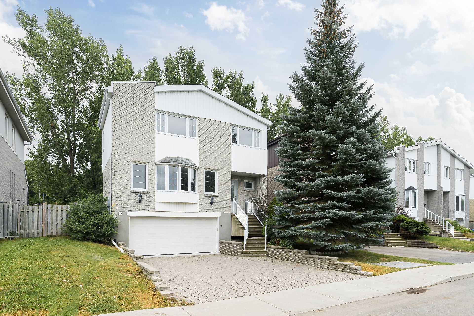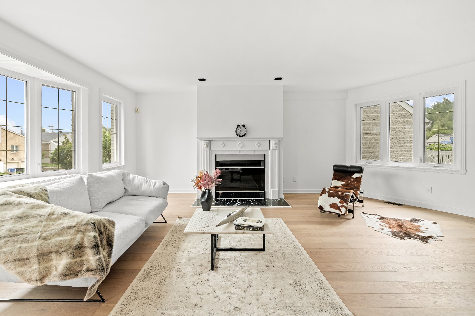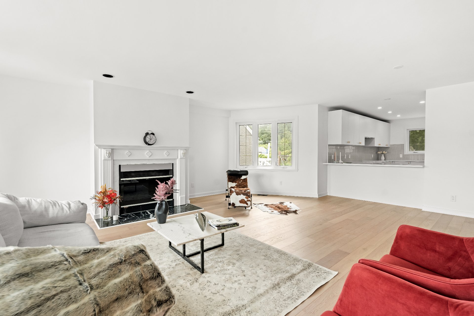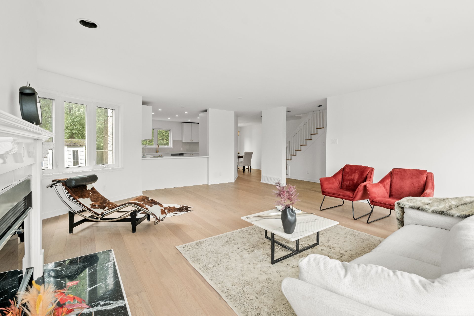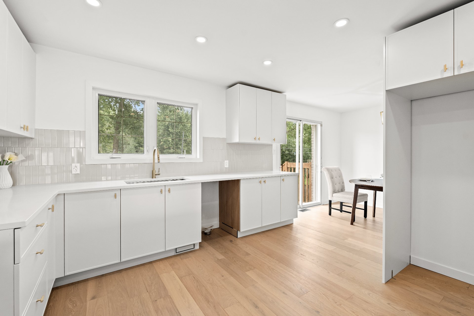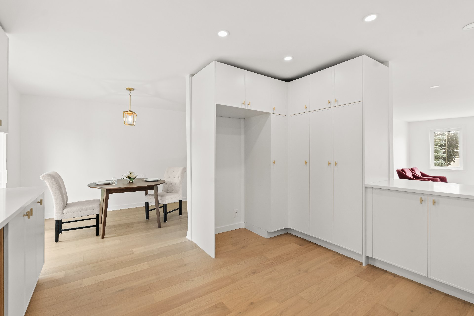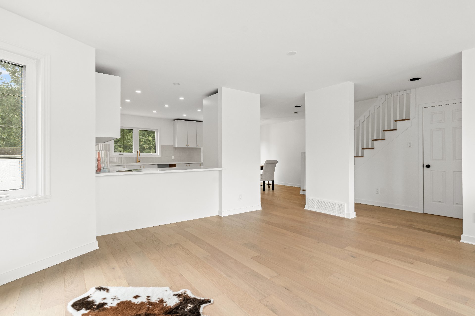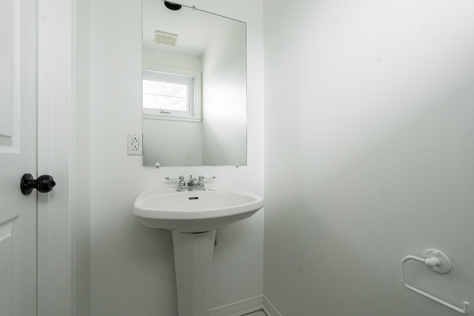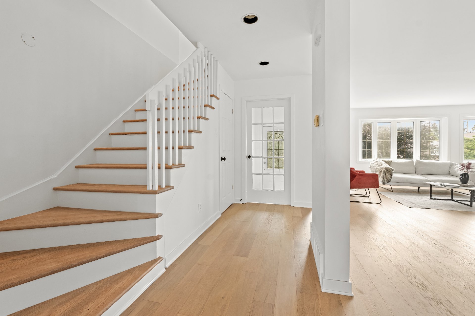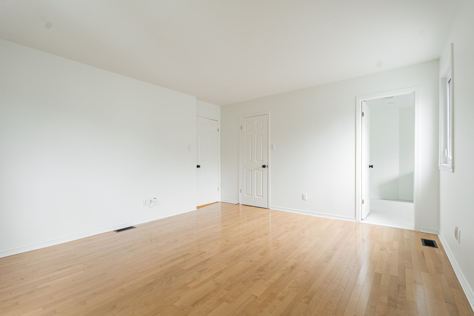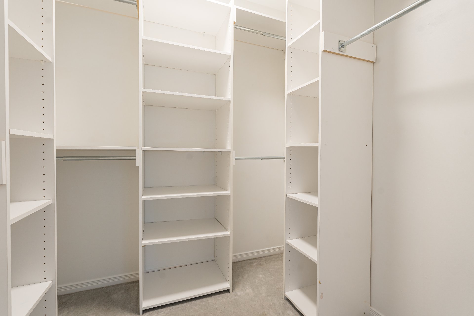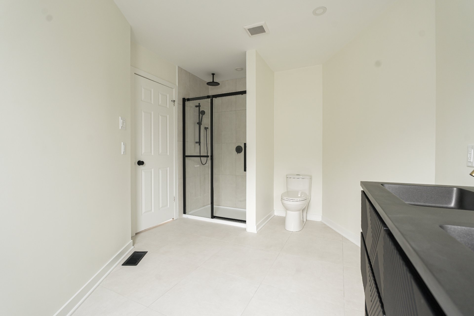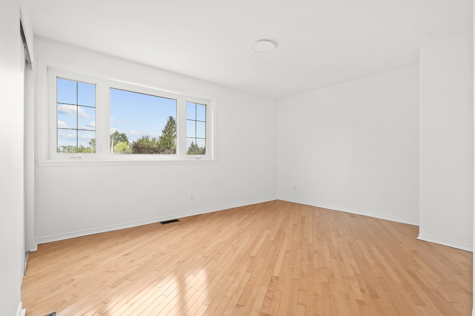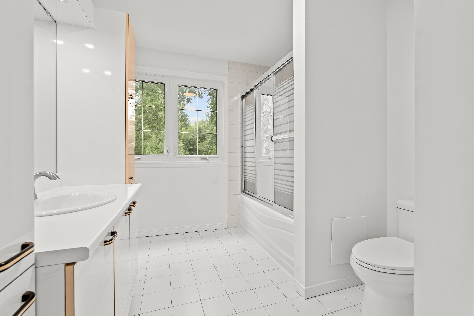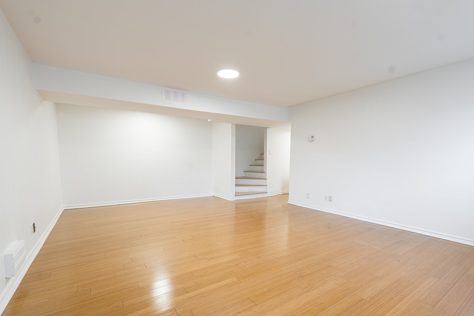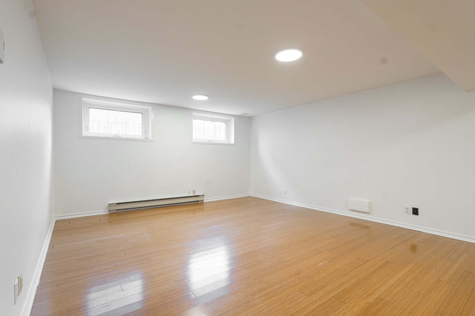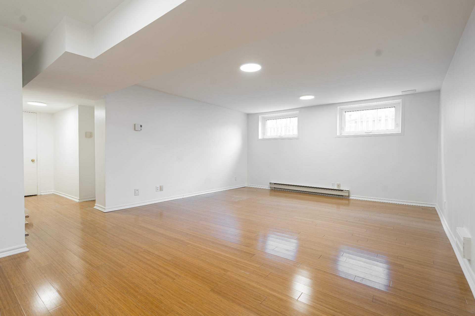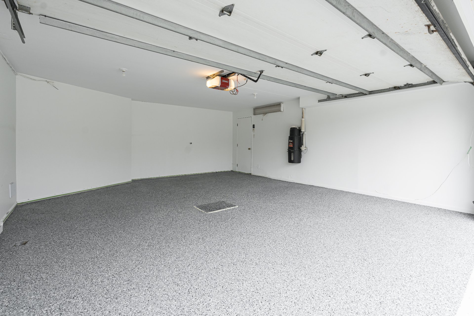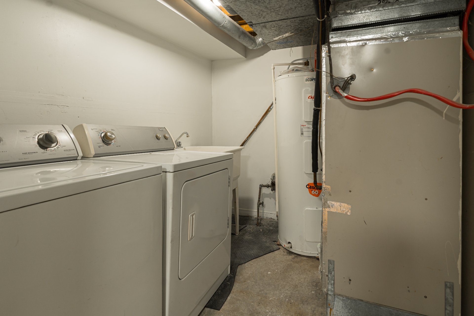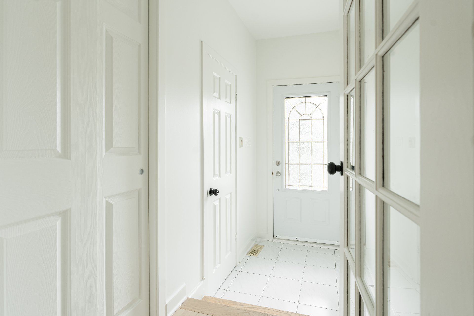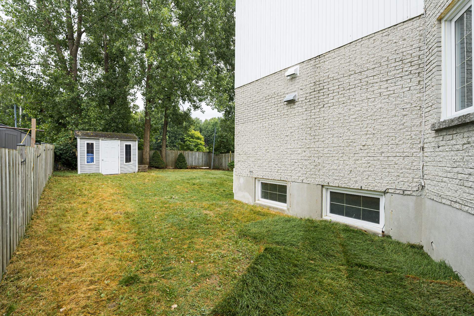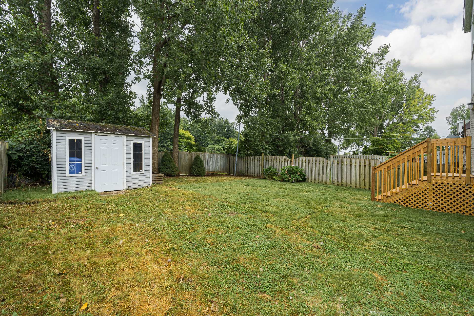- 3 Bedrooms
- 2 Bathrooms
- Calculators
- 53 walkscore
Description
Introducing your newly renovated 3-bedroom, 2+1 bathroom detached house, perfectly situated within walking distance to the vibrant Fairview shopping center and the new REM station. This home boasts a stunning modern kitchen, designed with the finest finishes, ideal for culinary enthusiasts. The ground floor features beautiful white oak flooring, adding a touch of elegance and warmth to the living space. The master bathroom is entirely new, offering a luxurious retreat with contemporary fixtures and exquisite design. Enjoy the convenience and luxury of this impeccably updated home in a prime location.
Living across the street from Fairview shopping mall offers
unparalleled convenience with a vast array of retail,
dining, and entertainment options at your doorstep. The
nearby bus terminus and future REM station ensure seamless
public transportation access, making commuting a breeze.
Enjoy outdoor activities in the large park just steps away,
perfect for relaxation and recreation. Proximity to Highway
40 provides easy access to the greater Montreal area and
beyond, enhancing your connectivity and travel efficiency.
This prime location combines urban convenience with green
spaces, offering an ideal balance for a vibrant and
connected lifestyle.
Renovations 2024 :
New kitchen
New master bathroom
New toilets (3)
New White oak floors on ground floor
Newly painted house including garage
New Garage floor epoxy
New wood patio
Inclusions :
Exclusions : N/A
| Liveable | 186.1 MC |
|---|---|
| Total Rooms | 10 |
| Bedrooms | 3 |
| Bathrooms | 2 |
| Powder Rooms | 1 |
| Year of construction | 1990 |
| Type | Two or more storey |
|---|---|
| Style | Detached |
| Dimensions | 10.89x9.15 M |
| Lot Size | 380.4 MC |
| Municipal Taxes (2024) | $ 5499 / year |
|---|---|
| School taxes (2024) | $ 678 / year |
| lot assessment | $ 272000 |
| building assessment | $ 605200 |
| total assessment | $ 877200 |
Room Details
| Room | Dimensions | Level | Flooring |
|---|---|---|---|
| Living room | 24 x 22.6 P | Ground Floor | Wood |
| Dining room | 21.1 x 14 P | Ground Floor | Wood |
| Kitchen | 21.1 x 11 P | Ground Floor | Wood |
| Washroom | 3 x 5 P | Ground Floor | Ceramic tiles |
| Bedroom | 11.9 x 11.6 P | 2nd Floor | Wood |
| Primary bedroom | 13.1 x 13.6 P | 2nd Floor | Wood |
| Bathroom | 9.6 x 8.2 P | 2nd Floor | Ceramic tiles |
| Bedroom | 14.2 x 11.6 P | 2nd Floor | Wood |
| Bathroom | 6 x 5.9 P | 2nd Floor | Ceramic tiles |
| Playroom | 17 x 19.5 P | Basement | Wood |
Charateristics
| Driveway | Plain paving stone |
|---|---|
| Heating system | Air circulation |
| Water supply | Municipality |
| Heating energy | Electricity |
| Equipment available | Central vacuum cleaner system installation, Electric garage door, Central heat pump, Private yard |
| Hearth stove | Wood fireplace |
| Garage | Double width or more |
| Proximity | Highway, Cegep, Golf, Hospital, Elementary school, High school, Public transport, Bicycle path, Cross-country skiing, Réseau Express Métropolitain (REM) |
| Basement | Finished basement |
| Parking | Outdoor, Garage |
| Sewage system | Municipal sewer |
| Zoning | Residential |

