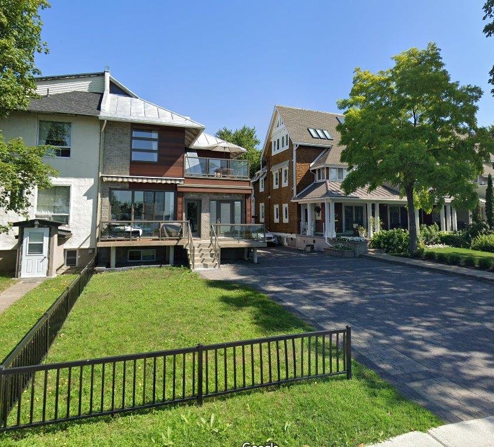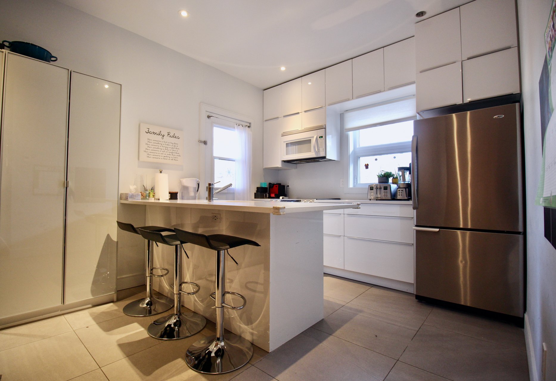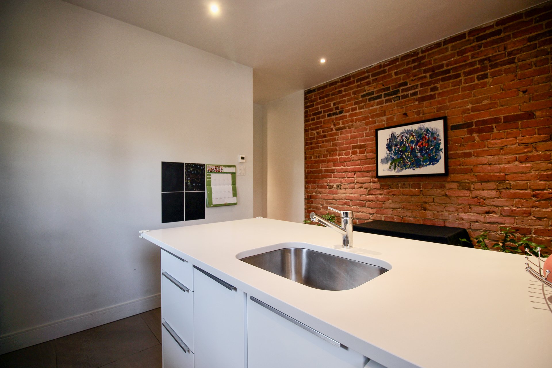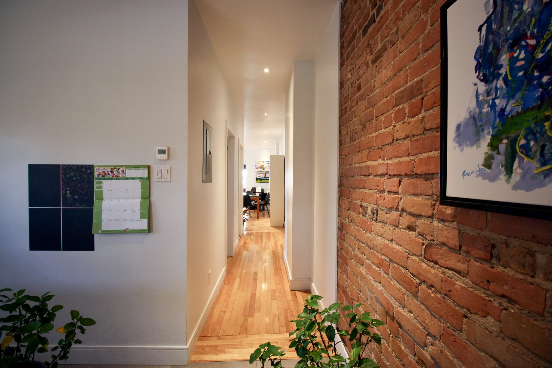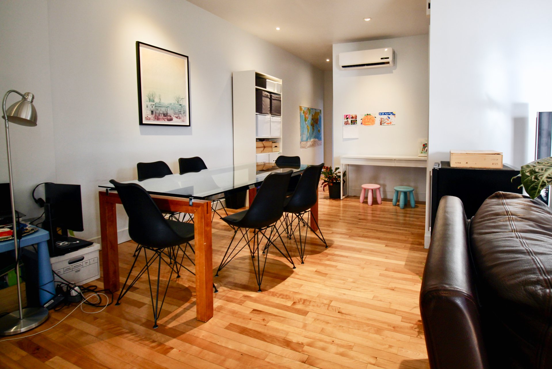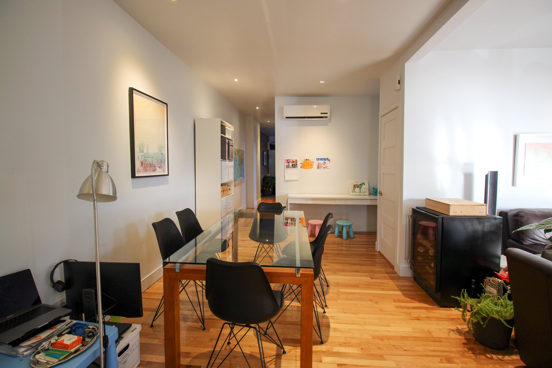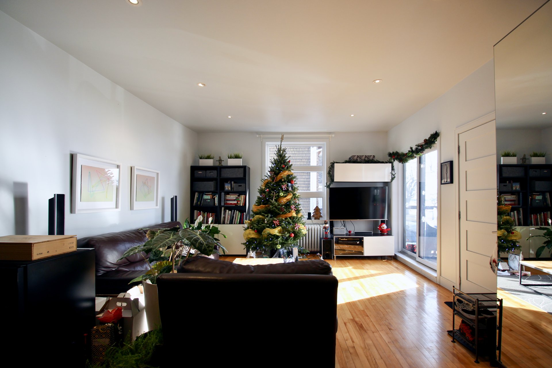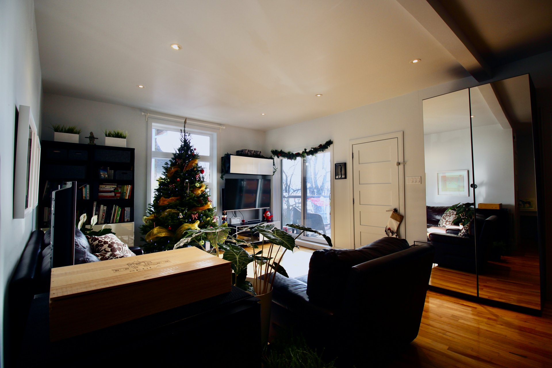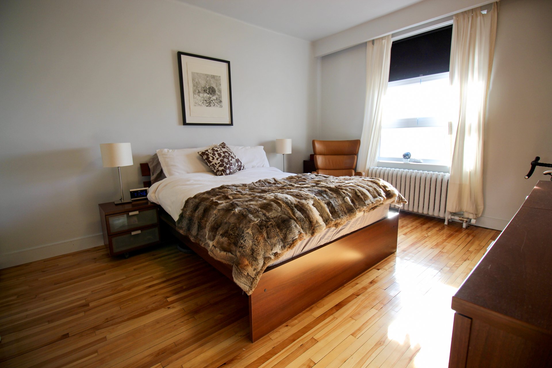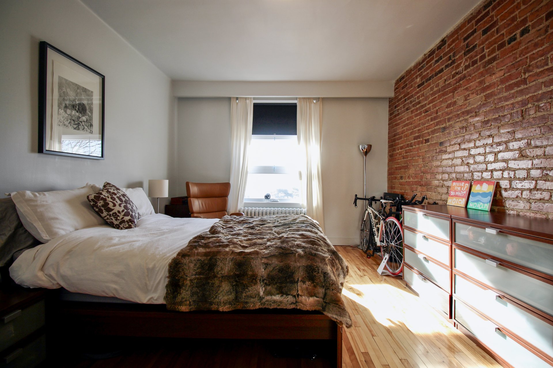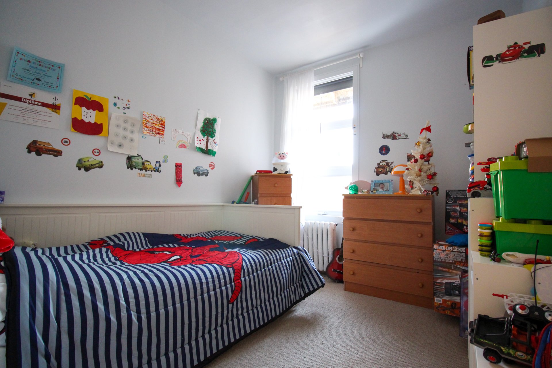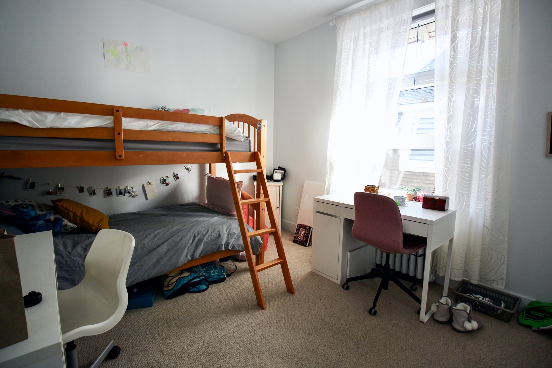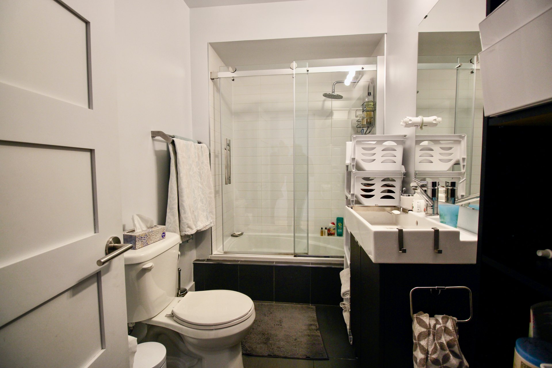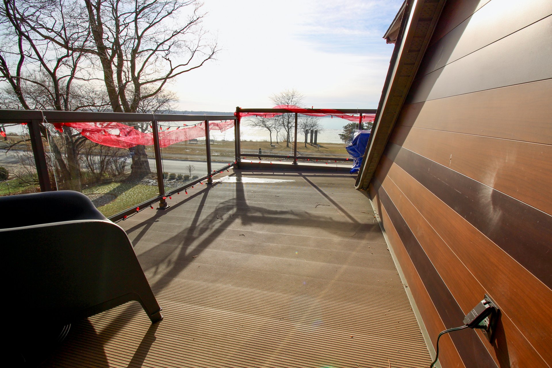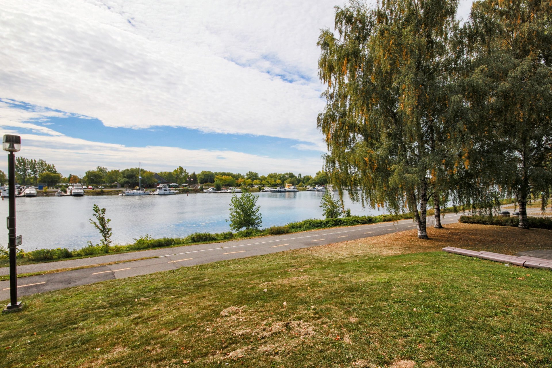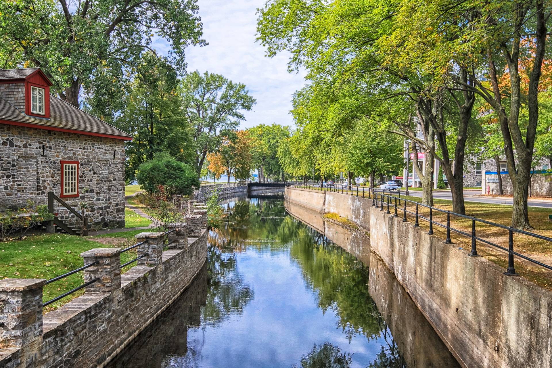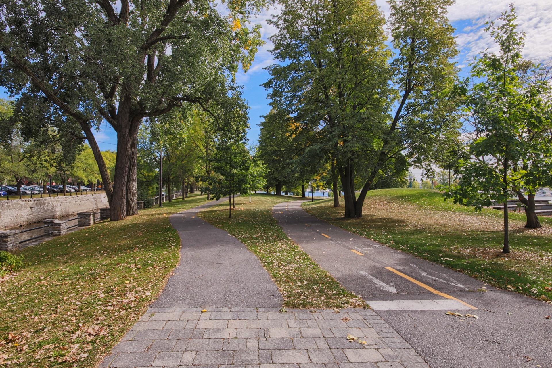- 3 Bedrooms
- 1 Bathrooms
- Calculators
- 71 walkscore
Description
Superb, tastefully renovated second-floor apartment offering breathtaking views of Lake Saint-Louis. Three bedrooms, hardwood floors, kitchen with quartz countertops, modern bathroom, walk-in closet in the master bedroom. Large balcony for sunset views. Outdoor parking with an electric hookup. Private 4x10 ft storage in the garage. Non-smoking, no pets. Hot water at the tenant's expense. Proof of insurance required. 15 minutes from downtown, close to numerous water and outdoor activities.
Magnificent apartment with breathtaking views of Lake
Saint-Louis -- Available July 1, 2025
Experience the perfect balance of suburban tranquility and
proximity to the city in this stunning apartment located
just 15 minutes from downtown Montreal. Nestled on the 2nd
floor of a peaceful building, this tastefully renovated
apartment will captivate you at first glance.
You'll find:
Three bright bedrooms
An elegant bathroom
A master bedroom with a walk-in closet
A modern kitchen with a quartz breakfast bar
Splendid hardwood floors
A large private balcony offering breathtaking sunsets over
Lake Saint-Louis
The unit also includes:
One outdoor parking space with an electric car charging
station
A designated 4-foot by 10-foot storage space in the garage,
reserved for the tenant
Hot water is the tenant's responsibility
Smoking-free and pet-free environment
Proof of home insurance required
Enjoy an active and serene lifestyle with direct access to
a host of activities: marina, sailing, canoeing, bike path,
cross-country skiing, hiking trails, as well as charming
waterfront restaurants, local boutiques, and neighborhood
grocery stores.
A true haven of peace in an idyllic setting. Don't miss
this unique opportunity!
Inclusions : Refrigerator, stove, dishwasher, microwave and hood, washer, dryer, storage in the garage (4x10), outdoor parking with electric terminal, heating
Exclusions : Tenant is responsible for costs related to hot water, electricity, internet, cable Access to the yard and swimming pool
| Liveable | 1300 PC |
|---|---|
| Total Rooms | 7 |
| Bedrooms | 3 |
| Bathrooms | 1 |
| Powder Rooms | 0 |
| Year of construction | 1905 |
| Type | Apartment |
|---|---|
| Style | Semi-detached |
| N/A | |
|---|---|
| lot assessment | $ 0 |
| building assessment | $ 0 |
| total assessment | $ 0 |
Room Details
| Room | Dimensions | Level | Flooring |
|---|---|---|---|
| Living room | 14.0 x 14.0 P | 2nd Floor | Wood |
| Dining room | 21.0 x 10.0 P | 2nd Floor | Wood |
| Kitchen | 11.0 x 14.0 P | 2nd Floor | Ceramic tiles |
| Primary bedroom | 17.0 x 12.0 P | 2nd Floor | Wood |
| Bathroom | 10.0 x 6.0 P | 2nd Floor | Ceramic tiles |
| Bedroom | 11.0 x 12.0 P | 2nd Floor | Wood |
| Bedroom | 10.0 x 12.0 P | 2nd Floor | Wood |
Charateristics
| Driveway | Plain paving stone |
|---|---|
| Heating system | Air circulation |
| Water supply | Municipality |
| Heating energy | Electricity, Natural gas |
| Proximity | Highway, Cegep, Park - green area, Elementary school, High school, Bicycle path, Daycare centre |
| Sewage system | Municipal sewer |
| View | Water |
| Zoning | Residential |
| Restrictions/Permissions | Smoking not allowed, No pets allowed |
| Equipment available | Partially furnished |

