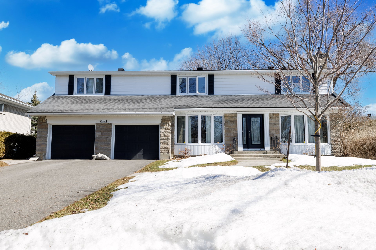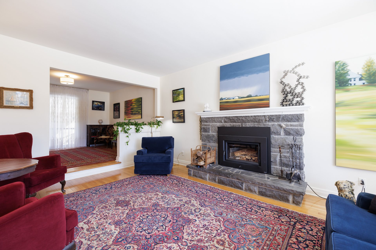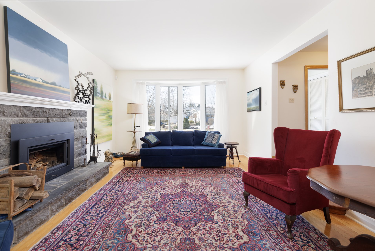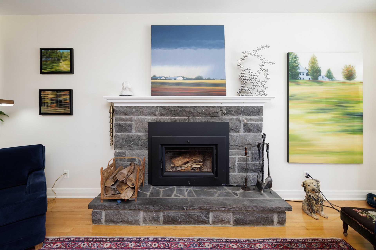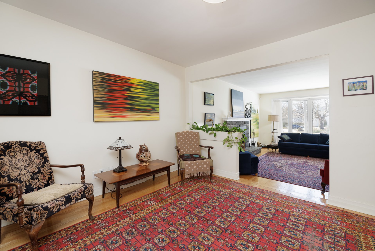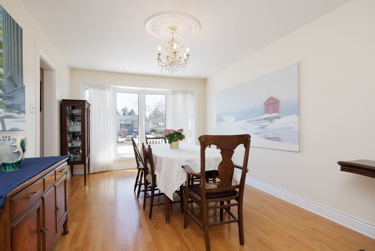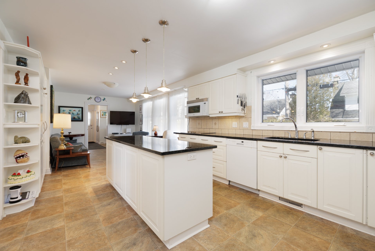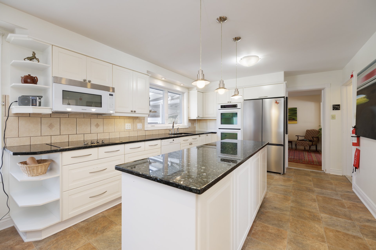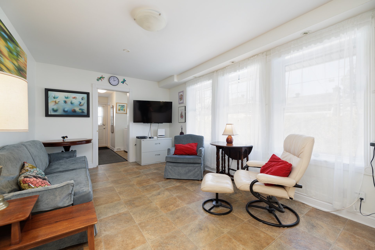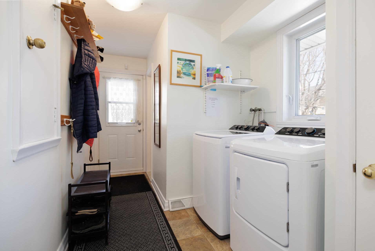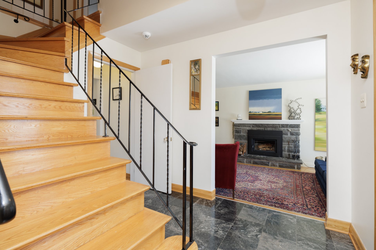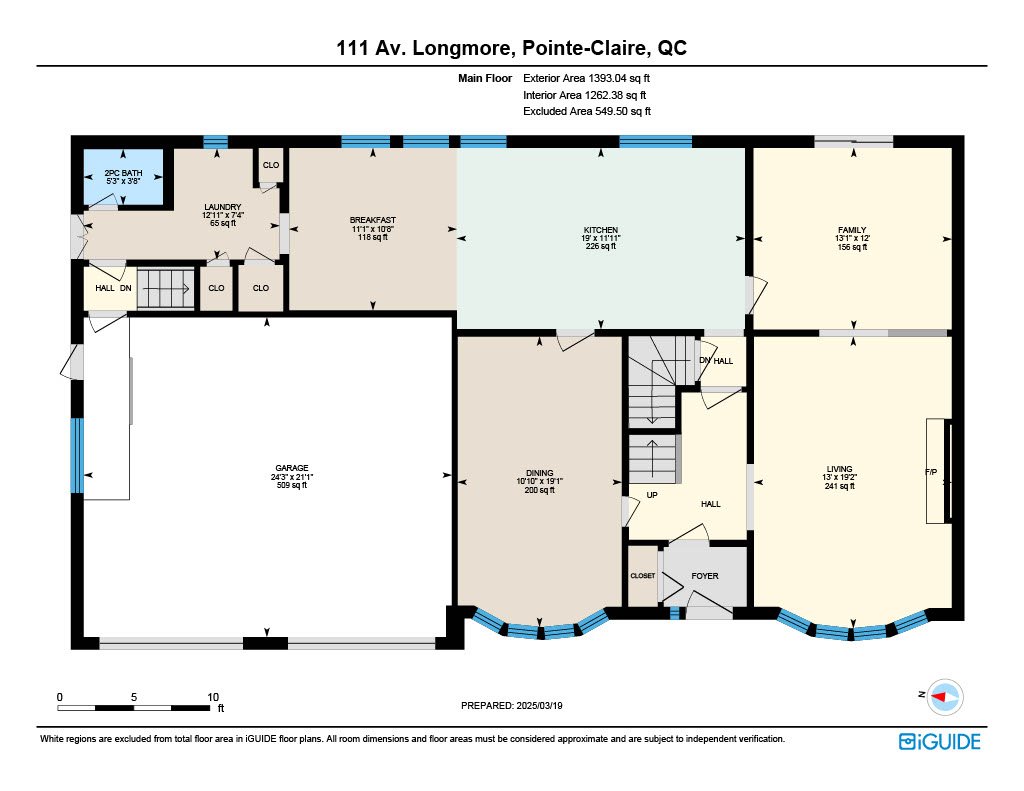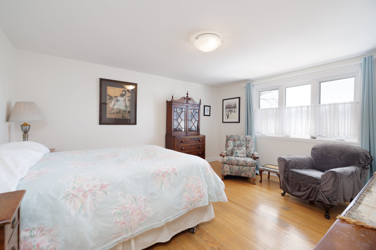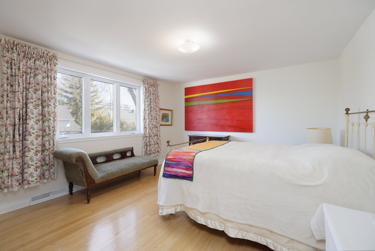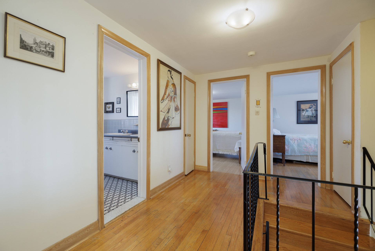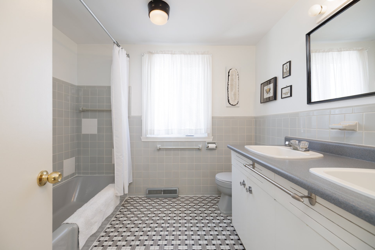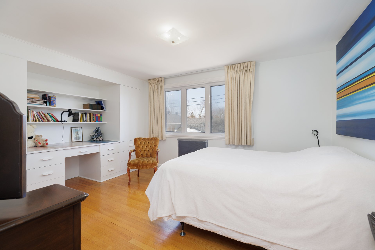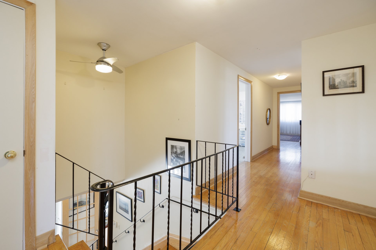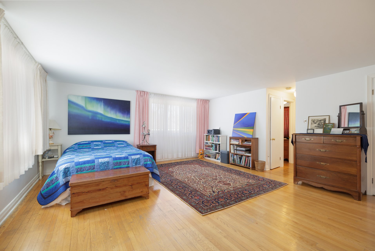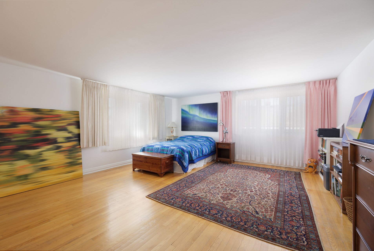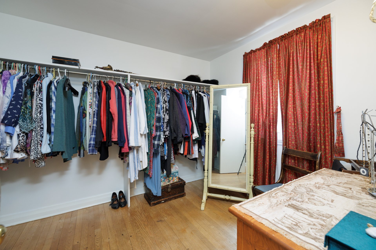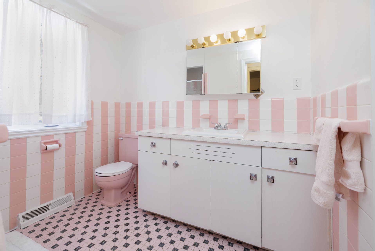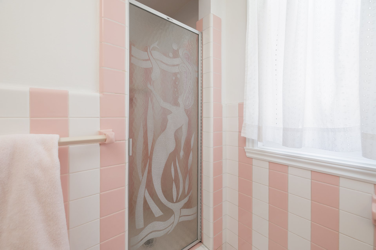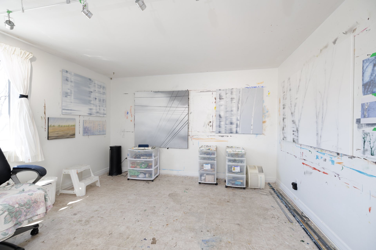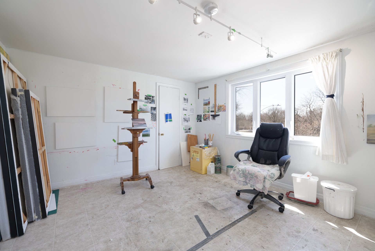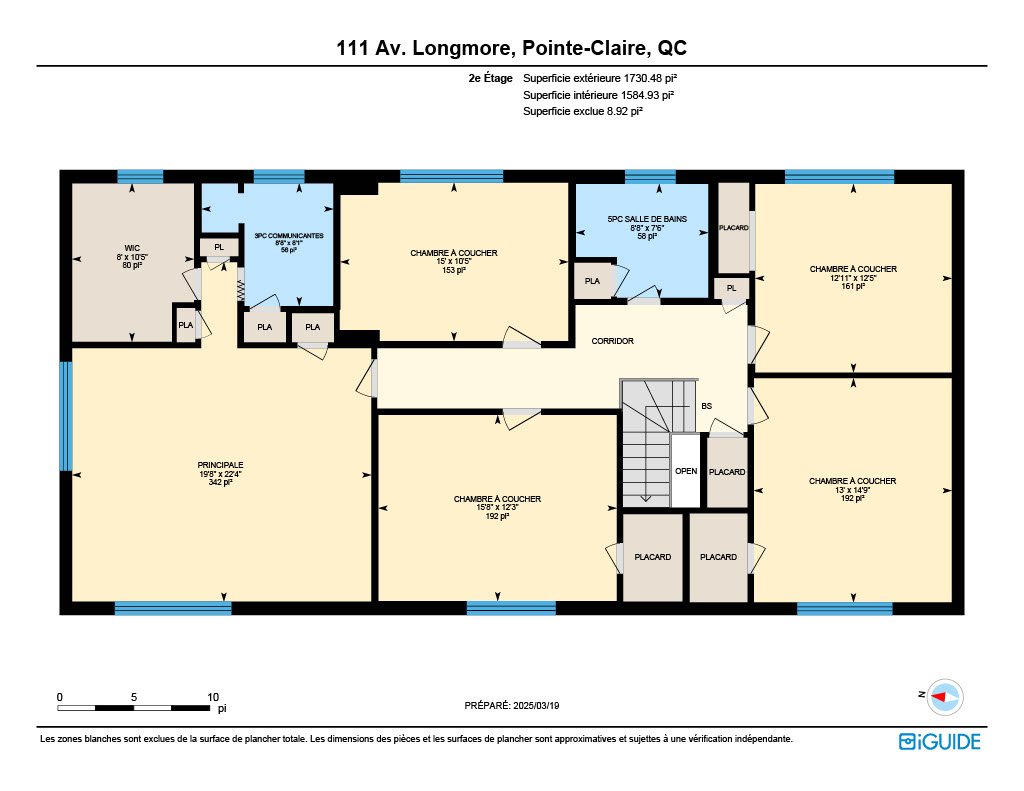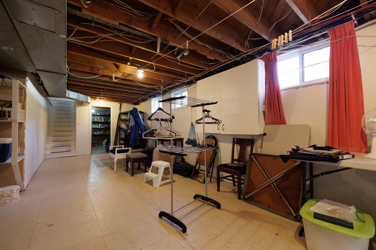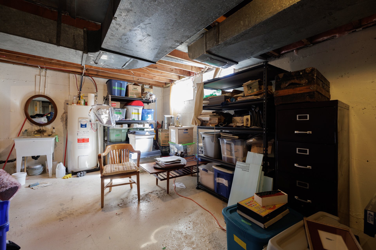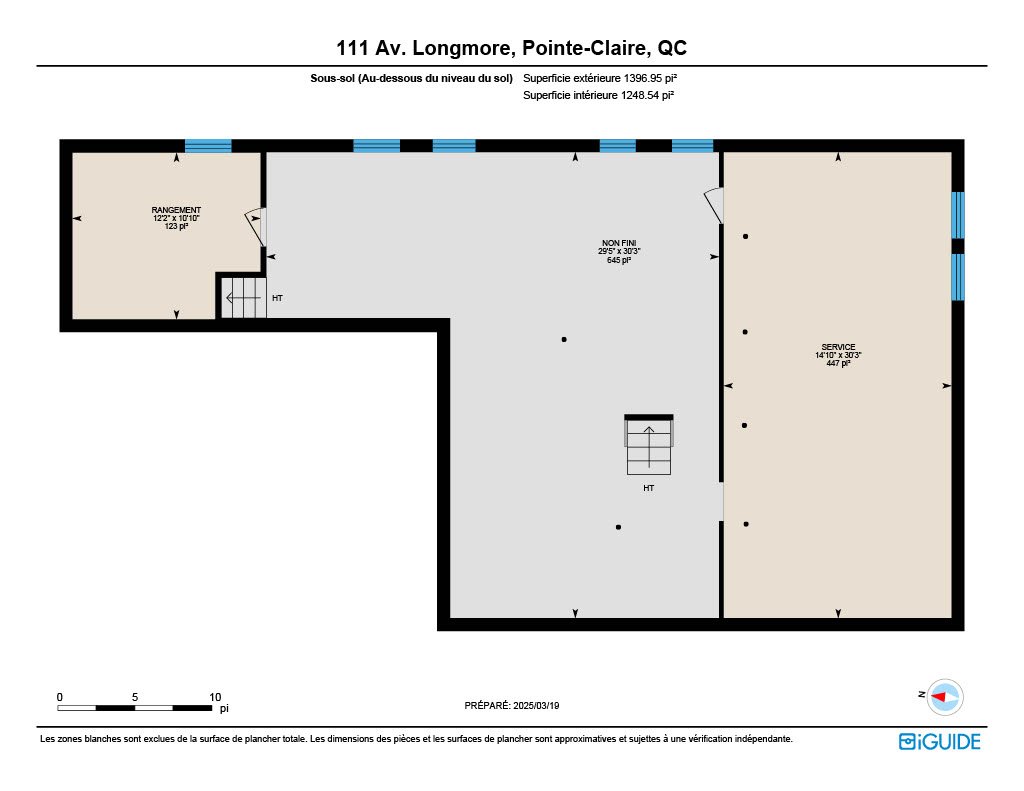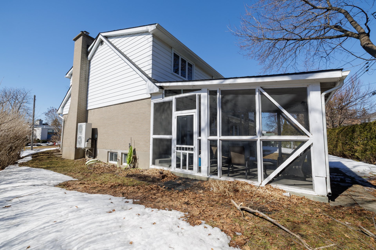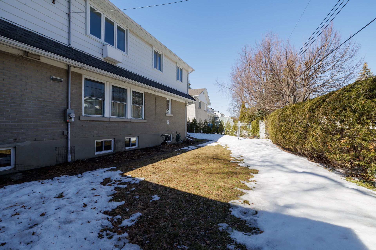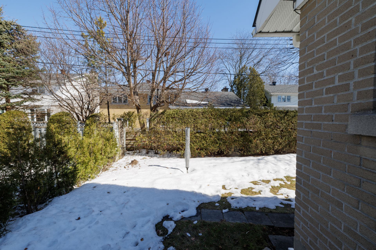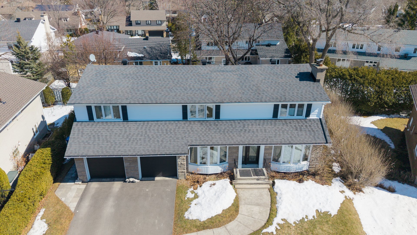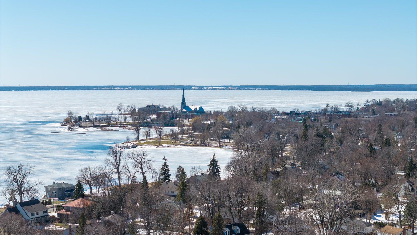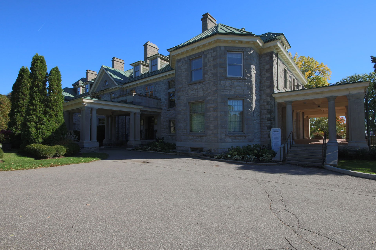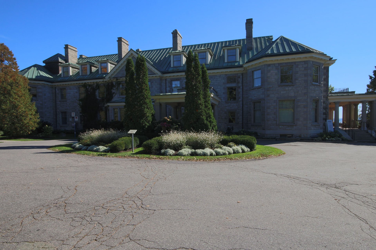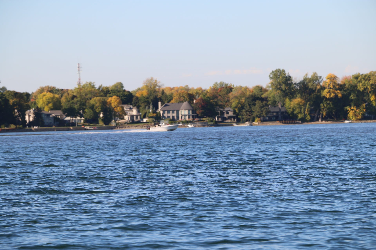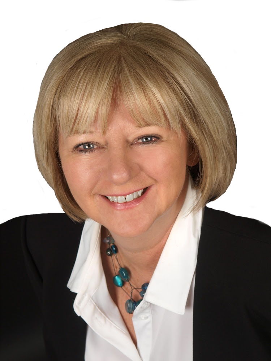- 5 Bedrooms
- 2 Bathrooms
- Video tour
- Calculators
- walkscore
Description
Welcome to your future home in beautiful Pointe-Claire! This spacious 5-bedroom, 2-bathroom gem is filled with potential, just waiting for your personal touch. Nestled in a prime location, enjoy a short walk to Stewart Hall, charming Pointe-Claire Village, picturesque Lac St-Louis, and all essential services. With ample space for family living and entertaining, this warm and inviting home is the perfect place to create lasting memories. Don't miss this opportunity--come see it today!
Renovations and Up-Dates
2023- New electric furnace
2020- Hot water tank replaced-rented
2020- Bathroom sinks replaced
2018- Ensuite sink replaced, shower base replaced
2017- Front windows replace
2016- Fireplace insert installed, Approved by the city
2015- Soffits replaced and styrovents installed
2015- New Front door
2013- Garage doors replaced
2011- Windows changed
2011- Patio door replaced
2010- Backwater valve installed
2010- 200 Amp electrical panel installed
2009- Roof shingle replaced.
Inclusions : Double-oven, Fridge, Stove, Dishwasher, Microwave, all blinds and curtains as fitted, Electric garage door opener, Alarm system (monitoring to be assumed by buyer if they choose)
Exclusions : Hot Water tank rented
| Liveable | N/A |
|---|---|
| Total Rooms | 18 |
| Bedrooms | 5 |
| Bathrooms | 2 |
| Powder Rooms | 1 |
| Year of construction | 1960 |
| Type | Two or more storey |
|---|---|
| Style | Detached |
| Dimensions | 10.33x17.89 M |
| Lot Size | 681.7 MC |
| Energy cost | $ 2256 / year |
|---|---|
| Municipal Taxes (2025) | $ 7239 / year |
| School taxes (2024) | $ 909 / year |
| lot assessment | $ 443100 |
| building assessment | $ 690600 |
| total assessment | $ 1133700 |
Room Details
| Room | Dimensions | Level | Flooring |
|---|---|---|---|
| Living room | 19.2 x 13 P | Ground Floor | Wood |
| Dining room | 19.1 x 10.10 P | Ground Floor | Wood |
| Family room | 12 x 13.1 P | Ground Floor | Wood |
| Kitchen | 19 x 11.9 P | Ground Floor | Flexible floor coverings |
| Dinette | 11 x 10.7 P | Ground Floor | Flexible floor coverings |
| Laundry room | 12.11 x 7.3 P | Ground Floor | Flexible floor coverings |
| Washroom | 5.3 x 3.8 P | Ground Floor | Ceramic tiles |
| Bedroom | 15 x 10.4 P | 2nd Floor | Wood |
| Bedroom | 15.8 x 12.3 P | 2nd Floor | Wood |
| Bedroom | 12.5 x 12.11 P | 2nd Floor | Wood |
| Bedroom | 14.9 x 13 P | 2nd Floor | Linoleum |
| Primary bedroom | 22.4 x 19.8 P | 2nd Floor | Wood |
| Walk-in closet | 10.5 x 8 P | 2nd Floor | Wood |
| Bathroom | 8.1 x 8.8 P | 2nd Floor | Tiles |
| Bathroom | 7.6 x 8.8 P | 2nd Floor | Tiles |
| Storage | 10.10 x 12.2 P | Basement | Concrete |
| Other | 30.3 x 29.5 P | Basement | |
| Other | 30.3 x 14.10 P | Basement |
Charateristics
| Heating system | Air circulation |
|---|---|
| Water supply | Municipality |
| Heating energy | Electricity |
| Foundation | Poured concrete |
| Hearth stove | Wood burning stove |
| Garage | Double width or more, Fitted |
| Rental appliances | Water heater |
| Siding | Aluminum, Brick |
| Proximity | Highway, Golf, Elementary school, High school, Public transport, Bicycle path |
| Basement | 6 feet and over, Unfinished |
| Parking | Outdoor, Garage |
| Sewage system | Municipal sewer |
| Roofing | Asphalt shingles |
| Zoning | Residential |
| Driveway | Asphalt |

