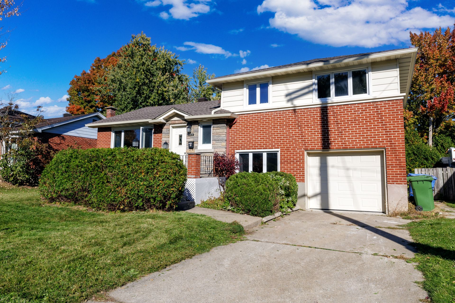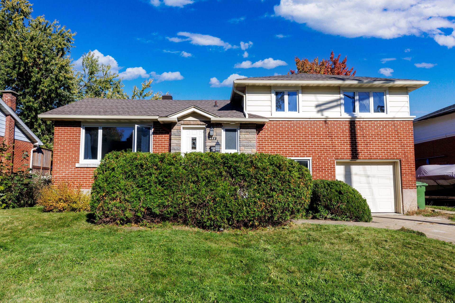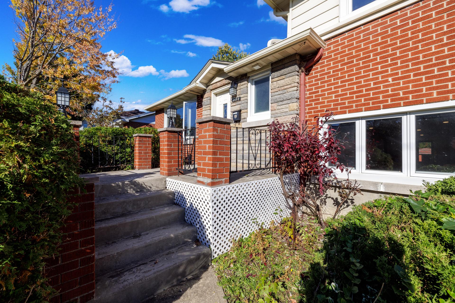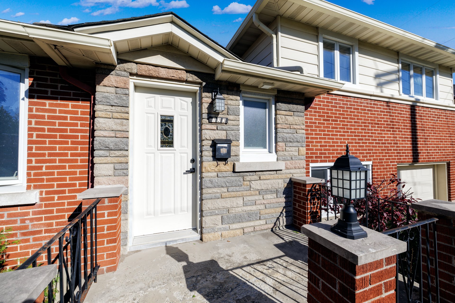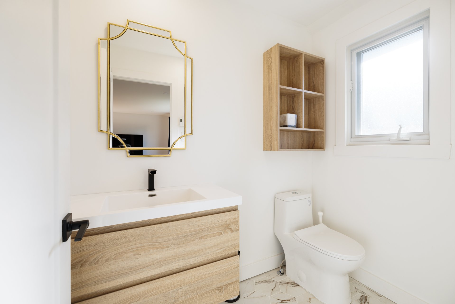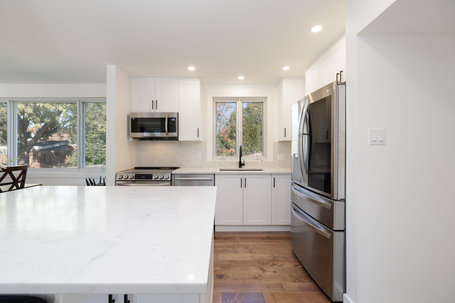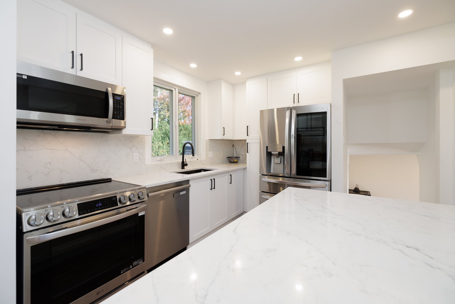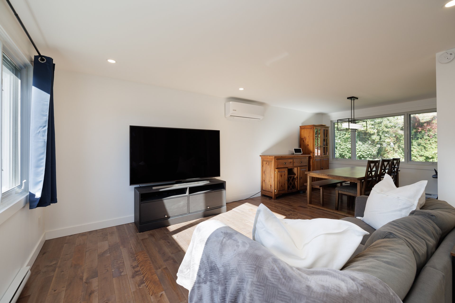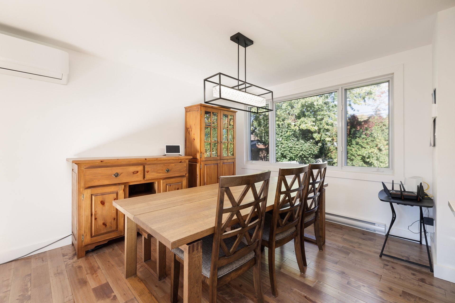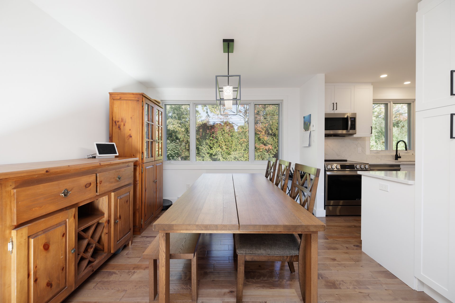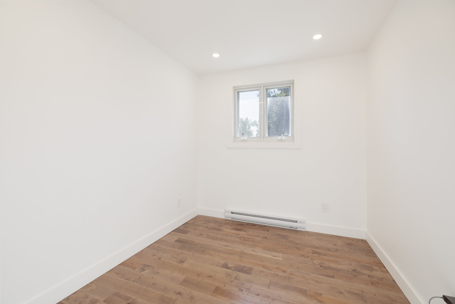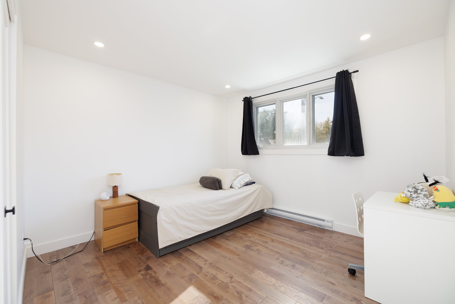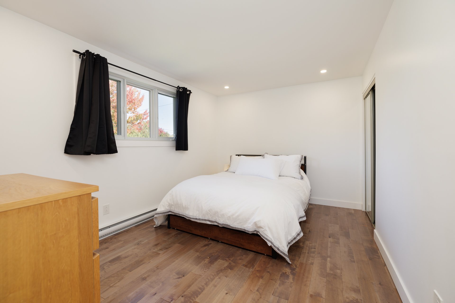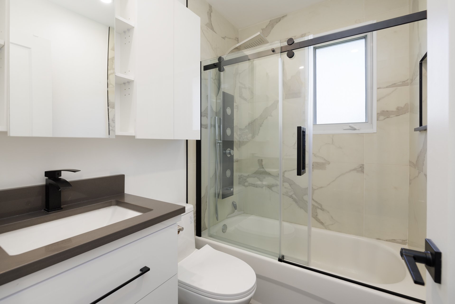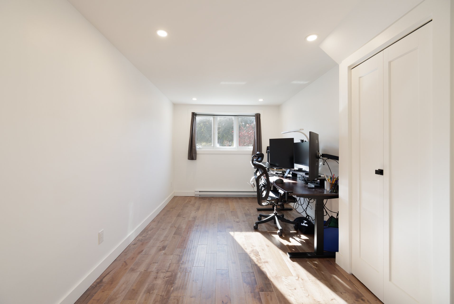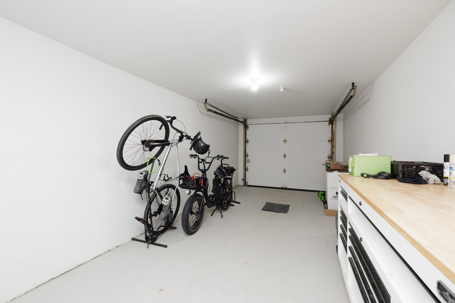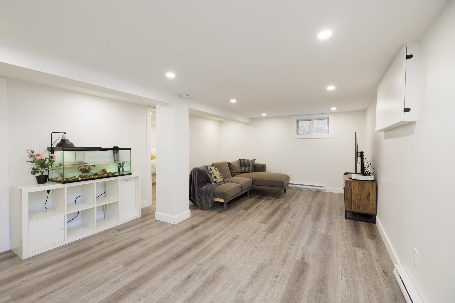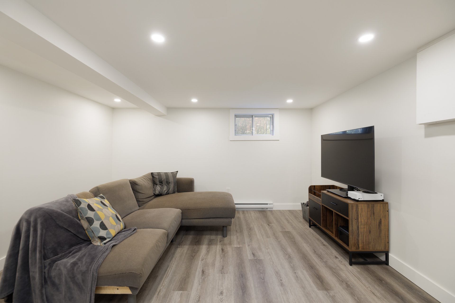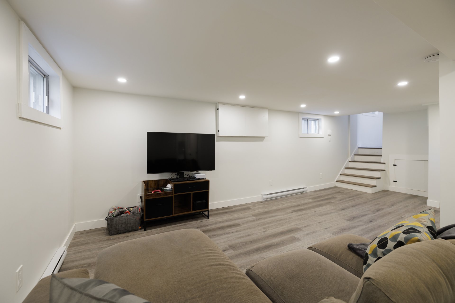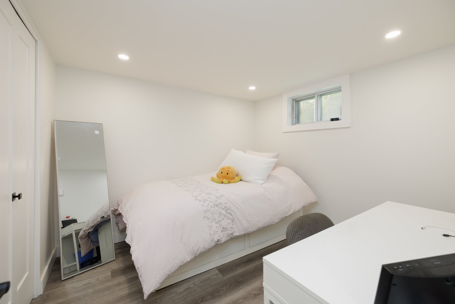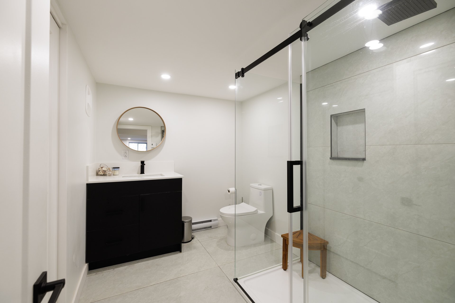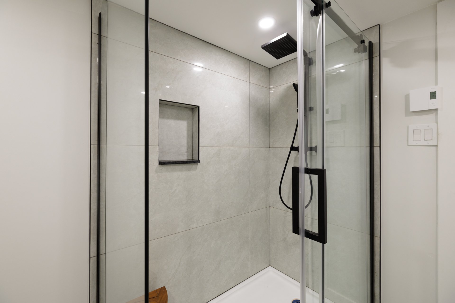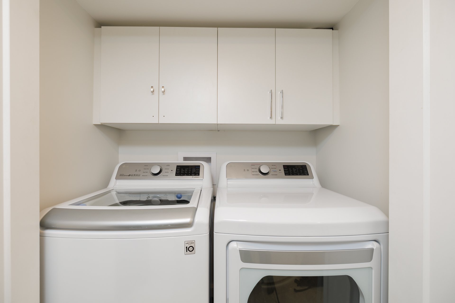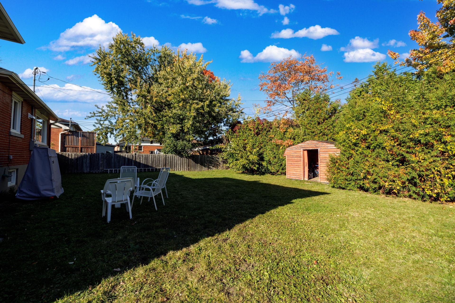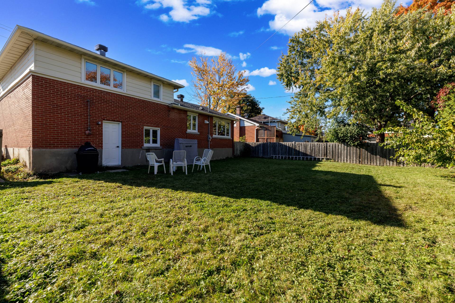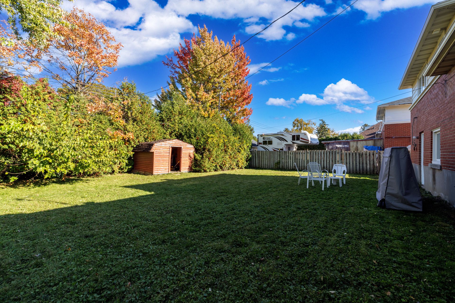- 4 Bedrooms
- 2 Bathrooms
- Calculators
- 74 walkscore
Description
Discover this beautifully renovated home with modern features. The open-concept main floor features new flooring, windows and lighting, a stylish powder room plus a spacious kitchen with a massive island. Upstairs, enjoy elegantly finished bedrooms and a luxurious bathroom. On your way to the basement, relax in the roomy family room area at the ground level with access to the heated garage. The finished basement includes new floors, recessed lighting and a versatile space with full bathroom and potential for a 4th bedroom. This Pointe-Claire gem is near great services and Charming Pointe-Claire Village.
Renovations 2022-2023;
New flooring on all 3 floors;
New Kitchen with quartz counter tops;
New insulation in the attic;
All electric wiring
All new plumbing;
All bathrooms are entirely renovated;
New Roof
New mural split AC / Heat system
New electric basement board heater;
New concrete slab & plumbing in the garage
Newly finished Basement with recessed lighting.
Inclusions :
Exclusions : N/A
| Liveable | N/A |
|---|---|
| Total Rooms | 12 |
| Bedrooms | 4 |
| Bathrooms | 2 |
| Powder Rooms | 1 |
| Year of construction | 1957 |
| Type | Split-level |
|---|---|
| Style | Detached |
| Dimensions | 25x44.3 P |
| Lot Size | 6036 PC |
| Municipal Taxes (2024) | $ 3999 / year |
|---|---|
| School taxes (2023) | $ 450 / year |
| lot assessment | $ 308600 |
| building assessment | $ 296100 |
| total assessment | $ 604700 |
Room Details
| Room | Dimensions | Level | Flooring |
|---|---|---|---|
| Kitchen | 11.4 x 10.5 P | Ground Floor | Floating floor |
| Dining room | 10.5 x 10.5 P | Ground Floor | Floating floor |
| Living room | 14 x 13.2 P | Ground Floor | Floating floor |
| Washroom | 6.10 x 4.7 P | Ground Floor | Ceramic tiles |
| Bedroom | 9.8 x 8.1 P | 2nd Floor | Floating floor |
| Bedroom | 13.2 x 10.11 P | 2nd Floor | Floating floor |
| Primary bedroom | 14.1 x 10 P | 2nd Floor | Floating floor |
| Bathroom | 8.6 x 4.11 P | 2nd Floor | Ceramic tiles |
| Family room | 23.2 x 7.11 P | Floating floor | |
| Playroom | 22.1 x 13.1 P | Basement | Floating floor |
| Bathroom | 6.11 x 9.2 P | Basement | Ceramic tiles |
| Bedroom | 9.4 x 9.2 P | Basement | Floating floor |
Charateristics
| Heating system | Electric baseboard units |
|---|---|
| Water supply | Municipality |
| Heating energy | Electricity |
| Foundation | Poured concrete |
| Garage | Heated, Fitted, Single width |
| Proximity | Highway, Cegep, Hospital, Park - green area, Elementary school, High school, Public transport, University, Bicycle path, Cross-country skiing, Daycare centre |
| Basement | 6 feet and over, Finished basement |
| Parking | Outdoor, Garage |
| Sewage system | Municipal sewer |
| Zoning | Residential |
| Equipment available | Electric garage door, Wall-mounted heat pump, Private yard |
| Driveway | Asphalt |

