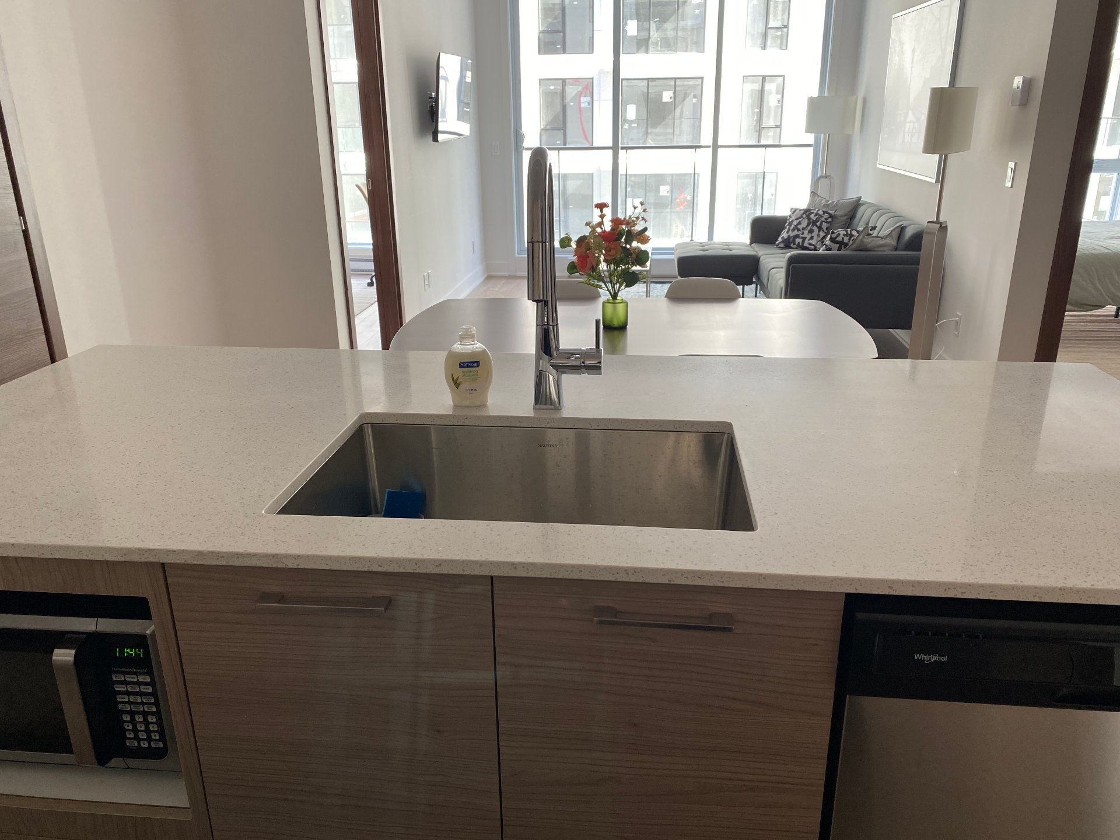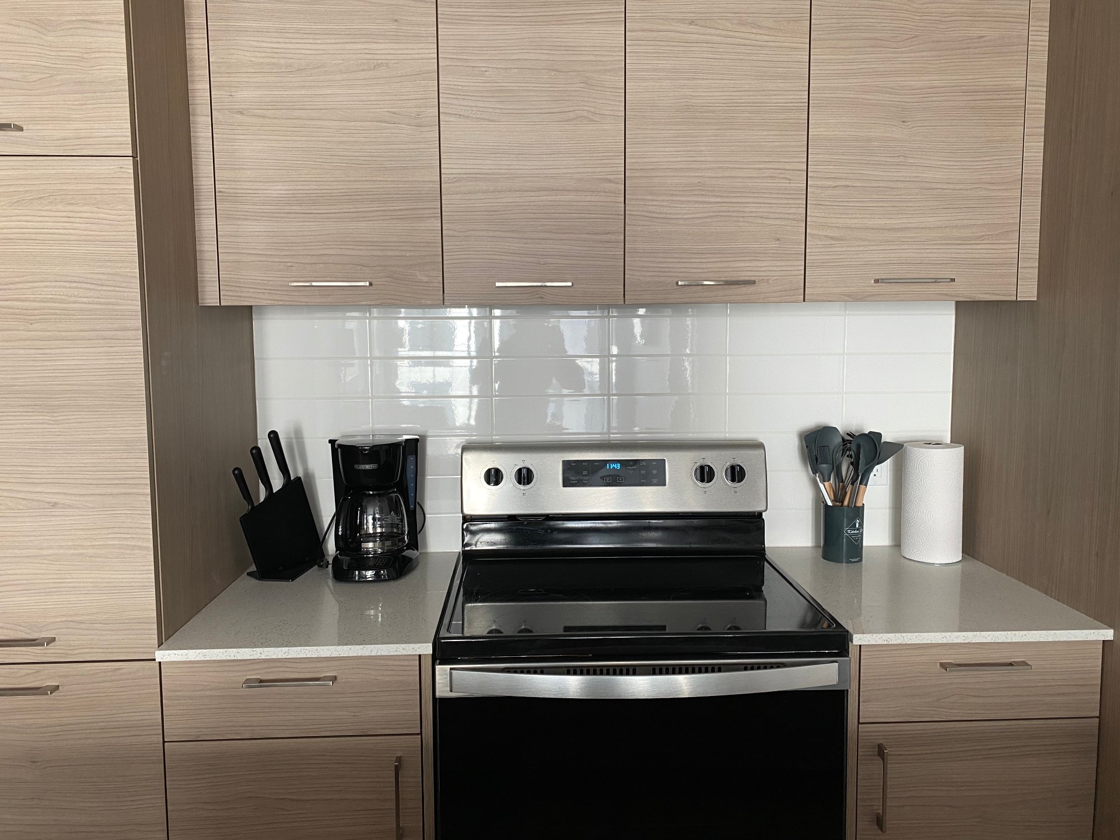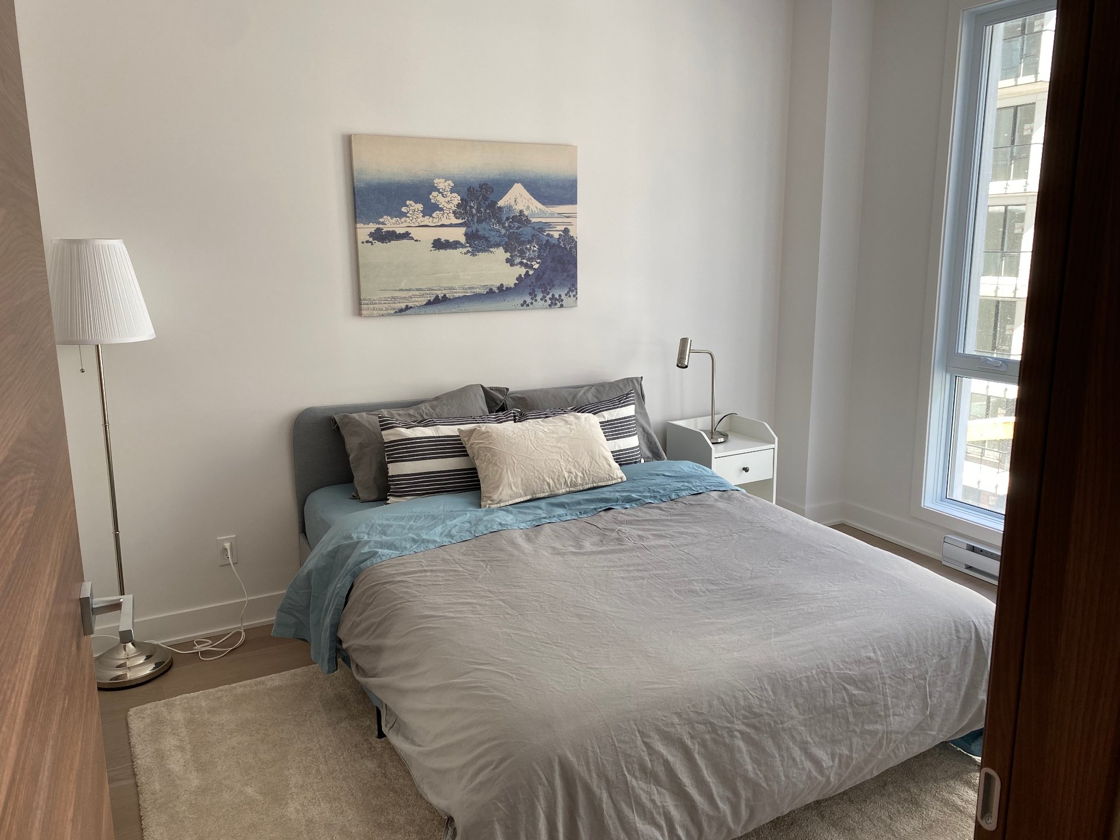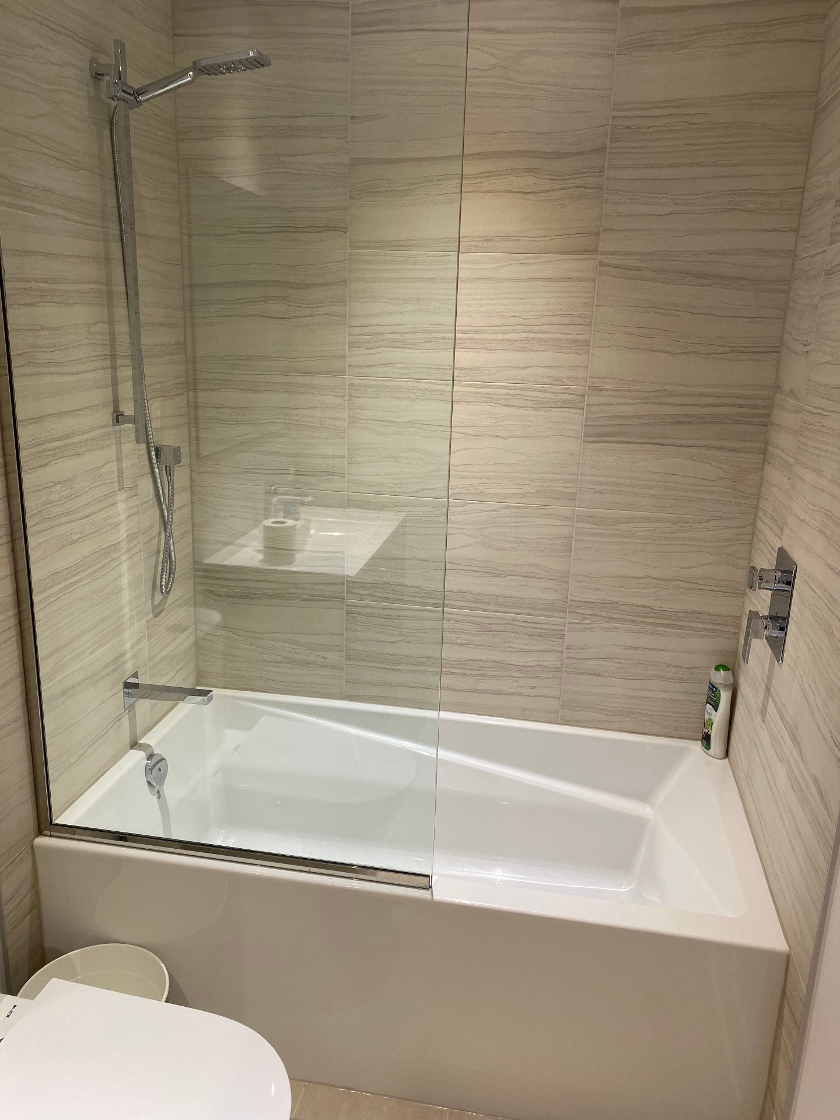- 2 Bedrooms
- 1 Bathrooms
- Calculators
- 95 walkscore
Description
Unit #426A of the 1400 Ottawa Street Condos built in 2021 is perfectly located in Griffintown close to downtown, the Lachine Canal & everything there is to offer on Notre-Dame: parks, schools, shops, fine dining and public transportation. This 4th floor unit with open concept kitchen, dining & living room and 2 bedrooms has floor to ceiling windows & sliding doors to a 12' x 6' balcony. Elevators provide access to an oversized fitness room, urban chalet, courtyard & the largest rooftop terrace in Griffintown with pool, lounge area & spectacular views of downtown & Mount-Royal. Options available for parking space purchases or rentals.
Welcome to unit #426A of the 1400 Ottawa Street Condos
perfectly located in trendy Griffintown close to downtown,
the Lachine Canal and everything there is to offer on
Notre-Dame. This 4th floor unit with a modern open concept
kitchen, dining & living room and 2 bedrooms has floor to
ceiling windows and sliding doors to a spacious 12' x 6'
balcony. Elevators provide access to your unit, an
oversized fitness room, an urban chalet, a courtyard and
the largest rooftop terrace in Griffintown with inground
pool and lounge area with spectacular views of downtown and
Mount-Royal. Within close proximity to schools, parks,
shopping, fine dining, public transportation and downtown.
Options available for parking space purchases or rentals.
The building was built in 2021. Don't miss out on seeing
this beautiful condo in mint condition!
Inclusions : refrigerator, stove, dishwasher, washer, dryer, microwave, TV, all furniture, blinds/window dressings
Exclusions : N/A
| Liveable | 845 PC |
|---|---|
| Total Rooms | 4 |
| Bedrooms | 2 |
| Bathrooms | 1 |
| Powder Rooms | 0 |
| Year of construction | 2021 |
| Type | Apartment |
|---|---|
| Style | Detached |
| Energy cost | $ 739 / year |
|---|---|
| Co-ownership fees | $ 5304 / year |
| Municipal Taxes (2024) | $ 3469 / year |
| School taxes (2024) | $ 432 / year |
| lot assessment | $ 0 |
| building assessment | $ 0 |
| total assessment | $ 0 |
Room Details
| Room | Dimensions | Level | Flooring |
|---|---|---|---|
| Living room | 10.9 x 20 P | Wood | |
| Kitchen | 10.6 x 8.6 P | Ceramic tiles | |
| Primary bedroom | 9.9 x 12 P | Wood | |
| Bedroom | 8.6 x 12 P | Wood | |
| Bathroom | 5 x 8.6 P | Ceramic tiles | |
| Laundry room | 3 x 7.5 P | Wood | |
| Walk-in closet | 4.6 x 6.3 P | Wood | |
| Other | 4.10 x 5 P | Wood |
Charateristics
| Water supply | Municipality |
|---|---|
| Pool | Other |
| Proximity | Highway, Cegep, Hospital, Park - green area, Elementary school, High school, Public transport, University, Bicycle path, Cross-country skiing, Daycare centre, Réseau Express Métropolitain (REM) |
| Sewage system | Municipal sewer |
| Zoning | Residential |
| Restrictions/Permissions | Pets allowed with conditions |














