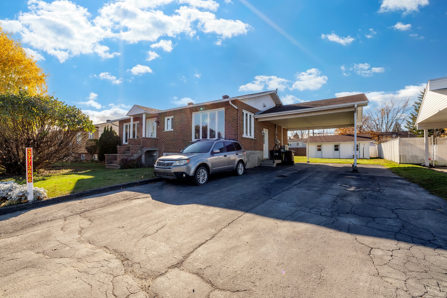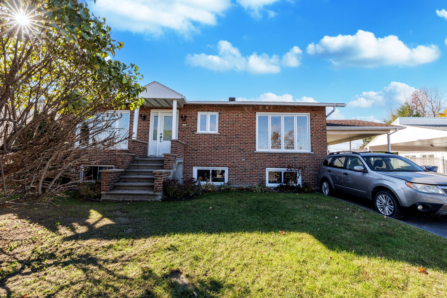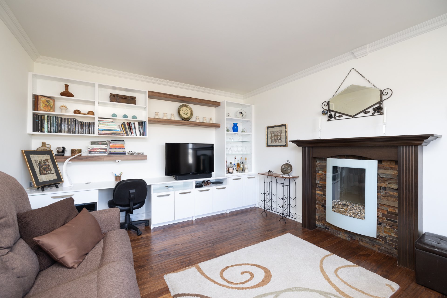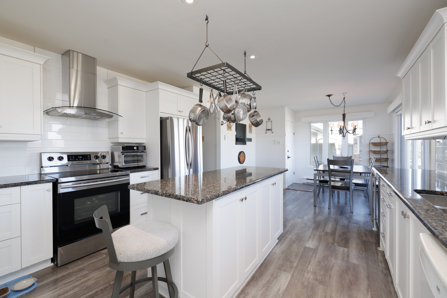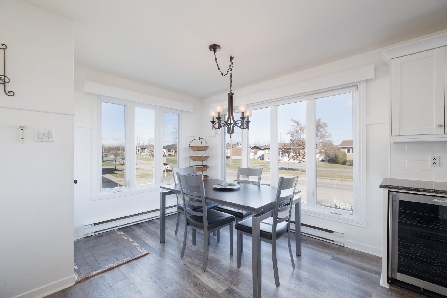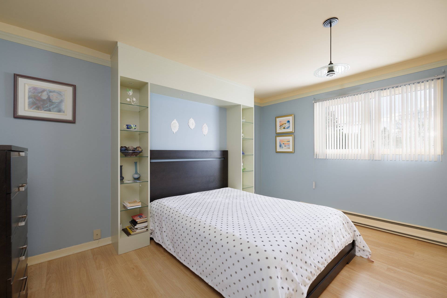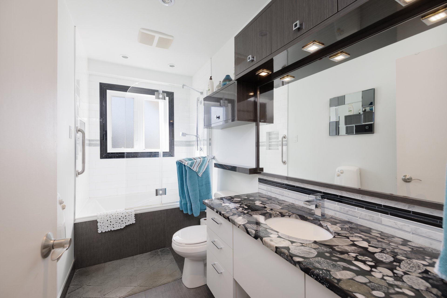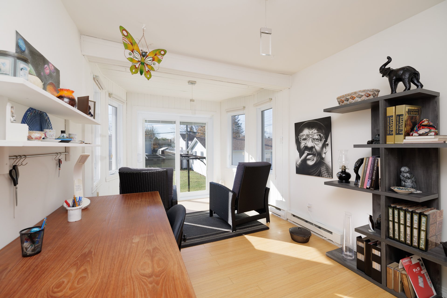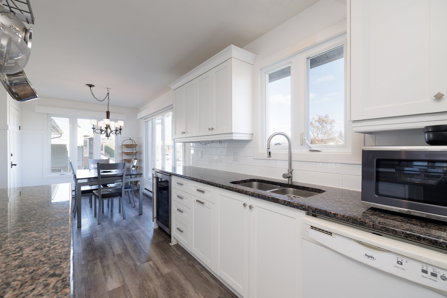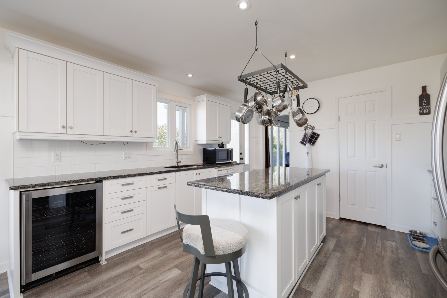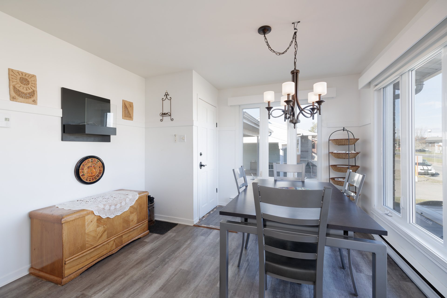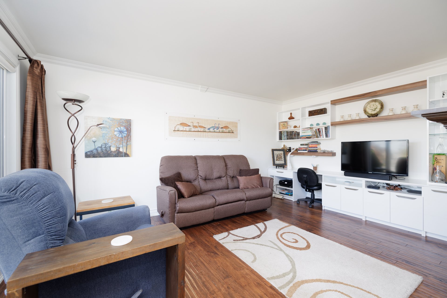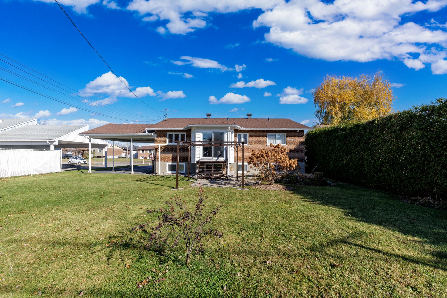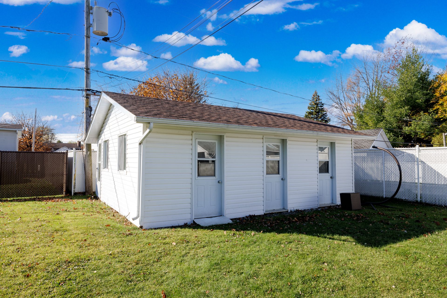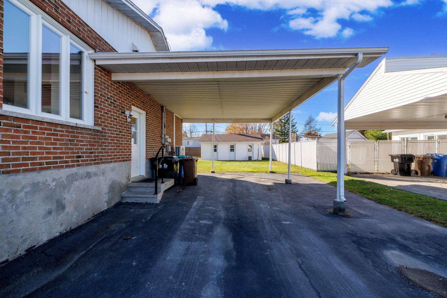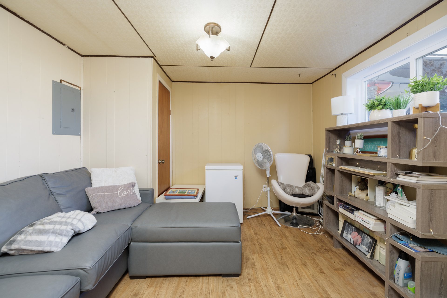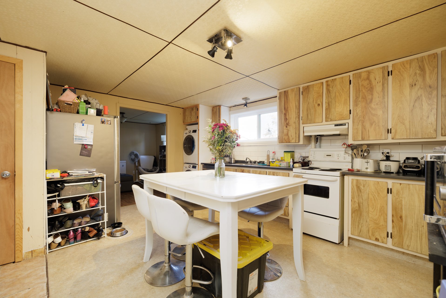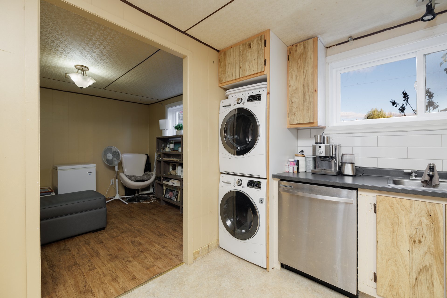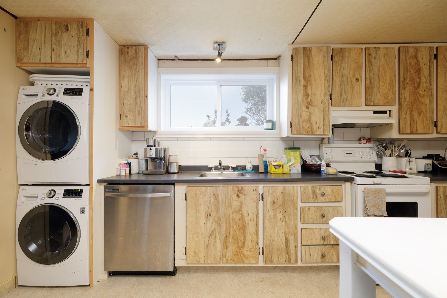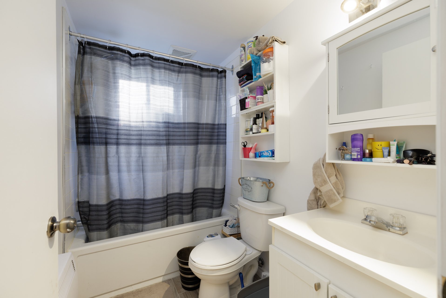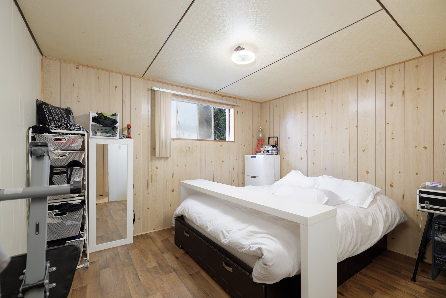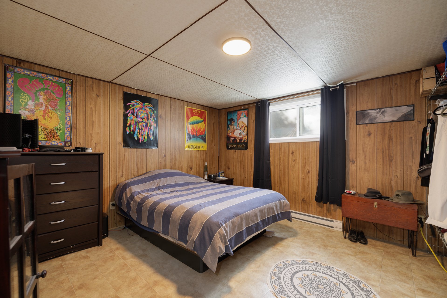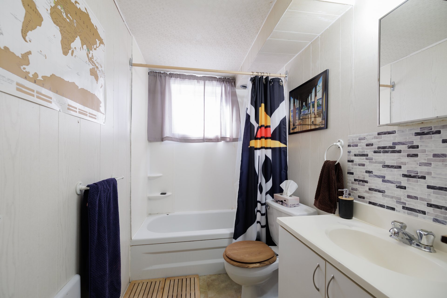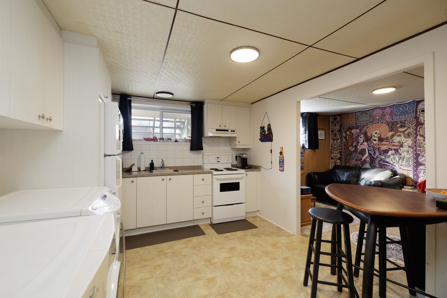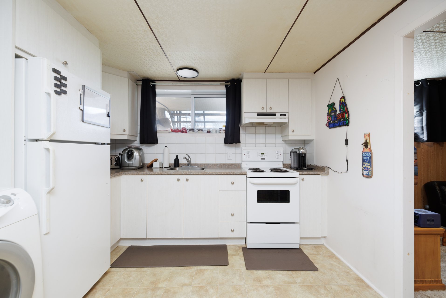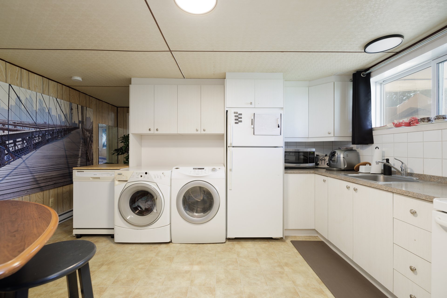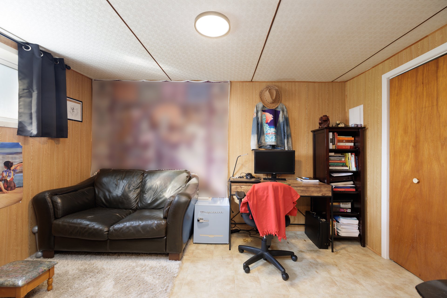Open House
Sunday, 24 November, 2024
14:00 - 16:00
332 Rue des Érables
Salaberry-de-Valleyfield, Salaberry-de-Valleyfield, J6T5V1Bungalow | MLS: 15769462
- 3 Bedrooms
- 1 Bathrooms
- Video tour
- Calculators
- walkscore
Description
Charming property offering two extra units in the basement, ideal location! You'll find 3 bedrooms on the main floor, plus two extra units (3 1/2) in the basement. Ideal for owner-occupiers, investors or simply to house a family member. Good potential if you're looking for additional income. Ample parking and three separate additional storage spaces in the garden shed. Excellent location, close to all amenities and only 2 minutes from the 530. Don't miss out!
Inclusions : Patio set (table and chairs), dishwasher, central vacuum, blinds and curtains, light fixtures
Exclusions : N/A
| Liveable | N/A |
|---|---|
| Total Rooms | 7 |
| Bedrooms | 3 |
| Bathrooms | 1 |
| Powder Rooms | 0 |
| Year of construction | 1977 |
| Type | Bungalow |
|---|---|
| Style | Detached |
| Lot Size | 8640 PC |
| Energy cost | $ 3356 / year |
|---|---|
| Municipal Taxes (2024) | $ 4182 / year |
| School taxes (2024) | $ 239 / year |
| lot assessment | $ 93900 |
| building assessment | $ 224500 |
| total assessment | $ 318400 |
Room Details
| Room | Dimensions | Level | Flooring |
|---|---|---|---|
| Kitchen | 15.4 x 14.9 P | Basement | Linoleum |
| Dining room | 11.5 x 10.3 P | Ground Floor | Floating floor |
| Living room | 11.0 x 10.4 P | Basement | Floating floor |
| Kitchen | 16.3 x 13.1 P | Ground Floor | Floating floor |
| Bedroom | 11.7 x 9.7 P | Basement | Linoleum |
| Living room | 16.0 x 11.6 P | Ground Floor | Wood |
| Bathroom | 7.10 x 4.10 P | Basement | Ceramic tiles |
| Bedroom | 10.7 x 9.0 P | Ground Floor | Wood |
| Kitchen | 14.9 x 10.2 P | Linoleum | |
| Bedroom | 17.0 x 9.5 P | Ground Floor | Floating floor |
| Living room | 12.9 x 8.9 P | Linoleum | |
| Primary bedroom | 10.6 x 14.4 P | Ground Floor | Floating floor |
| Bedroom | 14.9 x 13.2 P | Linoleum | |
| Bathroom | 10.5 x 4.11 P | Ground Floor | Ceramic tiles |
| Bathroom | 10.7 x 4.11 P | Linoleum |
Charateristics
| Carport | Attached |
|---|---|
| Driveway | Double width or more, Asphalt |
| Heating system | Electric baseboard units |
| Water supply | Municipality |
| Heating energy | Electricity |
| Equipment available | Central vacuum cleaner system installation, Central heat pump |
| Foundation | Poured concrete |
| Rental appliances | Water heater |
| Proximity | Highway, Cegep, Golf, Hospital, Park - green area, Elementary school, High school, Daycare centre |
| Basement | 6 feet and over, Finished basement |
| Parking | In carport, Outdoor |
| Sewage system | Municipal sewer |
| Zoning | Residential |
| Distinctive features | Intergeneration |

