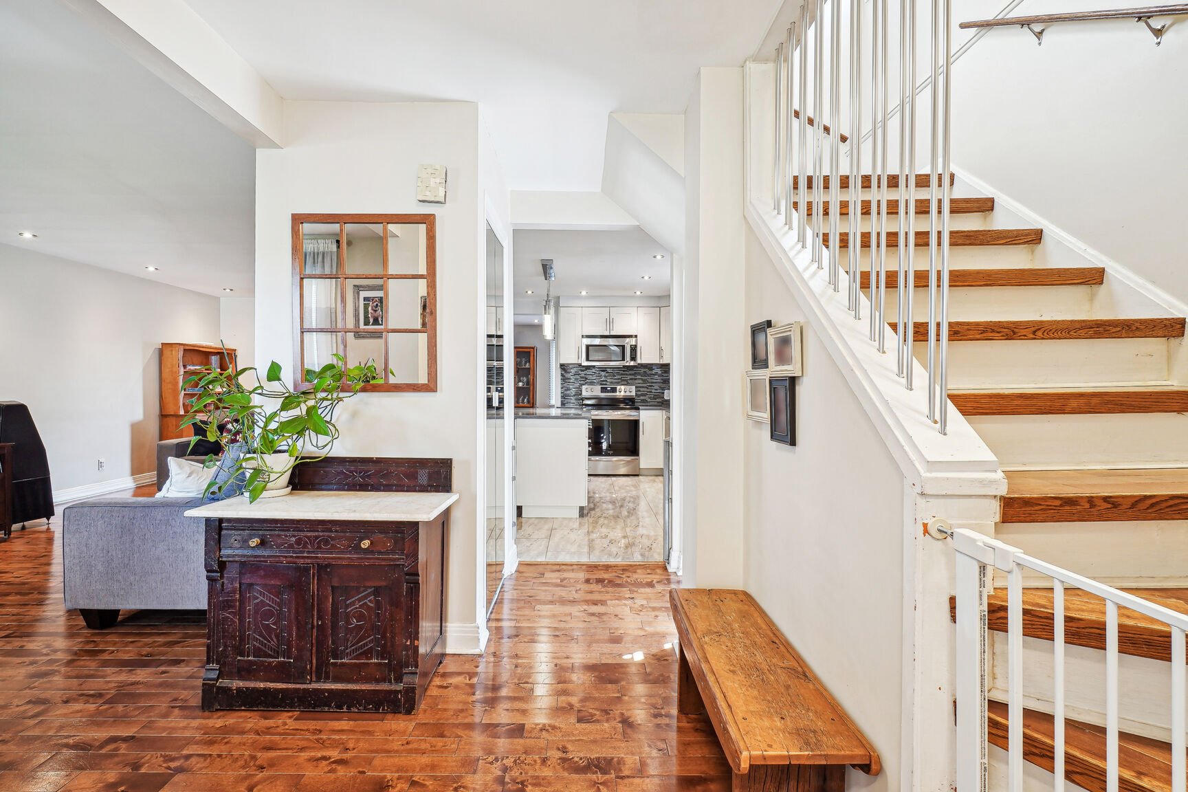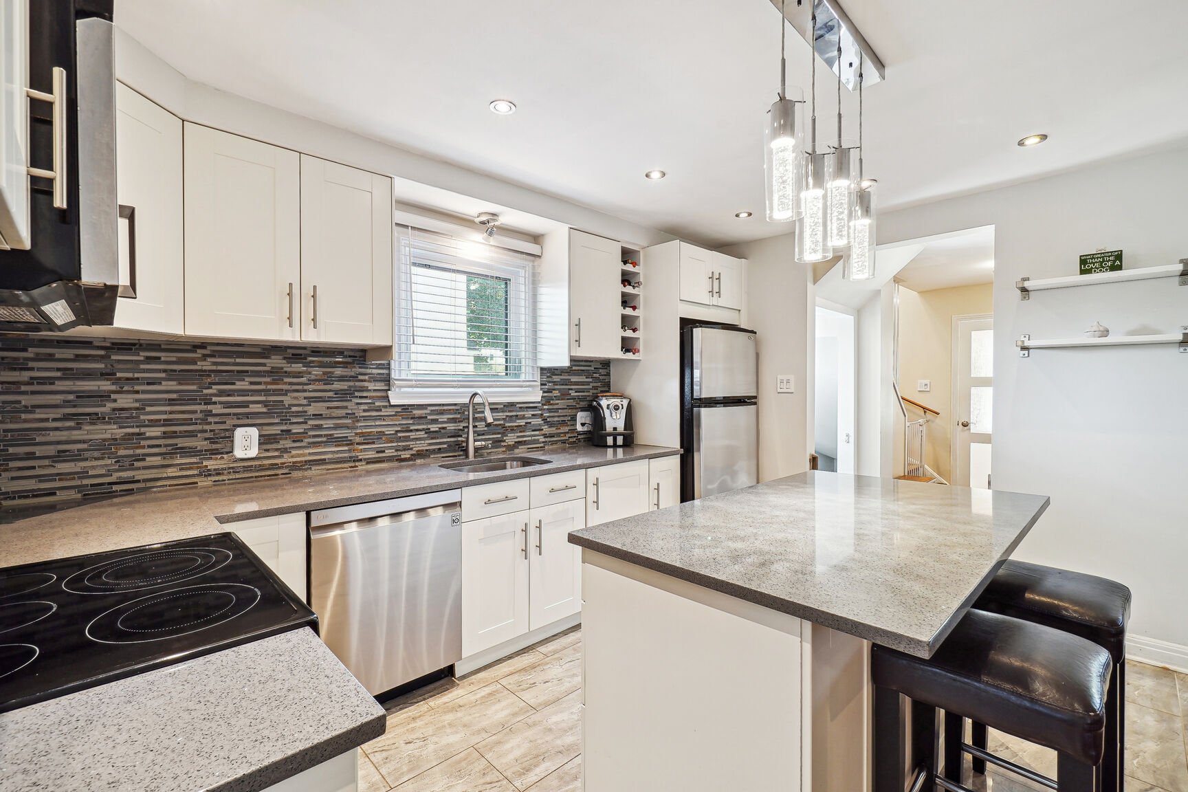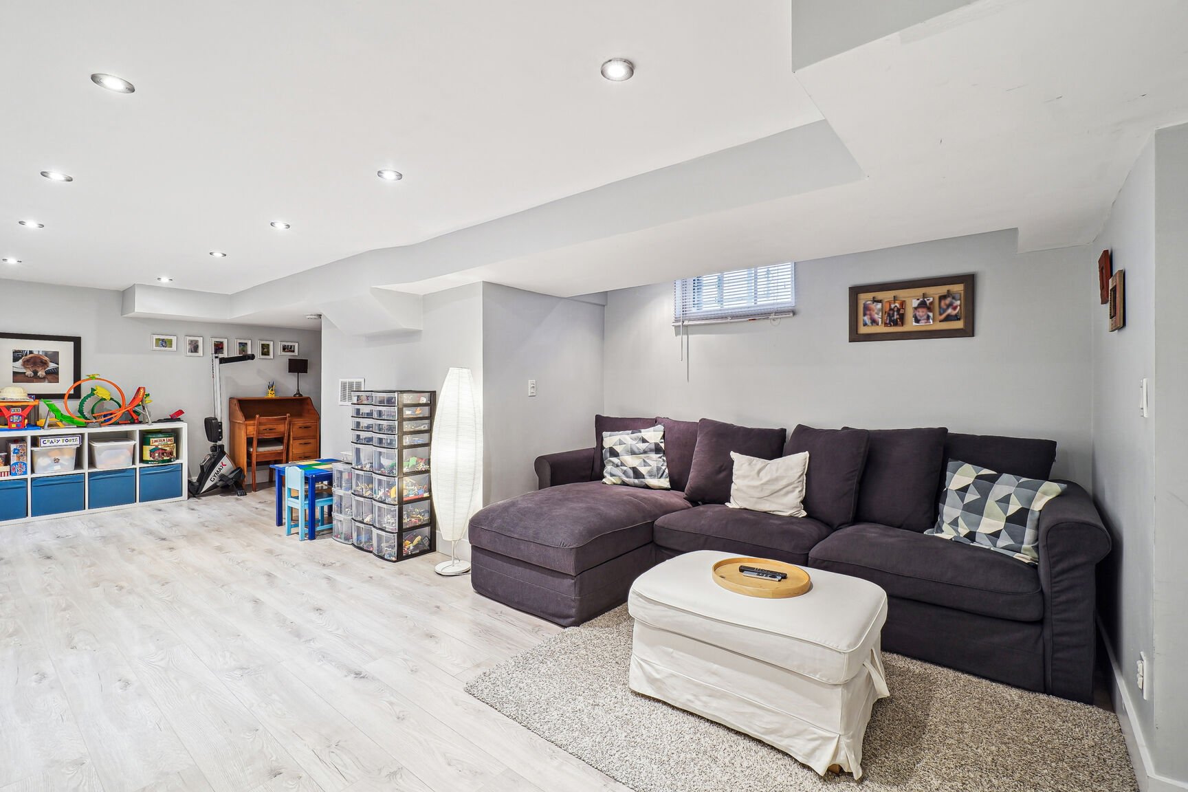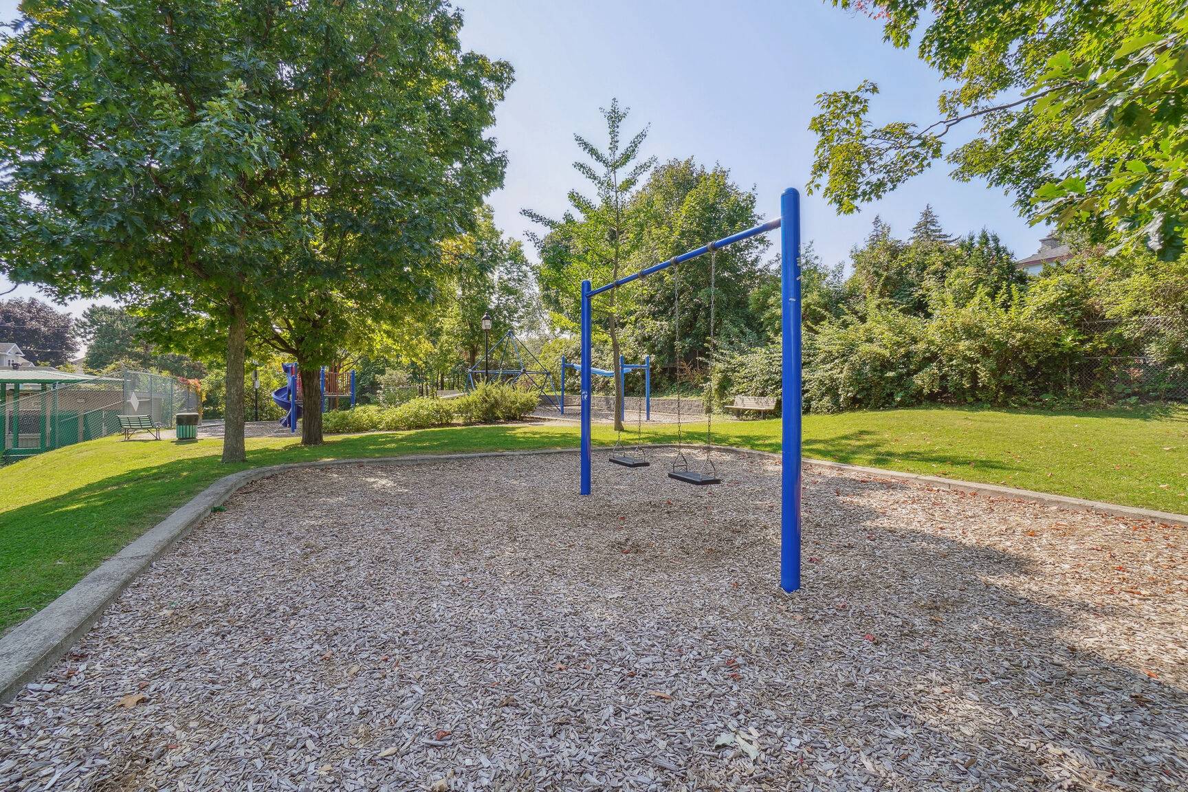- 3 Bedrooms
- 1 Bathrooms
- Video tour
- Calculators
- walkscore
Description
This stunningly renovated and thoughtfully extended home offers an exquisite blend of modern design and functionality. Featuring 3 bedrooms, 1 renovated bathroom and 2 powder rooms, open concept main level and fully finished basement with home office. Nestled in the highly sought-after Pointe-Claire South neighbourhood, this home is ideally located close to Pointe-Claire Village, Stewart Hall, top-rated schools, parks, the community pool, major highways, and the commuter train, ensuring both convenience and a vibrant lifestyle.
The main level boasts an open-concept layout, showcasing a
spacious living room that seamlessly flows into an
expansive dining room extension, complete with patio doors
that invite an abundance of natural light. The fully
remodeled kitchen features quartz countertops and a central
island. The backyard offers a picturesque view of Ovide
Park and the nearby Lakeside community pool. Upstairs,
you'll find three generously sized bedrooms along with a
tastefully renovated family bathroom designed with modern
finishes. The newly finished basement provides additional
living space, including a bright playroom with sleek
laminate flooring, a home office perfect for remote work, a
second powder room, and a well-appointed laundry area.
- A new Certificate of Location was ordered
-Due to construction in the area the best way to access
this home is to take Blvd. St Jean South to Lakeshore.
Drive east on Lakeshore until Hillside. Go North on
Hillside until Lakeview, turn Right on Lakeview and Left on
Hillcrest. There may be a construction working standing
there saying the road is closed. Just say you need to go up
Hillcrest and he will let you through. You can park across
the street from the house.
Inclusions : All light fixtures, Blinds, curtain rods, big shed in backyard, dishwasher, fridge, stove, washer, dryer, microwave, basement fridge, outdoor speakers, ikea armoir in primary bedroom, ikea bookcase in basement, tv bracket in Living room
Exclusions : curtains, smaller plastic shed and chest, entrance hall bench
| Liveable | N/A |
|---|---|
| Total Rooms | 10 |
| Bedrooms | 3 |
| Bathrooms | 1 |
| Powder Rooms | 2 |
| Year of construction | 1953 |
| Type | Two or more storey |
|---|---|
| Style | Detached |
| Dimensions | 36x24 P |
| Lot Size | 5100 PC |
| Energy cost | $ 1901 / year |
|---|---|
| Municipal Taxes (2024) | $ 4197 / year |
| School taxes (2024) | $ 497 / year |
| lot assessment | $ 354200 |
| building assessment | $ 270200 |
| total assessment | $ 624400 |
Room Details
| Room | Dimensions | Level | Flooring |
|---|---|---|---|
| Living room | 12.7 x 25.9 P | Ground Floor | Wood |
| Dining room | 18.7 x 9.11 P | Ground Floor | Wood |
| Kitchen | 10.2 x 14.1 P | Ground Floor | Ceramic tiles |
| Washroom | 4.0 x 6.4 P | Ground Floor | Ceramic tiles |
| Primary bedroom | 11.0 x 14.0 P | 2nd Floor | Wood |
| Bedroom | 10.3 x 13.11 P | 2nd Floor | Wood |
| Bedroom | 9.7 x 11.5 P | 2nd Floor | Wood |
| Bathroom | 7.7 x 7.10 P | 2nd Floor | Ceramic tiles |
| Playroom | 16.9 x 25.6 P | Basement | Floating floor |
| Washroom | 5.4 x 16.7 P | Basement | Ceramic tiles |
Charateristics
| Heating system | Air circulation |
|---|---|
| Water supply | Municipality |
| Heating energy | Electricity |
| Foundation | Poured concrete |
| Proximity | Highway, Golf, Hospital, Park - green area, High school, Public transport, Bicycle path, Daycare centre |
| Basement | 6 feet and over, Finished basement |
| Parking | Outdoor |
| Sewage system | Municipal sewer |
| Roofing | Asphalt shingles |
| Zoning | Residential |
| Equipment available | Central air conditioning, Central heat pump |
| Driveway | Asphalt |




































