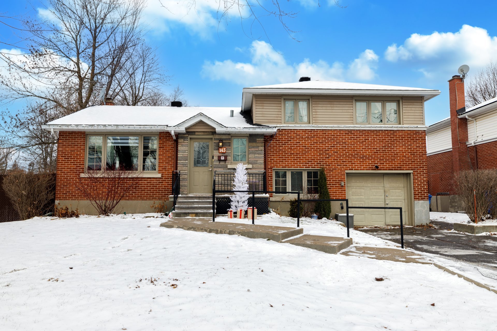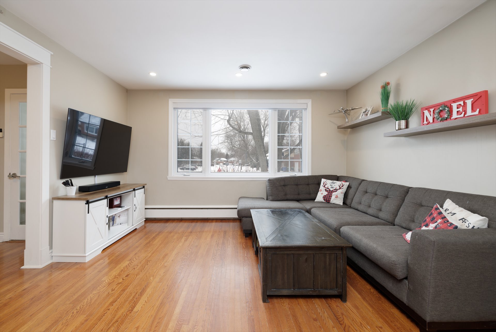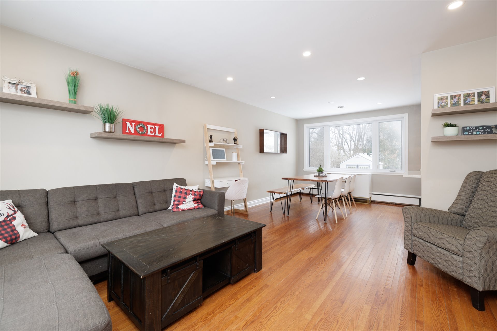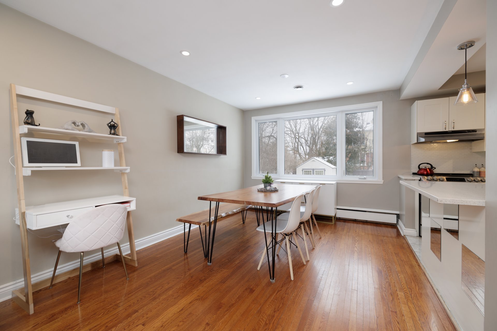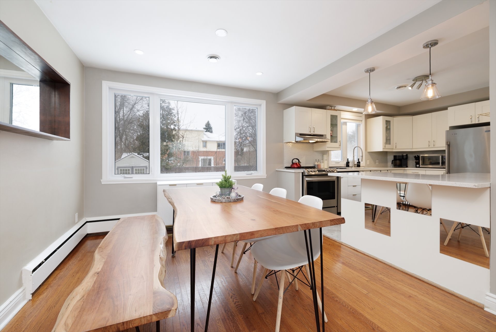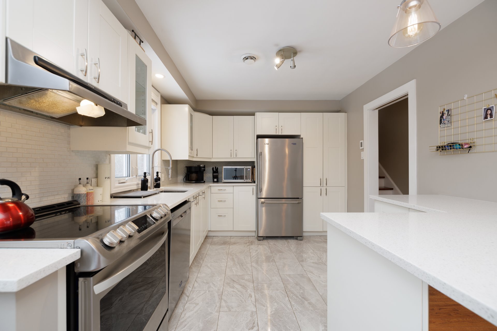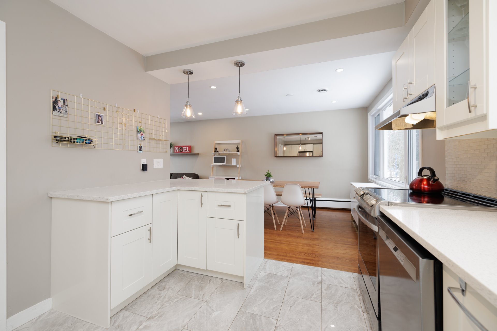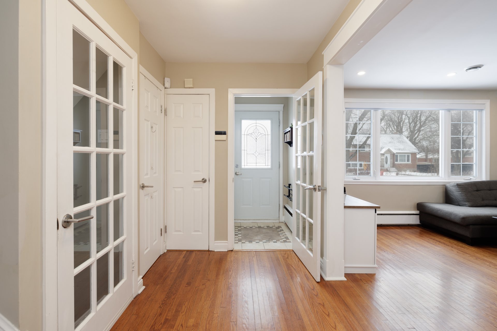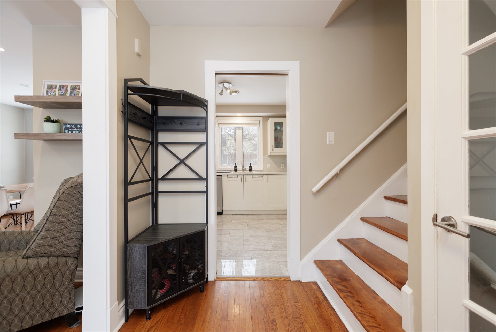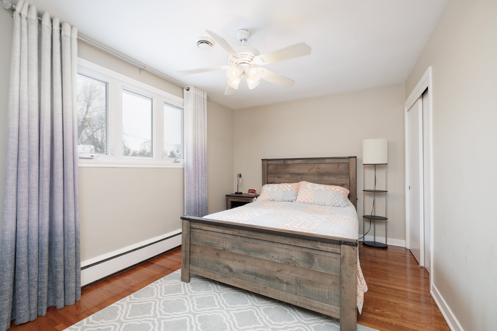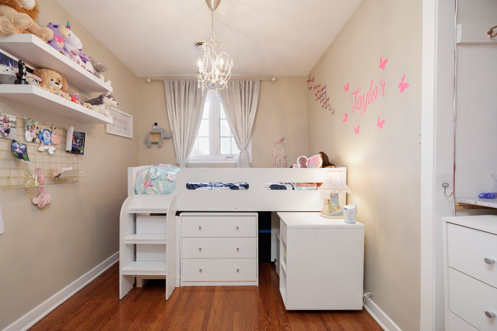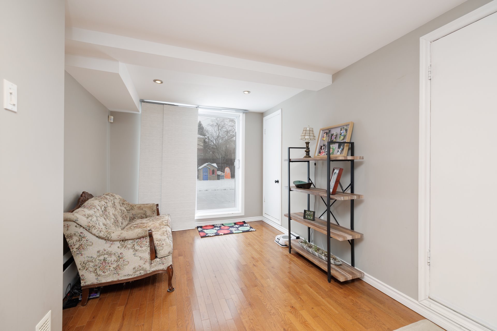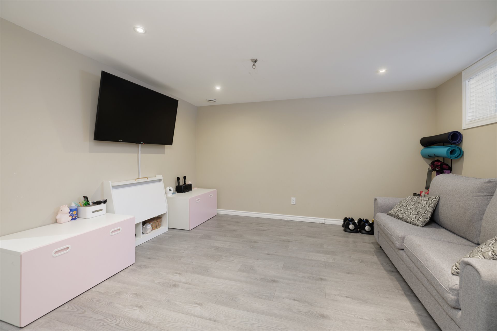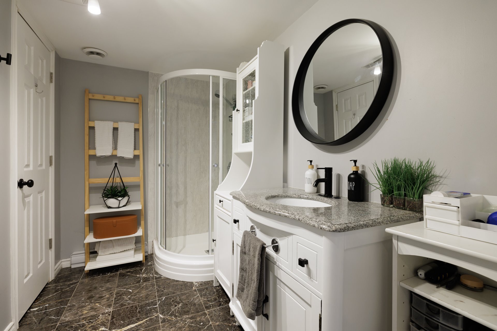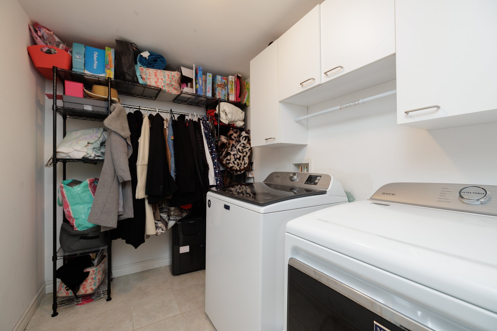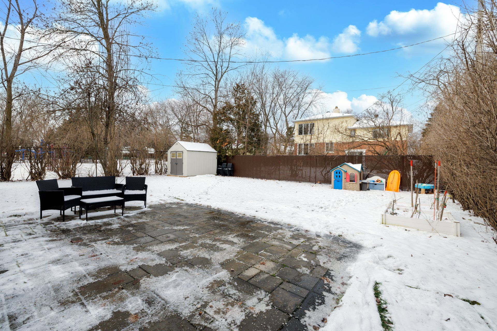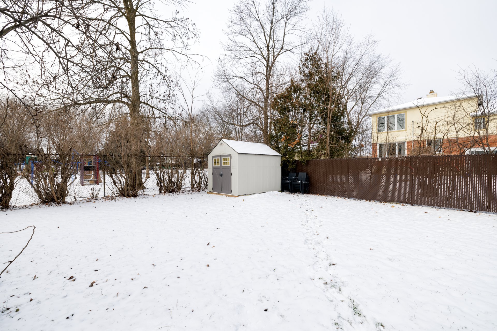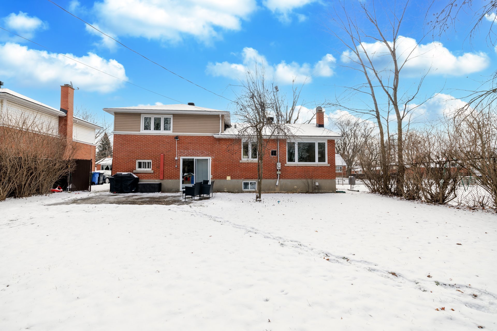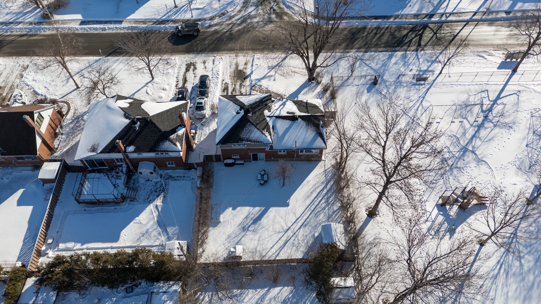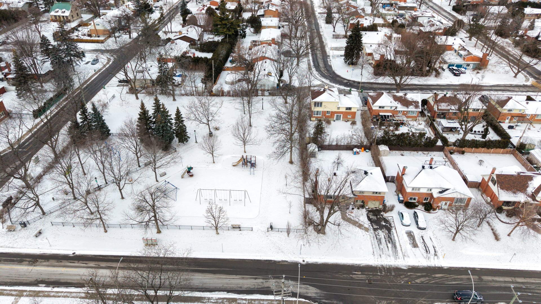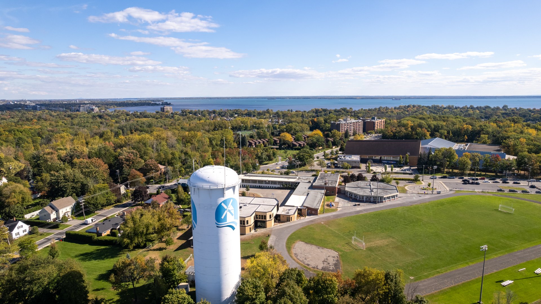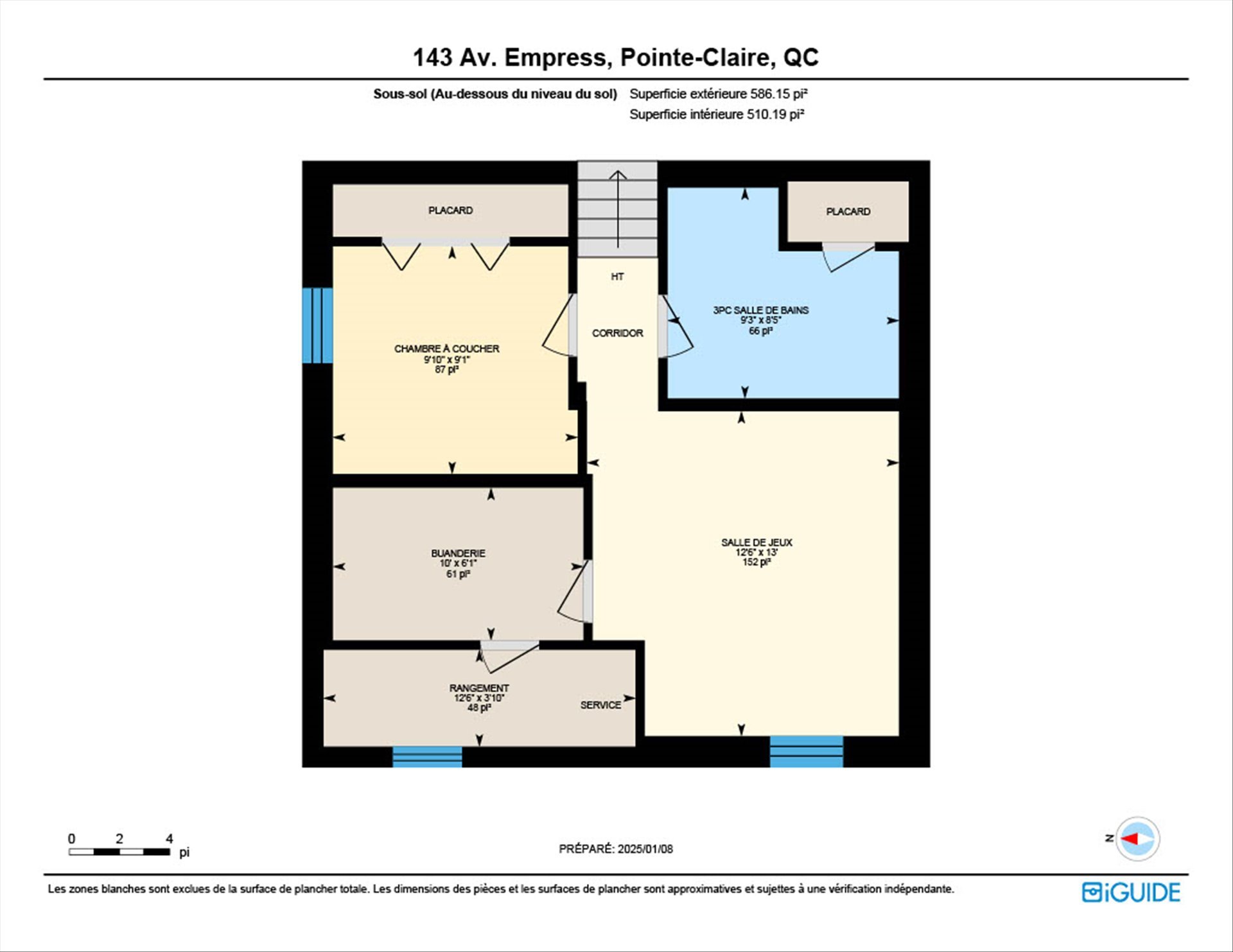- 4 Bedrooms
- 2 Bathrooms
- Video tour
- Calculators
- walkscore
Description
Stunning and very bright home situated in an excellent location in Pt. Claire, neighboring a large park. Move in condition featuring 4 bedrooms and 2.5 bathrooms and finished basement. Beautiful open kitchen (renovated 2016) with heated floors and quartz countertops. Hardwood floors throughout with great space for an office and a large family room, extra bathroom, bedroom and laundry room in the basement. 1 car garage with direct access to home. Good size yard, fully fenced, with new patio and shed. Must see!
Inclusions : All light fixtures, blinds, curtain rods, shed, dishwasher, stove, washer, dryer, fridge in garage.
Exclusions : Curtains in bedrooms, fridge, chest freezer in garage
| Liveable | N/A |
|---|---|
| Total Rooms | 14 |
| Bedrooms | 4 |
| Bathrooms | 2 |
| Powder Rooms | 1 |
| Year of construction | 1958 |
| Type | Split-level |
|---|---|
| Style | Detached |
| Dimensions | 7.67x13.43 M |
| Lot Size | 557.4 MC |
| Energy cost | $ 2083 / year |
|---|---|
| Water taxes (2024) | $ 156 / year |
| Municipal Taxes (2025) | $ 3723 / year |
| School taxes (2025) | $ 455 / year |
| lot assessment | $ 306600 |
| building assessment | $ 275300 |
| total assessment | $ 581900 |
Room Details
| Room | Dimensions | Level | Flooring |
|---|---|---|---|
| Living room | 13.5 x 13.9 P | Ground Floor | Wood |
| Dining room | 10.1 x 10.6 P | Ground Floor | Wood |
| Kitchen | 9.11 x 12.2 P | Ground Floor | Ceramic tiles |
| Washroom | 3.9 x 4.6 P | Ground Floor | Ceramic tiles |
| Home office | 23.2 x 9.1 P | Ground Floor | Wood |
| Primary bedroom | 14.3 x 9.11 P | 2nd Floor | Wood |
| Bedroom | 13.5 x 14.3 P | 2nd Floor | Wood |
| Bedroom | 9.10 x 8.1 P | 2nd Floor | Wood |
| Bathroom | 6.6 x 5.0 P | 2nd Floor | Ceramic tiles |
| Family room | 12.6 x 13.0 P | Basement | Floating floor |
| Bedroom | 9.10 x 9.1 P | Basement | Floating floor |
| Bathroom | 9.3 x 8.5 P | Basement | Ceramic tiles |
| Laundry room | 10.0 x 6.1 P | Basement | Ceramic tiles |
| Storage | 12.6 x 3.10 P | Basement | Concrete |
Charateristics
| Driveway | Double width or more, Asphalt |
|---|---|
| Heating system | Hot water, Electric baseboard units |
| Water supply | Municipality |
| Heating energy | Electricity |
| Foundation | Poured concrete |
| Garage | Attached, Heated, Single width |
| Proximity | Highway, Golf, Hospital, Park - green area, Elementary school, High school, Cross-country skiing, Daycare centre, Réseau Express Métropolitain (REM) |
| Basement | 6 feet and over, Finished basement |
| Parking | Outdoor, Garage |
| Sewage system | Municipal sewer |
| Roofing | Asphalt shingles |
| Zoning | Residential |
| Equipment available | Electric garage door, Central heat pump |

