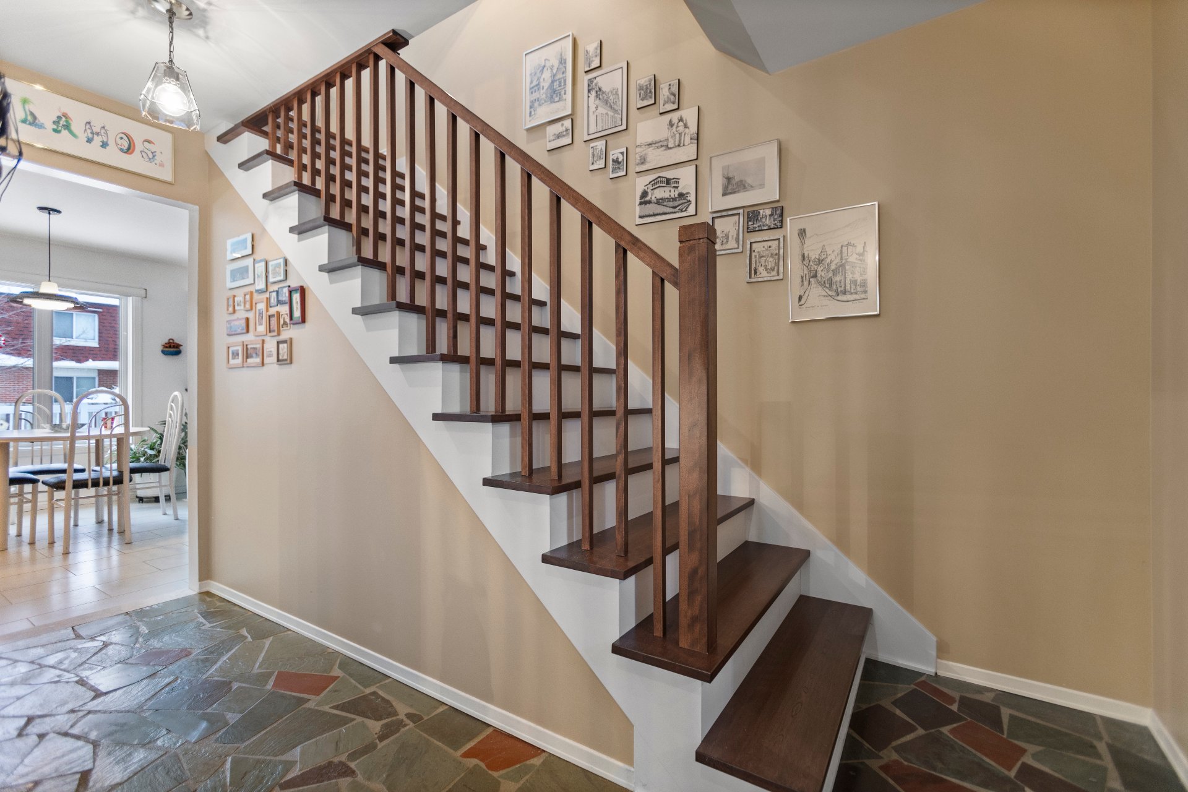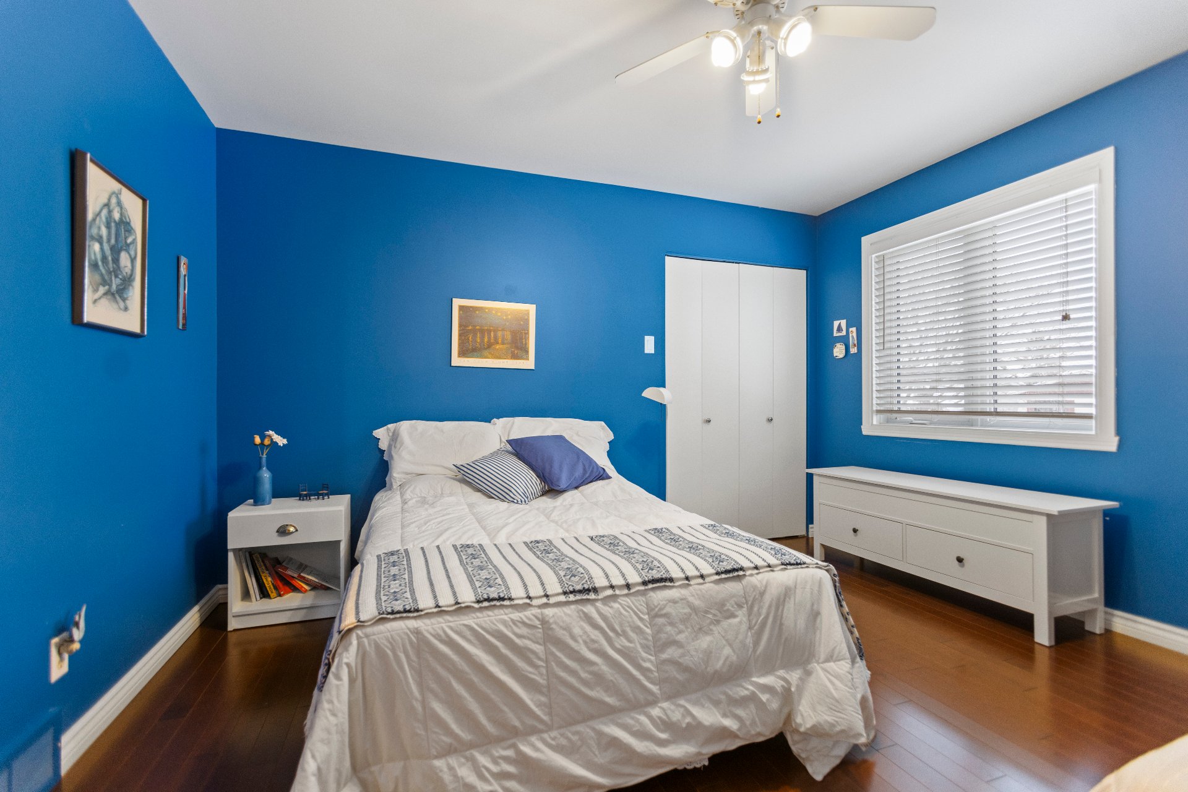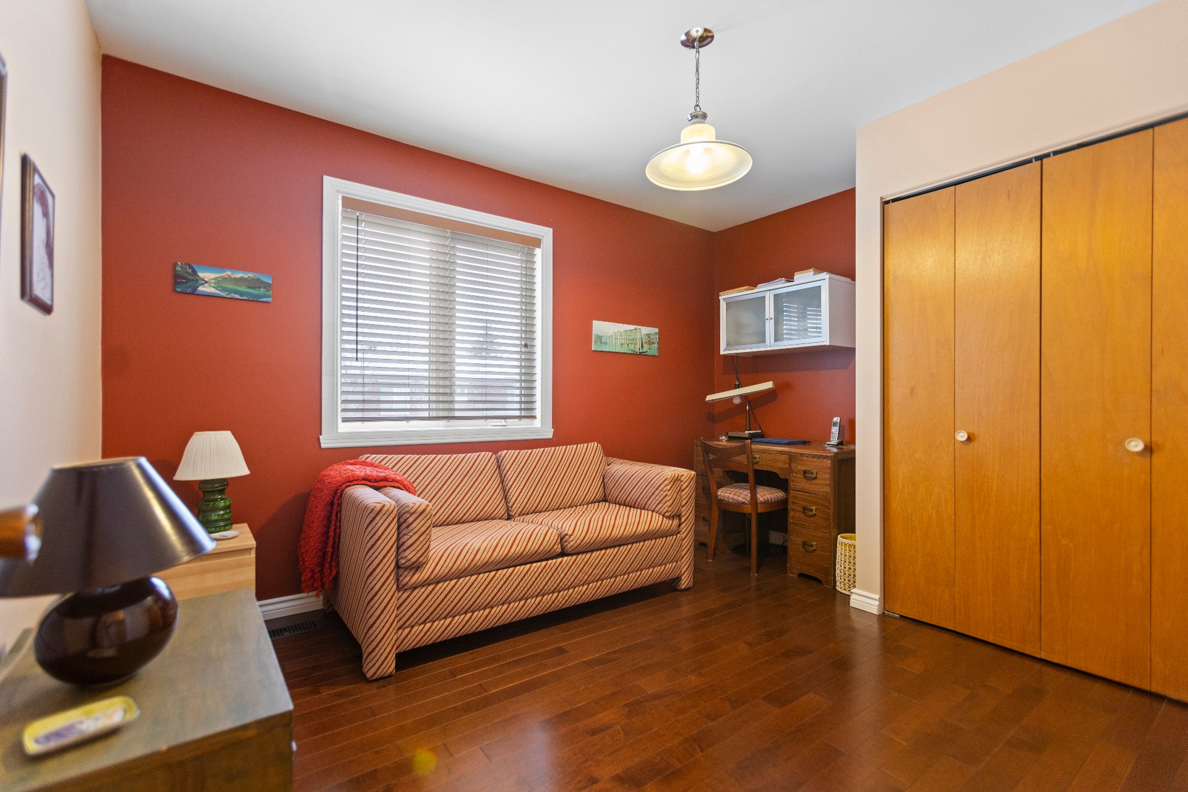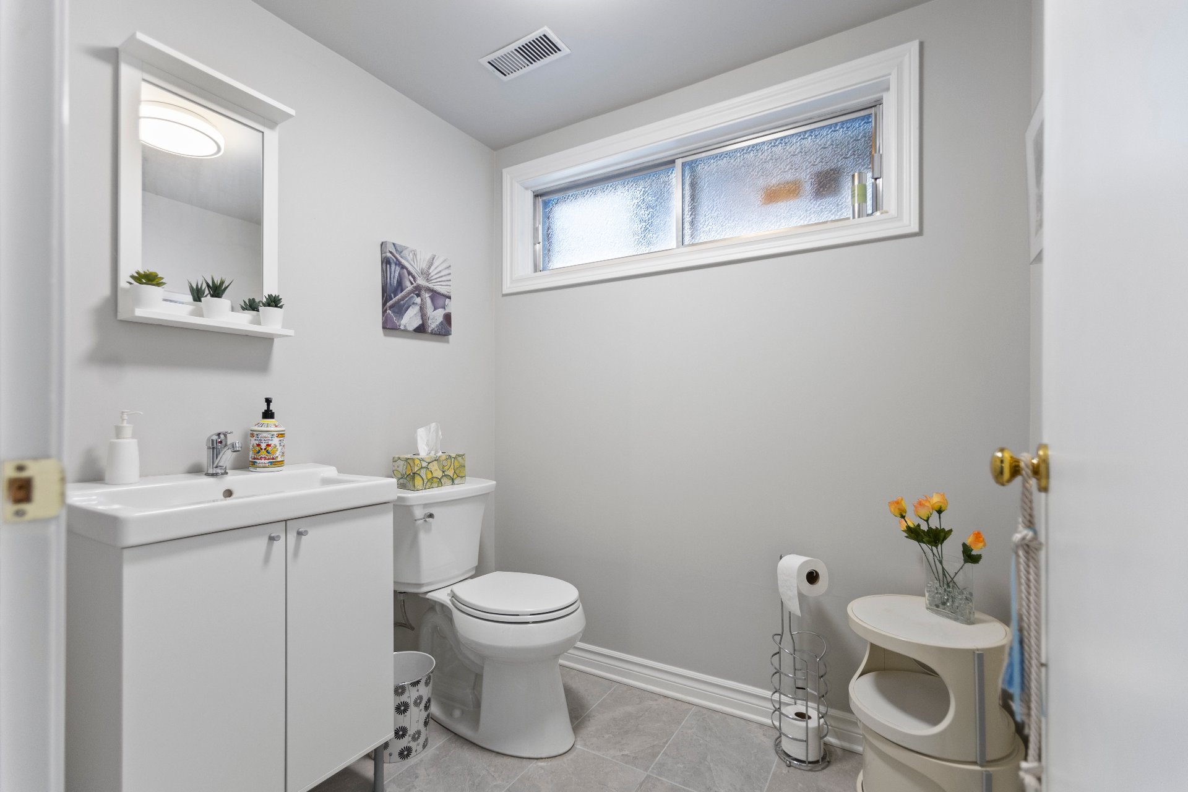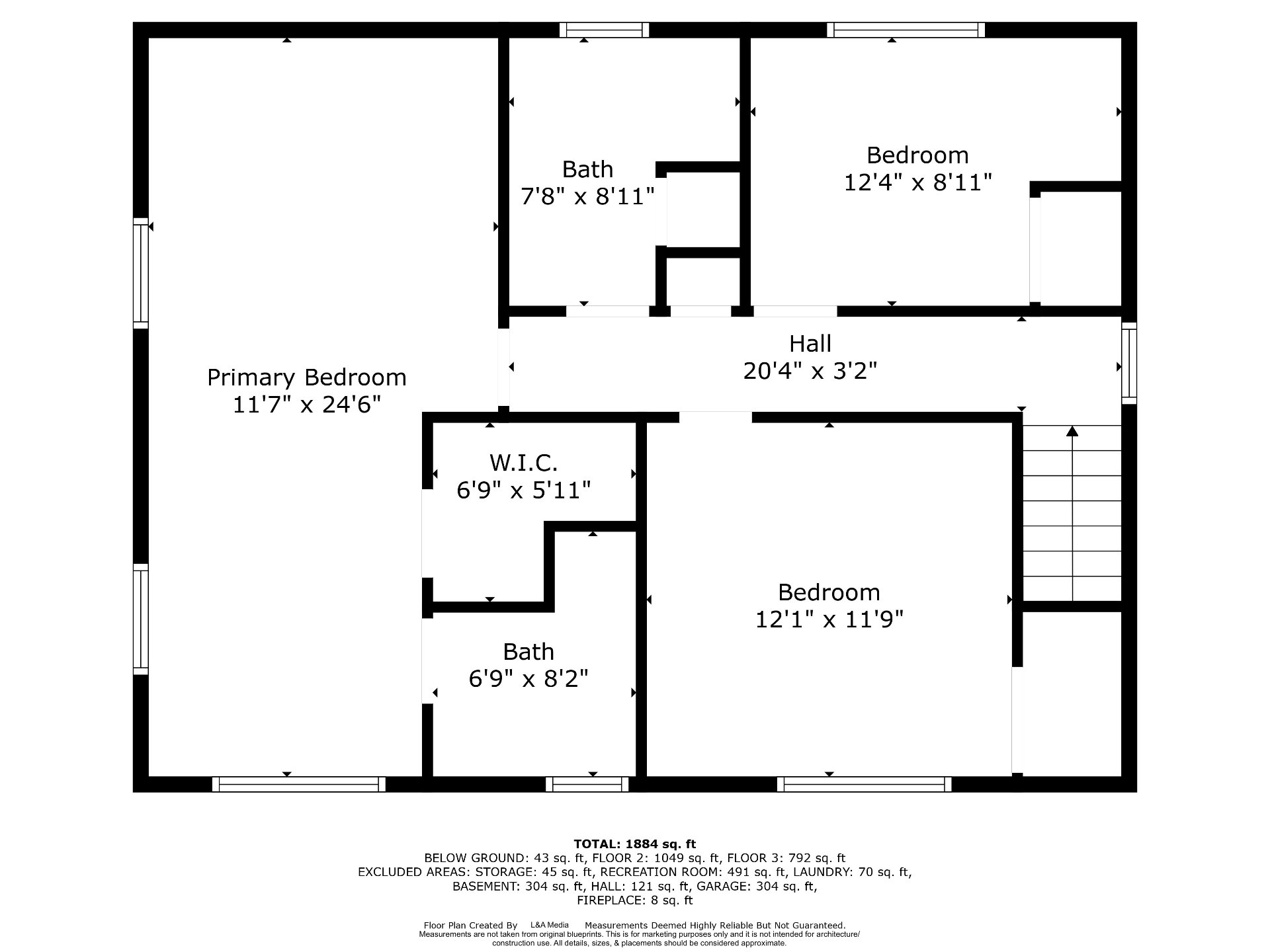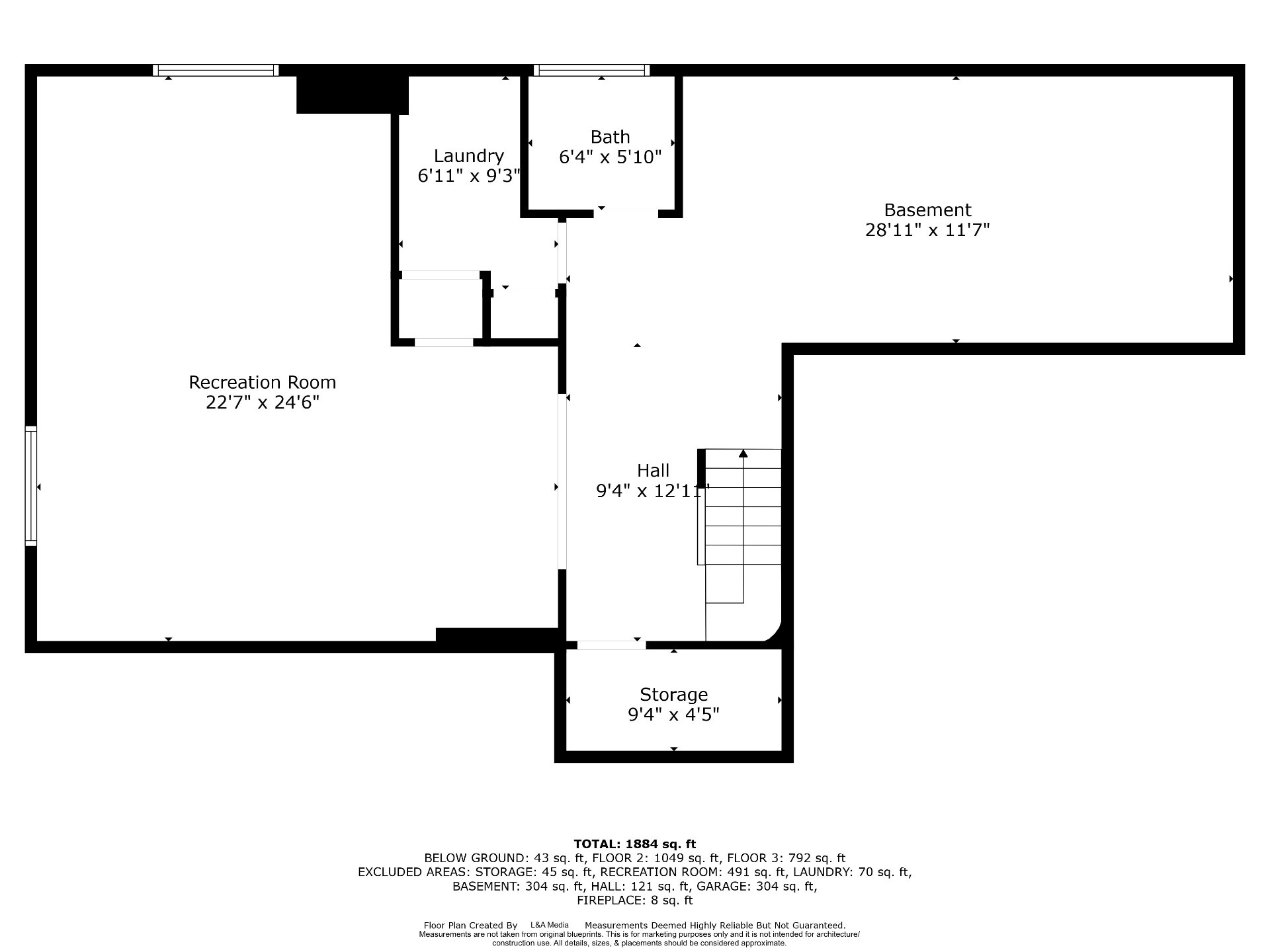Open House
Sunday, 23 February, 2025
13:00 - 16:00
Open House
Saturday, 22 February, 2025
13:00 - 16:00
- 3 Bedrooms
- 2 Bathrooms
- Video tour
- Calculators
- walkscore
Description
Charming & Spacious Cottage lovingly built in 1981 by original owners.This well-maintained cottage sits on a generous corner lot in a peaceful neighborhood.Featuring a large primary suite with a walk-in closet and a private en-suite bathroom, this home offers plenty of space for comfortable living.The main floor boasts a bright and inviting layout, including a spacious living room, a formal dining room, and an oak kitchen with a dinette area--perfect for casual meals. A family room provides additional family space. With two full bathrooms and two powder rooms, this home is designed convenience. (Sold without legal warranty of quality)
This well-cared home is ready for a new family. The
unfinished basement is a blank canvas, ready for you to
customize to suit your needs. A double garage adds
practicality and storage.
Ideally located just steps from a park, daycare, and
elementary school, this home offers easy access to Highway
40, public transit, and the new REM. All essential
amenities are just minutes away.
Visits start Saturday 1-4pm
Roof reshingled - 2015
Heatpump 2007
Furnace 2015
Electrical panel - 2007
Cement Deck 1982
Windows - main floor 2006 + 2 on 2nd floor the rest except
for 2 windows upstairs in 2021
Chimney repairs - no receipt
Windows and Stairs 2015 and 2020
Inclusions : Fridge, oven, dishwasher, washer and dryer, awning, fans, permanent light fixtures and window coverings, large safe (does not function), shelving units in the workroom.
Exclusions : The cabanon is excluded and will be removed by the vendor prior to the signing of the deed of sale. The shelf in the entryway, and the shelves in the family room. Beige shelving unit/cabinet in workroom.
| Liveable | N/A |
|---|---|
| Total Rooms | 15 |
| Bedrooms | 3 |
| Bathrooms | 2 |
| Powder Rooms | 2 |
| Year of construction | 1981 |
| Type | Two or more storey |
|---|---|
| Style | Detached |
| Dimensions | 10.12x16.2 M |
| Lot Size | 714.9 MC |
| Water taxes (2025) | $ 315 / year |
|---|---|
| Municipal Taxes (2025) | $ 5571 / year |
| School taxes (2024) | $ 627 / year |
| lot assessment | $ 441500 |
| building assessment | $ 352300 |
| total assessment | $ 793800 |
Room Details
| Room | Dimensions | Level | Flooring |
|---|---|---|---|
| Living room | 19.9 x 12.7 P | Ground Floor | Wood |
| Dining room | 10.10 x 11.7 P | Ground Floor | Wood |
| Kitchen | 12.8 x 11.7 P | Ground Floor | Ceramic tiles |
| Dinette | 8.5 x 11.6 P | Ground Floor | Ceramic tiles |
| Family room | 17.10 x 11.7 P | Ground Floor | Wood |
| Other | 12.2 x 4.5 P | Ground Floor | Slate |
| Hallway | 12.2 x 3.0 P | Ground Floor | Slate |
| Primary bedroom | 11.7 x 24.6 P | 2nd Floor | Wood |
| Bathroom | 6.9 x 6.9 P | 2nd Floor | Tiles |
| Bedroom | 12.4 x 8.11 P | 2nd Floor | Wood |
| Bathroom | 7.8 x 8.11 P | 2nd Floor | Ceramic tiles |
| Bedroom | 12.1 x 11.9 P | 2nd Floor | Wood |
| Playroom | 22.7 x 20.0 P | Basement | Concrete |
| Washroom | 6.4 x 5.10 P | Basement | Tiles |
| Laundry room | 6.11 x 9.3 P | Basement | Concrete |
| Storage | 9.4 x 4.5 P | Basement | Concrete |
| Workshop | 22 x 11.7 P | Basement | Concrete |
Charateristics
| Heating system | Air circulation |
|---|---|
| Water supply | Municipality |
| Heating energy | Electricity |
| Foundation | Poured concrete |
| Hearth stove | Wood fireplace |
| Garage | Double width or more, Fitted |
| Rental appliances | Water heater |
| Proximity | Highway, Elementary school, Public transport, Daycare centre, Réseau Express Métropolitain (REM) |
| Parking | Outdoor, Garage |
| Sewage system | Municipal sewer |
| Zoning | Residential |
| Driveway | Asphalt |












